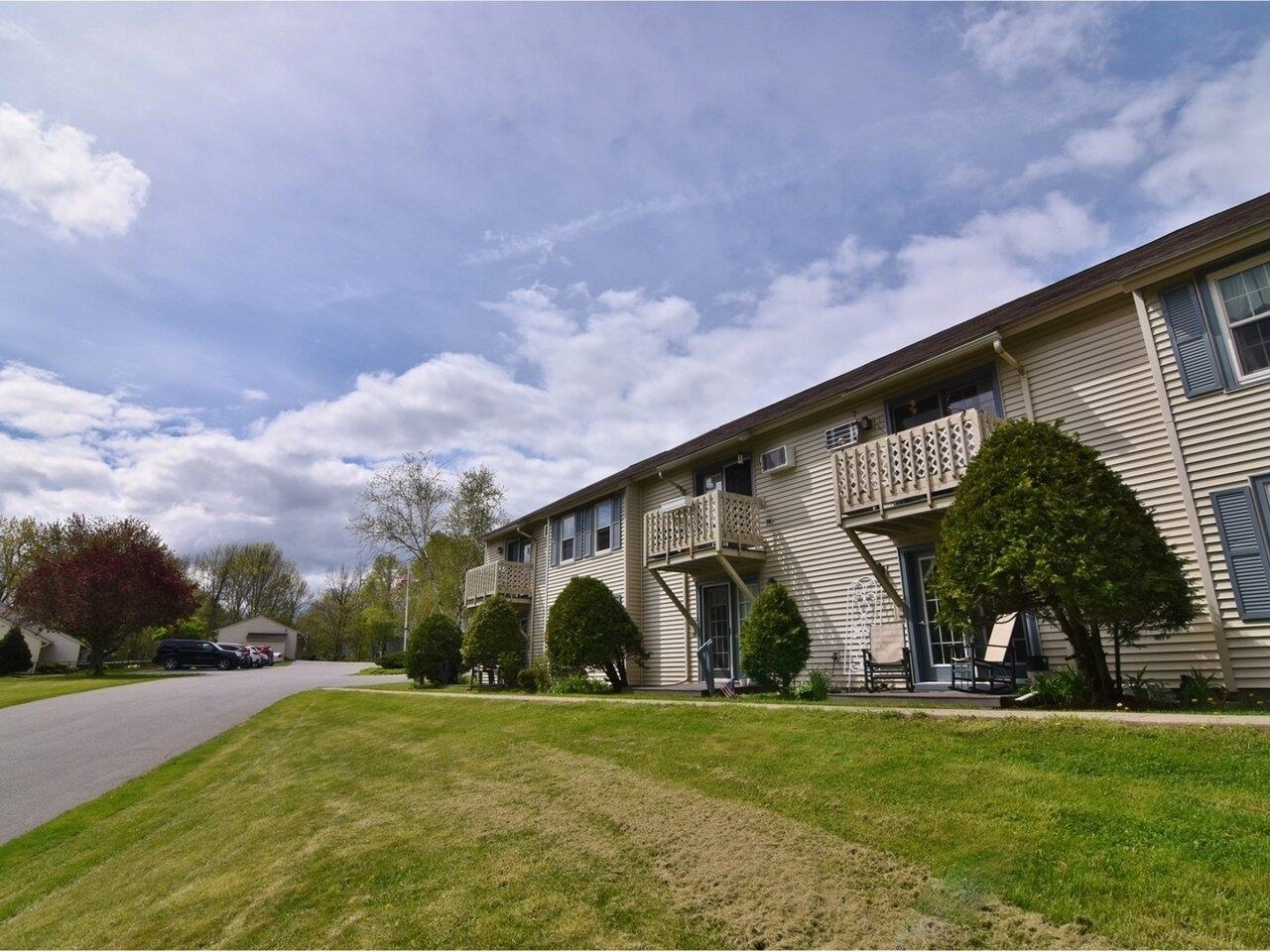Sold Status
$255,000 Sold Price
Condo Type
3 Beds
4 Baths
2,858 Sqft
Listed By Carol Audette of Coldwell Banker Hickok & Boardman - (802)846-8800
Share:
✉
🖶
Similar Properties for Sale
Request a Showing or More Info
Our Homebuyer's Guide
Mortgage Provider
Contact a local mortgage provider today to get pre-approved.
Call: (802)879-8790 Option 1 x2052NMLS# 446767
Get Pre-Approved »
<
>
End unit with 3 floors of living. Gas fireplace on all 3 floors, master suite with gas fireplce, new hardwood, first floor office/den. Lower level in law apartment or wonderful family room. 4 season sun room & deck.
Property Location
470 Acorn Lane, Unit 470 Shelburne
Property Details
Essentials
Sold Price $255,000Sold Date Oct 21st, 2013
List Price $249,000Total Rooms 8List Date Mar 15th, 2013
MLS# 4222741Lot Size AcresTaxes $4,763
Type Condo Stories 3Road Frontage
Bedrooms 3Style Walkout Lower Level, Townhouse, End UnitWater Frontage
Full Bathrooms 3Finished 2,858 SqftConstruction , Existing
3/4 Bathrooms 0Above Grade 2,249 SqftSeasonal No
Half Bathrooms 1 Below Grade 609 SqftYear Built 1983
1/4 Bathrooms 0 Garage Size 1 CarCounty Chittenden
Interior
Interior Features Bar, Ceiling Fan, Fireplace - Gas, In-Law/Accessory Dwelling, Laundry Hook-ups, Living/Dining, Primary BR w/ BA, Skylight, Vaulted Ceiling, Walk-in Pantry
Equipment & Appliances Range-Electric, Washer, Dishwasher, Disposal, Refrigerator, Microwave, Dryer, , Smoke Detector, Gas Heat Stove, Wood Stove
Kitchen 12x11'5, 1st Floor Dining Room 12x12, 1st Floor Living Room 12x19, 1st Floor
Family Room 16x12, 1st Floor Office/Study Primary Bedroom 12x14'5, 2nd Floor
Bedroom 16x10'5, 2nd Floor
Association
Association GardensideAmenities Building MaintenanceMonthly Dues $242
Building
Construction Wood Frame
Basement Walkout, Storage Space, Finished
Exterior Features Deck, Pool - In Ground, Porch - Covered, Tennis Court, Window Screens
Exterior Wood, ClapboardDisability Features 1st Floor 1/2 Bathrm
Foundation ConcreteHouse Color Brown
Floors Vinyl, Carpet, Ceramic Tile, HardwoodBuilding Certifications
Roof Shingle-Architectural HERS Index
Property
Directions Webster Road to Acorn Lane - 470 in back on end.
Lot Description , Trail/Near Trail, Walking Trails, Landscaped, Wooded, Condo Development, Corner, Cul-De-Sac
Garage & Parking Detached, Auto Open, 1 Parking Space
Road Frontage Water Access
Suitable Use Water Type
Driveway Paved, Common/SharedWater Body
Flood Zone NoZoning Residential
Schools
School District NAMiddle Shelburne Community School
Elementary Shelburne Community SchoolHigh Champlain Valley UHSD #15
Utilities
Heat Fuel Electric, Gas-NaturalExcluded
Heating/Cool Smoke Detectr-HrdWrdw/Bat, Stove, Radiant ElectricNegotiable
Sewer PublicParcel Access ROW
Water Public ROW for Other Parcel No
Water Heater ElectricFinancing , All Financing Options, Conventional
Cable Co Documents Association Docs, Property Disclosure, Deed, Property Disclosure
Electric 220 PlugTax ID 58218311565
Loading


 Back to Search Results
Back to Search Results







