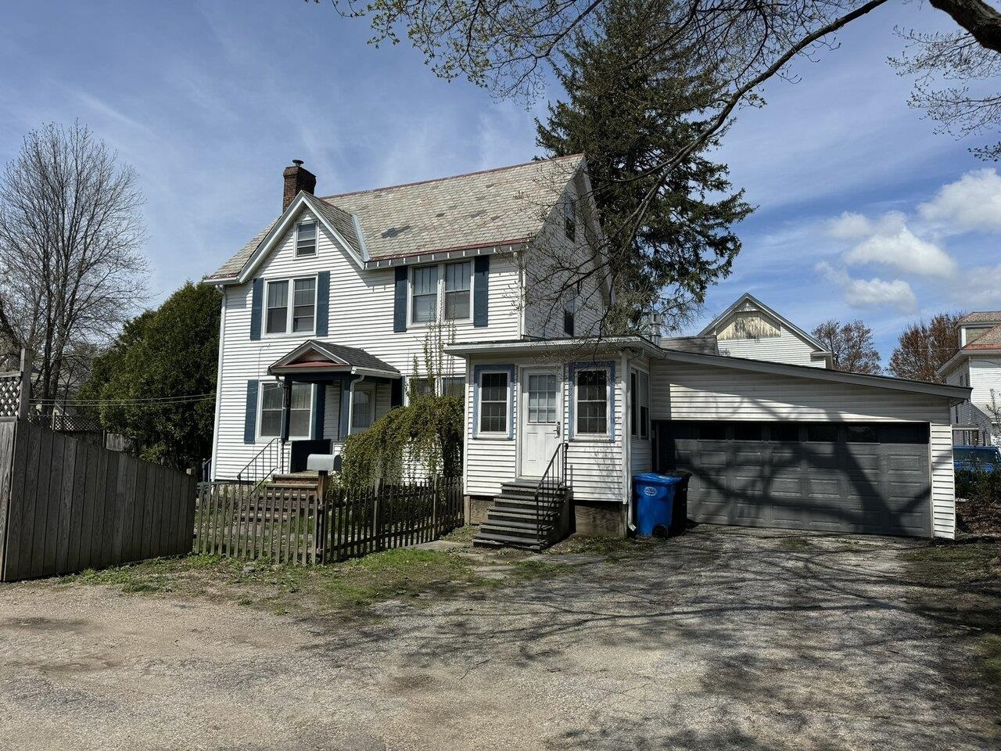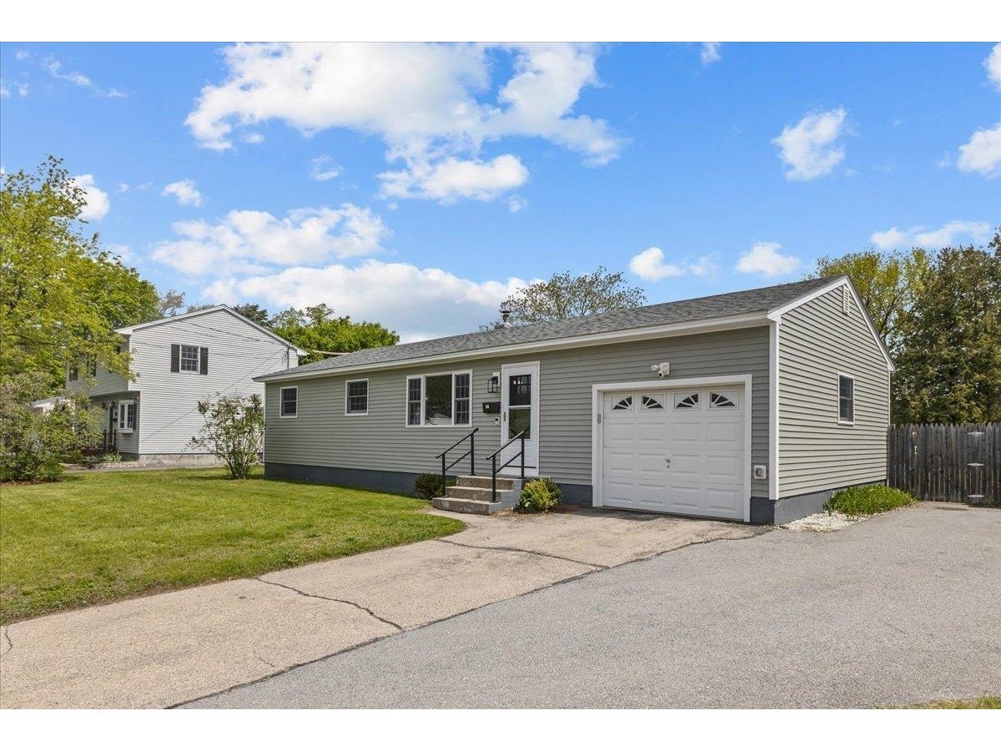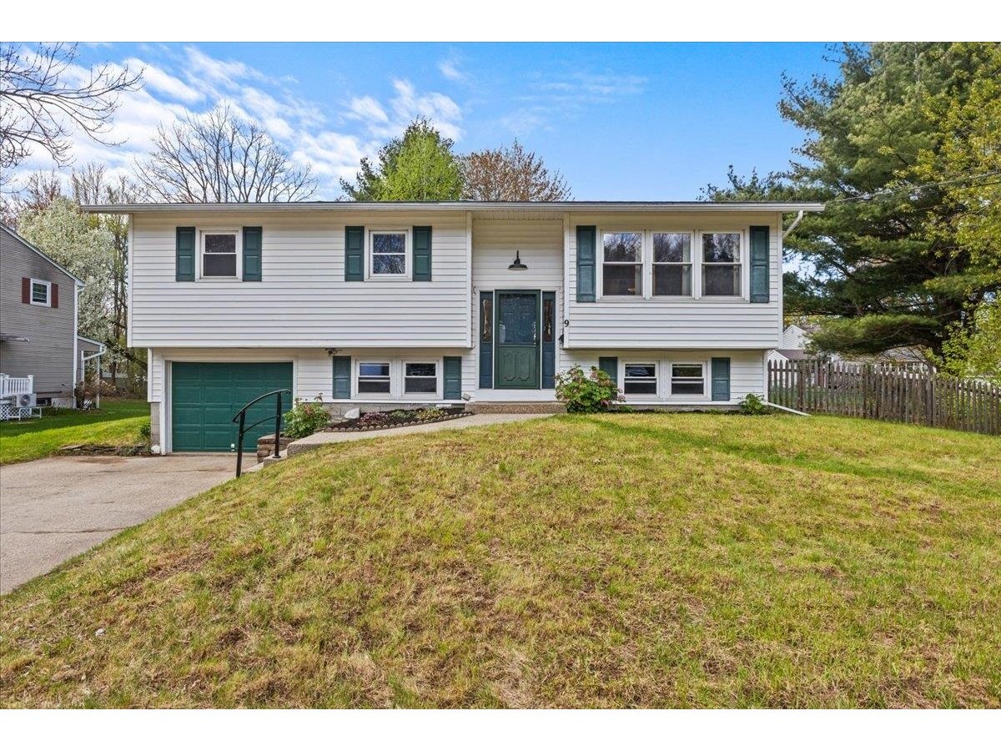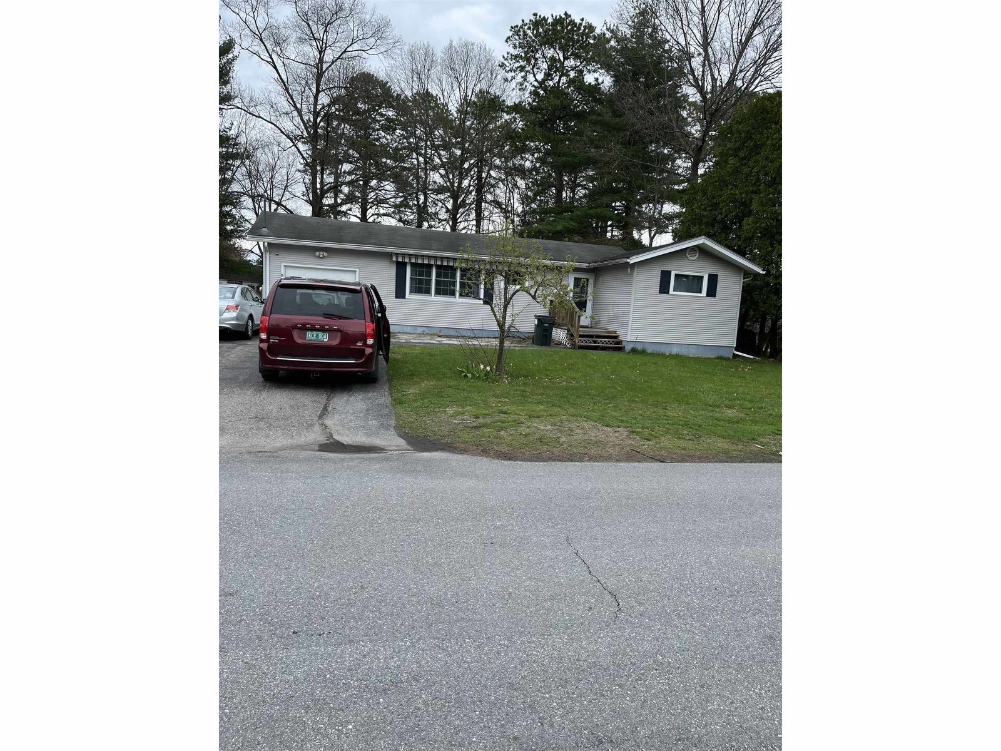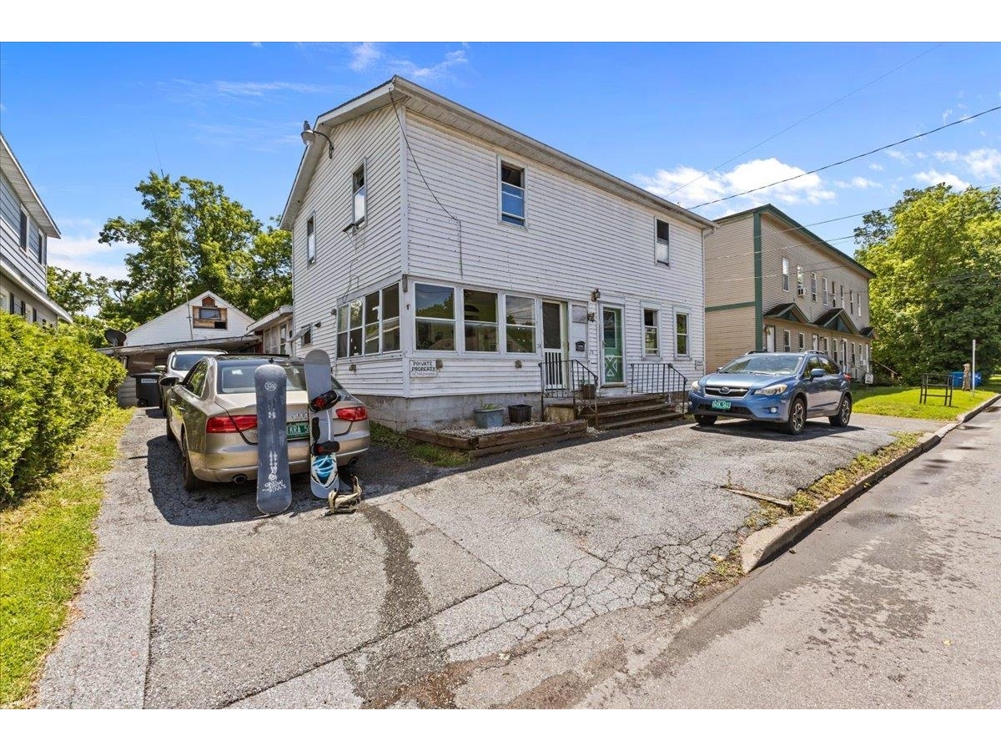Sold Status
$360,000 Sold Price
House Type
3 Beds
2 Baths
1,714 Sqft
Sold By Brian M. Boardman of Coldwell Banker Hickok and Boardman
Similar Properties for Sale
Request a Showing or More Info

Call: 802-863-1500
Mortgage Provider
Mortgage Calculator
$
$ Taxes
$ Principal & Interest
$
This calculation is based on a rough estimate. Every person's situation is different. Be sure to consult with a mortgage advisor on your specific needs.
Shelburne
What's New? In this house just about everything. Roof, Furnace, Flooring, Interior doors, Back Deck, Front Door Steps, AC unit in Kitchen, Washer and Dryer. All it needs is you! This 3 bedroom 2 bath raised ranch offers two spacious garage spaces with direct access into the partially finished lower level. An area perfect for home office, tv room, kids playroom or whatever your extra room needs may be! Walking up to the main level you will find the new hardwood floors to be very inviting. Sitting in the living room having a cozy fire while smelling dinner from the next room as you laugh with family and friends. This house is all about that life. Sit out on your new back deck staring off into the private woods. Or walk down the new steps and play a game of wiffle ball, toss a ball to the dog or take the family out for a neighborhood walk maybe stop at the playground. Maybe a walk down to the plaza grab a pint and some steak and the Tap house. A great neighborhood with rising values. Come check out this great family home. †
Property Location
Property Details
| Sold Price $360,000 | Sold Date Mar 28th, 2018 | |
|---|---|---|
| List Price $369,900 | Total Rooms 6 | List Date Jan 4th, 2018 |
| MLS# 4672304 | Lot Size 0.500 Acres | Taxes $5,064 |
| Type House | Stories 1 | Road Frontage |
| Bedrooms 3 | Style Raised Ranch | Water Frontage |
| Full Bathrooms 1 | Finished 1,714 Sqft | Construction No, Existing |
| 3/4 Bathrooms 0 | Above Grade 1,186 Sqft | Seasonal No |
| Half Bathrooms 1 | Below Grade 528 Sqft | Year Built 1975 |
| 1/4 Bathrooms 0 | Garage Size 2 Car | County Chittenden |
| Interior FeaturesDining Area, Fireplace - Wood, Fireplaces - 2, Kitchen/Dining, Primary BR w/ BA, Natural Light |
|---|
| Equipment & AppliancesMicrowave, Dryer, Range-Gas, Refrigerator, Dishwasher, Washer, Smoke Detector, Smoke Detector, Smoke Detectr-Batt Powrd, Stove-Wood, Wood Stove |
| Kitchen 11X13, 1st Floor | Dining Room 9X11, 2nd Floor | Living Room 14X17, 1st Floor |
|---|---|---|
| Family Room 14X22, Basement | Primary Bedroom 12X13, 1st Floor | Bedroom 10X13, 1st Floor |
| Bedroom 9X11, 1st Floor |
| ConstructionWood Frame |
|---|
| BasementInterior, Interior Stairs, Concrete, Storage Space, Full, Partially Finished, Storage Space |
| Exterior FeaturesDeck, Garden Space, Natural Shade |
| Exterior Vinyl | Disability Features |
|---|---|
| Foundation Block, Concrete | House Color White |
| Floors Combination | Building Certifications |
| Roof Shingle | HERS Index |
| Directions |
|---|
| Lot DescriptionYes, Walking Trails, Wooded, Wooded, Abuts Conservation, Near Shopping, Near Skiing, Neighborhood, Suburban |
| Garage & Parking Attached, Auto Open, Driveway, Garage, On-Site, Paved |
| Road Frontage | Water Access |
|---|---|
| Suitable Use | Water Type |
| Driveway Paved | Water Body |
| Flood Zone No | Zoning Res |
| School District Shelburne School District | Middle Shelburne Community School |
|---|---|
| Elementary Shelburne Community School | High Champlain Valley UHSD #15 |
| Heat Fuel Gas-Natural | Excluded |
|---|---|
| Heating/Cool Other, Multi Zone, Baseboard | Negotiable |
| Sewer Public | Parcel Access ROW |
| Water Public | ROW for Other Parcel |
| Water Heater Domestic, Gas-Natural | Financing |
| Cable Co | Documents |
| Electric 200 Amp, Circuit Breaker(s) | Tax ID 58218312798 |

† The remarks published on this webpage originate from Listed By Kathleen OBrien of Four Seasons Sotheby\'s Int\'l Realty via the NNEREN IDX Program and do not represent the views and opinions of Coldwell Banker Hickok & Boardman. Coldwell Banker Hickok & Boardman Realty cannot be held responsible for possible violations of copyright resulting from the posting of any data from the NNEREN IDX Program.

 Back to Search Results
Back to Search Results