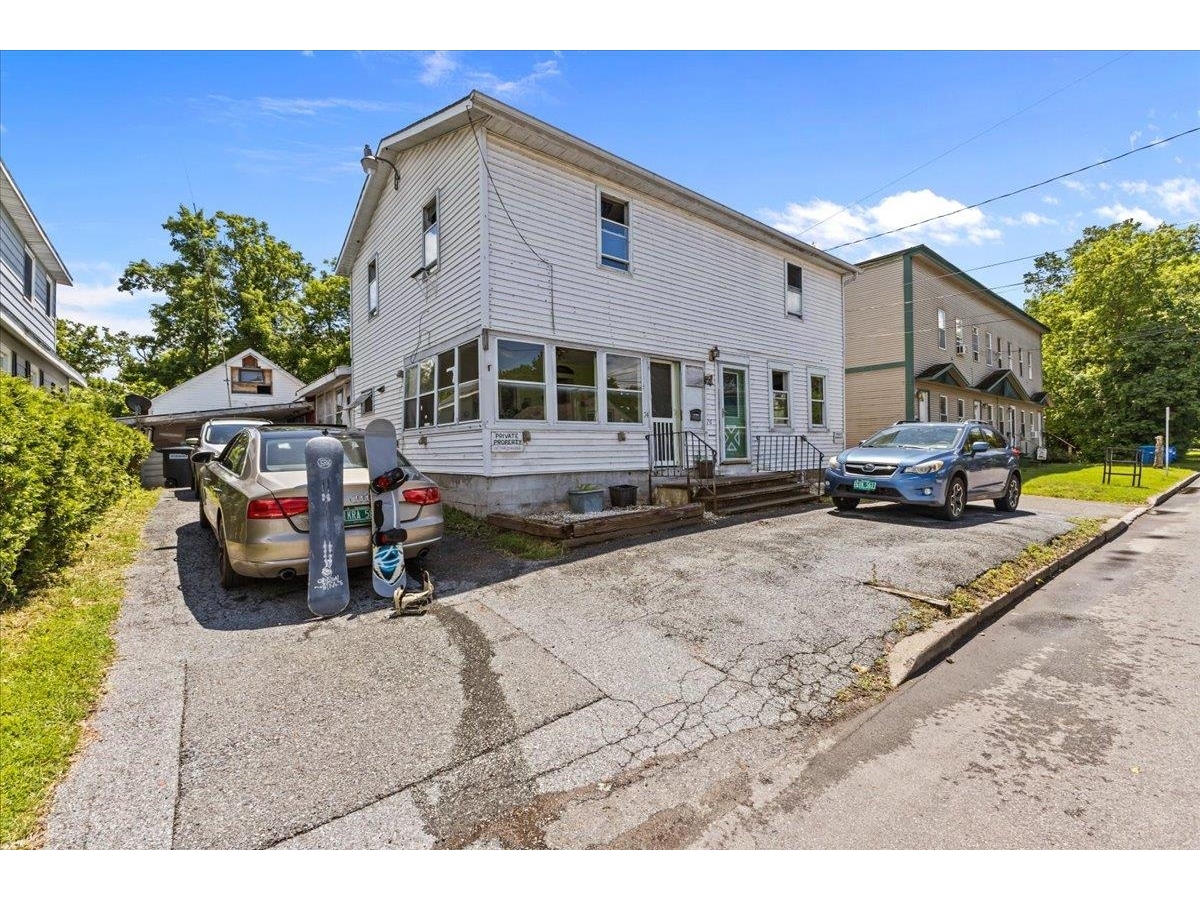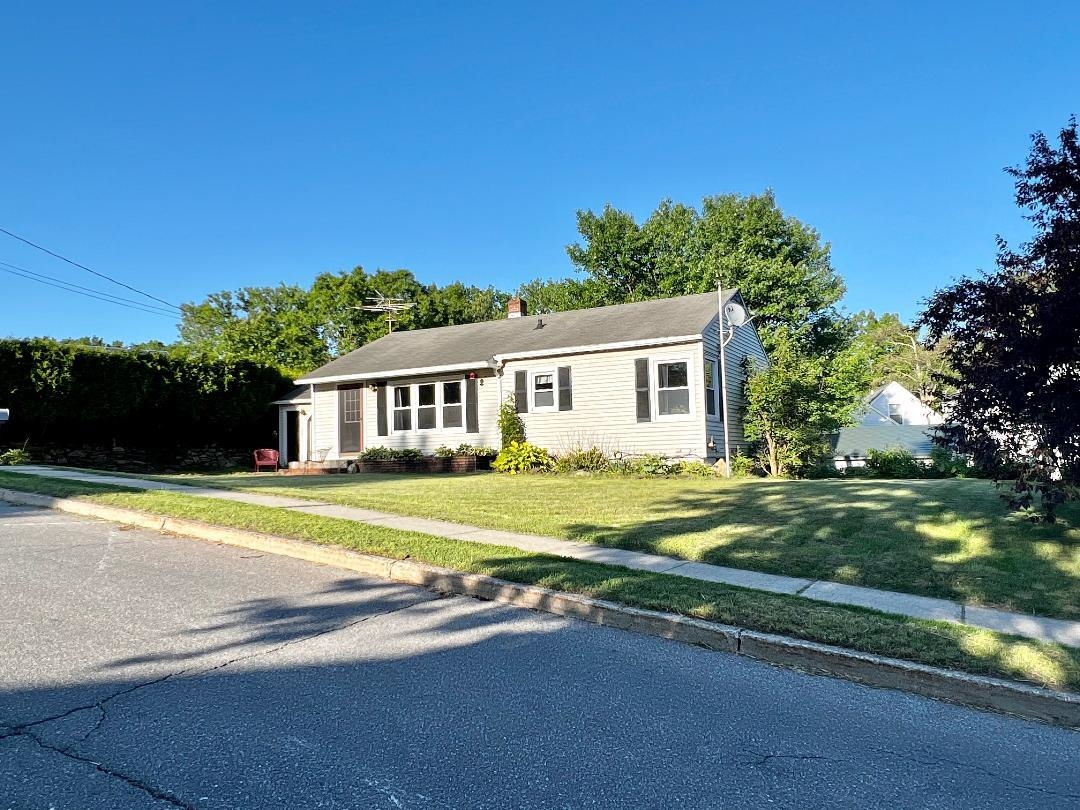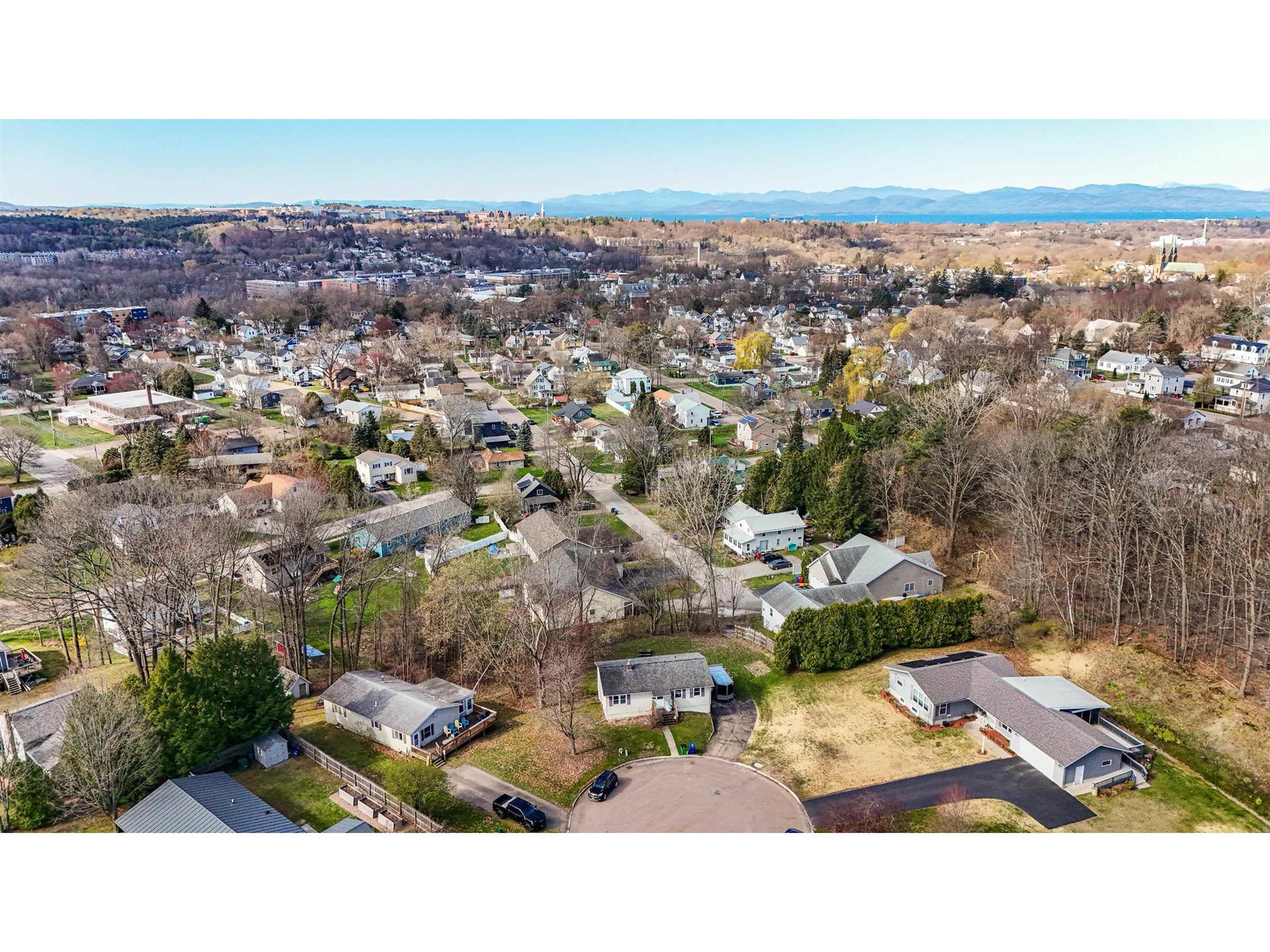Sold Status
$305,000 Sold Price
House Type
2 Beds
2 Baths
1,200 Sqft
Sold By Karen Waters of Coldwell Banker Hickok and Boardman
Similar Properties for Sale
Request a Showing or More Info

Call: 802-863-1500
Mortgage Provider
Mortgage Calculator
$
$ Taxes
$ Principal & Interest
$
This calculation is based on a rough estimate. Every person's situation is different. Be sure to consult with a mortgage advisor on your specific needs.
Shelburne
Easy living one level home that has been completely and meticulously renovated throughout. In 2008 extensive renovations were completed with an emphasis on energy efficiency and simple living. This is a cream puff – the kitchen is updated, there is beautiful hardwood flooring throughout the living spaces, Anderson high performance windows, new liners in the fireplace for the woodstove and for the Buderus boiler, the plumbing and wiring have been completely redone, this home was taken to the studs with foam insulation added to the walls and R-44 blown in insulation added in the ceiling. The owners have loved the convenience of this location, just a few minutes to Shelburne Village and easy access to downtown Burlington. This level .5-acre lot has open space for gardening and playing in the yard and some established trees for shade and privacy. The pride of ownership is evident throughout. †
Property Location
Property Details
| Sold Price $305,000 | Sold Date Sep 15th, 2017 | |
|---|---|---|
| List Price $305,000 | Total Rooms 6 | List Date Jul 28th, 2017 |
| MLS# 4650195 | Lot Size 0.500 Acres | Taxes $5,217 |
| Type House | Stories 1 | Road Frontage 150 |
| Bedrooms 2 | Style Ranch | Water Frontage |
| Full Bathrooms 1 | Finished 1,200 Sqft | Construction No, Existing |
| 3/4 Bathrooms 0 | Above Grade 1,200 Sqft | Seasonal No |
| Half Bathrooms 1 | Below Grade 0 Sqft | Year Built 1951 |
| 1/4 Bathrooms 0 | Garage Size 2 Car | County Chittenden |
| Interior FeaturesWood Stove Insert, 1st Floor Laundry, Blinds, Wood Stove |
|---|
| Equipment & AppliancesRefrigerator, Microwave, Washer, Dishwasher, Range-Electric, CO Detector, Smoke Detector |
| Kitchen 13 x 8, 1st Floor | Dining Room 11.5 x 10, 1st Floor | Living Room 16 x 14, 1st Floor |
|---|---|---|
| Bedroom 17 x 12, 2nd Floor | Bedroom 11 x 10, 2nd Floor | Mudroom 11 x 8, 1st Floor |
| ConstructionWood Frame |
|---|
| BasementInterior, Unfinished, Concrete |
| Exterior FeaturesShed, Partial Fence, Porch, Window Screens, Deck, Cable - At Site |
| Exterior Vinyl Siding | Disability Features 1st Floor Bedroom, 1st Floor Full Bathrm, Hard Surface Flooring |
|---|---|
| Foundation Concrete | House Color |
| Floors Tile, Hardwood, Laminate | Building Certifications |
| Roof Shingle-Asphalt | HERS Index |
| Directions |
|---|
| Lot DescriptionUnknown, Level, Landscaped |
| Garage & Parking Attached |
| Road Frontage 150 | Water Access |
|---|---|
| Suitable Use | Water Type |
| Driveway Paved | Water Body |
| Flood Zone No | Zoning Residential |
| School District Shelburne School District | Middle Shelburne Community School |
|---|---|
| Elementary Shelburne Community School | High Champlain Valley UHSD #15 |
| Heat Fuel Oil | Excluded |
|---|---|
| Heating/Cool None, Hot Water, Baseboard | Negotiable |
| Sewer 1000 Gallon, Concrete, On-Site Septic Exists | Parcel Access ROW |
| Water Public | ROW for Other Parcel |
| Water Heater Domestic | Financing , Conventional |
| Cable Co Comcast | Documents Deed |
| Electric Circuit Breaker(s) | Tax ID 582-183-12163 |

† The remarks published on this webpage originate from Listed By Elizabeth Fleming of Four Seasons Sotheby\'s Int\'l Realty via the NNEREN IDX Program and do not represent the views and opinions of Coldwell Banker Hickok & Boardman. Coldwell Banker Hickok & Boardman Realty cannot be held responsible for possible violations of copyright resulting from the posting of any data from the NNEREN IDX Program.

 Back to Search Results
Back to Search Results










