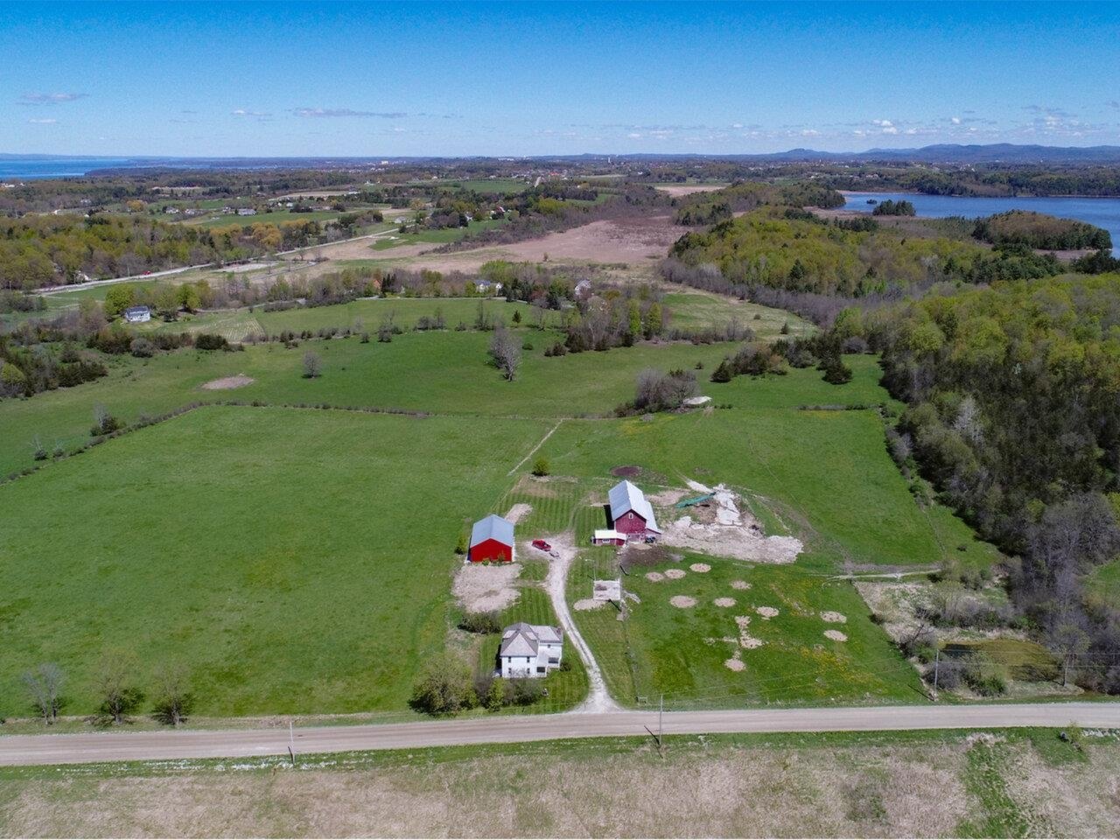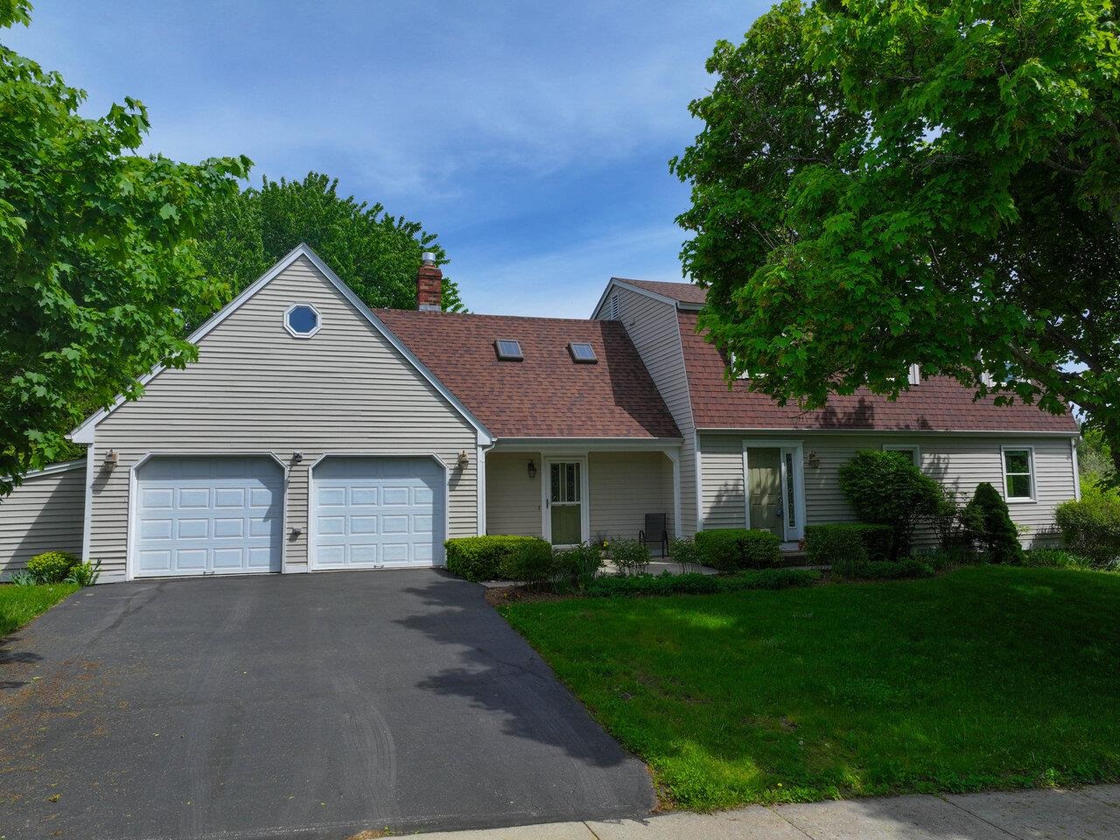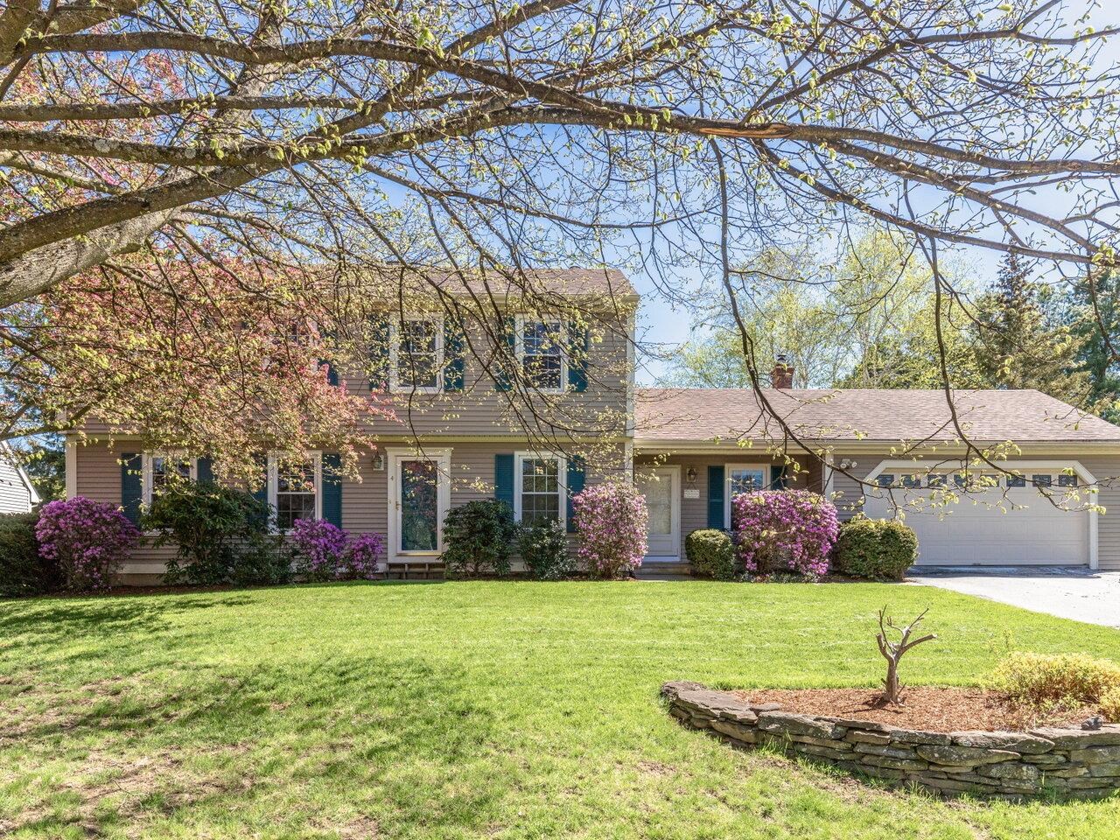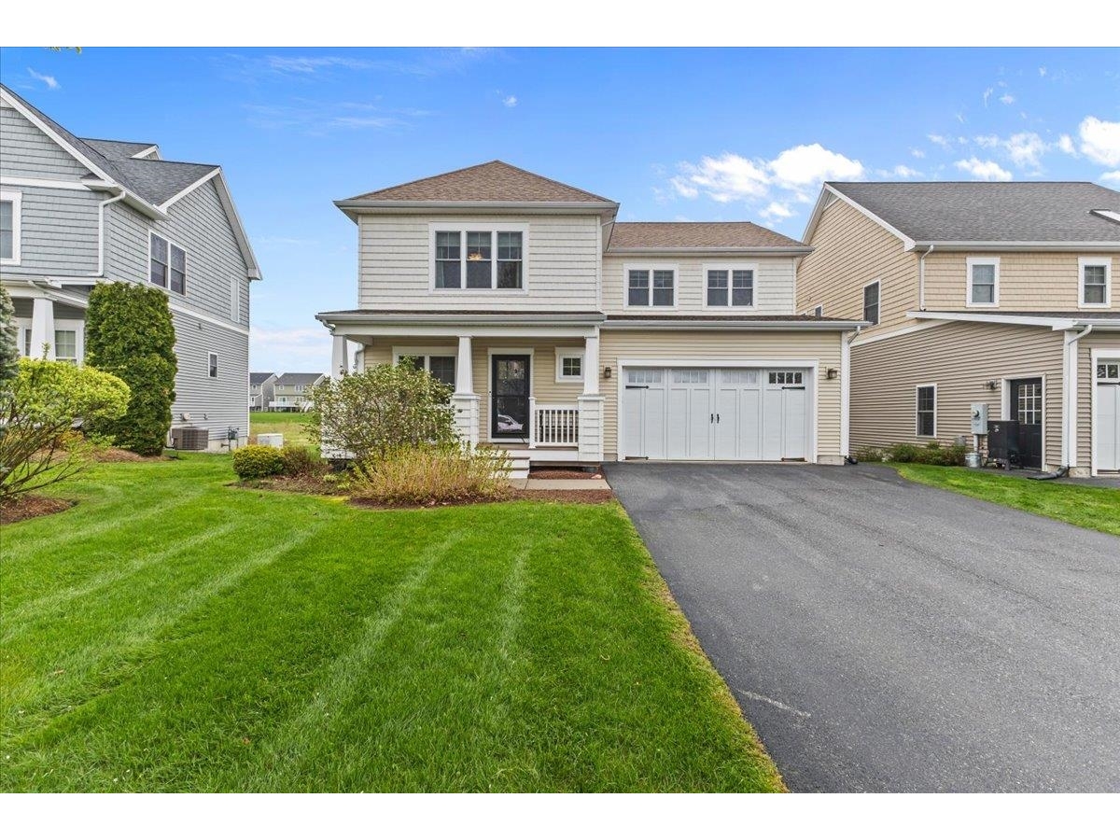Sold Status
$850,000 Sold Price
House Type
3 Beds
4 Baths
2,536 Sqft
Sold By Michaela Quinlan of Coldwell Banker Hickok and Boardman
Similar Properties for Sale
Request a Showing or More Info

Call: 802-863-1500
Mortgage Provider
Mortgage Calculator
$
$ Taxes
$ Principal & Interest
$
This calculation is based on a rough estimate. Every person's situation is different. Be sure to consult with a mortgage advisor on your specific needs.
Shelburne
Time to enjoy the privacy of a beautifully landscaped 10-acre lot and relax in a well-maintained home with many upgrades in a location that is ideal for access to Burlington, UVM and more!! This is it. A stunning contemporary home that has been lovingly cared for by owners for the past 16 years. A tranquil and peaceful setting nestled back off of Dorset Street, surrounded by gardens and a variety of trees, including a small orchard along the lovely approach to the home. Afternoons are enjoyed in the backyard on the deck facing west or in the garden. Inside you will find an expansive sunroom flooded with southern light and a large studio adjacent, so many options for these rooms. Use as a yoga/exercise space, a ¾ bath nearby and side entrance. A lovely kitchen recently upgraded with granite counters, cabinets and all newer hardwood floors throughout the house. Open to the dining and living room for easy entertaining. Wall of windows to the west let the light flow in. A bedroom and 2nd ¾ bath on the main level are perfect for guest. On the second floor a master suite with luxurious bath with walk in tile shower and soaking tub, 2 additional bedrooms or office space. A perfect mudroom off the garage is essential in VT. This very special spot has so much to offer. No drive-byes please. †
Property Location
Property Details
| Sold Price $850,000 | Sold Date Mar 1st, 2021 | |
|---|---|---|
| List Price $839,000 | Total Rooms 8 | List Date Nov 9th, 2020 |
| MLS# 4837925 | Lot Size 10.100 Acres | Taxes $12,169 |
| Type House | Stories 2 | Road Frontage 400 |
| Bedrooms 3 | Style Contemporary | Water Frontage |
| Full Bathrooms 2 | Finished 2,536 Sqft | Construction No, Existing |
| 3/4 Bathrooms 2 | Above Grade 2,536 Sqft | Seasonal No |
| Half Bathrooms 0 | Below Grade 0 Sqft | Year Built 1973 |
| 1/4 Bathrooms 0 | Garage Size 2 Car | County Chittenden |
| Interior FeaturesBlinds, Dining Area, Hearth, Living/Dining, Primary BR w/ BA, Natural Light, Natural Woodwork, Security, Wood Stove Hook-up, Laundry - 1st Floor |
|---|
| Equipment & AppliancesRange-Gas, Washer, Microwave, Dishwasher, Refrigerator, Dryer, Mini Split, Smoke Detector, Dehumidifier, Security System, Wood Stove |
| Kitchen 26.4 x 12.1, 1st Floor | Dining Room 15.5 x 11.2, 1st Floor | Living Room 15.5 x 18.2, 1st Floor |
|---|---|---|
| Family Room 19.10 x 12.4, 1st Floor | Sunroom 27.2 x 14.6, 1st Floor | Bedroom 11.6 x 11.9, 1st Floor |
| Primary Suite 14.3 11.10, 2nd Floor | Bedroom 11.11 x 10.8, 2nd Floor | Office/Study 10.2 x 11.11, 2nd Floor |
| ConstructionWood Frame |
|---|
| BasementInterior, Bulkhead, Unfinished, Full, Exterior Stairs, Unfinished |
| Exterior FeaturesDeck, Garden Space, Natural Shade, Shed, Window Screens |
| Exterior Wood Siding | Disability Features 1st Floor 3/4 Bathrm, 1st Floor Bedroom, Bathrm w/step-in Shower, Bathroom w/Step-in Shower, Hard Surface Flooring, Kitchenette w/5 Ft. Diam, 1st Floor Laundry |
|---|---|
| Foundation Block | House Color Brown |
| Floors Tile, Other, Ceramic Tile, Hardwood | Building Certifications |
| Roof Shingle-Asphalt, Membrane | HERS Index |
| DirectionsSouth On Dorset Street from So. Burlington, past Barstow Road on the right , about one mile on the right is #5296 . |
|---|
| Lot Description, Level, Secluded, Landscaped, Country Setting, Rural Setting |
| Garage & Parking Attached, Auto Open, Direct Entry, Driveway, Garage |
| Road Frontage 400 | Water Access |
|---|---|
| Suitable Use | Water Type |
| Driveway Gravel | Water Body |
| Flood Zone No | Zoning residential |
| School District Champlain Valley UHSD 15 | Middle Shelburne Community School |
|---|---|
| Elementary Shelburne Community School | High Champlain Valley UHSD #15 |
| Heat Fuel Electric, Gas-LP/Bottle, Oil | Excluded |
|---|---|
| Heating/Cool Stove-Wood, Radiant, Heat Pump, Baseboard | Negotiable |
| Sewer Private, Leach Field, Drywell, Private | Parcel Access ROW |
| Water Private, Private | ROW for Other Parcel |
| Water Heater Owned, Oil | Financing |
| Cable Co Comcast | Documents Property Disclosure, Deed, Tax Map |
| Electric Circuit Breaker(s) | Tax ID 582-183-12800 |

† The remarks published on this webpage originate from Listed By Mary Palmer of Four Seasons Sotheby\'s Int\'l Realty via the NNEREN IDX Program and do not represent the views and opinions of Coldwell Banker Hickok & Boardman. Coldwell Banker Hickok & Boardman Realty cannot be held responsible for possible violations of copyright resulting from the posting of any data from the NNEREN IDX Program.

 Back to Search Results
Back to Search Results










