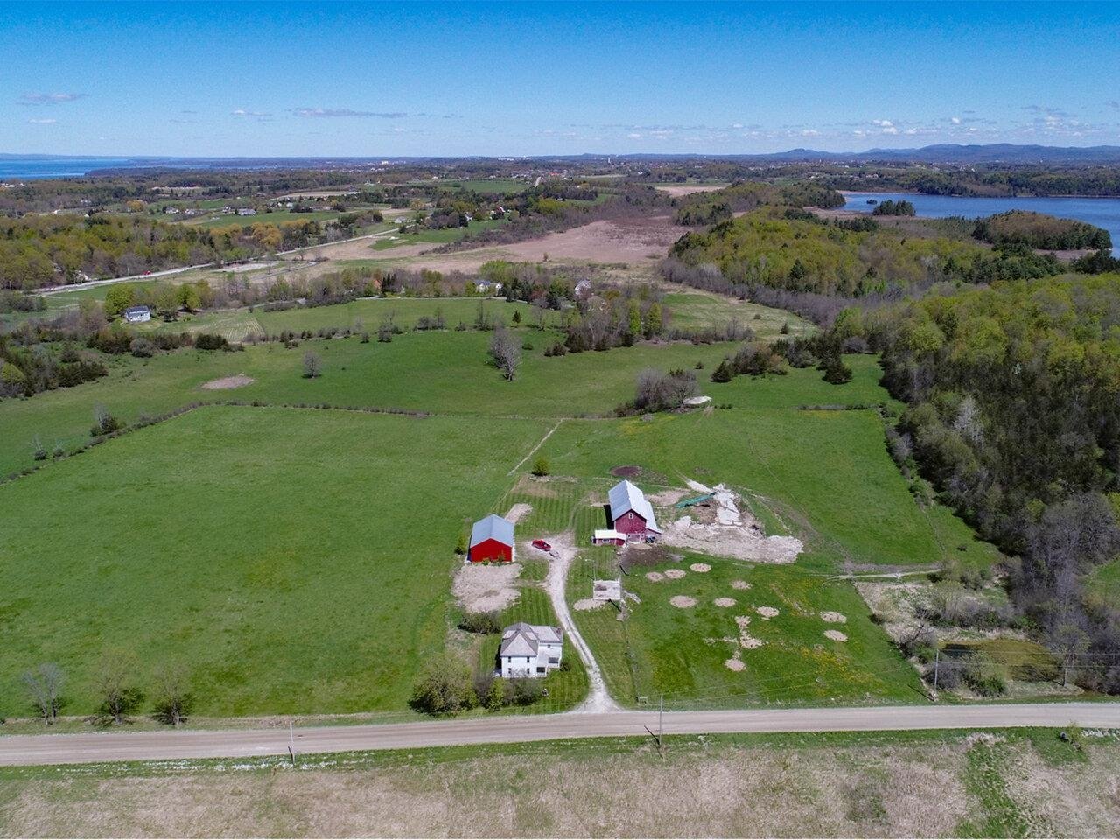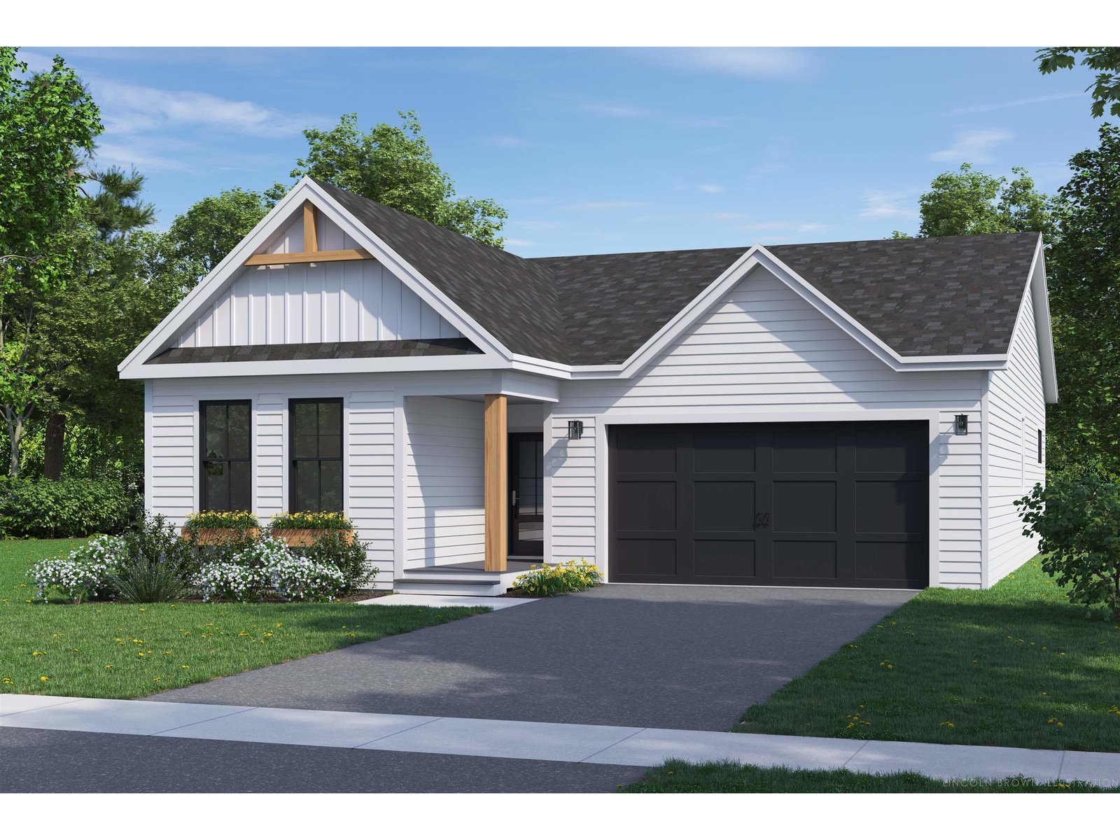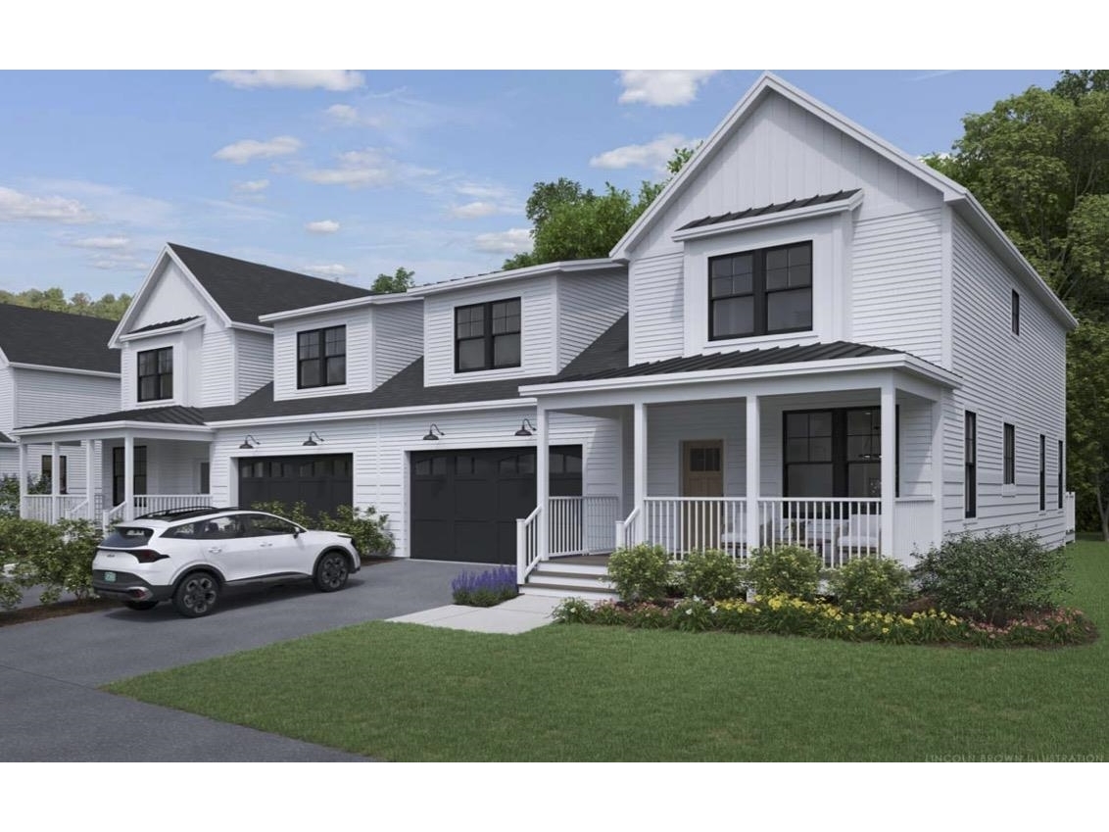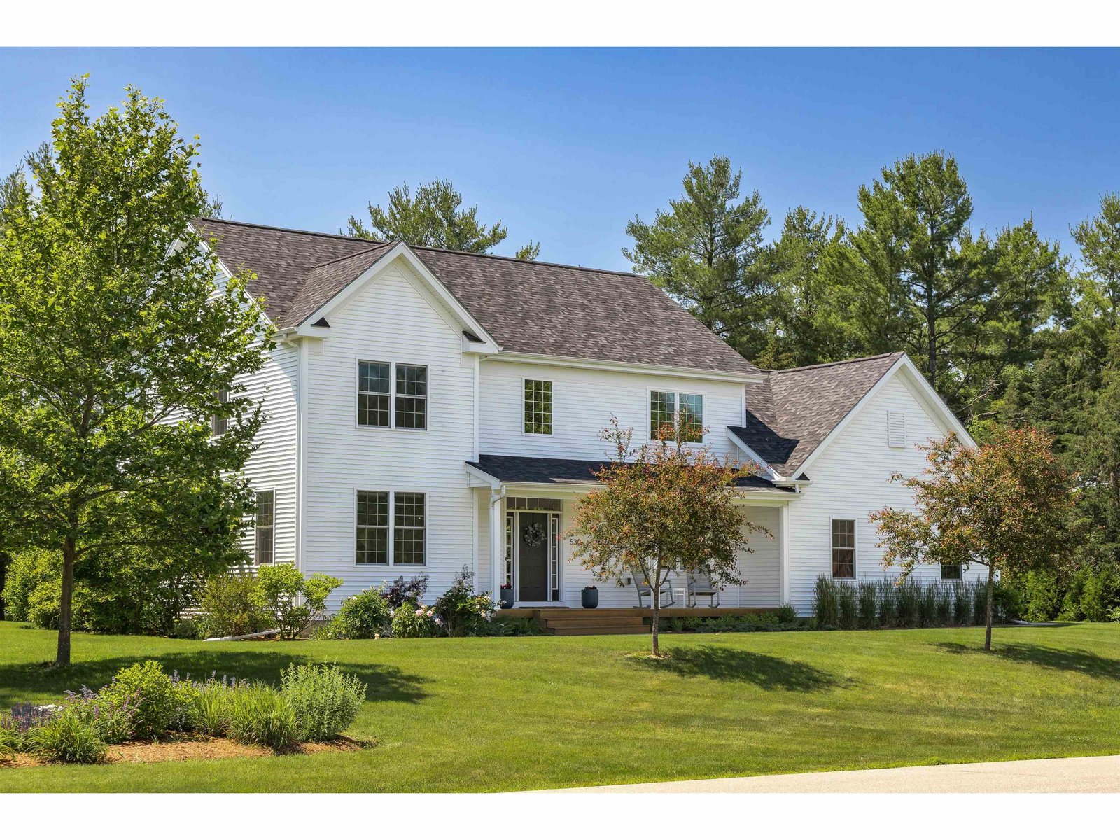Sold Status
$950,000 Sold Price
House Type
4 Beds
3 Baths
2,628 Sqft
Sold By Nancy Warren of Coldwell Banker Hickok and Boardman
Similar Properties for Sale
Request a Showing or More Info

Call: 802-863-1500
Mortgage Provider
Mortgage Calculator
$
$ Taxes
$ Principal & Interest
$
This calculation is based on a rough estimate. Every person's situation is different. Be sure to consult with a mortgage advisor on your specific needs.
Shelburne
This chic four-bedroom, two-and-a-half bath home in a sought-after neighborhood in a much-desired town provides the perfect mix of suburban and country living. Set on .7 landscaped acre, there’s plenty of room to play and enjoy the outdoors, yet mere minutes away is charming Shelburne Village and all it has to offer. There’s room for a formal dining room and living room, as well as a gathering place for family and friends to spend time in the open living and kitchen area. The versatile basement works as a gym, a playroom, a home office, or craft and hobby space. Kitchens are inevitably the place where everyone gets together. With a large, richly colored butcher block island, tons of storage, a cozy gas stove nearby, and ample room for a kitchen table, you’ll make memories in this focal point of the home for years to come. †
Property Location
Property Details
| Sold Price $950,000 | Sold Date Aug 3rd, 2022 | |
|---|---|---|
| List Price $835,000 | Total Rooms 9 | List Date Jun 23rd, 2022 |
| MLS# 4917268 | Lot Size 0.700 Acres | Taxes $10,245 |
| Type House | Stories 2 | Road Frontage |
| Bedrooms 4 | Style Colonial | Water Frontage |
| Full Bathrooms 2 | Finished 2,628 Sqft | Construction No, Existing |
| 3/4 Bathrooms 0 | Above Grade 2,628 Sqft | Seasonal No |
| Half Bathrooms 1 | Below Grade 0 Sqft | Year Built 2012 |
| 1/4 Bathrooms 0 | Garage Size 2 Car | County Chittenden |
| Interior FeaturesBlinds, Ceiling Fan, Dining Area, Fireplace - Gas, Kitchen Island, Kitchen/Family, Primary BR w/ BA, Natural Light, Laundry - 1st Floor |
|---|
| Equipment & AppliancesRefrigerator, Dishwasher, Disposal, Washer, Range-Gas, Dryer, Exhaust Hood, Microwave, Stove - Gas, Smoke Detector, Radon Mitigation, Gas Heat Stove, Stove - Gas |
| ConstructionWood Frame |
|---|
| BasementInterior, Concrete, Unfinished, Interior Stairs, Unfinished |
| Exterior FeaturesDeck, Garden Space, Natural Shade, Porch - Covered |
| Exterior Vinyl Siding | Disability Features |
|---|---|
| Foundation Poured Concrete | House Color White |
| Floors Carpet, Tile, Wood | Building Certifications |
| Roof Shingle | HERS Index |
| Directions |
|---|
| Lot DescriptionUnknown, Walking Trails, Subdivision, Walking Trails |
| Garage & Parking Attached, , Driveway, Garage |
| Road Frontage | Water Access |
|---|---|
| Suitable Use | Water Type |
| Driveway Paved | Water Body |
| Flood Zone No | Zoning Residential |
| School District Shelburne School District | Middle Shelburne Community School |
|---|---|
| Elementary Shelburne Community School | High Champlain Valley UHSD #15 |
| Heat Fuel Gas-Natural | Excluded |
|---|---|
| Heating/Cool Central Air, Stove-Gas | Negotiable |
| Sewer Public | Parcel Access ROW |
| Water Public | ROW for Other Parcel |
| Water Heater Domestic, Owned, Owned | Financing |
| Cable Co | Documents |
| Electric Circuit Breaker(s) | Tax ID 58218313023 |

† The remarks published on this webpage originate from Listed By Kathleen OBrien of Four Seasons Sotheby\'s Int\'l Realty via the NNEREN IDX Program and do not represent the views and opinions of Coldwell Banker Hickok & Boardman. Coldwell Banker Hickok & Boardman Realty cannot be held responsible for possible violations of copyright resulting from the posting of any data from the NNEREN IDX Program.

 Back to Search Results
Back to Search Results










