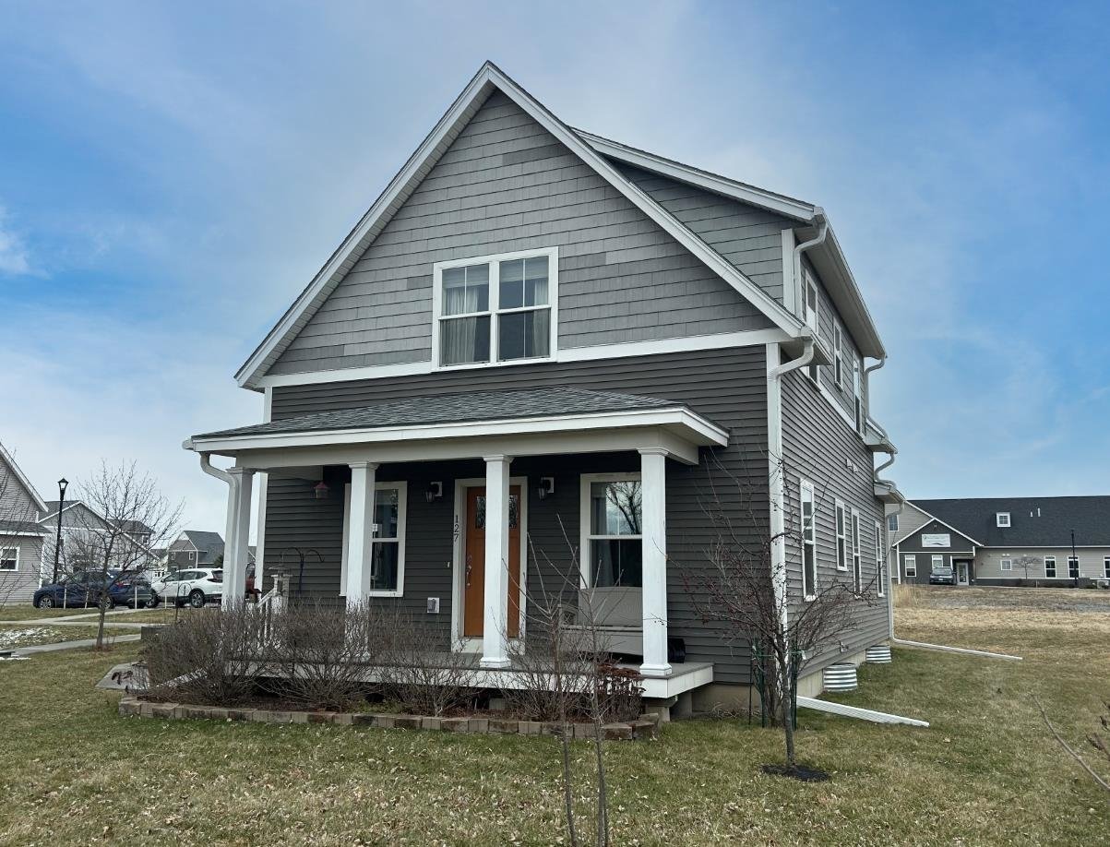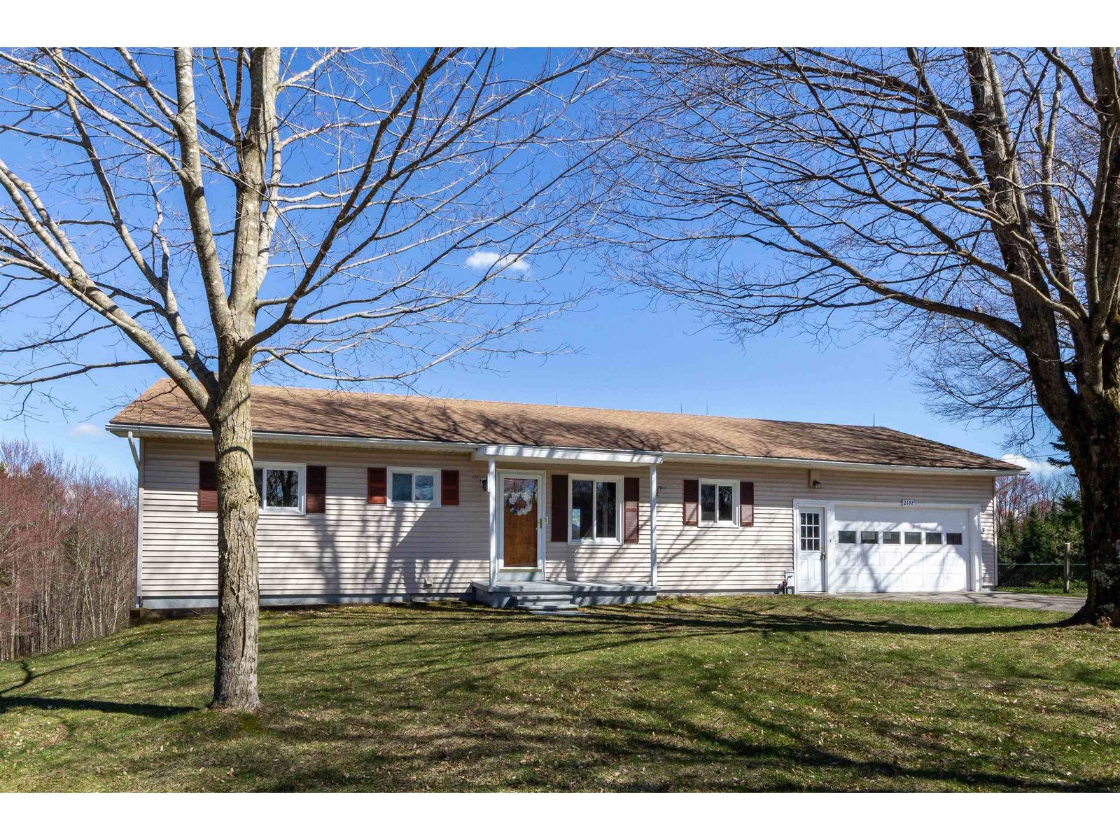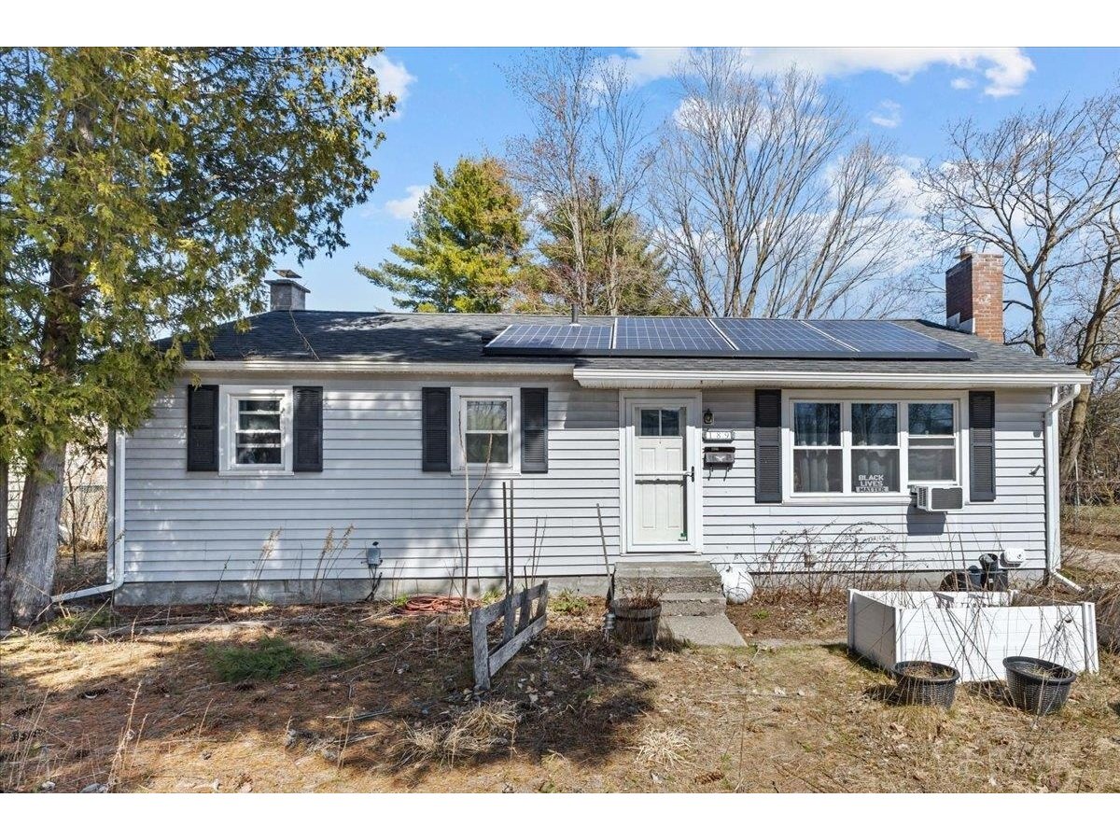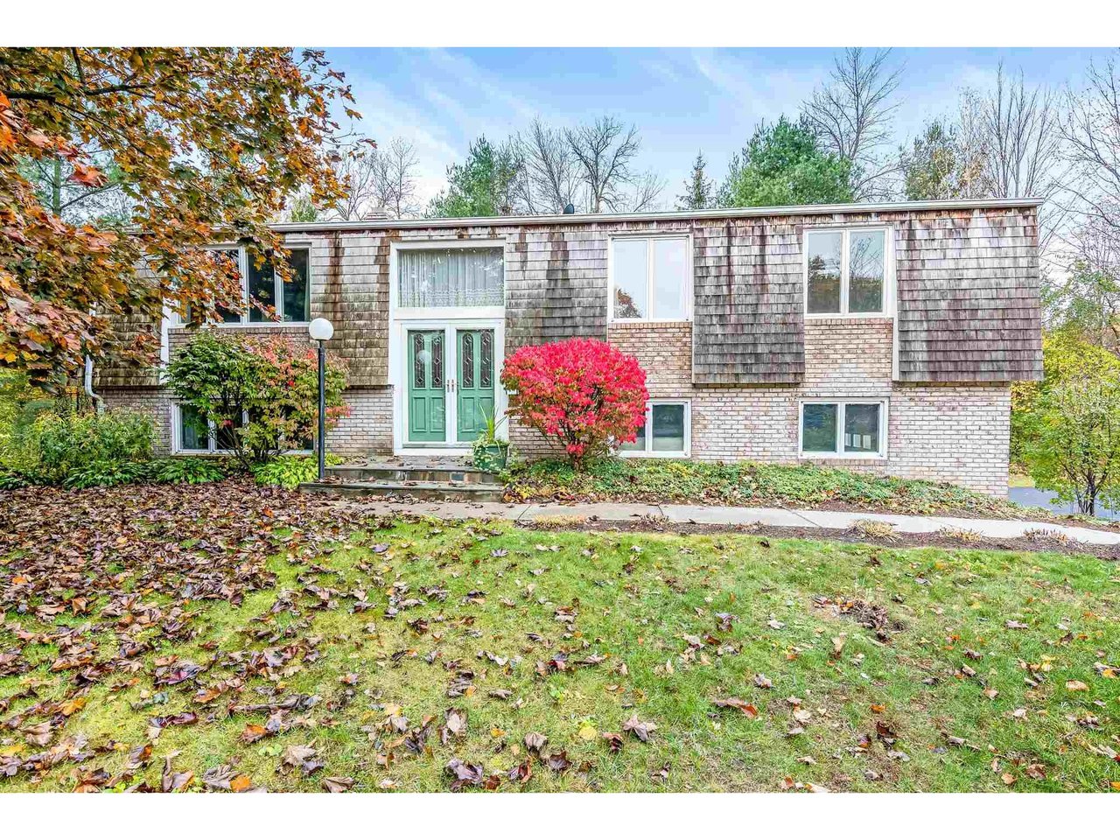Sold Status
$400,000 Sold Price
House Type
3 Beds
2 Baths
1,800 Sqft
Sold By Flex Realty
Similar Properties for Sale
Request a Showing or More Info

Call: 802-863-1500
Mortgage Provider
Mortgage Calculator
$
$ Taxes
$ Principal & Interest
$
This calculation is based on a rough estimate. Every person's situation is different. Be sure to consult with a mortgage advisor on your specific needs.
Shelburne
This wonderful Shelburne home has been lovingly cared for by the same owners for 40 years and is in immaculate condition. It sits in one of Shelburne's most desirable neighborhoods and has over half an acre of very useable yard space. The freshly sealed driveway leads you to the 3 bed, 2 full bath home with attached 2-car garage. Up the nicely landscaped walkway, you are welcomed in to the home through elegant French doors. Upstairs there is new laminate hardwood throughout. In the open living room area, there is a corner gas fireplace providing ambiance to both the living and dining room. Off of the dining room is access to a large deck overlooking the private back yard. In addition to the deck, there is a sizeable 3-season sunroom for relaxing and enjoying the seasons. The kitchen has functional storage and solid wood cabinetry. Down the hall you will find 2 bedrooms as well as the Master with walk-in closet and full bathroom with double vanity and soaking tub. In the lower level, there is a huge bonus room with gas woodstove. To complete the lower level, there is a 3/4 bath and laundry room. The 2-car attached garage provides plenty of storage. In addition, there is an attached storage shed with work bench. Woodstove (installed 2019) and furnace just serviced 10/2020., newer replacement vinyl windows and sliders, central air. Showings begin Fri 10/30. Open Houses 10/30-11/1: Fri 2-6, Sat 11-3, Sun 11-3. †
Property Location
Property Details
| Sold Price $400,000 | Sold Date Feb 8th, 2021 | |
|---|---|---|
| List Price $415,000 | Total Rooms 5 | List Date Oct 28th, 2020 |
| MLS# 4836195 | Lot Size 0.530 Acres | Taxes $5,427 |
| Type House | Stories 2 | Road Frontage |
| Bedrooms 3 | Style Split Entry | Water Frontage |
| Full Bathrooms 1 | Finished 1,800 Sqft | Construction No, Existing |
| 3/4 Bathrooms 1 | Above Grade 1,152 Sqft | Seasonal No |
| Half Bathrooms 0 | Below Grade 648 Sqft | Year Built 1970 |
| 1/4 Bathrooms 0 | Garage Size 2 Car | County Chittenden |
| Interior FeaturesBlinds, Ceiling Fan, Dining Area, Fireplace - Gas, Hearth, Primary BR w/ BA, Soaking Tub, Storage - Indoor, Walk-in Closet |
|---|
| Equipment & AppliancesRange-Electric, Washer, Dishwasher, Disposal, Dryer, Air Conditioner, Smoke Detectr-Batt Powrd, Stove-Gas |
| Living Room 16.4x11.3, 1st Floor | Kitchen 12.2x11.6, 1st Floor | Dining Room 11.3x10, 1st Floor |
|---|---|---|
| Sunroom 19.6x11.7, 1st Floor | Primary Bedroom 11.3x11.6, 1st Floor | Bedroom 10x8, 1st Floor |
| Bedroom 9x11.3, 1st Floor | Den 16x23, Basement | Laundry Room 10.4x9, Basement |
| ConstructionWood Frame |
|---|
| BasementWalk-up, Climate Controlled, Partially Finished, Finished, Partially Finished, Interior Access, Exterior Access |
| Exterior FeaturesDeck, Garden Space, Natural Shade, Porch - Enclosed, Shed, Storage |
| Exterior Vinyl, Shake, Brick | Disability Features |
|---|---|
| Foundation Concrete | House Color |
| Floors Laminate, Hardwood | Building Certifications |
| Roof Shingle-Asphalt | HERS Index |
| DirectionsRoute 7/Shelburne Road south. Left on Longmeadow Drive (across from Archie's Grill). Right on Richmond Drive. House is 3rd on the right. Sign on property. |
|---|
| Lot DescriptionUnknown, Subdivision, Level, Landscaped, Subdivision, Near Bus/Shuttle, Near Public Transportatn, Neighborhood, Suburban |
| Garage & Parking Attached, Auto Open, Direct Entry, Driveway, Garage, Off Street |
| Road Frontage | Water Access |
|---|---|
| Suitable Use | Water Type |
| Driveway Paved | Water Body |
| Flood Zone No | Zoning RES |
| School District Shelburne School District | Middle Shelburne Community School |
|---|---|
| Elementary Shelburne Community School | High Champlain Valley UHSD #15 |
| Heat Fuel Gas-Natural | Excluded |
|---|---|
| Heating/Cool Central Air, Stove, Hot Air, Stove | Negotiable |
| Sewer Public | Parcel Access ROW |
| Water Public | ROW for Other Parcel |
| Water Heater Owned, Gas-Natural | Financing |
| Cable Co | Documents |
| Electric Circuit Breaker(s) | Tax ID 582-183-12536 |

† The remarks published on this webpage originate from Listed By Sara Vizvarie of KW Vermont via the NNEREN IDX Program and do not represent the views and opinions of Coldwell Banker Hickok & Boardman. Coldwell Banker Hickok & Boardman Realty cannot be held responsible for possible violations of copyright resulting from the posting of any data from the NNEREN IDX Program.

 Back to Search Results
Back to Search Results










