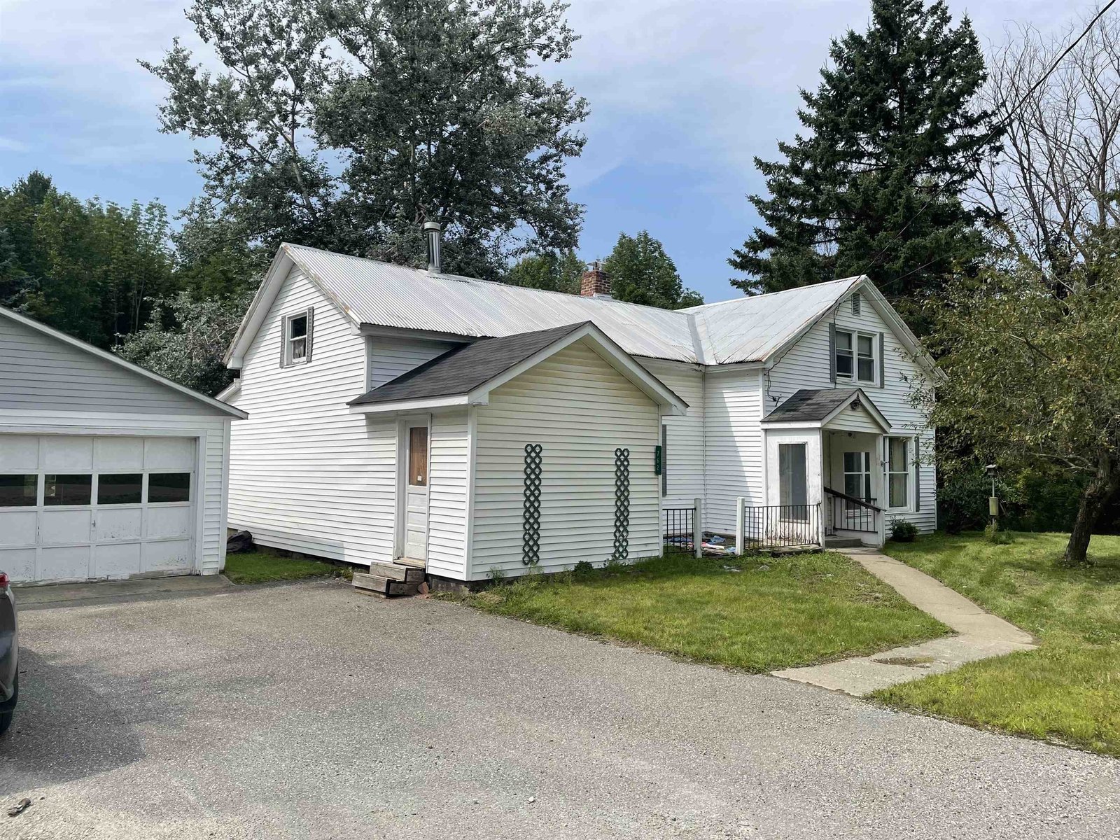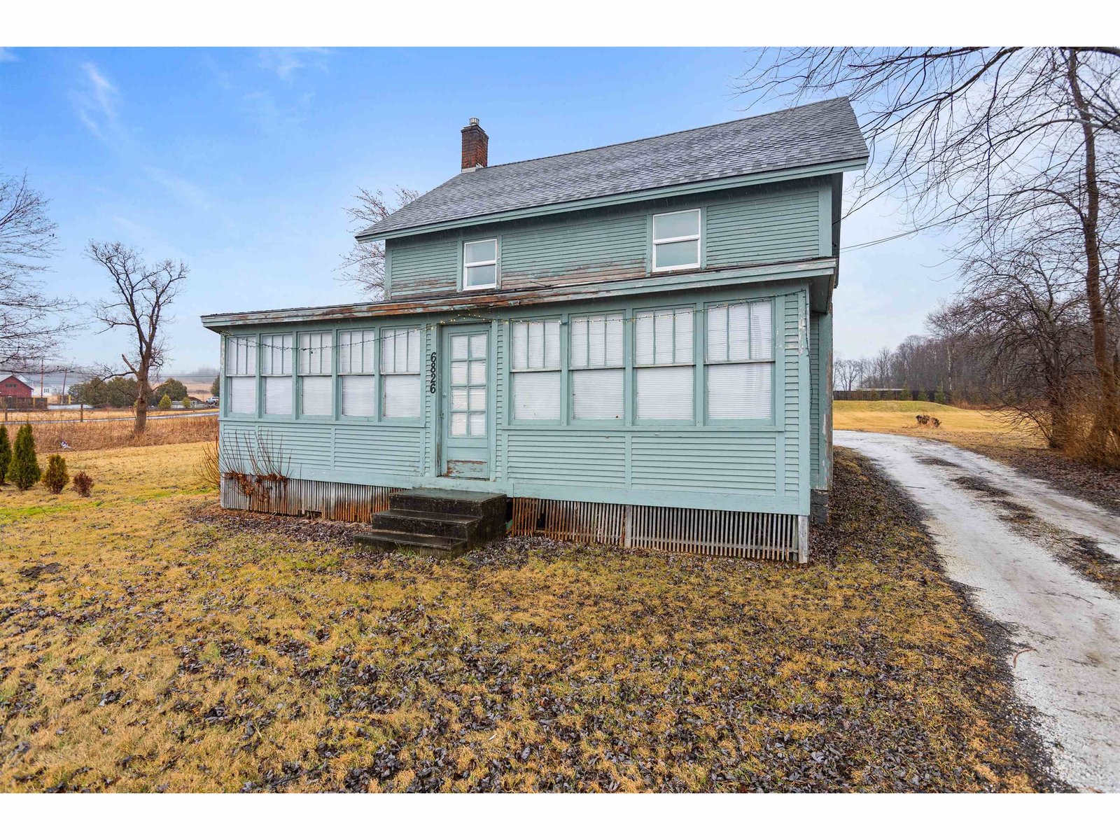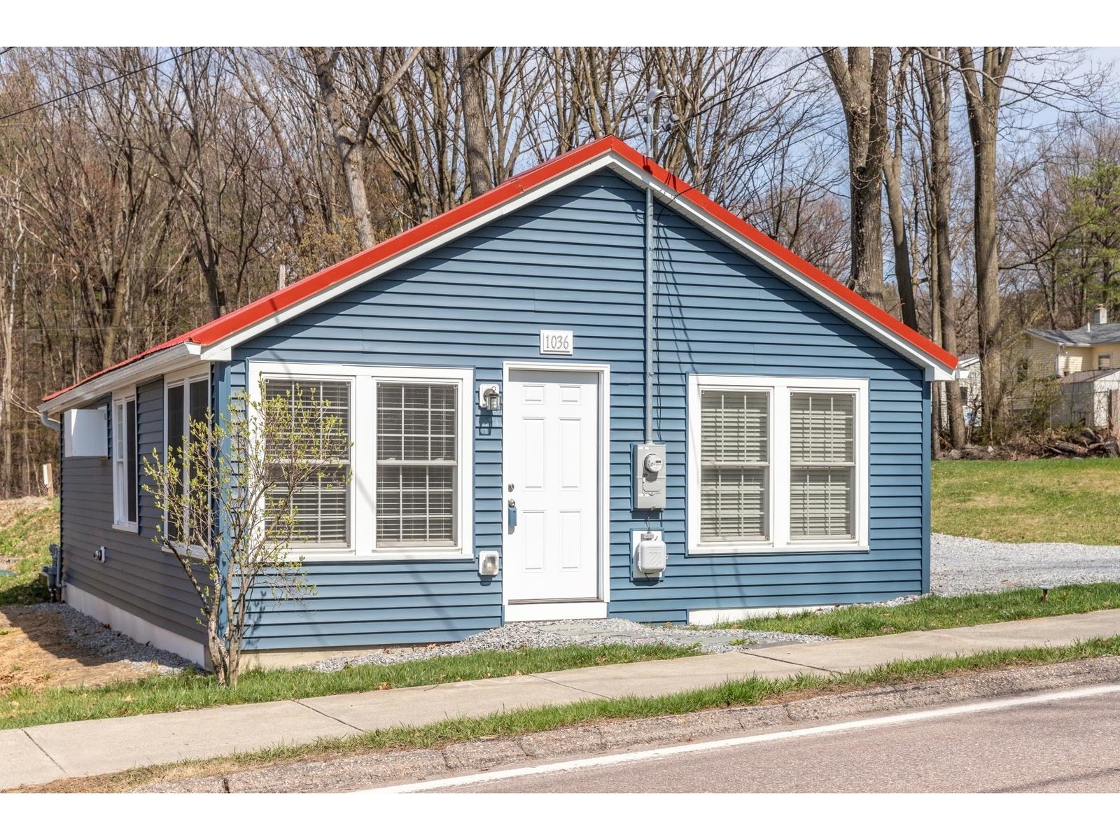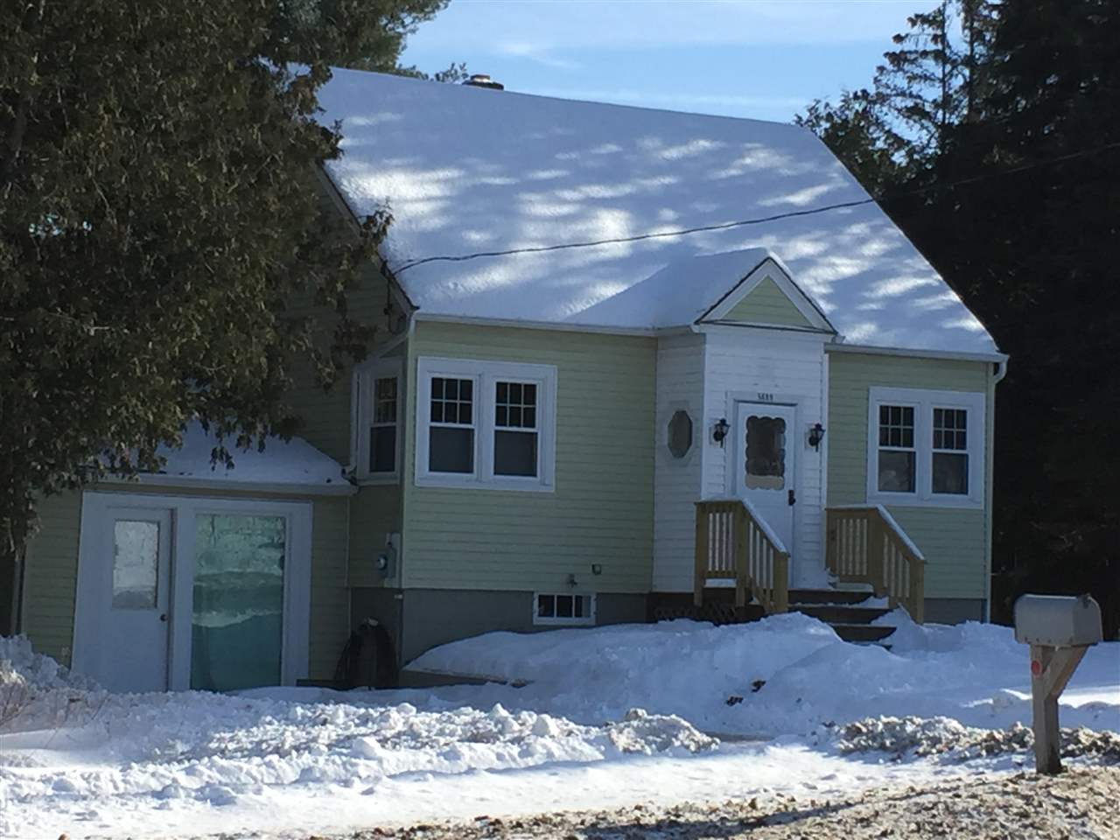Sold Status
$246,500 Sold Price
House Type
3 Beds
1 Baths
1,328 Sqft
Sold By Nancy Jenkins Real Estate
Similar Properties for Sale
Request a Showing or More Info

Call: 802-863-1500
Mortgage Provider
Mortgage Calculator
$
$ Taxes
$ Principal & Interest
$
This calculation is based on a rough estimate. Every person's situation is different. Be sure to consult with a mortgage advisor on your specific needs.
Shelburne
Charming Shelburne Village Cape with vintage 1954 floor plan. Great home for a young professional just starting out. Features include: natural woodwork, hardwood floors, central vacuum, very large rear deck and private back yard. Two bedrooms upstairs plus another on the first floor. A first floor office/craft room (or nursery) completes the picture. New roof in 2008 and new (natural gas) furnace in 2011. This home had an Energy Audit by "Efficiency Vermont" - and the results of this audit caused the owners to add extra insulation plus replace all windows in 2016. A lead assessment and abatement was also completed. Additional storage space (used to be a one car garage) with 2nd entrance to the basement. Enjoy all that village living has to offer - walk to stores, schools, restaurants, and churches. Shelburne Museum (quiet part) is just across the road and it is a short drive to the Shelburne Town beach and/or Shelburne Farms. †
Property Location
Property Details
| Sold Price $246,500 | Sold Date May 11th, 2018 | |
|---|---|---|
| List Price $249,000 | Total Rooms 6 | List Date Sep 17th, 2017 |
| MLS# 4659487 | Lot Size 0.200 Acres | Taxes $4,403 |
| Type House | Stories 1 1/2 | Road Frontage 75 |
| Bedrooms 3 | Style Cape | Water Frontage |
| Full Bathrooms 1 | Finished 1,328 Sqft | Construction No, Existing |
| 3/4 Bathrooms 0 | Above Grade 1,328 Sqft | Seasonal No |
| Half Bathrooms 0 | Below Grade 0 Sqft | Year Built 1954 |
| 1/4 Bathrooms 0 | Garage Size Car | County Chittenden |
| Interior FeaturesBlinds, Natural Woodwork, Storage - Indoor |
|---|
| Equipment & AppliancesMicrowave, Range-Electric, Dryer, Refrigerator, Dishwasher, Washer, Central Vacuum, Smoke Detectr-Batt Powrd, Forced Air |
| Living Room 11 x 12, 1st Floor | Kitchen - Eat-in 12 x 12, 1st Floor | Bedroom 11 x 12, 1st Floor |
|---|---|---|
| Office/Study 7.5 x 7.5, 1st Floor | Bedroom 14 x 11, 2nd Floor | Bedroom 14 x 11, 2nd Floor |
| Bath - Full 1st Floor |
| ConstructionWood Frame |
|---|
| BasementInterior, Full |
| Exterior Features |
| Exterior Vinyl Siding | Disability Features |
|---|---|
| Foundation Block | House Color Lt. Green |
| Floors Carpet, Ceramic Tile, Hardwood | Building Certifications |
| Roof Shingle | HERS Index |
| DirectionsGo south on Rte. 7 (from traffic light in Shelburne Village). Watch for sign on left after Harringtons and a flower shop. |
|---|
| Lot Description, Level, Major Road Frontage |
| Garage & Parking , |
| Road Frontage 75 | Water Access |
|---|---|
| Suitable Use | Water Type |
| Driveway Crushed/Stone | Water Body |
| Flood Zone Unknown | Zoning res |
| School District NA | Middle Shelburne Community School |
|---|---|
| Elementary Shelburne Community School | High Champlain Valley UHSD #15 |
| Heat Fuel Gas-Natural | Excluded |
|---|---|
| Heating/Cool None | Negotiable |
| Sewer Public | Parcel Access ROW |
| Water Public | ROW for Other Parcel |
| Water Heater Electric | Financing |
| Cable Co Comcast | Documents |
| Electric Circuit Breaker(s) | Tax ID 582-193-12556 |

† The remarks published on this webpage originate from Listed By of Brian French Real Estate via the NNEREN IDX Program and do not represent the views and opinions of Coldwell Banker Hickok & Boardman. Coldwell Banker Hickok & Boardman Realty cannot be held responsible for possible violations of copyright resulting from the posting of any data from the NNEREN IDX Program.

 Back to Search Results
Back to Search Results










