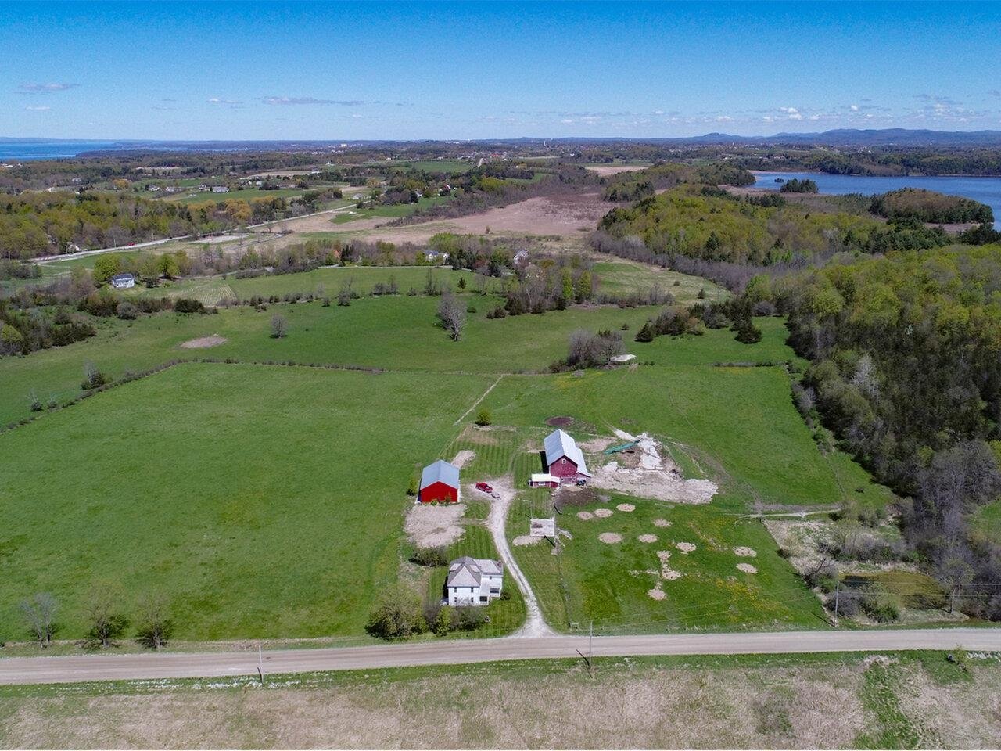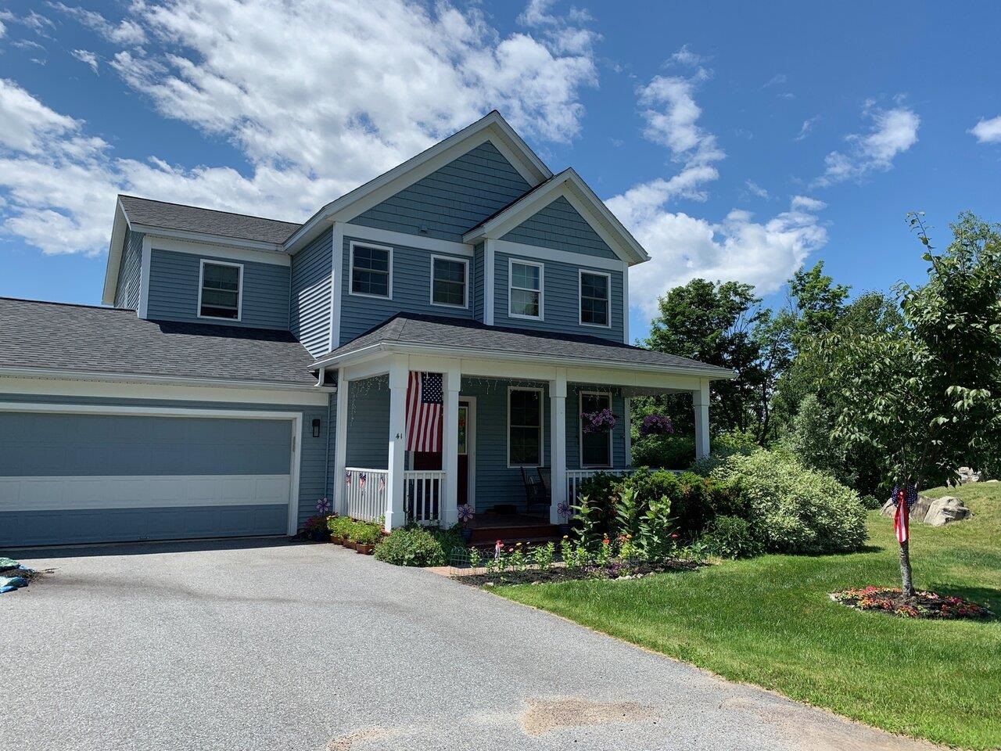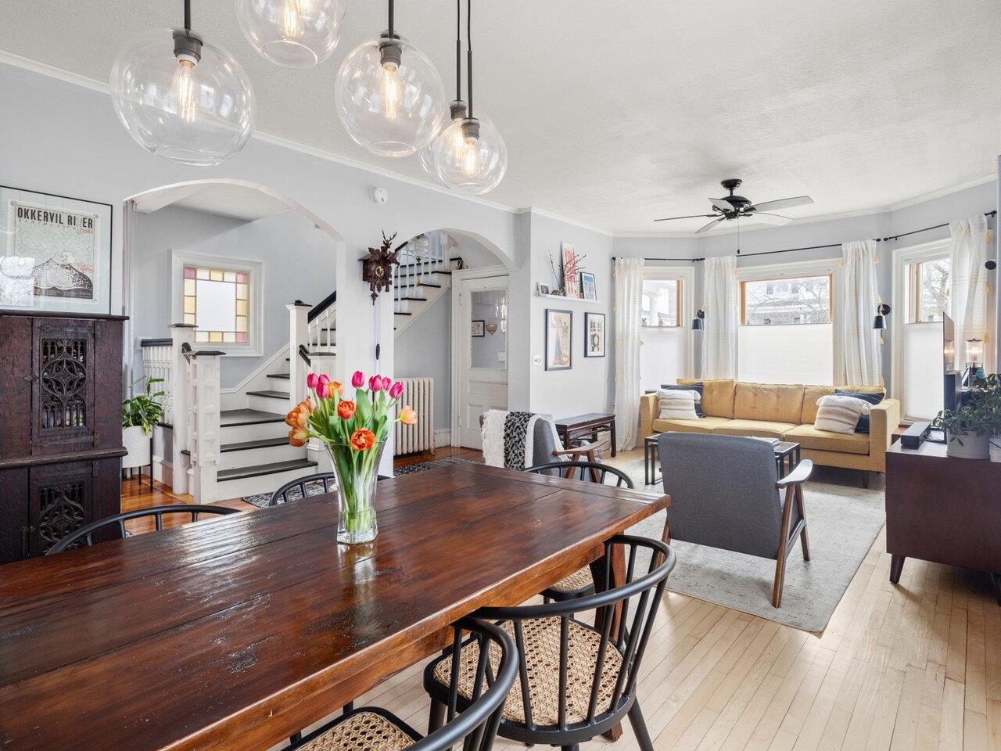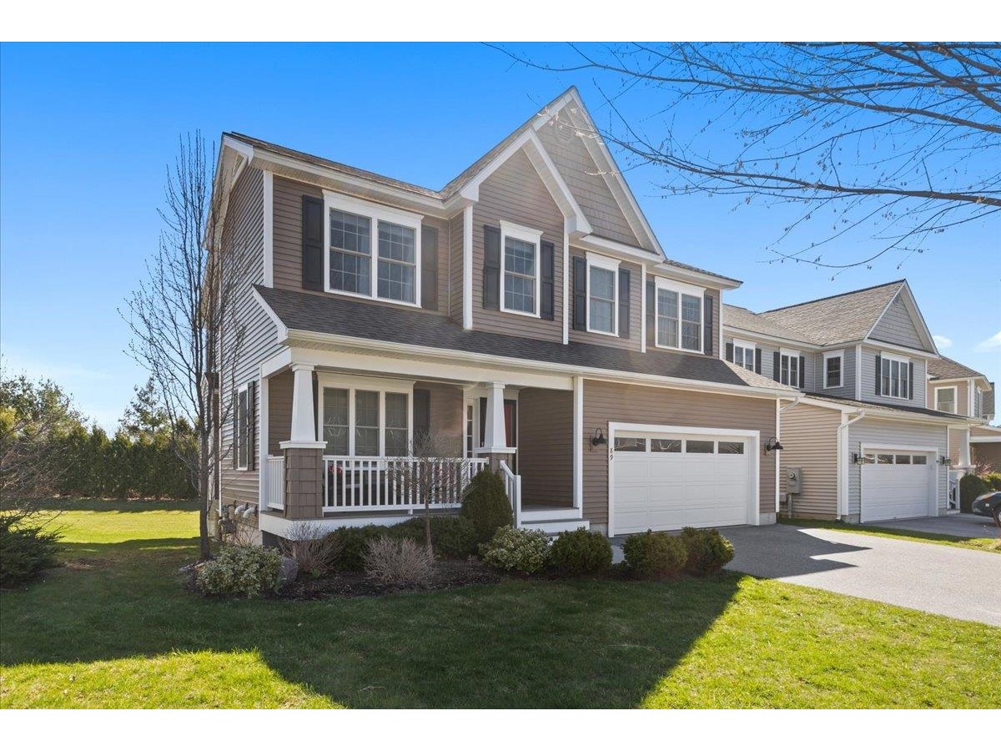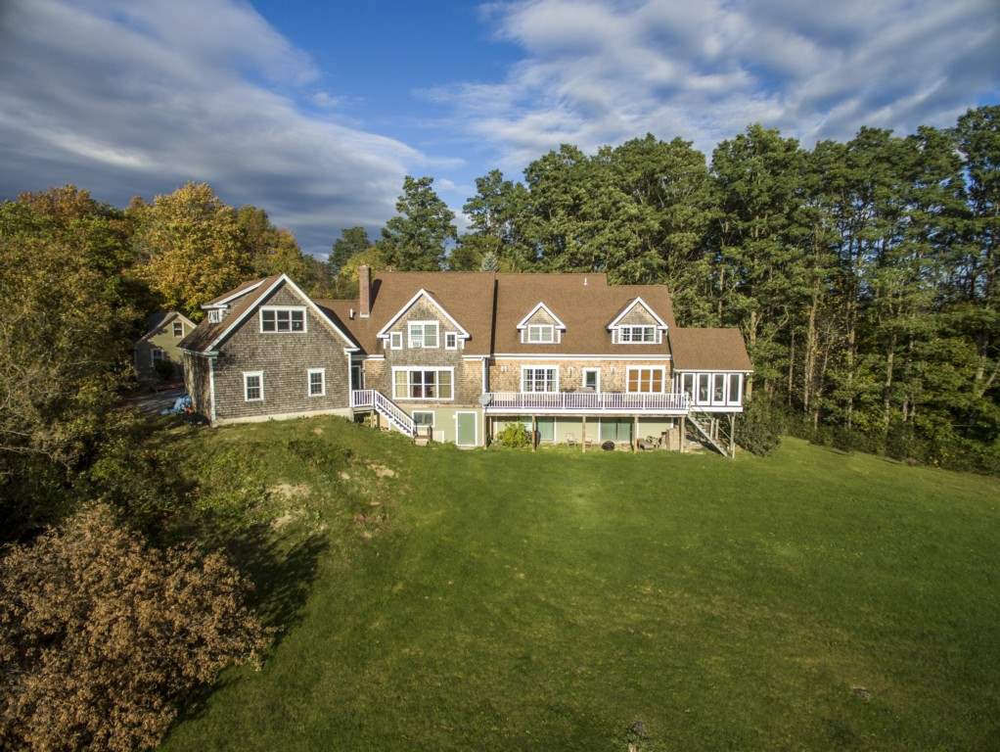Sold Status
$669,000 Sold Price
House Type
4 Beds
4 Baths
5,038 Sqft
Sold By Deborah Hanley of Coldwell Banker Hickok and Boardman
Similar Properties for Sale
Request a Showing or More Info

Call: 802-863-1500
Mortgage Provider
Mortgage Calculator
$
$ Taxes
$ Principal & Interest
$
This calculation is based on a rough estimate. Every person's situation is different. Be sure to consult with a mortgage advisor on your specific needs.
Shelburne
Cedar shake contemporary cape, 3 light filled levels. Mtn views to west adjacent to 140 acres protected open land trust. Schools, Burlington, shopping minutes away. Private large backyard. Large kitchen w/granite top island w/sink; breakfast nook; top of line appliances. Walk-in pantry, beaded fir ceiling.Master suite w/walk in closet, jetted tub; huge walk in tiled shower w/ granite bench.Spectacular sunsets on large elevated deck/screen porch. Mudroom; 2 staircases; high ceilings; oversized attached 2 car garage; Unfinished room over garage poss. inlaw apt, rec room or add’l bedrooms.Separate 700 sf cottage for in home business. Family/friends will find large rooms to gather or private nooks for quiet time. This home offers it all! †
Property Location
Property Details
| Sold Price $669,000 | Sold Date May 13th, 2019 | |
|---|---|---|
| List Price $688,000 | Total Rooms 12 | List Date Apr 30th, 2018 |
| MLS# 4689329 | Lot Size 4.100 Acres | Taxes $14,574 |
| Type House | Stories 3 | Road Frontage 75 |
| Bedrooms 4 | Style Contemporary, Cape | Water Frontage |
| Full Bathrooms 2 | Finished 5,038 Sqft | Construction No, Existing |
| 3/4 Bathrooms 1 | Above Grade 4,298 Sqft | Seasonal No |
| Half Bathrooms 1 | Below Grade 740 Sqft | Year Built 2002 |
| 1/4 Bathrooms 0 | Garage Size 2 Car | County Chittenden |
| Interior FeaturesAttic, Blinds, Ceiling Fan, Dining Area, Fireplace - Wood, Hearth, Kitchen Island, Laundry Hook-ups, Primary BR w/ BA, Natural Woodwork, Other, Storage - Indoor, Walk-in Closet, Walk-in Pantry, Laundry - 1st Floor, Laundry - 2nd Floor |
|---|
| Equipment & AppliancesMicrowave, Mini Fridge, Refrigerator, Freezer, Exhaust Hood, Dryer, Wall Oven, Disposal, Dishwasher, Cook Top-Gas, Washer, Central Vacuum, CO Detector, Smoke Detector, Smoke Detector, Hot Air |
| Kitchen 25x20, 1st Floor | Dining Room 15x13, 1st Floor | Living Room 23x18, 1st Floor |
|---|---|---|
| Primary Bedroom 18x14, 2nd Floor | Bedroom 16x17, 2nd Floor | Bedroom 20x13, 2nd Floor |
| Bedroom 14x16, Basement |
| ConstructionWood Frame |
|---|
| BasementInterior, Finished, Climate Controlled, Concrete, Crawl Space, Daylight, Storage Space, Partially Finished, Interior Stairs |
| Exterior FeaturesDeck, Fence - Dog, Fence - Invisible Pet, Fence - Partial, Outbuilding, Porch, Porch - Screened, Window Screens |
| Exterior Cedar, Clapboard | Disability Features |
|---|---|
| Foundation Block, Concrete | House Color |
| Floors Tile, Carpet, Hardwood | Building Certifications |
| Roof Shingle-Asphalt | HERS Index |
| DirectionsMidway between Dorset and Spear St on south side of Bishop Rd. White fence, black mailbox |
|---|
| Lot DescriptionNo, Mountain View, Landscaped, Pasture, Fields, View, Country Setting, Abuts Conservation, Near Golf Course, Near Shopping, Suburban |
| Garage & Parking Attached, Auto Open, Direct Entry, Storage Above, Driveway, Garage |
| Road Frontage 75 | Water Access |
|---|---|
| Suitable Use | Water Type |
| Driveway Crushed/Stone | Water Body |
| Flood Zone No | Zoning 5 acre |
| School District NA | Middle |
|---|---|
| Elementary | High |
| Heat Fuel Gas-LP/Bottle | Excluded |
|---|---|
| Heating/Cool Other, Hot Air | Negotiable |
| Sewer Septic, Leach Field | Parcel Access ROW |
| Water Drilled Well | ROW for Other Parcel |
| Water Heater Gas-Lp/Bottle, Owned | Financing |
| Cable Co | Documents Deed, Septic Design, Septic Design |
| Electric 200 Amp, Circuit Breaker(s) | Tax ID 58218311935 |

† The remarks published on this webpage originate from Listed By Jason Saphire of www.HomeZu.com via the NNEREN IDX Program and do not represent the views and opinions of Coldwell Banker Hickok & Boardman. Coldwell Banker Hickok & Boardman Realty cannot be held responsible for possible violations of copyright resulting from the posting of any data from the NNEREN IDX Program.

 Back to Search Results
Back to Search Results