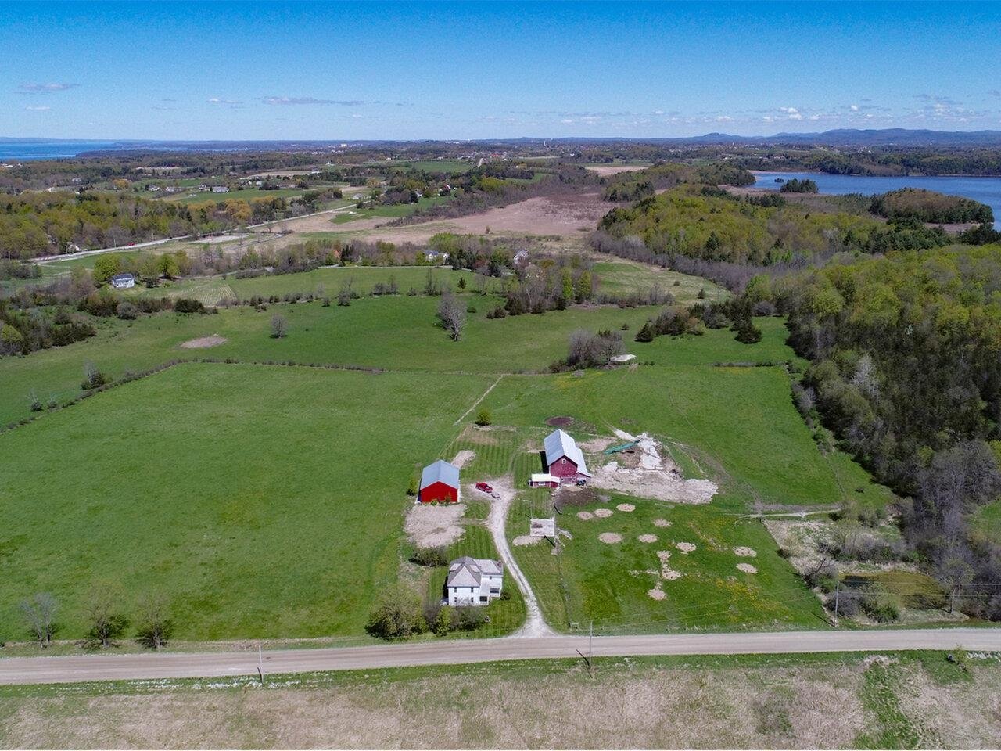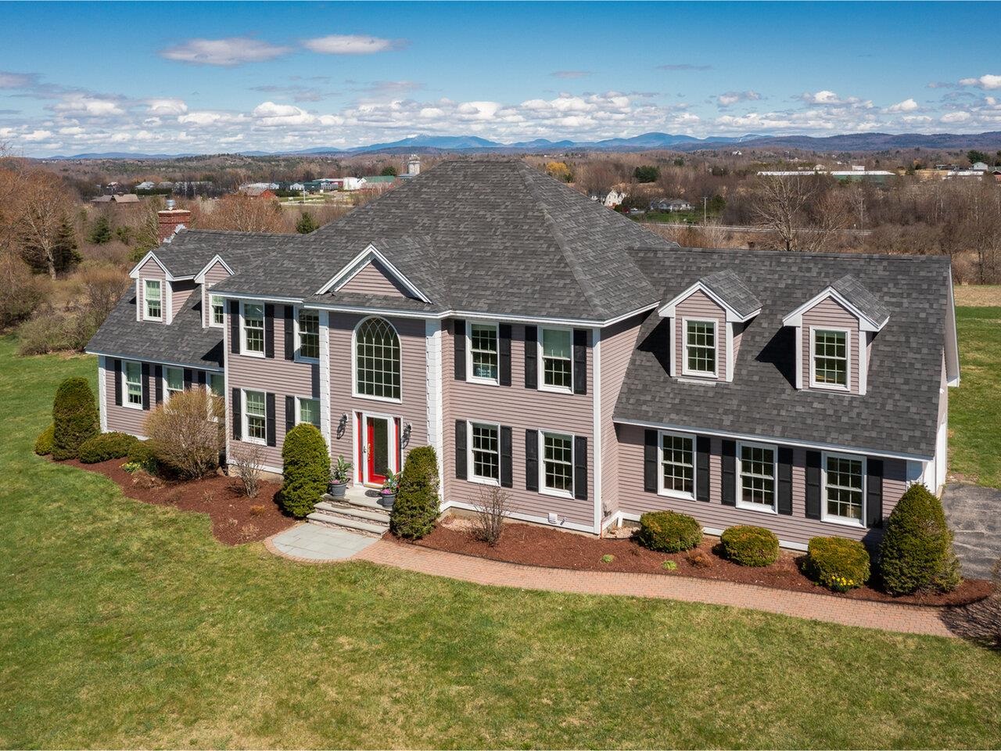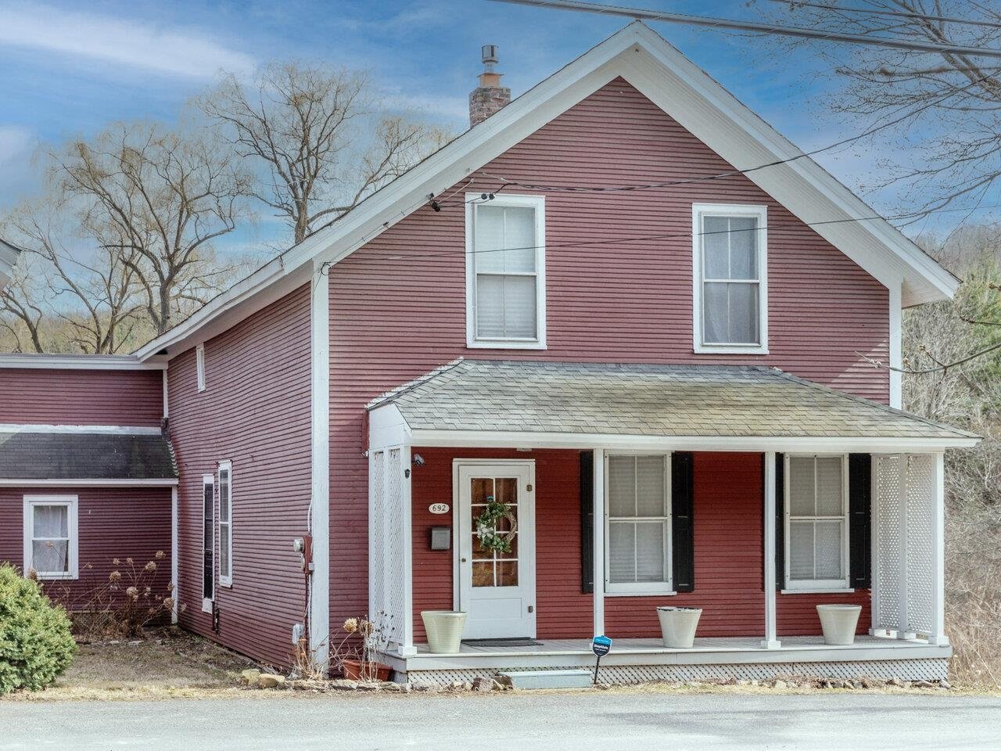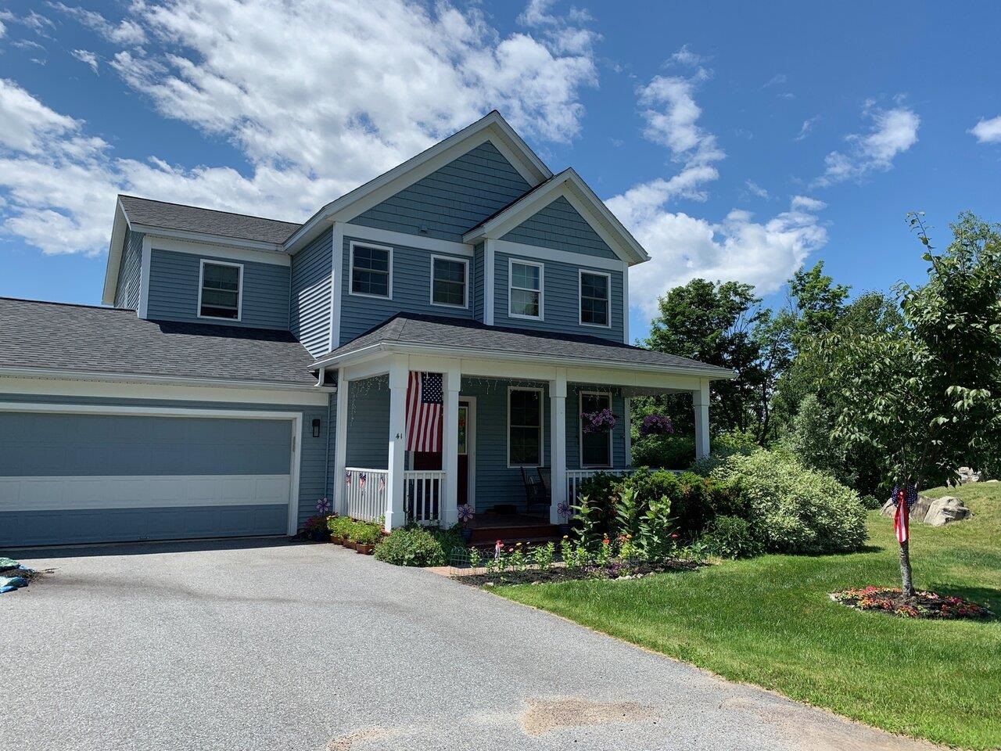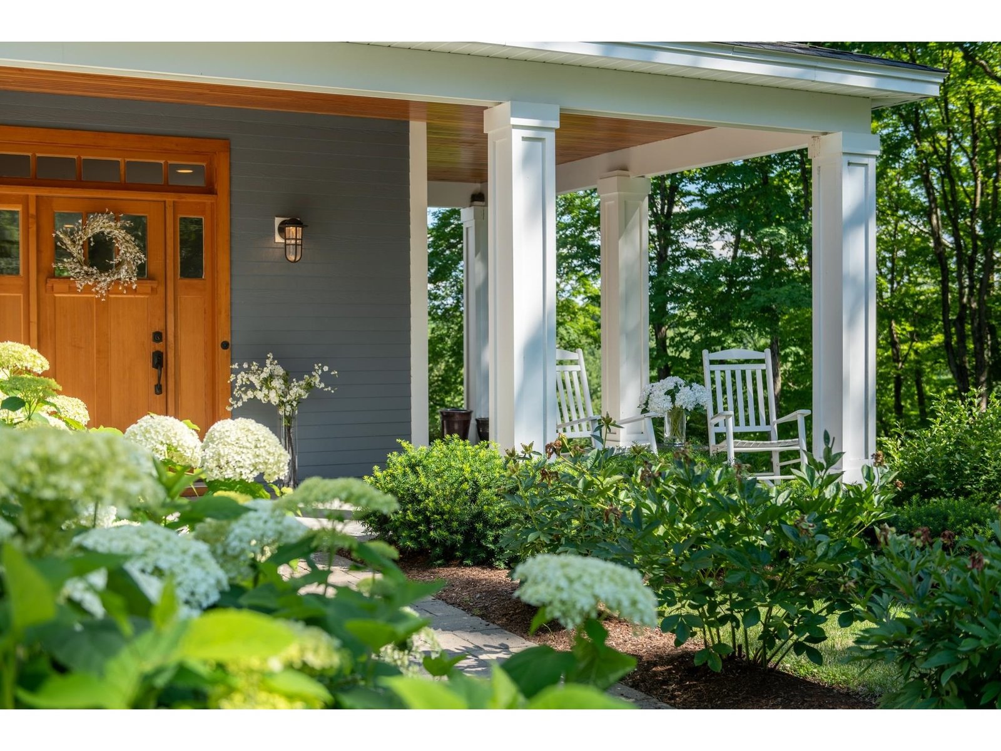Sold Status
$1,330,000 Sold Price
House Type
4 Beds
3 Baths
4,451 Sqft
Sold By EXP Realty
Similar Properties for Sale
Request a Showing or More Info

Call: 802-863-1500
Mortgage Provider
Mortgage Calculator
$
$ Taxes
$ Principal & Interest
$
This calculation is based on a rough estimate. Every person's situation is different. Be sure to consult with a mortgage advisor on your specific needs.
Shelburne
Close to the village. Out in the country. On a quiet lane. Modern balanced with traditional. Light-filled and open with kitchen at the hub. Versatile floor plan allows for easy gathering, a kitchen table, and even enough additional space for an elegantlong farmhouse table for a crowd. Big island with counter stools, white marble, stainless-steel, and copper. Level driveway, 3-car finished garage, mudroom, kitchen office, quiet office. Craftsman detailing in painterly color palette. As fresh and new now as it was when constructed in 2014. Rocking chair entry porch and seasonal mountain views through the hardwoods. Cozy hanging out around the fireplace. Leisurely breakfasts on the sunny deck. Catch the game with and ping-pong matches on the expansive lower level. Generous primary suite with double walk-in closets. 3 additional bedrooms (one huge), and adjacent laundry. Over 27 acres of common open land. Turn-key furnished a possibility . . . Super sweet Sugarwoods community. Come make it home. †
Property Location
Property Details
| Sold Price $1,330,000 | Sold Date Oct 14th, 2022 | |
|---|---|---|
| List Price $1,395,000 | Total Rooms 8 | List Date Jul 23rd, 2022 |
| MLS# 4922208 | Lot Size 2.430 Acres | Taxes $18,730 |
| Type House | Stories 1 1/2 | Road Frontage 505 |
| Bedrooms 4 | Style Farmhouse | Water Frontage |
| Full Bathrooms 1 | Finished 4,451 Sqft | Construction No, Existing |
| 3/4 Bathrooms 1 | Above Grade 3,552 Sqft | Seasonal No |
| Half Bathrooms 1 | Below Grade 899 Sqft | Year Built 2016 |
| 1/4 Bathrooms 0 | Garage Size 3 Car | County Chittenden |
| Interior FeaturesBlinds, Ceiling Fan, Fireplace - Gas, Fireplaces - 1, Kitchen Island, Kitchen/Dining, Kitchen/Family, Kitchen/Living, Living/Dining, Primary BR w/ BA, Natural Light, Security, Storage - Indoor, Walk-in Closet, Window Treatment, Laundry - 2nd Floor |
|---|
| Equipment & AppliancesRange-Gas, Washer, Microwave, Dishwasher, Refrigerator, Dryer, CO Detector, Security System, Smoke Detectr-HrdWrdw/Bat |
| Association | Amenities | Quarterly Dues $561 |
|---|
| ConstructionWood Frame |
|---|
| BasementInterior, Climate Controlled, Daylight, Storage Space, Roughed In, Full, Interior Stairs, Partially Finished, Storage Space, Walkout, Interior Access, Exterior Access, Stairs - Basement |
| Exterior FeaturesDeck, Natural Shade, Porch - Covered, Window Screens, Windows - Double Pane |
| Exterior Concrete, Clapboard | Disability Features |
|---|---|
| Foundation Below Frostline, Poured Concrete | House Color Slate |
| Floors Tile, Carpet, Hardwood | Building Certifications |
| Roof Shingle-Architectural | HERS Index |
| DirectionsRoute 7 Shelburne Village to Church Street, 1/10 mi. on Church Street to right onto Falls Rd,1/2 mi. on Falls Road to left on Falls Rd, 4/10s mile to continue straight on Irish Hill Rd, 1 mile on Irish Hill Rd to right onto Autumn Hill Lane, 3/10s mile on Autumn Hill Lane to home on right. |
|---|
| Lot Description, Mountain View, Landscaped, Country Setting, Privately Maintained |
| Garage & Parking Attached, Auto Open, Direct Entry, Finished |
| Road Frontage 505 | Water Access |
|---|---|
| Suitable Use | Water Type |
| Driveway Crushed/Stone | Water Body |
| Flood Zone No | Zoning Residential |
| School District Shelburne School District | Middle Shelburne Community School |
|---|---|
| Elementary Shelburne Community School | High Champlain Valley UHSD #15 |
| Heat Fuel Gas-Natural | Excluded |
|---|---|
| Heating/Cool Central Air, Multi Zone, Multi Zone, Hot Air | Negotiable Furnishings |
| Sewer Leach Field - Existing, Leach Field - On-Site | Parcel Access ROW |
| Water Private, Drilled Well | ROW for Other Parcel |
| Water Heater Tank, Owned, Gas-Natural | Financing |
| Cable Co Comcast | Documents |
| Electric 200 Amp, Circuit Breaker(s), Underground | Tax ID 582-183-13048 |

† The remarks published on this webpage originate from Listed By Geoffrey Wolcott of Four Seasons Sotheby\'s Int\'l Realty via the NNEREN IDX Program and do not represent the views and opinions of Coldwell Banker Hickok & Boardman. Coldwell Banker Hickok & Boardman Realty cannot be held responsible for possible violations of copyright resulting from the posting of any data from the NNEREN IDX Program.

 Back to Search Results
Back to Search Results