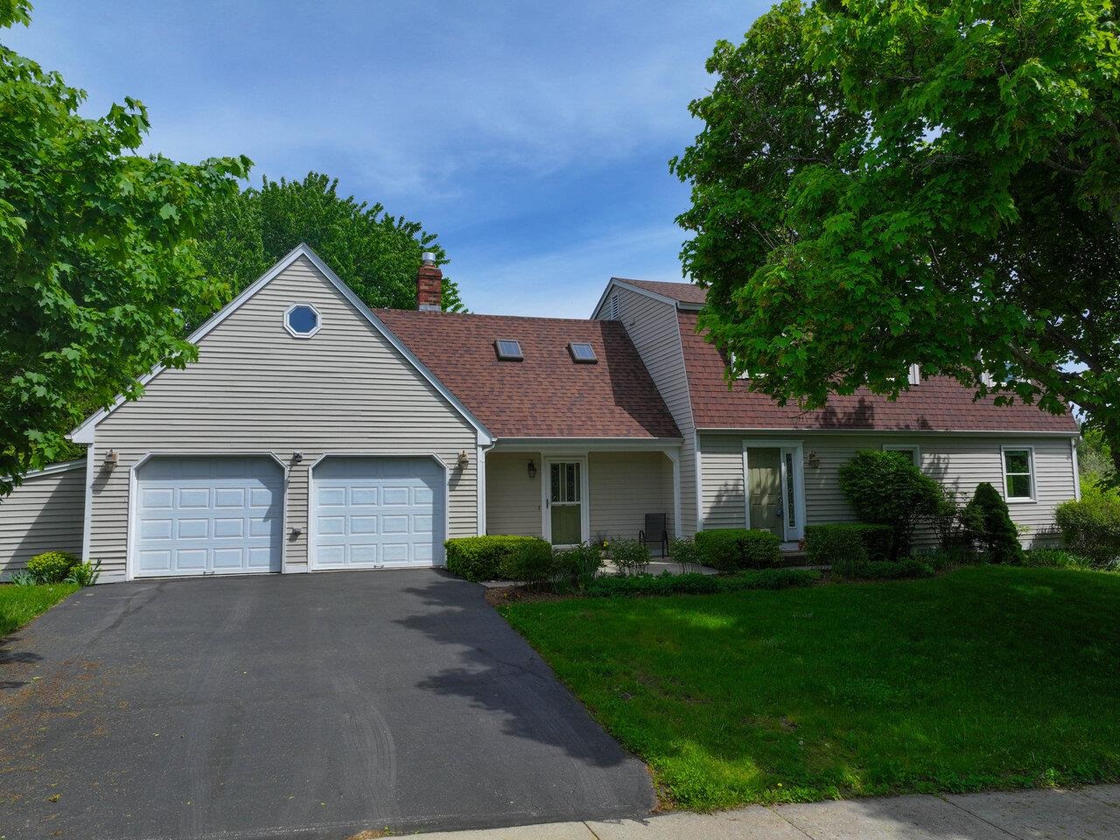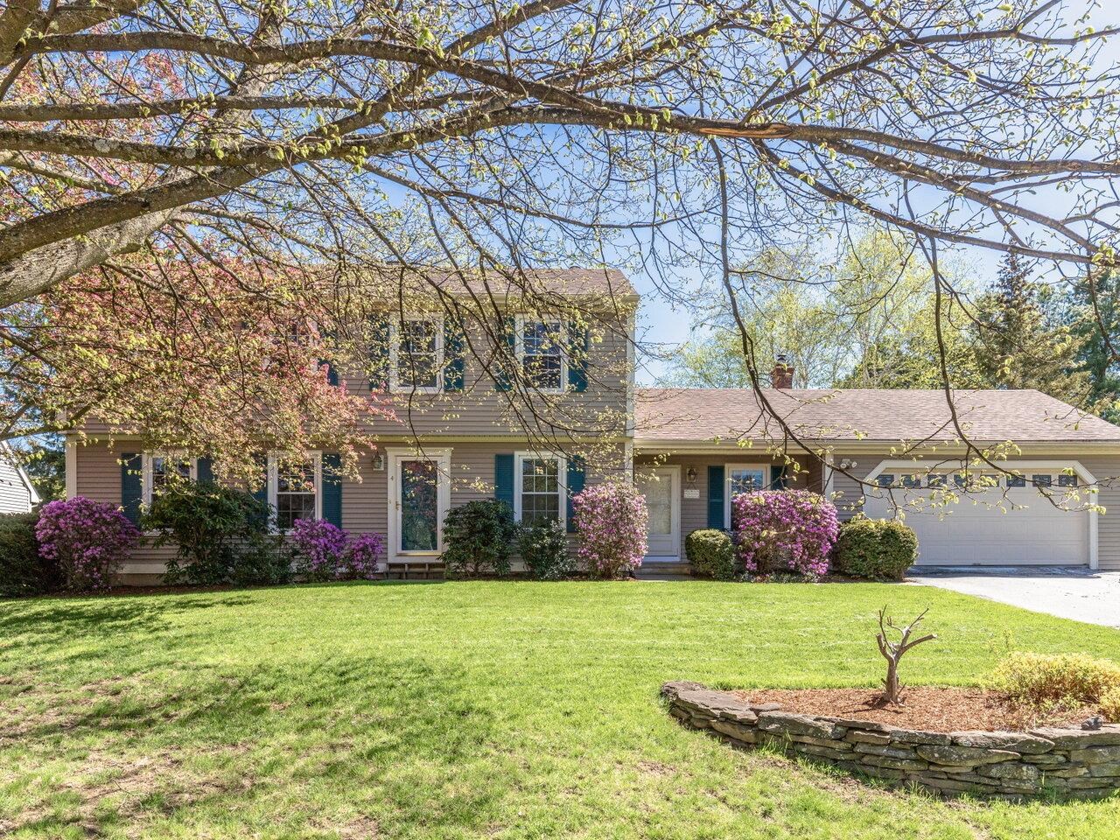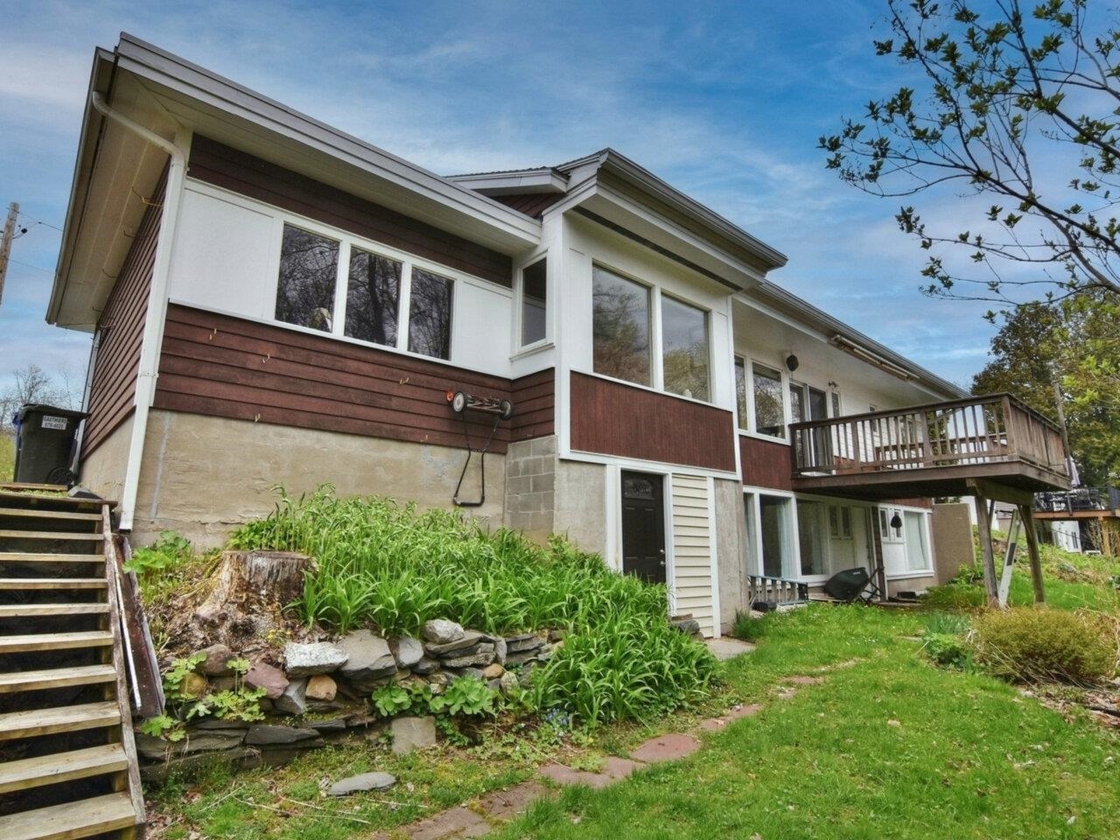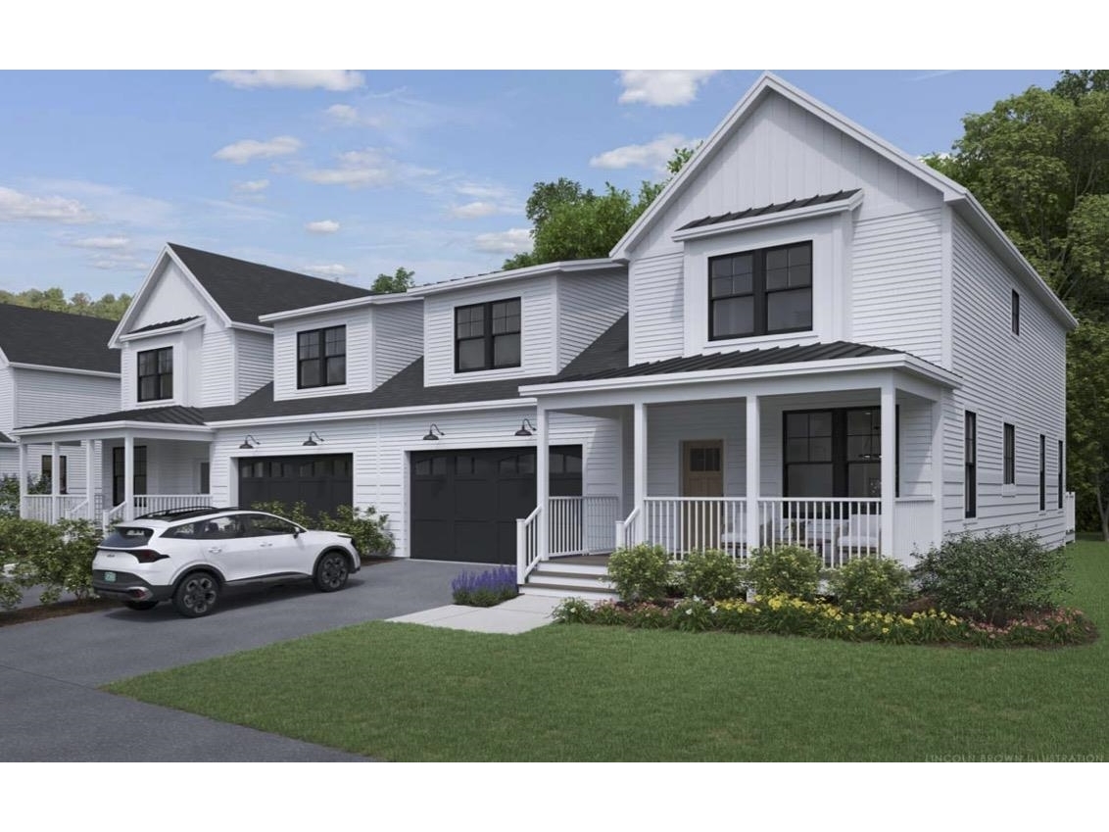Sold Status
$705,000 Sold Price
House Type
4 Beds
3 Baths
3,542 Sqft
Sold By Prime Real Estate
Similar Properties for Sale
Request a Showing or More Info

Call: 802-863-1500
Mortgage Provider
Mortgage Calculator
$
$ Taxes
$ Principal & Interest
$
This calculation is based on a rough estimate. Every person's situation is different. Be sure to consult with a mortgage advisor on your specific needs.
Shelburne
This wonderful, bright, solidly built, sprawling ranch in established Shelburne neighborhood has been tastefully updated & made move in ready. Plenty of room for growing family, especially with top notch finished lower level, or for empty nesters w/lots of family returning for visits. The very large top of the line kitchen, just loaded w/cabinets & counter space is adjacent to a very bright formal dining room the size of most living rooms. The central feature of the above ground level is the very large step down living room, with loads of light, windows, vaulted ceiling, bookcases, gas stove, beautiful old wide plank pine flooring, and atrium door out onto large deck area overlooking the large rear yard & pool. All materials used in updating are quality material including solid wood 6 panel interior doors, bathroom vanities, carpet, and lots of hardwood floors in living room and kitchen areas. Lower level has entry thru mud room from garage and regular walkout entry off one of the finished rooms out to rear yard. The lower level finish is extensive, really well done, bright, with huge family room and 3 other good size rooms that make great office space for working from home or home occupation and any one can be made useful for a bedroom. Lot is large for the area, 2 levels w/no neighbors to the rear. An extra perk-for very small yearly fee you will have access to Shelburne town beach and boat access and walking trails, etc. at Shelburne Farms. Delayed showings until 3/26/22. †
Property Location
Property Details
| Sold Price $705,000 | Sold Date Jun 9th, 2022 | |
|---|---|---|
| List Price $625,000 | Total Rooms 12 | List Date Mar 23rd, 2022 |
| MLS# 4902012 | Lot Size 0.970 Acres | Taxes $7,646 |
| Type House | Stories 1 | Road Frontage 140 |
| Bedrooms 4 | Style Ranch | Water Frontage |
| Full Bathrooms 2 | Finished 3,542 Sqft | Construction No, Existing |
| 3/4 Bathrooms 1 | Above Grade 2,187 Sqft | Seasonal No |
| Half Bathrooms 0 | Below Grade 1,355 Sqft | Year Built 1960 |
| 1/4 Bathrooms 0 | Garage Size 2 Car | County Chittenden |
| Interior FeaturesCathedral Ceiling, Ceiling Fan, Fireplace - Wood, Primary BR w/ BA, Natural Woodwork, Storage - Indoor, Vaulted Ceiling, Walk-in Closet, Laundry - 1st Floor, Common Heating/Cooling |
|---|
| Equipment & AppliancesWasher, Dishwasher, Disposal, Double Oven, Wall Oven, Dryer, Exhaust Hood, Microwave, Mini Fridge, Refrigerator, Washer, Cooktop - Induction, Smoke Detector, Smoke Detector, Stove-Gas, Gas Heat Stove, Stove - Gas |
| Living Room 21x20, 1st Floor | Dining Room 17x20, 1st Floor | Kitchen 20x12, 1st Floor |
|---|---|---|
| Primary Bedroom 12x17, 1st Floor | Bedroom 13x13, 1st Floor | Bedroom 12x11, 1st Floor |
| Laundry Room 10x11, 1st Floor | Bedroom 13x10, Basement | Office/Study 13x10, Basement |
| Family Room 22x13, Basement | Exercise Room 14x15, Basement | Mudroom 6x9, Basement |
| ConstructionWood Frame |
|---|
| BasementWalkout, Climate Controlled, Sump Pump, Interior Stairs, Full, Finished, Sump Pump, Walkout |
| Exterior FeaturesDeck, Garden Space, Pool - Above Ground, Shed, Window Screens, Windows - Double Pane |
| Exterior Vinyl Siding | Disability Features 1st Floor Full Bathrm, 1st Floor Bedroom, 1st Floor Laundry |
|---|---|
| Foundation Block | House Color Beige |
| Floors Tile, Carpet, Softwood, Hardwood | Building Certifications |
| Roof Shingle-Asphalt | HERS Index |
| DirectionsFrom intersection of Swift & Spear Streets, Head South on Spear Street for approximately 2.5 miles. Turn right onto Morse Drive, across from Fisher Bros Farm, 2nd home on right. |
|---|
| Lot Description, Subdivision, Sloping, Landscaped, Subdivision, Near Bus/Shuttle, Near Shopping, Neighborhood, Suburban |
| Garage & Parking Direct Entry, Driveway, 4 Parking Spaces, Parking Spaces 4 |
| Road Frontage 140 | Water Access |
|---|---|
| Suitable UseOther | Water Type |
| Driveway Paved | Water Body |
| Flood Zone No | Zoning Res |
| School District Shelburne School District | Middle Shelburne Community School |
|---|---|
| Elementary Shelburne Community School | High Champlain Valley UHSD #15 |
| Heat Fuel Gas-Natural | Excluded |
|---|---|
| Heating/Cool Central Air, Hot Air | Negotiable |
| Sewer Pump Up, Public | Parcel Access ROW No |
| Water Public | ROW for Other Parcel No |
| Water Heater Owned, On Demand, Gas-Natural | Financing |
| Cable Co Consolidated | Documents Property Disclosure, Deed |
| Electric Circuit Breaker(s), 200 Amp | Tax ID 582-183-10565 |

† The remarks published on this webpage originate from Listed By Warren Palm of BHHS Vermont Realty Group/S Burlington via the NNEREN IDX Program and do not represent the views and opinions of Coldwell Banker Hickok & Boardman. Coldwell Banker Hickok & Boardman Realty cannot be held responsible for possible violations of copyright resulting from the posting of any data from the NNEREN IDX Program.

 Back to Search Results
Back to Search Results










