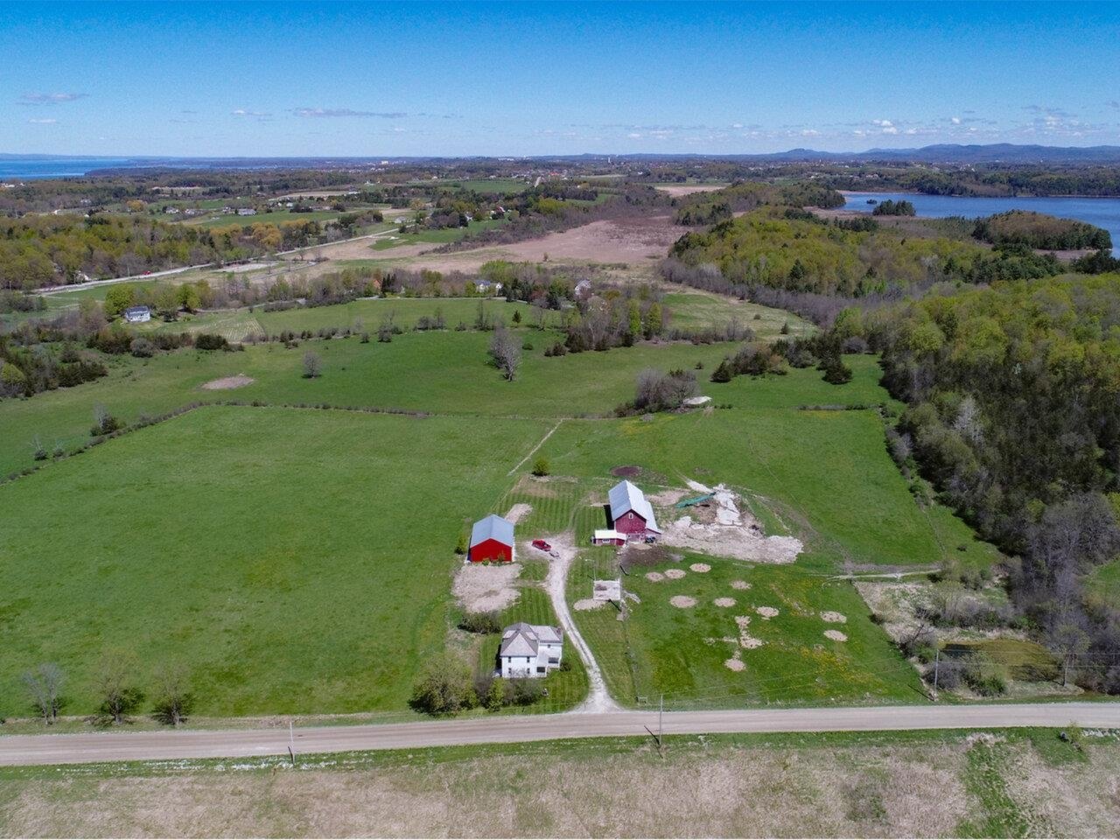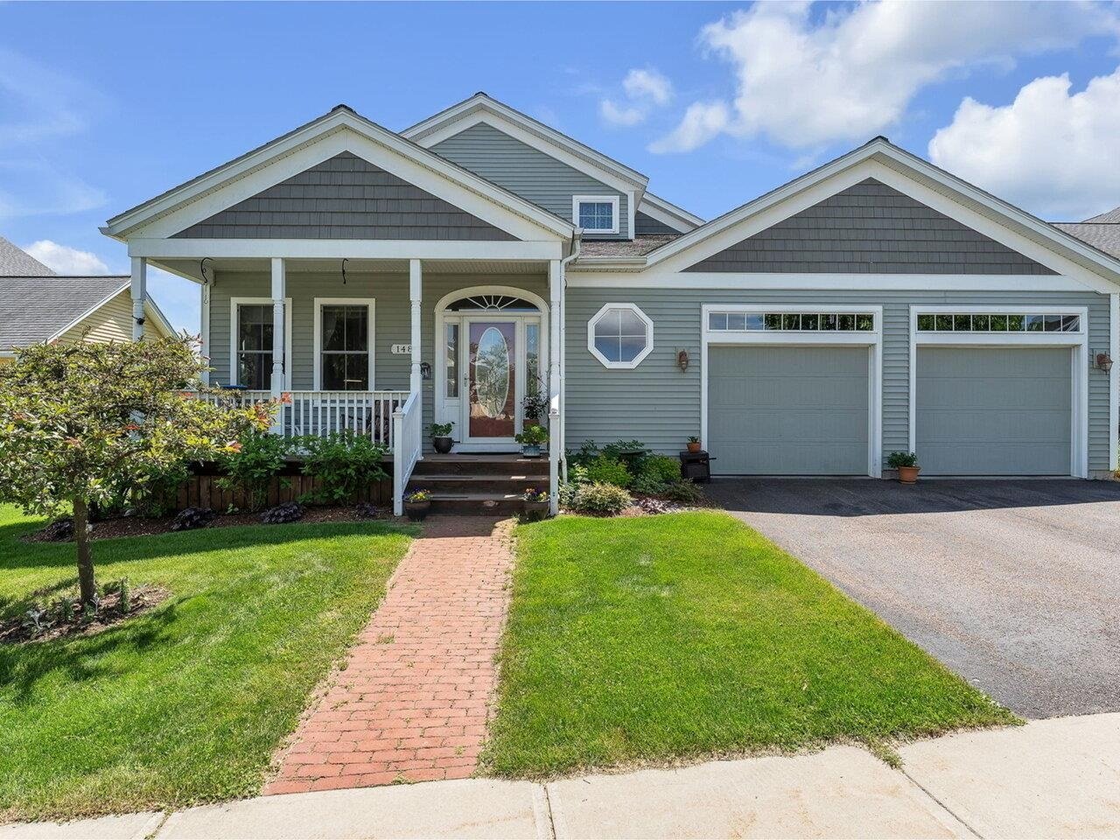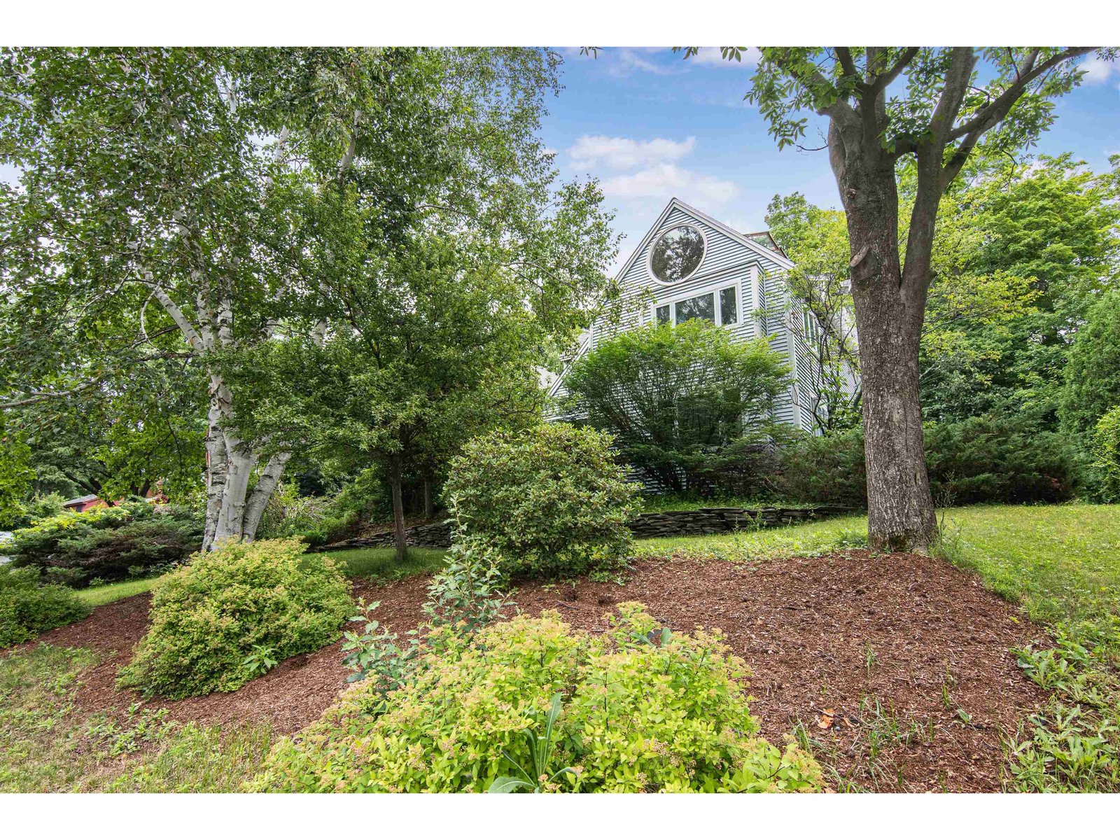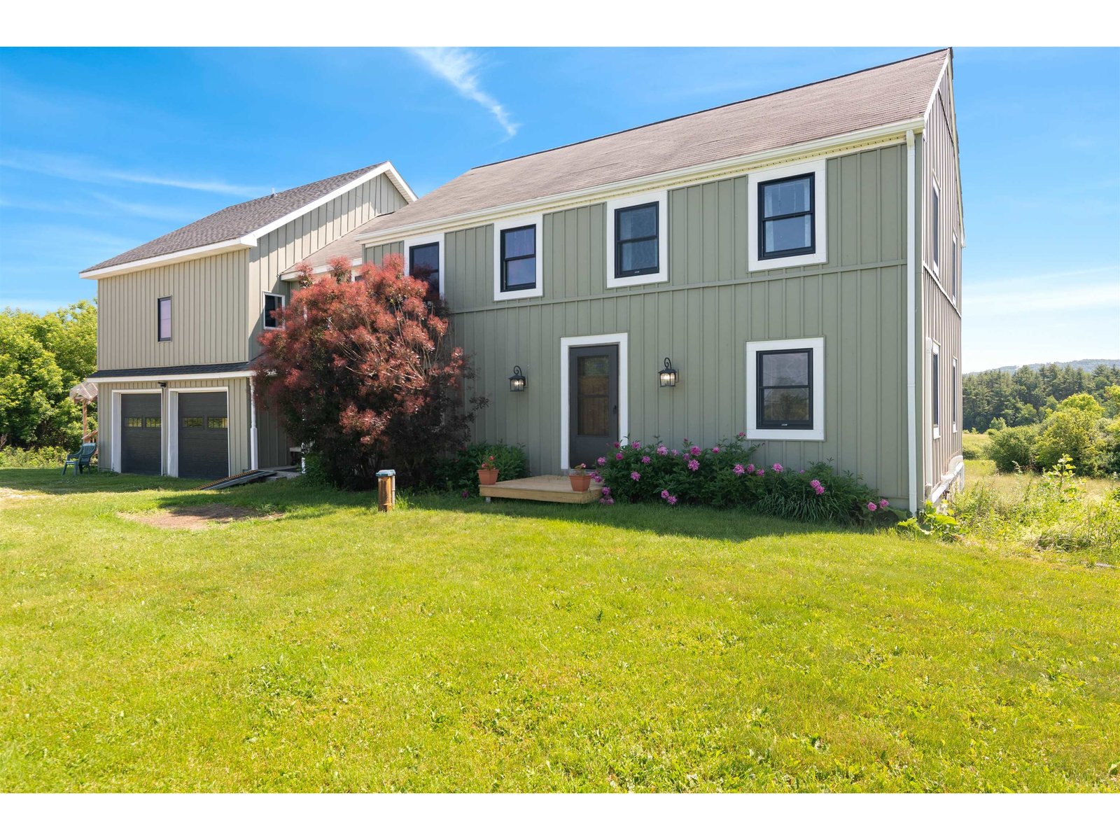Sold Status
$950,000 Sold Price
House Type
4 Beds
3 Baths
3,712 Sqft
Sold By RE/MAX North Professionals
Similar Properties for Sale
Request a Showing or More Info

Call: 802-863-1500
Mortgage Provider
Mortgage Calculator
$
$ Taxes
$ Principal & Interest
$
This calculation is based on a rough estimate. Every person's situation is different. Be sure to consult with a mortgage advisor on your specific needs.
Shelburne
Welcome to this trademark Bill Posey cedar home boasting lots of light, angles and woodwork, making this showcase 3,700+ s.f. contemporary a stylish classic! The LaPlatte Nature Trail access is within a short walk. Golf, Shelburne Farms, the Shelburne Museum and the Shelburne Town Beach are each within a short drive. With perennials, flowering shrubs, a woodland area and vegetable beds, the 1.19 acres also offer great space for games and pets. Or, enjoy a good book from the wrap-porch or the front deck. Inside the main entry offers a “wow” moment. The rooms are large, open and crisply painted; note lots of wood and tile flooring. Four bedrooms, 2.5 baths and smart space for work and play abound. The kitchen offers a large granite island, lots of storage and more counter space, thoughtfully planned for small and large gatherings. A breakfast area overlooks the south facing yard. A formal dining room features lovely wainscoting. The kitchen opens to a great room/living room where the high ceiling is anchored by a gas fireplace with a slate surround. The main level also offers a walk-in pantry and a spacious mud-room for more than hats and helmets. The office/study allows options for additional uses. The upper level is all bedrooms – three bedrooms with a shared bath plus a primary bedroom with a newly-renovated ensuite bathroom. The lower level includes entertainment and exercise space. Consider your nameplate here! †
Property Location
Property Details
| Sold Price $950,000 | Sold Date Apr 15th, 2022 | |
|---|---|---|
| List Price $850,000 | Total Rooms 9 | List Date Feb 10th, 2022 |
| MLS# 4897592 | Lot Size 1.190 Acres | Taxes $12,937 |
| Type House | Stories 2 | Road Frontage 284 |
| Bedrooms 4 | Style Contemporary | Water Frontage |
| Full Bathrooms 2 | Finished 3,712 Sqft | Construction No, Existing |
| 3/4 Bathrooms 0 | Above Grade 3,072 Sqft | Seasonal No |
| Half Bathrooms 1 | Below Grade 640 Sqft | Year Built 2000 |
| 1/4 Bathrooms 0 | Garage Size 3 Car | County Chittenden |
| Interior FeaturesBlinds, Ceiling Fan, Fireplace - Gas, Kitchen Island, Primary BR w/ BA, Natural Light, Soaking Tub, Storage - Indoor, Vaulted Ceiling, Walk-in Closet, Walk-in Pantry, Laundry - 2nd Floor |
|---|
| Equipment & AppliancesRange-Gas, Washer, Dishwasher, Disposal, Refrigerator, Microwave, Dryer, Exhaust Hood, Radon Mitigation |
| Living Room 22x16, 1st Floor | Dining Room 12x13, 1st Floor | Kitchen 17x14, 1st Floor |
|---|---|---|
| Office/Study 12x11, 1st Floor | Mudroom 6 x 7, 1st Floor | PBR Suite 26 x 15, 2nd Floor |
| Bedroom 17 x 12, 2nd Floor | Bedroom 13 x 14, 2nd Floor | Bedroom 11 x 11, 2nd Floor |
| Other 5'7 x 5'8, 1st Floor |
| ConstructionWood Frame |
|---|
| BasementInterior, Partially Finished, Interior Stairs, Storage Space, Daylight, Full |
| Exterior FeaturesBalcony, Deck, Garden Space, Porch - Covered, Window Screens |
| Exterior Clapboard, Cedar | Disability Features |
|---|---|
| Foundation Concrete | House Color grey |
| Floors Tile, Carpet, Hardwood | Building Certifications |
| Roof Shingle | HERS Index |
| DirectionsSouth on Spear Street. Right on Irish Hill, Left on Wildwood. Property on left. |
|---|
| Lot Description, Level, Landscaped, Corner, Open, Near Golf Course, Near Paths, Near Shopping |
| Garage & Parking Attached, Direct Entry |
| Road Frontage 284 | Water Access |
|---|---|
| Suitable Use | Water Type |
| Driveway Paved | Water Body |
| Flood Zone No | Zoning Residential |
| School District Champlain Valley UHSD 15 | Middle Shelburne Community School |
|---|---|
| Elementary Shelburne Community School | High Champlain Valley UHSD #15 |
| Heat Fuel Gas-LP/Bottle | Excluded |
|---|---|
| Heating/Cool Other, Hot Water, Multi Zone, Heat Pump, Baseboard | Negotiable |
| Sewer Private, Septic, 1500+ Gallon, Mound, Concrete | Parcel Access ROW |
| Water Purifier/Soft, Private, Drilled Well | ROW for Other Parcel |
| Water Heater Owned, Gas-Lp/Bottle | Financing |
| Cable Co Comcast | Documents Survey, Property Disclosure, Deed, Survey, Tax Map |
| Electric Circuit Breaker(s) | Tax ID 582-183-12043 |

† The remarks published on this webpage originate from Listed By Jana Granzella of Four Seasons Sotheby\'s Int\'l Realty via the NNEREN IDX Program and do not represent the views and opinions of Coldwell Banker Hickok & Boardman. Coldwell Banker Hickok & Boardman Realty cannot be held responsible for possible violations of copyright resulting from the posting of any data from the NNEREN IDX Program.

 Back to Search Results
Back to Search Results










