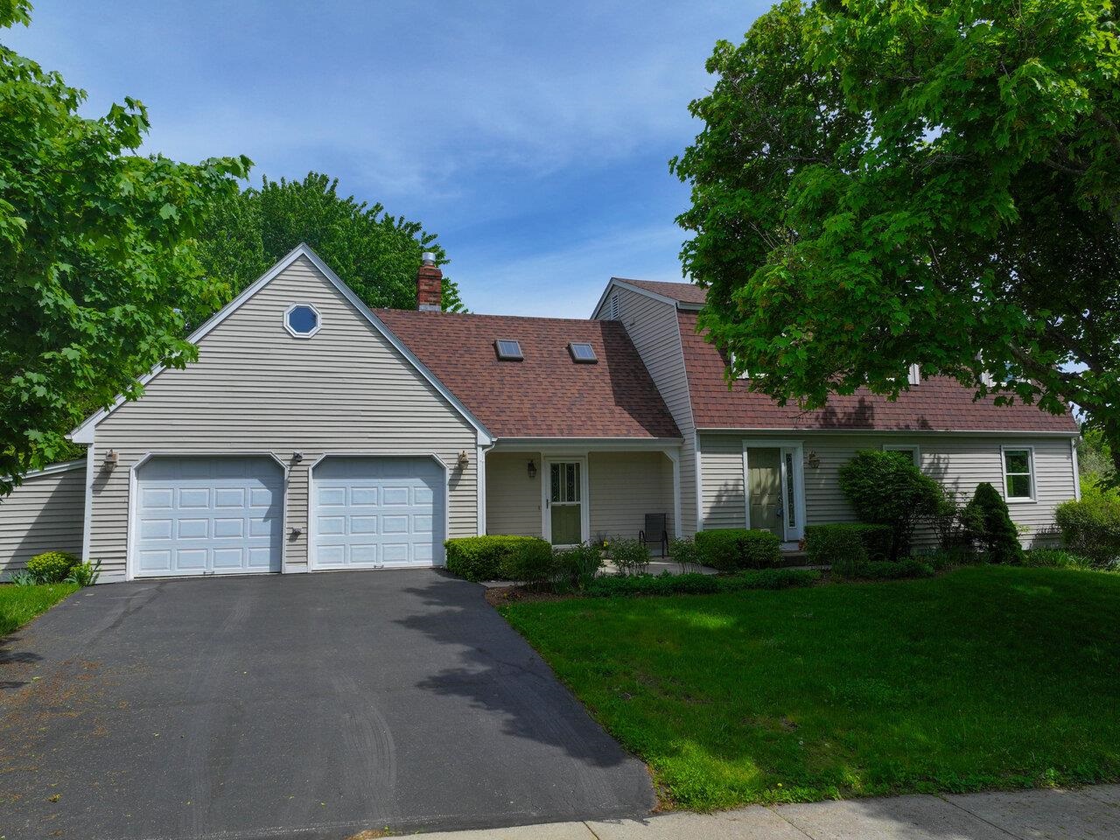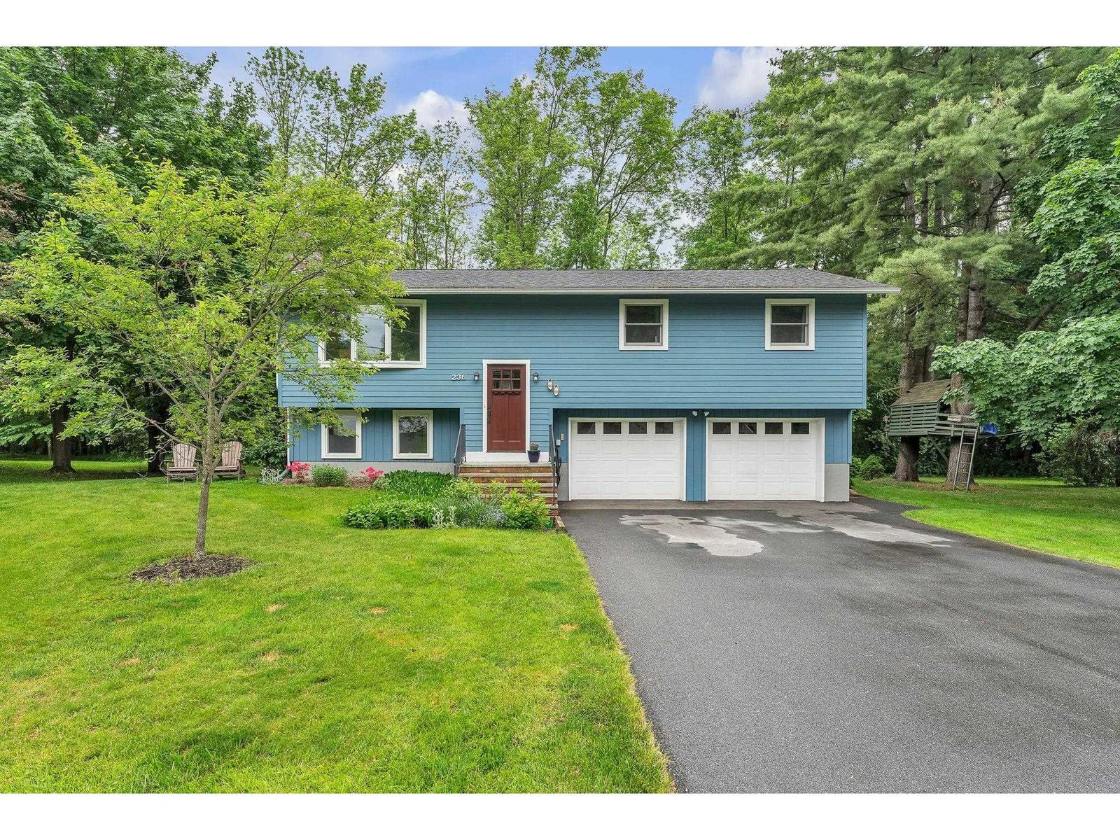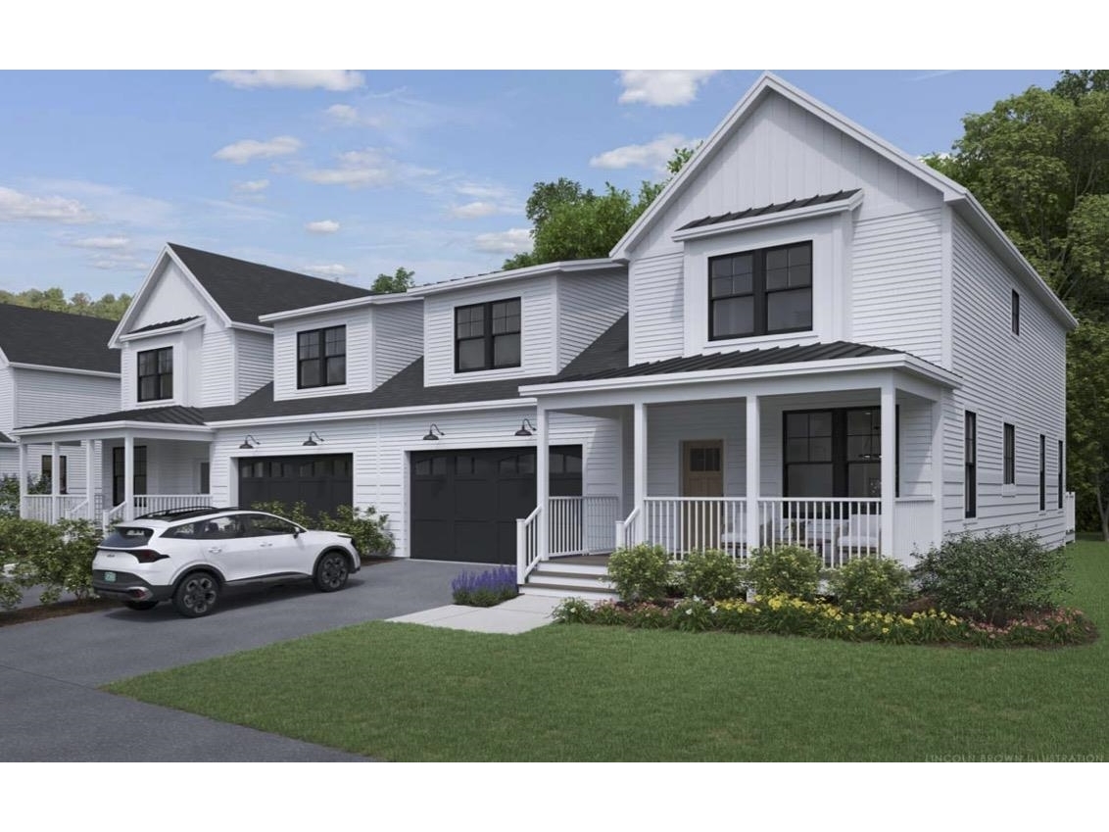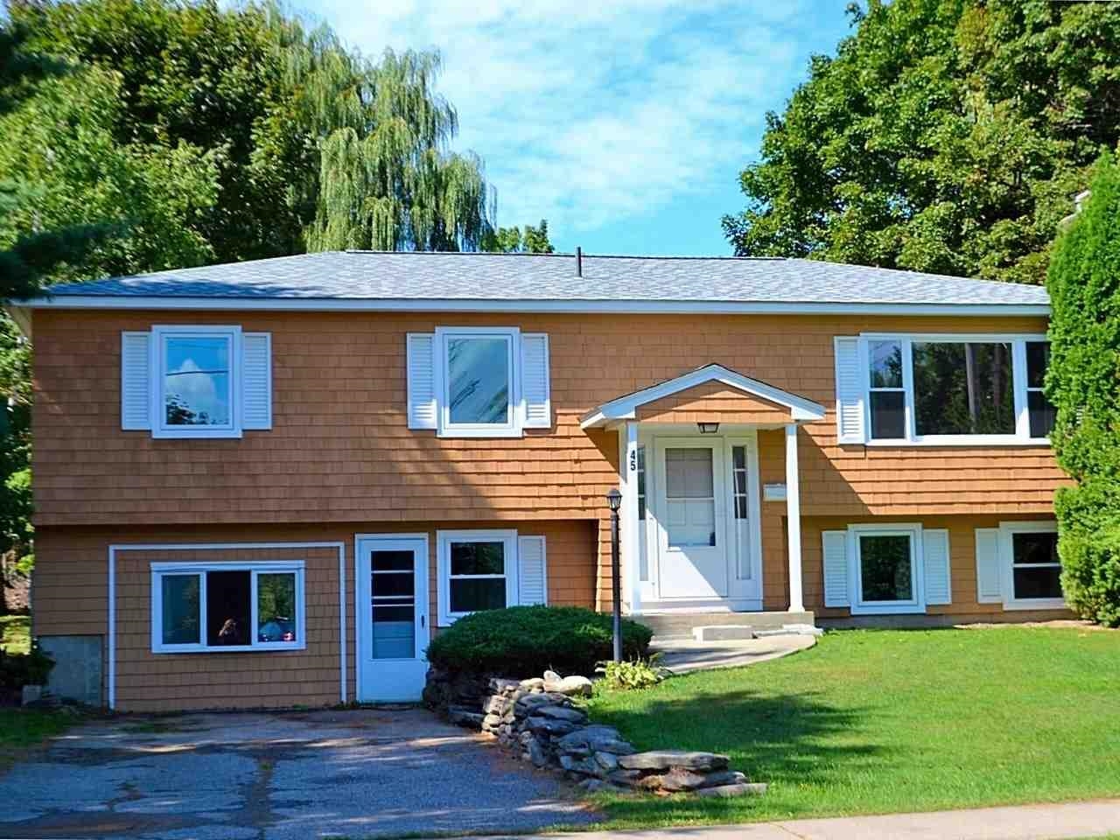71 Lilly Creek La Lane, Unit Lot #4 Shelburne, Vermont 05482 MLS# 4610502
 Back to Search Results
Next Property
Back to Search Results
Next Property
Sold Status
$580,000 Sold Price
House Type
4 Beds
3 Baths
3,186 Sqft
Sold By Four Seasons Sotheby's Int'l Realty
Similar Properties for Sale
Request a Showing or More Info

Call: 802-863-1500
Mortgage Provider
Mortgage Calculator
$
$ Taxes
$ Principal & Interest
$
This calculation is based on a rough estimate. Every person's situation is different. Be sure to consult with a mortgage advisor on your specific needs.
Shelburne
DRAMATIC $50,000 PRICE REDUCTION! Like new home on the bike path in Shelburne! This custom built Shover Construction home is only 3 years old, and offers ample space with 4 bedrooms, 2 1/2 baths, a 2 car garage, on .68 acres at the end of a culdesac. The 1st floor offers an interactive open floor plan with a wonderful mix of traditional and contemporary living spaces; oversized Anderson 400 windows accompanied by custom remote blinds bring ample natural light into every room. This space exudes entertainment with real wood stove insert for incredible cozy winter days is adjoined to the eating area and granite inspired Chef Style kitchen. A front covered entry opens to the cathedral 2nd floor adorned with a large 2nd story window capturing more views. On the 2nd floor you will find 4 large bedrooms, a full bath, with a Master Suite with an additional private bath with soaking tub and tiled 3/4 jetted shower, and a walk in closet ready for customization. A large high ceiling natural beamed unfinished flex space with a 23x8' balcony w NY mountain views to the West that can be customized as an In Law Suite, Office, Playroom, or other. The unfinished basement has 10 ft ceilings for plenty of storage or more finished expansion. From the 2 car garage entry walk in to a large customizeable mudroom area to take your shoes off etc. Enjoy so much of what Shelburne Community has to offer: Lake Champlain, Shelburne Museum, Shelburne Farms, the Village, and so much more! †
Property Location
Property Details
| Sold Price $580,000 | Sold Date Jul 24th, 2017 | |
|---|---|---|
| List Price $598,000 | Total Rooms 8 | List Date Nov 29th, 2016 |
| MLS# 4610502 | Lot Size 0.620 Acres | Taxes $11,428 |
| Type House | Stories 2 | Road Frontage 138 |
| Bedrooms 4 | Style Contemporary | Water Frontage |
| Full Bathrooms 2 | Finished 3,186 Sqft | Construction No, Existing |
| 3/4 Bathrooms 0 | Above Grade 3,186 Sqft | Seasonal No |
| Half Bathrooms 1 | Below Grade 0 Sqft | Year Built 2013 |
| 1/4 Bathrooms 0 | Garage Size 2 Car | County Chittenden |
| Interior FeaturesSec Sys/Alarms, Central Vacuum, Balcony, Blinds, Cathedral Ceilings, Ceiling Fan, Island, Soaking Tub, Dining Area, Kitchen/Family, Primary BR with BA, Fireplace-Wood |
|---|
| Equipment & AppliancesRange-Gas, Dishwasher, Disposal, Exhaust Hood, Central Vacuum, CO Detector, Kitchen Island |
| Living/Dining 15' x 30', 1st Floor | Kitchen 15 x 15, 1st Floor | Dining Room 17 x 11, 1st Floor |
|---|---|---|
| Mudroom 9.5 x 14, 1st Floor | Primary Bedroom 13 x 15, 2nd Floor | Bedroom 13 x 11, 2nd Floor |
| Bedroom 13.5 x 11, 2nd Floor | Bonus Room 20 x 22, 2nd Floor | Bedroom 9.7 x 10.11, 2nd Floor |
| ConstructionWood Frame |
|---|
| BasementInterior, Interior Stairs, Full |
| Exterior FeaturesPorch-Covered, Balcony, Deck |
| Exterior Clapboard | Disability Features |
|---|---|
| Foundation Concrete | House Color Sage |
| Floors Carpet, Ceramic Tile, Hardwood | Building Certifications |
| Roof Shingle-Architectural | HERS Index |
| DirectionsSouth on Spear St. past Kwiniaska Golf Course. At 3 way stop take a right on to Webster Rd, Lilly Creek Lane will be on your left heading down the hill. House last on left. |
|---|
| Lot Description, Level, Subdivision, Trail/Near Trail, Walking Trails, Cul-De-Sac |
| Garage & Parking Attached |
| Road Frontage 138 | Water Access |
|---|---|
| Suitable Use | Water Type |
| Driveway Paved | Water Body |
| Flood Zone No | Zoning Residential |
| School District Chittenden South | Middle Shelburne Community School |
|---|---|
| Elementary Shelburne Community School | High Champlain Valley UHSD #15 |
| Heat Fuel Gas-Natural | Excluded |
|---|---|
| Heating/Cool Multi Zone, Baseboard, Multi Zone | Negotiable |
| Sewer Public | Parcel Access ROW |
| Water Public | ROW for Other Parcel |
| Water Heater Owned | Financing , Conventional |
| Cable Co Comcast | Documents |
| Electric 200 Amp, Circuit Breaker(s) | Tax ID 582-183-13104 |

† The remarks published on this webpage originate from Listed By Robin Shover of KW Vermont via the NNEREN IDX Program and do not represent the views and opinions of Coldwell Banker Hickok & Boardman. Coldwell Banker Hickok & Boardman Realty cannot be held responsible for possible violations of copyright resulting from the posting of any data from the NNEREN IDX Program.












