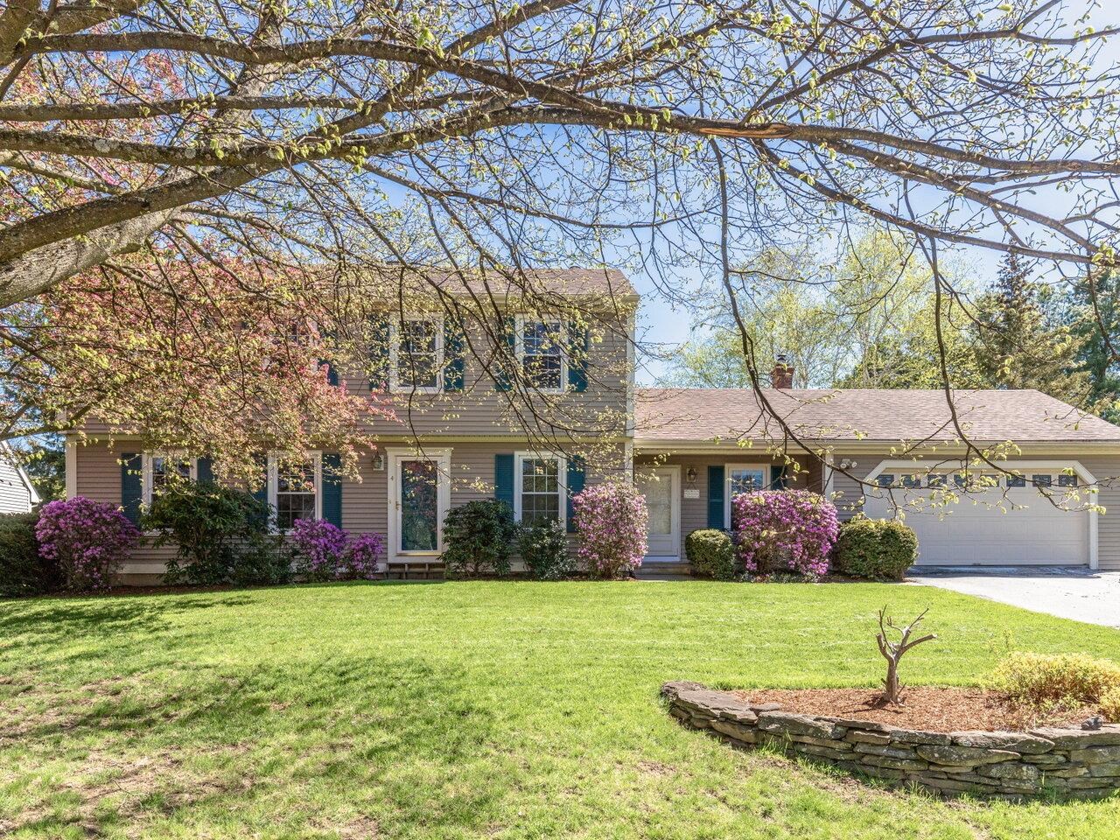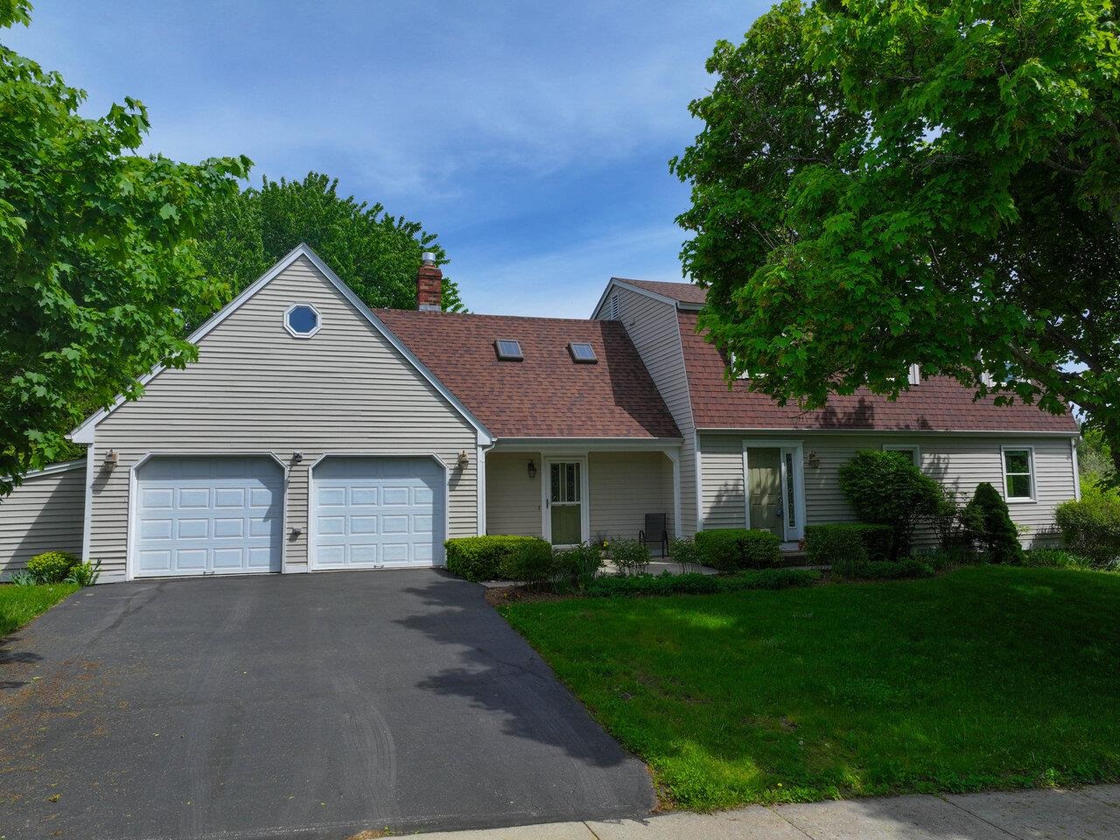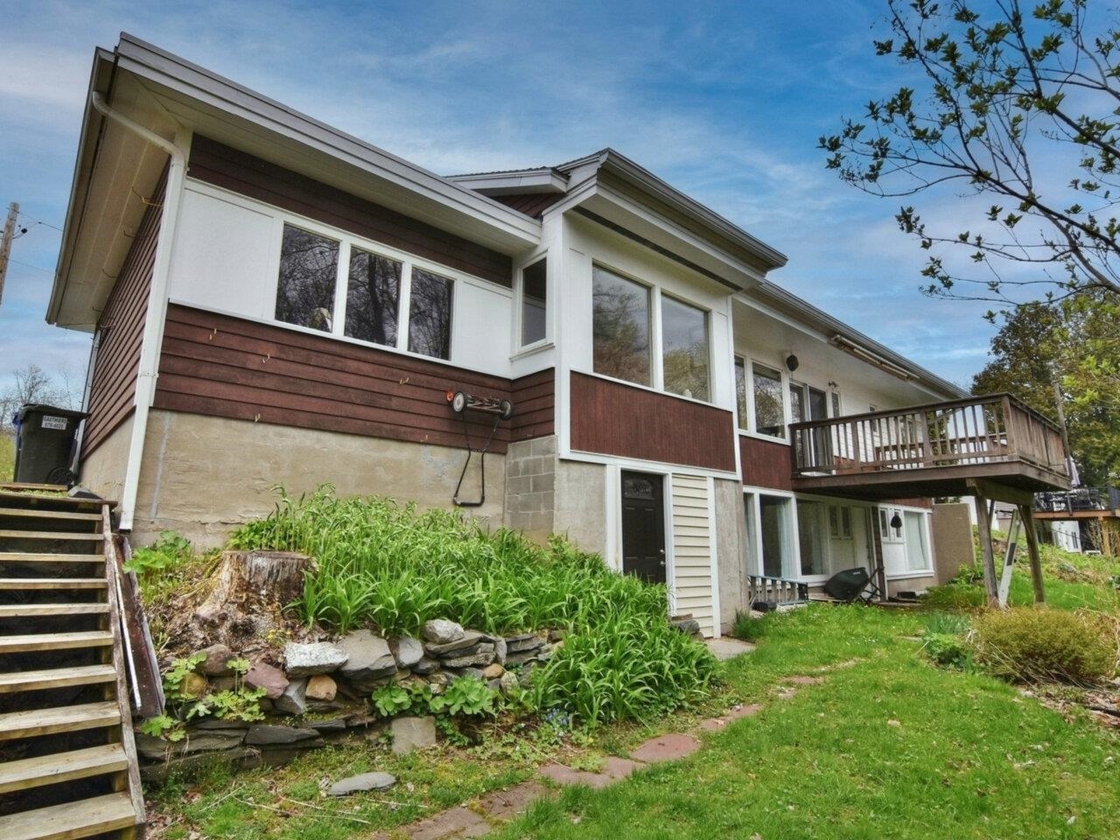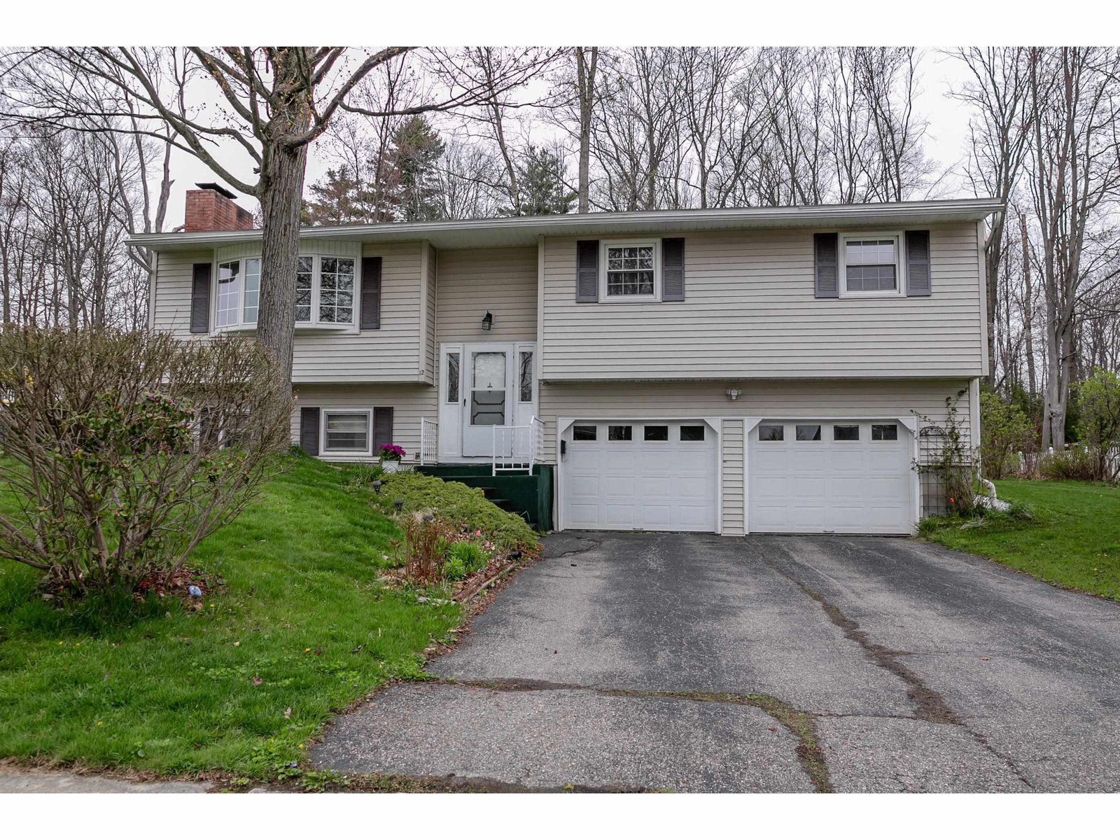Sold Status
$570,000 Sold Price
House Type
2 Beds
3 Baths
2,344 Sqft
Sold By Diane Armstrong of Coldwell Banker Hickok and Boardman
Similar Properties for Sale
Request a Showing or More Info

Call: 802-863-1500
Mortgage Provider
Mortgage Calculator
$
$ Taxes
$ Principal & Interest
$
This calculation is based on a rough estimate. Every person's situation is different. Be sure to consult with a mortgage advisor on your specific needs.
Shelburne
Newly built Contemporary Farmhouse with a open floorplan set on a spacious, private lot in a country setting yet only 15 minutes to Burlington! Enjoy green mountain and Camels hump views from the Master Suite, large front porch or sitting by the firepit on the bluestone patio. A wonderful home for entertaining, the kitchen boasts a generous island, granite counters, stainless appliances and subway tile backsplash. The house has many upgrades such as hardwood flooring on the first and second floor and 9' ceilings on the first floor and basement levels and oversized jetted tub in the master bath, central air, a screened in porch, established landscaping and more. Unfinished space above garage presents greater expansion potential, waste water permit allows for 4 bedrooms. †
Property Location
Property Details
| Sold Price $570,000 | Sold Date Oct 20th, 2017 | |
|---|---|---|
| List Price $599,000 | Total Rooms 6 | List Date Jul 7th, 2017 |
| MLS# 4645911 | Lot Size 1.230 Acres | Taxes $9,418 |
| Type House | Stories 2 | Road Frontage |
| Bedrooms 2 | Style Contemporary, Farmhouse | Water Frontage |
| Full Bathrooms 2 | Finished 2,344 Sqft | Construction No, Existing |
| 3/4 Bathrooms 0 | Above Grade 2,344 Sqft | Seasonal No |
| Half Bathrooms 1 | Below Grade 0 Sqft | Year Built 2013 |
| 1/4 Bathrooms 0 | Garage Size 2 Car | County Chittenden |
| Interior FeaturesSmoke Det-Hdwired w/Batt, Fireplace-Gas, Primary BR with BA, Kitchen/Living, Cathedral Ceilings, Island, Kitchen/Dining, Dining Area, Kitchen/Family, 1 Fireplace |
|---|
| Equipment & AppliancesWall Oven, Cook Top-Gas, Dishwasher, Washer, Double Oven, Refrigerator, Dryer, Exhaust Hood, Kitchen Island, Forced Air |
| Association | Amenities | Monthly Dues $75 |
|---|
| ConstructionWood Frame |
|---|
| BasementInterior, Unfinished, Interior Stairs, Full, Daylight |
| Exterior FeaturesPatio, Screened Porch, Window Screens |
| Exterior Vinyl Siding | Disability Features |
|---|---|
| Foundation Concrete, Poured Concrete | House Color Grey |
| Floors Carpet, Ceramic Tile, Hardwood | Building Certifications |
| Roof Shingle-Architectural | HERS Index |
| DirectionsSouth on Dorset Street, just past town line, Miner Farm Lane on right, first house on left. |
|---|
| Lot Description, Mountain View, Country Setting |
| Garage & Parking Attached, Auto Open, Direct Entry |
| Road Frontage | Water Access |
|---|---|
| Suitable Use | Water Type |
| Driveway Paved | Water Body |
| Flood Zone No | Zoning Res |
| School District NA | Middle Shelburne Community School |
|---|---|
| Elementary Shelburne Community School | High Champlain Valley UHSD #15 |
| Heat Fuel Gas-Natural | Excluded |
|---|---|
| Heating/Cool Central Air | Negotiable |
| Sewer Community, Holding Tank, Leach Field - Off-Site | Parcel Access ROW |
| Water Drilled Well | ROW for Other Parcel |
| Water Heater Gas-Natural | Financing |
| Cable Co Comcast | Documents |
| Electric 200 Amp, Circuit Breaker(s) | Tax ID 582-183-13128 |

† The remarks published on this webpage originate from Listed By Erin Dupuis of Flat Fee Real Estate via the NNEREN IDX Program and do not represent the views and opinions of Coldwell Banker Hickok & Boardman. Coldwell Banker Hickok & Boardman Realty cannot be held responsible for possible violations of copyright resulting from the posting of any data from the NNEREN IDX Program.

 Back to Search Results
Back to Search Results










