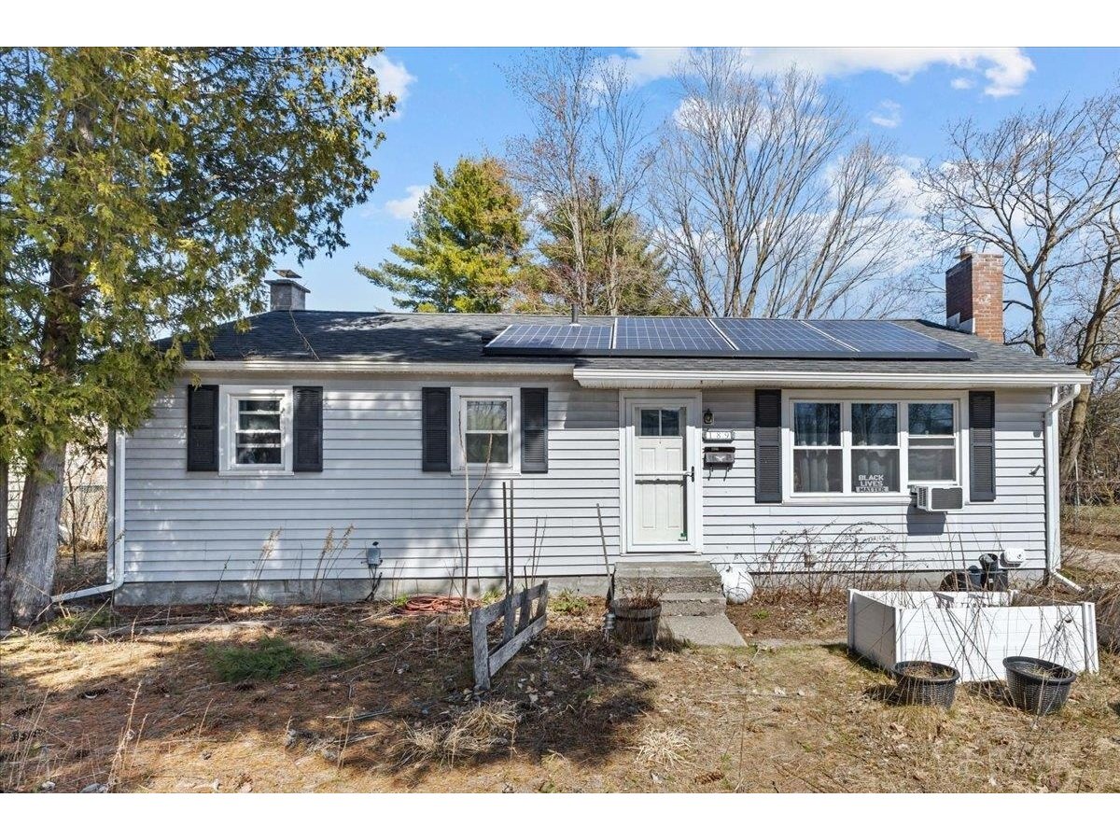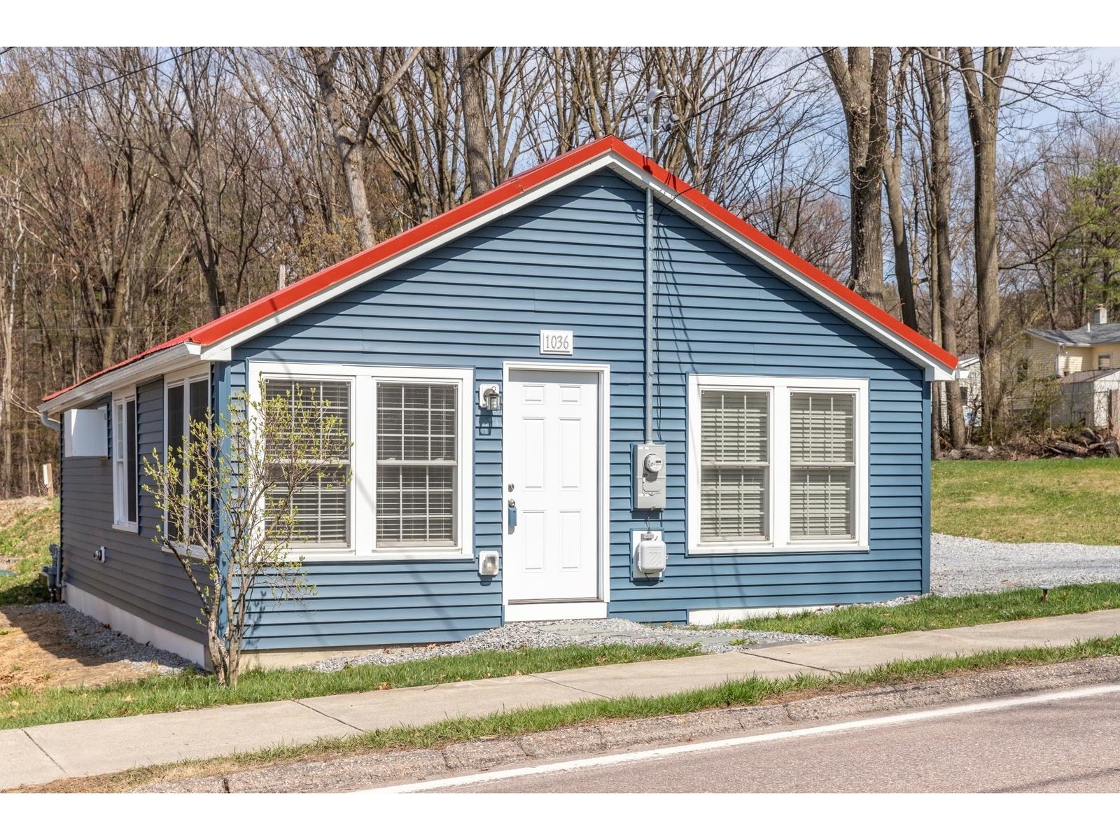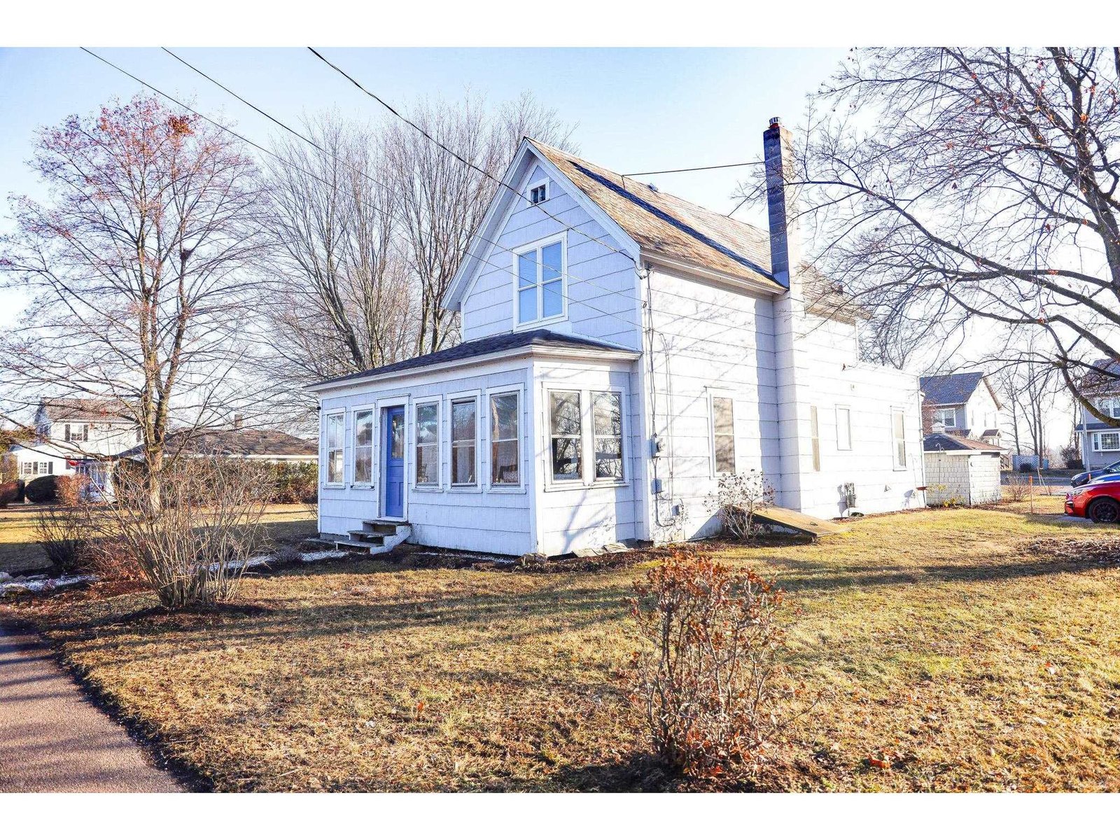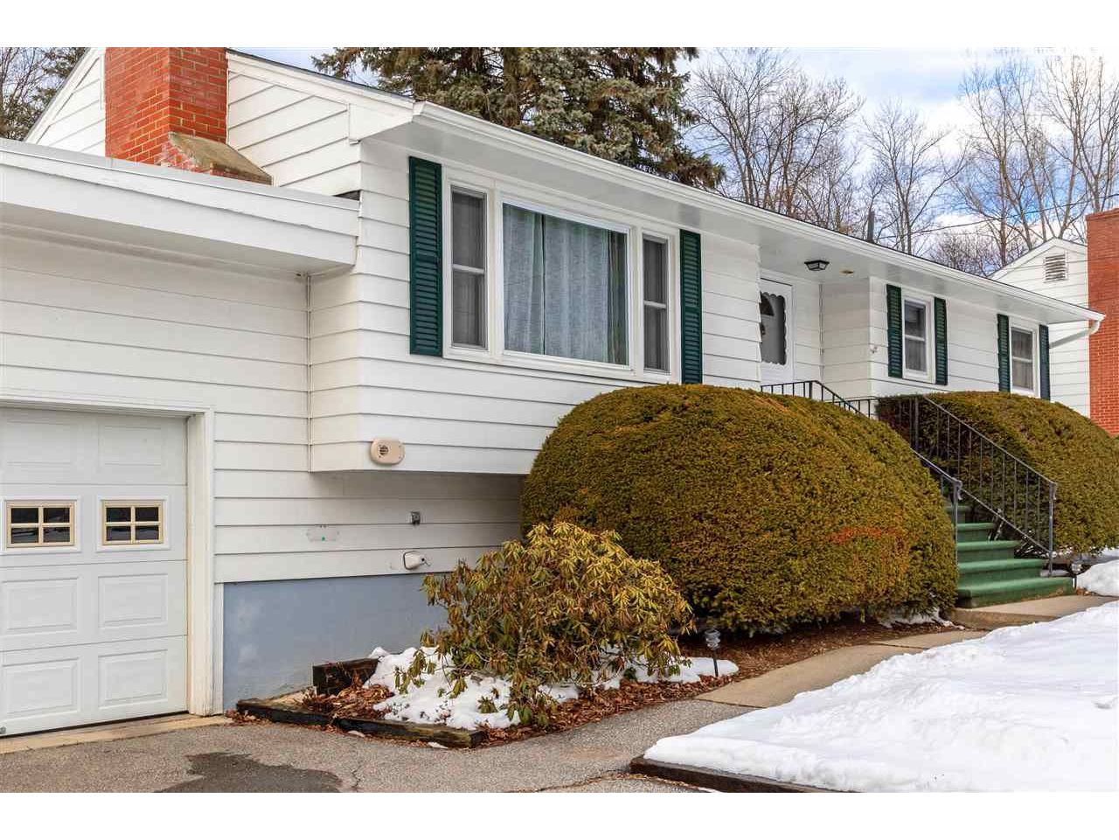Sold Status
$291,000 Sold Price
House Type
3 Beds
2 Baths
1,154 Sqft
Sold By Four Seasons Sotheby's Int'l Realty
Similar Properties for Sale
Request a Showing or More Info

Call: 802-863-1500
Mortgage Provider
Mortgage Calculator
$
$ Taxes
$ Principal & Interest
$
This calculation is based on a rough estimate. Every person's situation is different. Be sure to consult with a mortgage advisor on your specific needs.
Shelburne
Delightful 3 bedroom home in desirable Shelburne neighborhood with seasonal views! Meticulously maintained with many features including handsome hardwood flooring, central vac, newer boiler and hot water tank. Welcoming entry opens to a warm and inviting living room with lots of daylight. Spacious eat-in kitchen boasts updated countertops, loads of storage and plenty of work space. A three season enclosed porch and sizable deck makes for additional outdoor living space, perfect for relaxing and special gatherings. Spacious backyard with plenty of room to play. Huge unfinished lower level with newly installed perimeter drain offers many possibilities and room to grow! 1 Car attached garage. Nearby outdoor recreation including Lake Champlain, hiking trails and parks. Conveniently located near schools, amenities and services! Minutes to the airport, downtown Burlington, UVM and Medical Center! †
Property Location
Property Details
| Sold Price $291,000 | Sold Date Apr 30th, 2019 | |
|---|---|---|
| List Price $294,000 | Total Rooms 5 | List Date Feb 25th, 2019 |
| MLS# 4737802 | Lot Size 0.230 Acres | Taxes $4,386 |
| Type House | Stories 1 | Road Frontage 75 |
| Bedrooms 3 | Style Raised Ranch | Water Frontage |
| Full Bathrooms 1 | Finished 1,154 Sqft | Construction No, Existing |
| 3/4 Bathrooms 0 | Above Grade 1,154 Sqft | Seasonal No |
| Half Bathrooms 1 | Below Grade 0 Sqft | Year Built 1965 |
| 1/4 Bathrooms 0 | Garage Size 1 Car | County Chittenden |
| Interior FeaturesCeiling Fan, Fireplaces - 1, Kitchen/Dining, Laundry Hook-ups, Natural Light, Natural Woodwork, Skylight, Storage - Indoor |
|---|
| Equipment & AppliancesRange-Electric, Washer, Microwave, Dishwasher, Refrigerator, Exhaust Hood, Dryer, Central Vacuum, CO Detector, Smoke Detector, Smoke Detector |
| Living Room 17 X 8, 1st Floor | Kitchen - Eat-in 17 X 14, 1st Floor | Primary Bedroom 12 X 10, 1st Floor |
|---|---|---|
| Bedroom 10 X 10, 1st Floor | Bedroom 10 X 8, 1st Floor | Sunroom 10 X 10, 2nd Floor |
| ConstructionWood Frame |
|---|
| BasementInterior, Full, Daylight, Full |
| Exterior FeaturesDeck, Fence - Partial, Garden Space, Natural Shade |
| Exterior Vinyl Siding | Disability Features |
|---|---|
| Foundation Concrete, Block | House Color White |
| Floors Hardwood, Ceramic Tile | Building Certifications |
| Roof Shingle-Asphalt | HERS Index |
| DirectionsSouth onto Route 7 / Shelburne Road. Take Right onto Lakeview Drive. #74 |
|---|
| Lot Description, Walking Trails, Trail/Near Trail, Landscaped, Country Setting, Street Lights, Trail/Near Trail, Walking Trails |
| Garage & Parking Attached, |
| Road Frontage 75 | Water Access |
|---|---|
| Suitable Use | Water Type Lake |
| Driveway Paved | Water Body Lake Champlain |
| Flood Zone Unknown | Zoning Residential |
| School District Champlain Valley UHSD 15 | Middle Shelburne Community School |
|---|---|
| Elementary Shelburne Community School | High Champlain Valley UHSD #15 |
| Heat Fuel Gas-Natural | Excluded |
|---|---|
| Heating/Cool None, Hot Water, Baseboard | Negotiable |
| Sewer Public | Parcel Access ROW |
| Water Public | ROW for Other Parcel |
| Water Heater Gas-Natural | Financing |
| Cable Co | Documents |
| Electric Circuit Breaker(s) | Tax ID 582-183-10211 |

† The remarks published on this webpage originate from Listed By Karen Bresnahan of Four Seasons Sotheby\'s Int\'l Realty via the NNEREN IDX Program and do not represent the views and opinions of Coldwell Banker Hickok & Boardman. Coldwell Banker Hickok & Boardman Realty cannot be held responsible for possible violations of copyright resulting from the posting of any data from the NNEREN IDX Program.

 Back to Search Results
Back to Search Results










