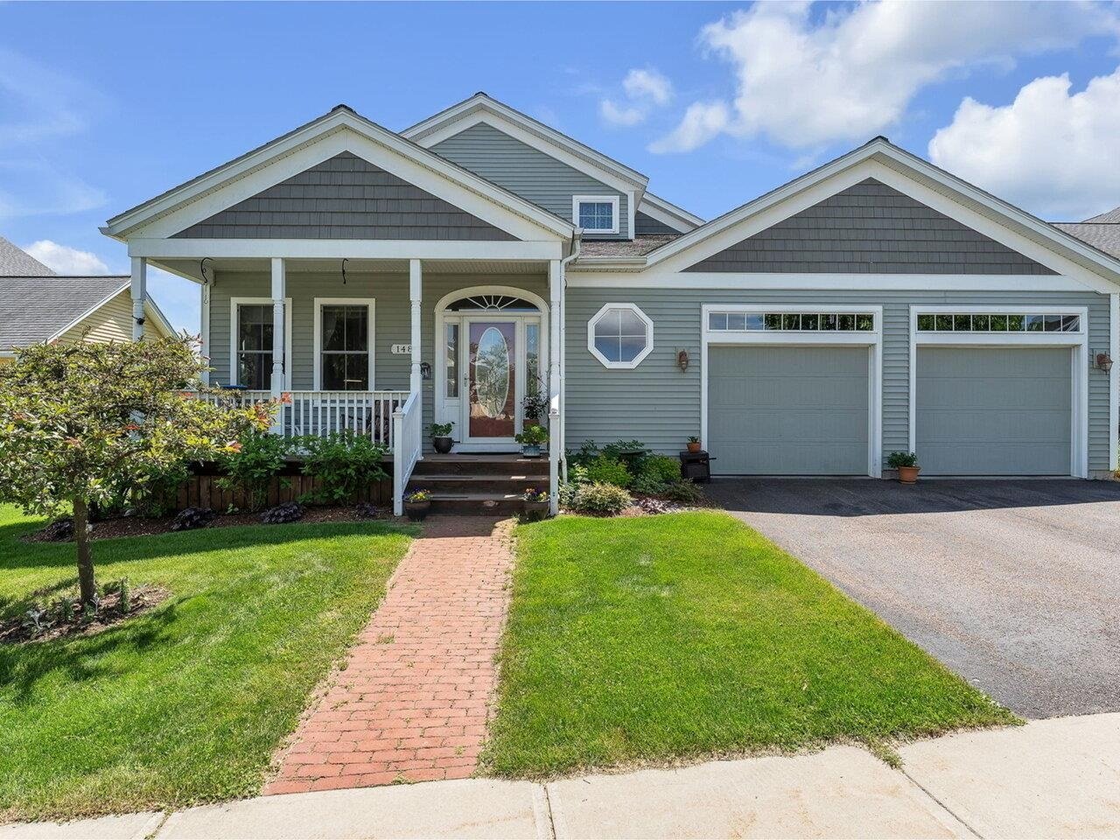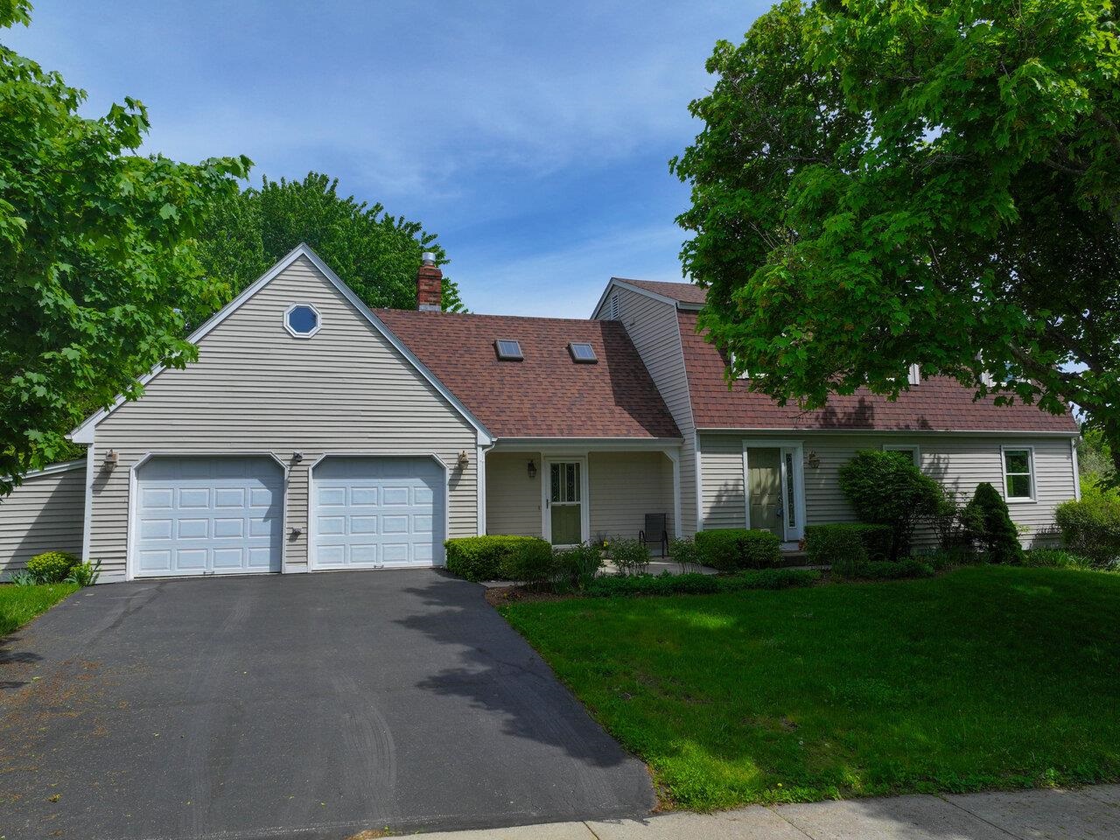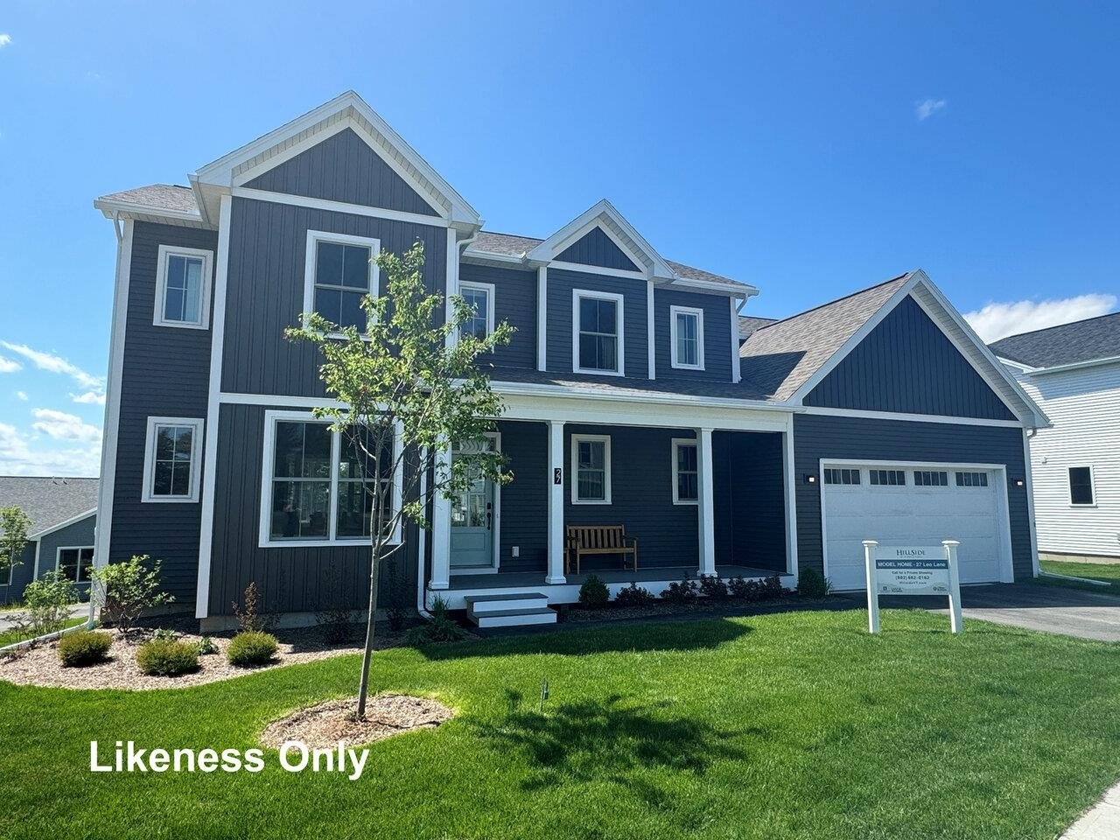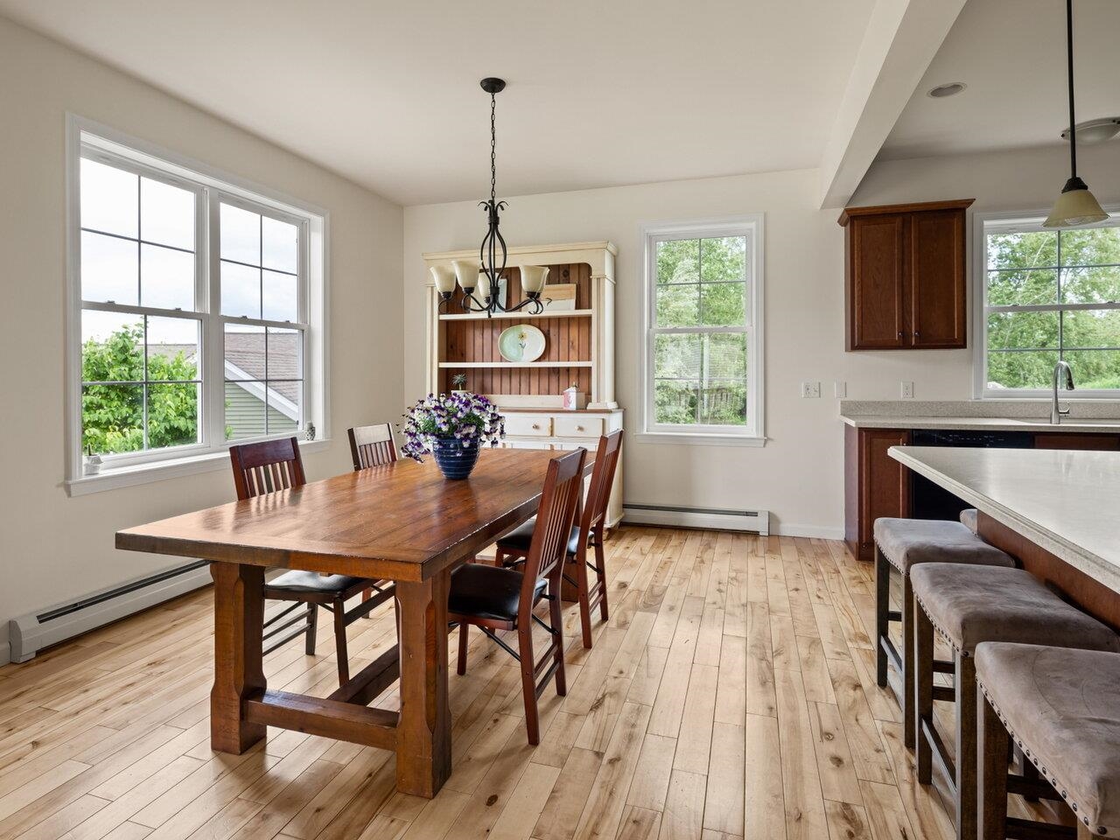Sold Status
$665,000 Sold Price
House Type
4 Beds
4 Baths
4,339 Sqft
Sold By Kieran Donnelly of Coldwell Banker Hickok and Boardman
Similar Properties for Sale
Request a Showing or More Info

Call: 802-863-1500
Mortgage Provider
Mortgage Calculator
$
$ Taxes
$ Principal & Interest
$
This calculation is based on a rough estimate. Every person's situation is different. Be sure to consult with a mortgage advisor on your specific needs.
Shelburne
Shelburne at its finest. This luxurious, light-filled home is beautifully maintained on 1.6 acres in a private setting. The living room features oversized windows, a two story Carolina stack stone fireplace, cathedral ceiling and exposed beams and is a wonderful space for both entertaining and family living. The adjoining 21 ft. chefâs kitchen features transom windows, island and large casual dining area that opens onto the side deck. On the first floor you will also enjoy the generously sized formal dining room, family den and screened porch. The spacious first floor master suite includes an alcove, two walk-in closets, and a great bath. The upper level includes a second master suite with a huge walk-in closet and private bath. The two additional bedrooms both have large closets. There is a charming hall bath, and an upstairs landing. The walk out lower level with lots of light features a family room and an office as well as a mudroom with built-ins. †
Property Location
Property Details
| Sold Price $665,000 | Sold Date Nov 2nd, 2016 | |
|---|---|---|
| List Price $675,000 | Total Rooms 9 | List Date Jul 28th, 2016 |
| MLS# 4506899 | Lot Size 1.620 Acres | Taxes $13,255 |
| Type House | Stories 3 | Road Frontage 400 |
| Bedrooms 4 | Style Walkout Lower Level, Contemporary, Colonial | Water Frontage |
| Full Bathrooms 3 | Finished 4,339 Sqft | Construction , Existing |
| 3/4 Bathrooms 0 | Above Grade 3,586 Sqft | Seasonal No |
| Half Bathrooms 1 | Below Grade 753 Sqft | Year Built 2001 |
| 1/4 Bathrooms 0 | Garage Size 3 Car | County Chittenden |
| Interior FeaturesBlinds, Cathedral Ceiling, Fireplace - Wood, Fireplaces - 1, Hearth, Kitchen Island, Laundry Hook-ups, Primary BR w/ BA, Vaulted Ceiling, Walk-in Pantry, Whirlpool Tub, Laundry - 1st Floor |
|---|
| Equipment & AppliancesRange-Electric, Washer, Dishwasher, Disposal, Refrigerator, Microwave, Dryer, Wall AC Units, CO Detector, Smoke Detector, Security System, Smoke Detectr-HrdWrdw/Bat |
| Kitchen 15'6 x 21, 1st Floor | Dining Room 13'6 x 15'6, 1st Floor | Living Room 17 x 25, 1st Floor |
|---|---|---|
| Family Room 15'6 x 30'6, Basement | Office/Study 9 x 10'6, Basement | Mudroom 1st Floor |
| Primary Bedroom 19'6 x 23'6, 1st Floor | Bedroom 11'6 x 22, 1st Floor | Bedroom 12'6 x 17'6, 2nd Floor |
| Bedroom 10 x 13, 2nd Floor | Foyer 1st Floor | Den 11 x 11'6, 1st Floor |
| Other 11'6 x 15'6, 1st Floor | Breakfast Nook 1st Floor | Library 1st Floor |
| Bath - Full 1st Floor | Bath - Full 2nd Floor | Bath - Full 2nd Floor |
| Bath - 1/2 1st Floor | Rec Room Basement |
| ConstructionWood Frame |
|---|
| BasementWalkout, Unfinished, Climate Controlled, Full, Daylight, Interior Stairs, Finished |
| Exterior FeaturesDeck, Porch - Covered, Porch - Screened, Window Screens |
| Exterior Wood, Shingle | Disability Features 1st Floor 1/2 Bathrm, 1st Floor Bedroom, 1st Floor Full Bathrm, Kitchen w/5 ft Diameter, Kitchen w/5 Ft. Diameter |
|---|---|
| Foundation Concrete | House Color Cedar |
| Floors Tile, Carpet, Hardwood | Building Certifications |
| Roof Shingle-Architectural | HERS Index |
| DirectionsRoute 7 South. Left on Marsett Road which turns into Falls Road. Right on Wildwood Drive. |
|---|
| Lot Description, Sloping, Subdivision, Landscaped, Wooded, Country Setting, Cul-De-Sac |
| Garage & Parking Attached, , Driveway, 4 Parking Spaces |
| Road Frontage 400 | Water Access |
|---|---|
| Suitable Use | Water Type |
| Driveway Paved | Water Body |
| Flood Zone No | Zoning Res |
| School District NA | Middle Shelburne Community School |
|---|---|
| Elementary Shelburne Community School | High Champlain Valley UHSD #15 |
| Heat Fuel Gas-LP/Bottle | Excluded |
|---|---|
| Heating/Cool Multi Zone, Smoke Detector, Multi Zone, Hot Water, Baseboard | Negotiable |
| Sewer 1000 Gallon, Private, Mound, Concrete | Parcel Access ROW |
| Water Drilled Well | ROW for Other Parcel |
| Water Heater Domestic, Owned, Off Boiler | Financing |
| Cable Co | Documents Survey, Deed, Survey |
| Electric Circuit Breaker(s), 220 Plug | Tax ID 582-183-11997 |

† The remarks published on this webpage originate from Listed By Nancy Jenkins of Nancy Jenkins Real Estate via the NNEREN IDX Program and do not represent the views and opinions of Coldwell Banker Hickok & Boardman. Coldwell Banker Hickok & Boardman Realty cannot be held responsible for possible violations of copyright resulting from the posting of any data from the NNEREN IDX Program.

 Back to Search Results
Back to Search Results










