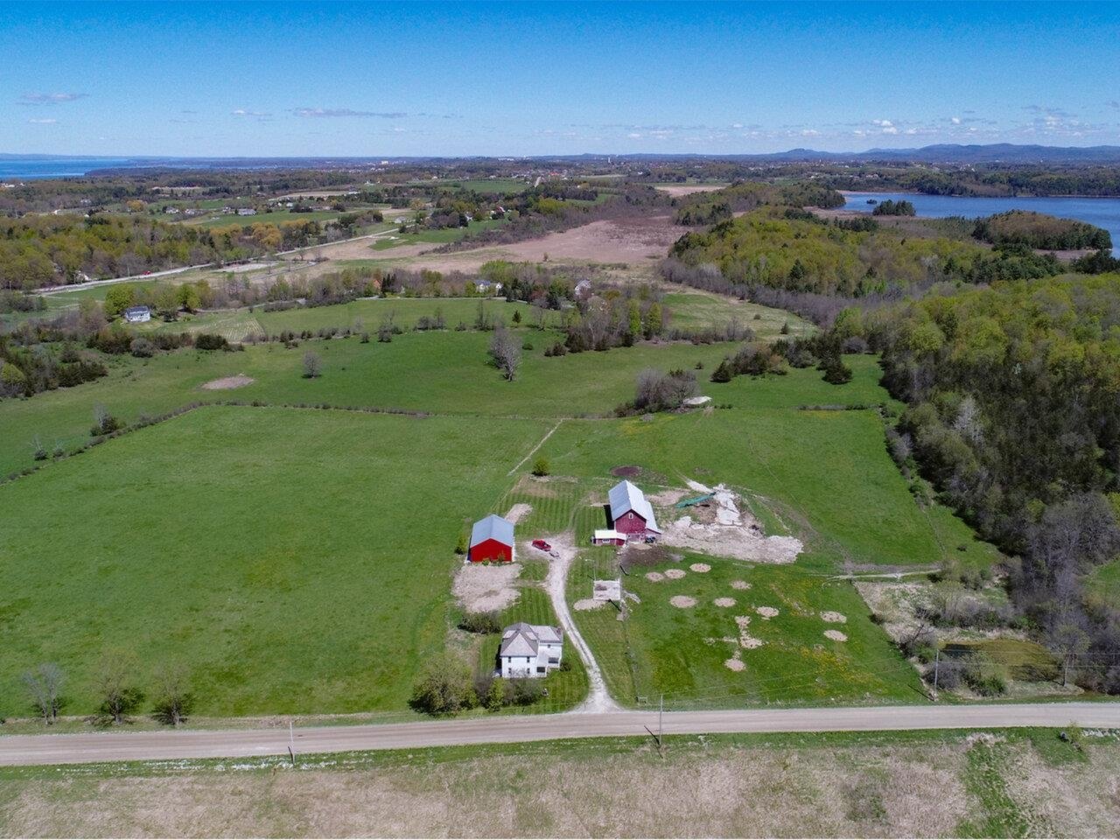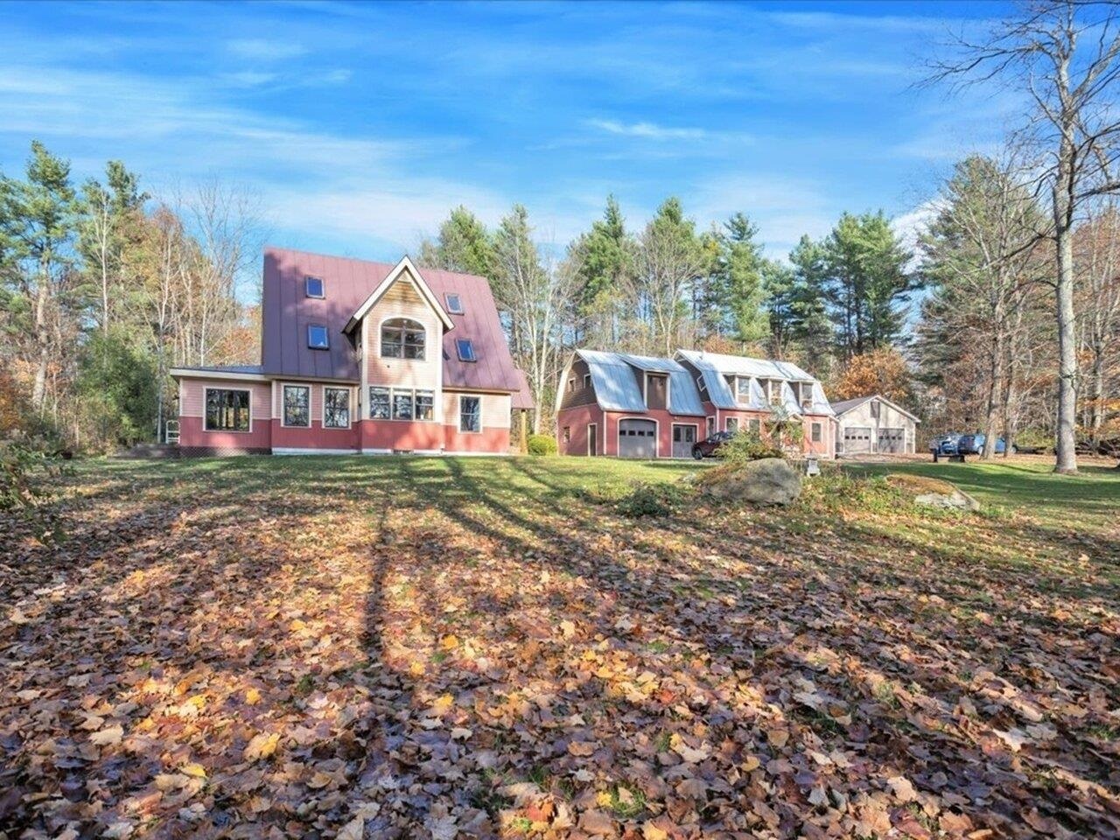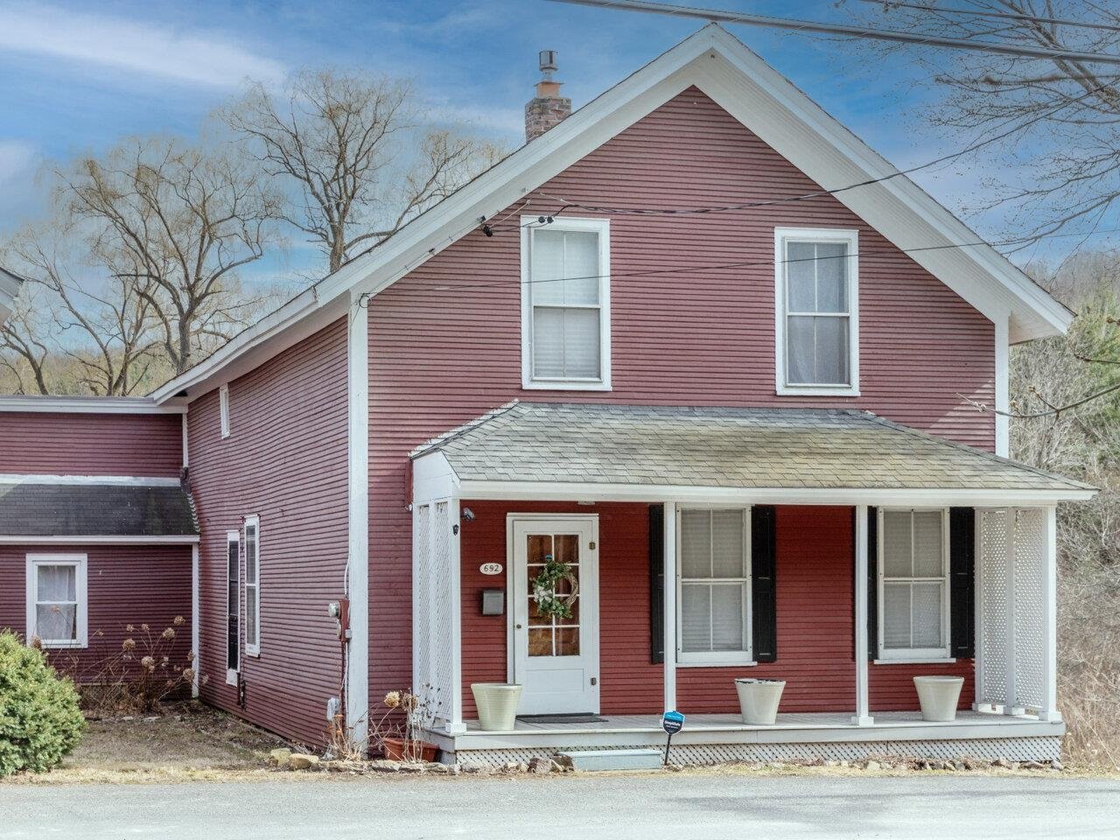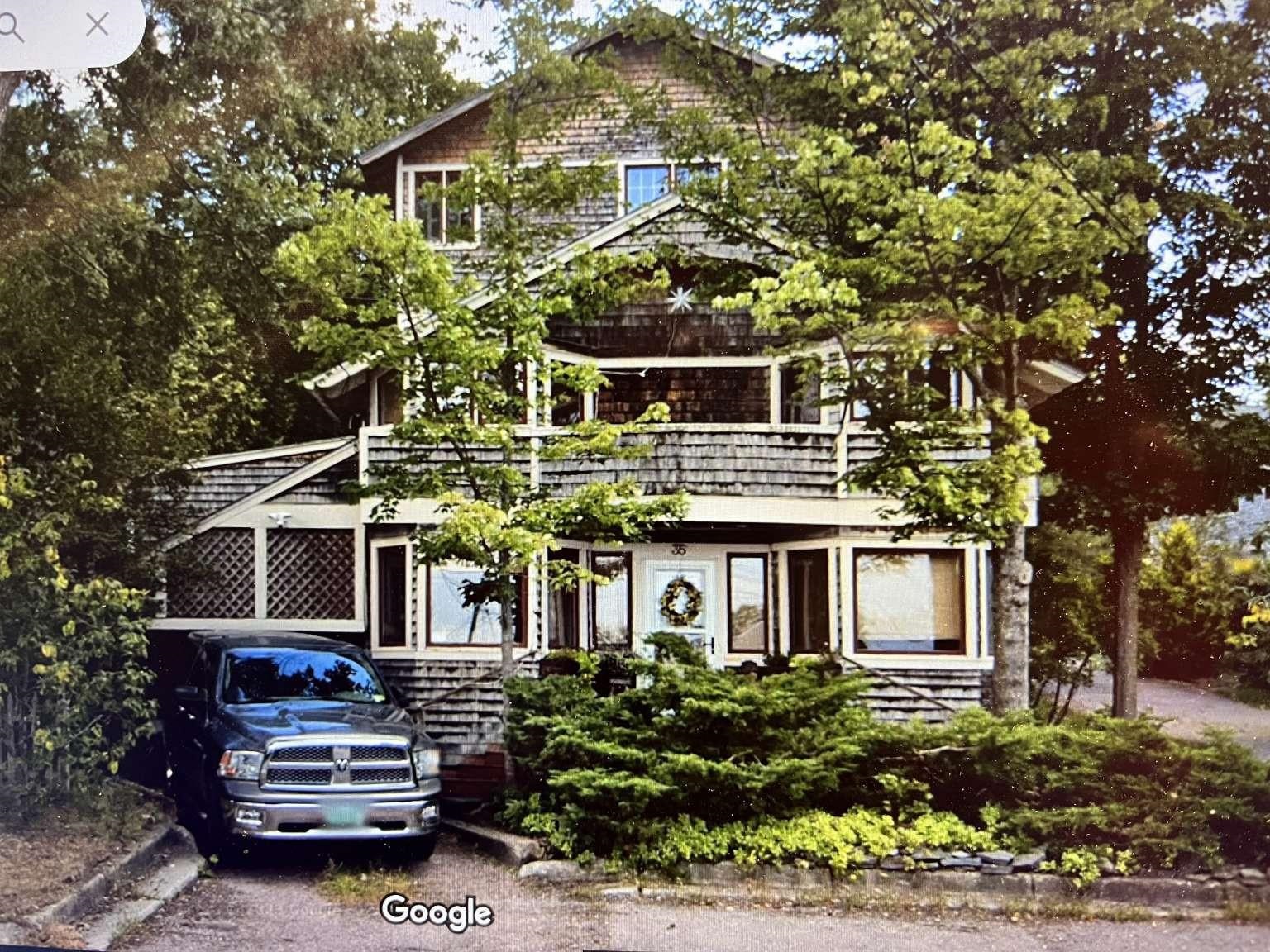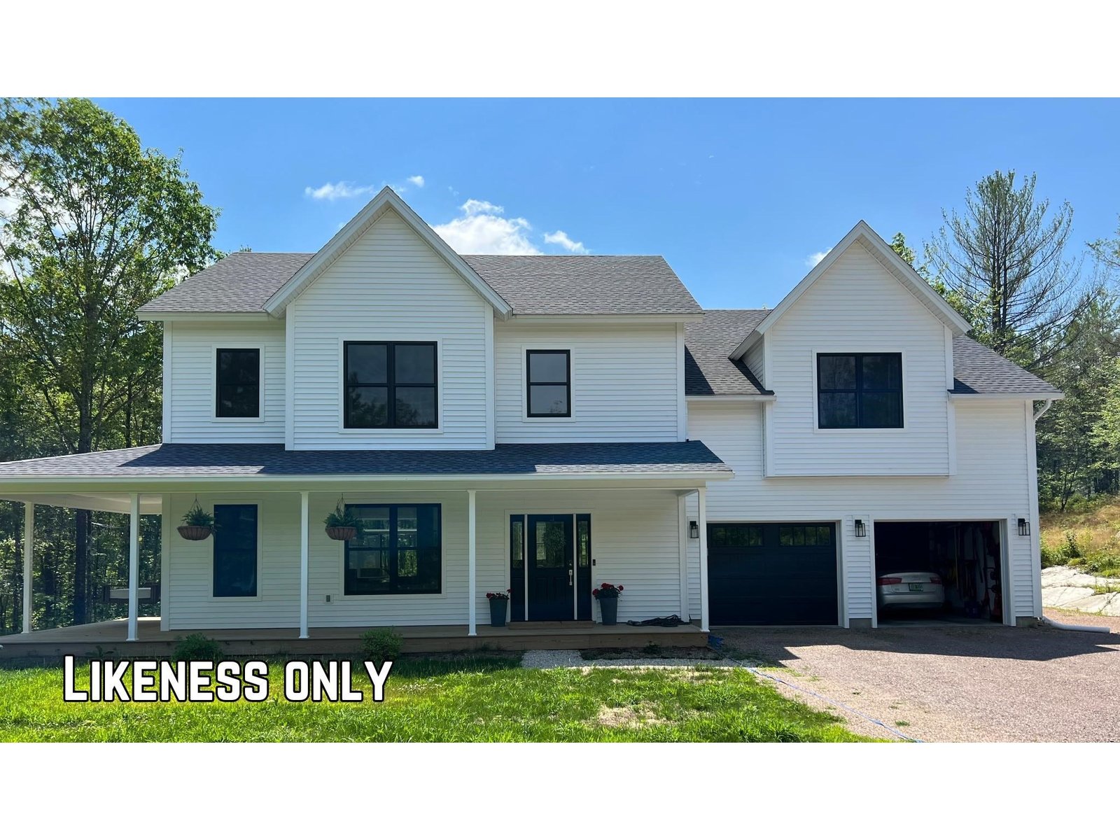Sold Status
$1,600,000 Sold Price
House Type
3 Beds
3 Baths
3,945 Sqft
Sold By EXP Realty
Similar Properties for Sale
Request a Showing or More Info

Call: 802-863-1500
Mortgage Provider
Mortgage Calculator
$
$ Taxes
$ Principal & Interest
$
This calculation is based on a rough estimate. Every person's situation is different. Be sure to consult with a mortgage advisor on your specific needs.
Shelburne
This stunning home, meticulously designed by the well known Architect Marcel Beaudin, offers the epitome of luxury and comfort. With 3 beds and 2.5 bathrooms, this three-level masterpiece boasts breathtaking lake views from every room. Immerse yourself in nature's beauty with multiple outdoor decks, perfect for entertaining or simply enjoying the serene surroundings. Inside, discover the elegance of hardwood floors, complemented by the grandeur of 9' ceilings on the first floor. Cozy up by one of two wood stoves, adding warmth and charm to the living spaces. Enjoy the finished basement, with additional storage space, living area, and a convenient laundry area. Enter the home from the garage to find an expansive mudroom perfect for coats, shoes, and a possible laundry area that is already built into this room. Solid wood cabinets, stainless appliances, and an oversized island are a chefs dream. Indulge in the enchanting sunsets that paint the sky each evening. For boat enthusiasts, a deep water mooring accommodating up to a 60' boat awaits you, inviting endless adventures on the shimmering waters. Need space for your vehicles? Look no further, as the three-car garage provides ample parking and storage options. And when it's time for relaxation, indulge in the sandy beach just steps away from your doorstep. This is lakefront living at its finest—a true sanctuary for those seeking unparalleled beauty and tranquility on Shelburne Bay. †
Property Location
Property Details
| Sold Price $1,600,000 | Sold Date Sep 20th, 2023 | |
|---|---|---|
| List Price $1,599,000 | Total Rooms 6 | List Date Jul 5th, 2023 |
| MLS# 4959991 | Lot Size 0.550 Acres | Taxes $17,042 |
| Type House | Stories 2 | Road Frontage |
| Bedrooms 3 | Style Contemporary | Water Frontage 55 |
| Full Bathrooms 2 | Finished 3,945 Sqft | Construction No, Existing |
| 3/4 Bathrooms 0 | Above Grade 3,238 Sqft | Seasonal No |
| Half Bathrooms 1 | Below Grade 707 Sqft | Year Built 1995 |
| 1/4 Bathrooms 0 | Garage Size 3 Car | County Chittenden |
| Interior FeaturesCentral Vacuum, Attic - Hatch/Skuttle, Blinds, Dining Area, Fireplace - Wood, Fireplaces - 2, Kitchen Island, Primary BR w/ BA, Natural Light, Surround Sound Wiring, Walk-in Closet, Wood Stove Insert, Laundry - Basement |
|---|
| Equipment & AppliancesWall Oven, Cook Top-Gas, Dishwasher, Disposal, Washer, Refrigerator, Dryer, Microwave, CO Detector, Smoke Detector, Smoke Detectr-Hard Wired, Whole BldgVentilation, Forced Air |
| ConstructionWood Frame |
|---|
| BasementInterior, Climate Controlled, Concrete, Exterior Stairs, Finished, Sump Pump, Full, Roughed In, Interior Stairs, Sump Pump, Interior Access, Exterior Access |
| Exterior FeaturesBoat Mooring, Balcony, Deck, Fence - Full, Garden Space, Patio, Porch, Porch - Covered, ROW to Water, Window Screens, Windows - Energy Star, Beach Access |
| Exterior Cedar | Disability Features |
|---|---|
| Foundation Concrete | House Color Natural |
| Floors Carpet, Vinyl, Wood | Building Certifications |
| Roof Shingle-Asphalt | HERS Index |
| Directions |
|---|
| Lot DescriptionYes, Lake Frontage, Lake Access, Level, Landscaped, Lake View, Landscaped, Level, In Town, Near Country Club, Near Paths |
| Garage & Parking Attached, Auto Open, Direct Entry, Finished, Driveway, Garage |
| Road Frontage | Water Access |
|---|---|
| Suitable Use | Water Type Lake |
| Driveway Paved, Gravel | Water Body |
| Flood Zone No | Zoning Res |
| School District Shelburne School District | Middle |
|---|---|
| Elementary | High |
| Heat Fuel Gas-Natural | Excluded |
|---|---|
| Heating/Cool Central Air, Circuit Breaker(s), Stove-Wood | Negotiable |
| Sewer Public | Parcel Access ROW |
| Water Public | ROW for Other Parcel |
| Water Heater Owned, Gas-Natural | Financing |
| Cable Co Xfinity | Documents |
| Electric Circuit Breaker(s), 220 Plug | Tax ID 582-183-10246 |

† The remarks published on this webpage originate from Listed By Darcy Handy of RE/MAX North Professionals via the NNEREN IDX Program and do not represent the views and opinions of Coldwell Banker Hickok & Boardman. Coldwell Banker Hickok & Boardman Realty cannot be held responsible for possible violations of copyright resulting from the posting of any data from the NNEREN IDX Program.

 Back to Search Results
Back to Search Results