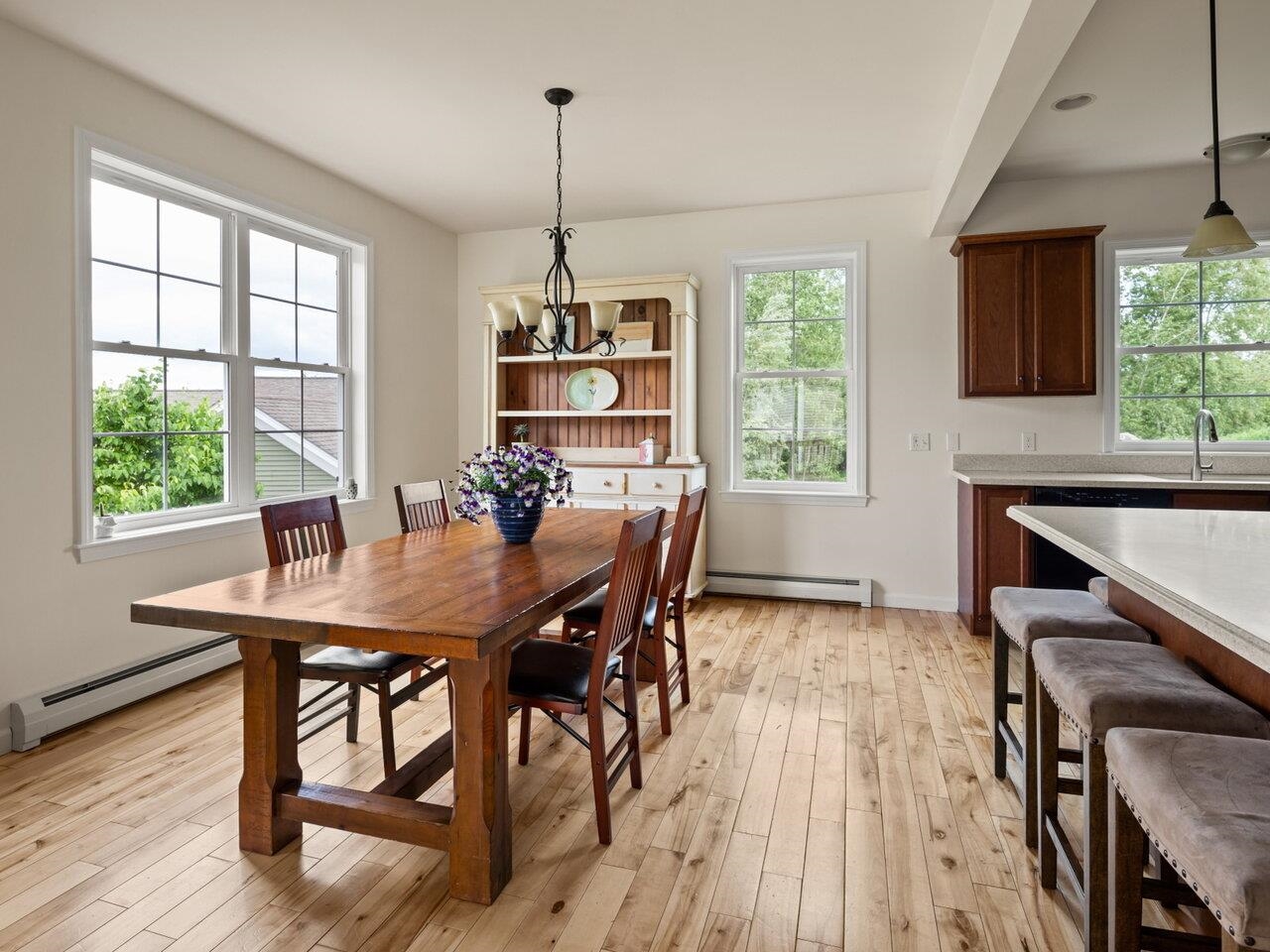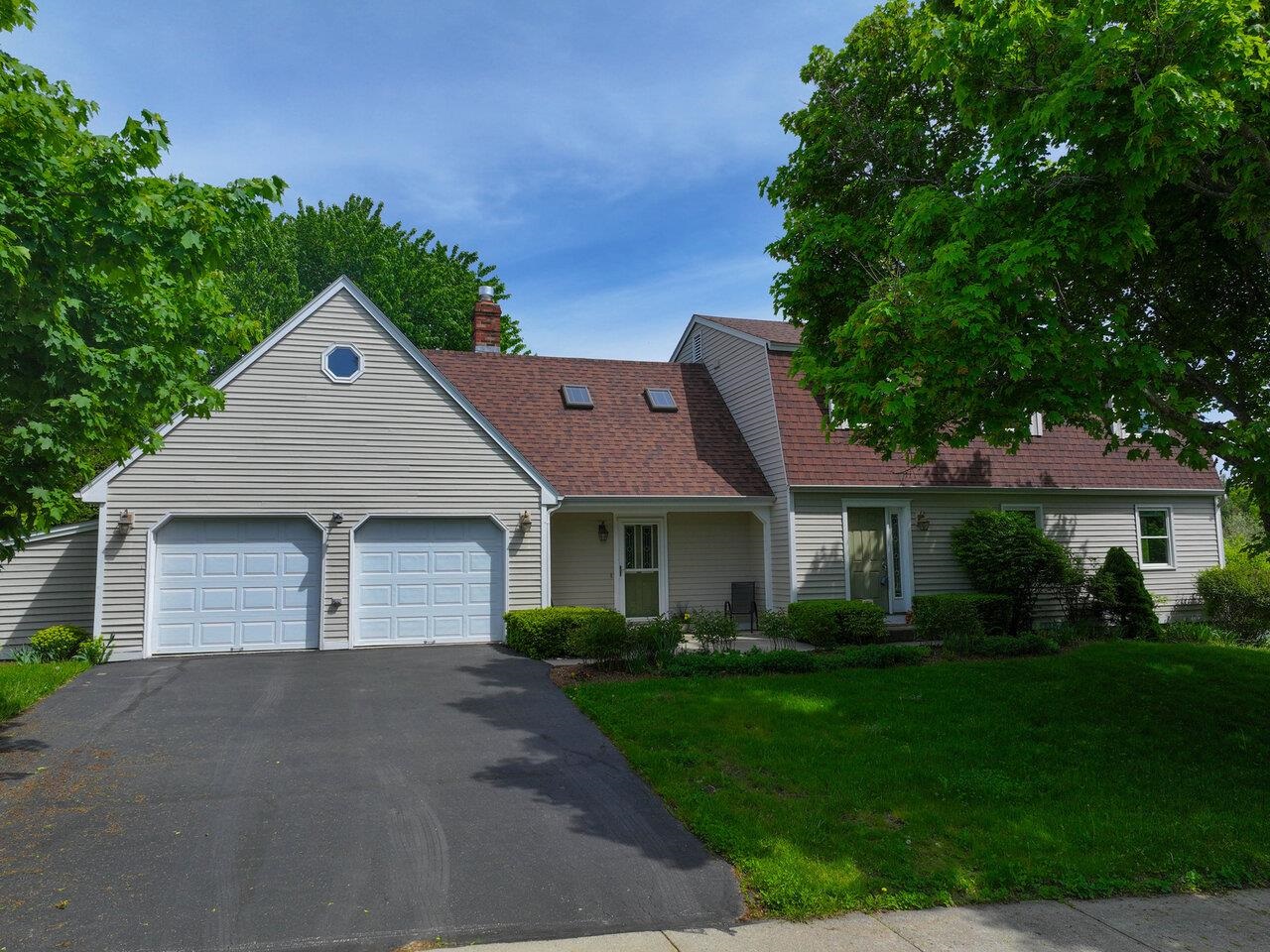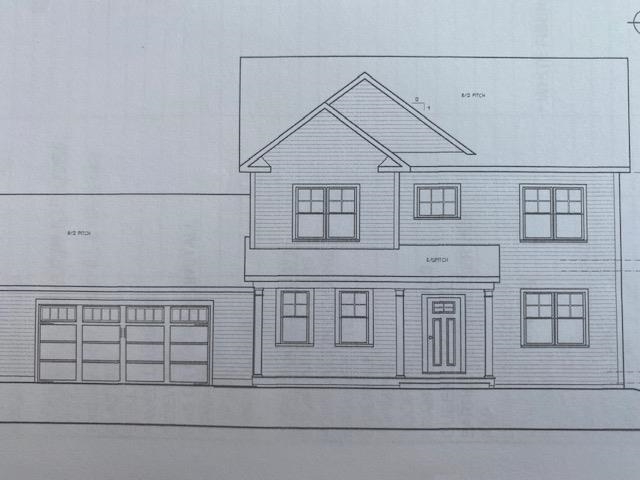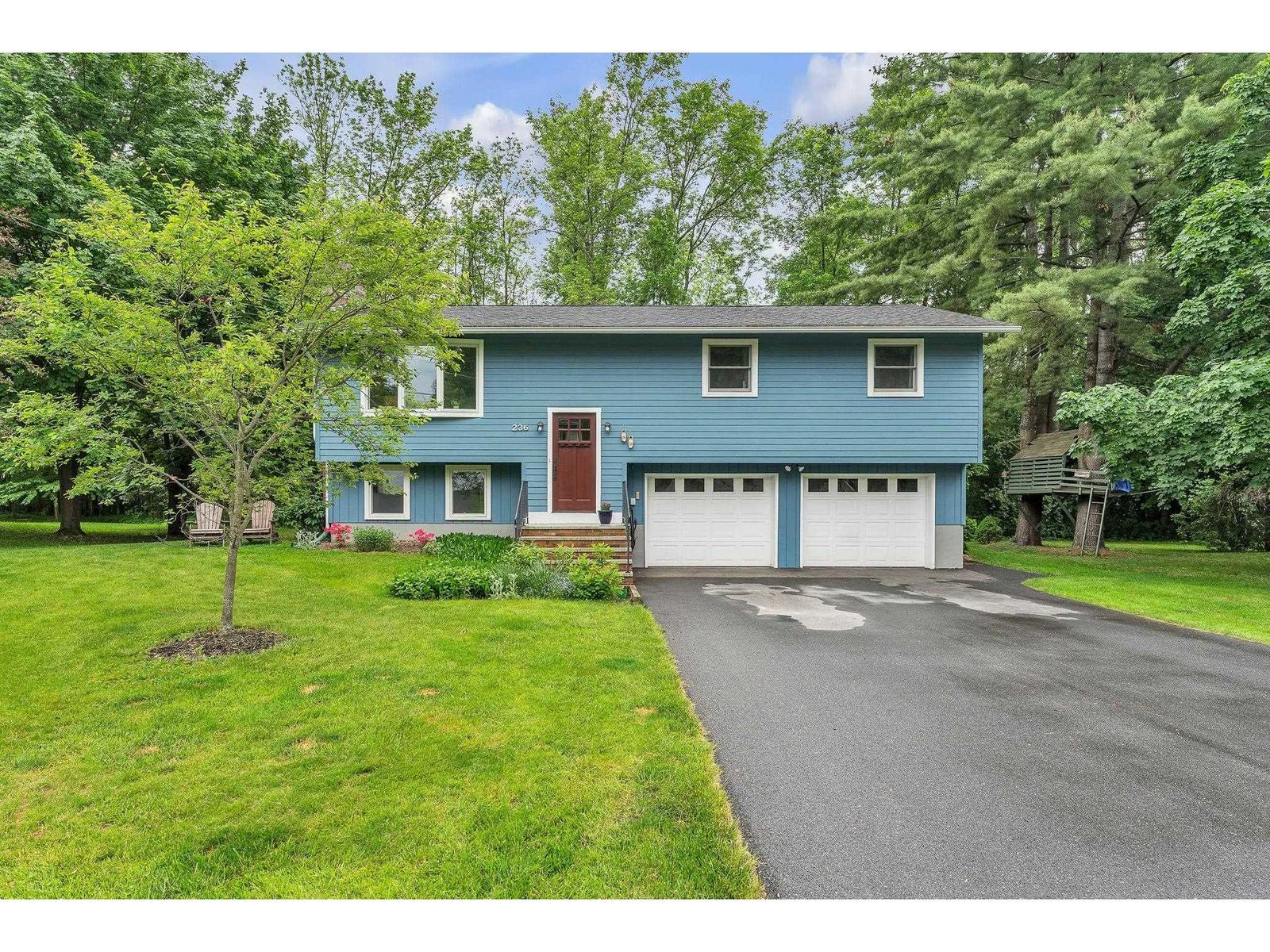Sold Status
$583,000 Sold Price
House Type
4 Beds
3 Baths
3,290 Sqft
Sold By Blue Spruce Realty, Inc.
Similar Properties for Sale
Request a Showing or More Info

Call: 802-863-1500
Mortgage Provider
Mortgage Calculator
$
$ Taxes
$ Principal & Interest
$
This calculation is based on a rough estimate. Every person's situation is different. Be sure to consult with a mortgage advisor on your specific needs.
Shelburne
Fantastic 4-bedroom cape tucked away on 5 secluded acres on the southeast side of Dorset Street! Come inside to find grand living room with tall vaulted ceilings, large windows, and a beautiful brick fireplace that gives the space an open and inviting feel. Just through the large sliding glass door, step into your bright sunporch and relax as you look out over the beautiful lush surroundings. The adjoining dining room and kitchen includes breakfast bar seating and easy access to the mudroom. In the lower level of the home, take advantage of the cozy family room with wood stove, office space with separate entrance, and plenty of bonus space for multi-use. Enjoy your morning coffee on the back deck as the sun rises and the birds and wildlife come to life. You’ll love spending time outdoors enjoying the walking paths, nearby stream, fire pit, patio space, and so much more! Gorgeous perennial gardens adorn this home while an outdoor storage shed offers space for all of your tools and gear. Great location less than 10 minutes to Shelburne village, Route 7, schools, shopping, & dining, and just 15 minutes to the shores of Lake Champlain! Delayed showings begin 6/11/2020 †
Property Location
Property Details
| Sold Price $583,000 | Sold Date Aug 10th, 2020 | |
|---|---|---|
| List Price $565,000 | Total Rooms 8 | List Date Jun 9th, 2020 |
| MLS# 4809813 | Lot Size 5.100 Acres | Taxes $9,502 |
| Type House | Stories 1 1/2 | Road Frontage 476 |
| Bedrooms 4 | Style Cape | Water Frontage |
| Full Bathrooms 2 | Finished 3,290 Sqft | Construction No, Existing |
| 3/4 Bathrooms 1 | Above Grade 1,922 Sqft | Seasonal No |
| Half Bathrooms 0 | Below Grade 1,368 Sqft | Year Built 1988 |
| 1/4 Bathrooms 0 | Garage Size 2 Car | County Chittenden |
| Interior FeaturesCeiling Fan, Dining Area, Kitchen/Dining, Primary BR w/ BA, Vaulted Ceiling |
|---|
| Equipment & AppliancesCook Top-Electric, Wall Oven, Refrigerator, Microwave, CO Detector, Smoke Detectr-Batt Powrd, Stove-Wood, Wood Stove |
| Foyer 7'8'' x 6'5'', 1st Floor | Mudroom 8'5'' x 8'1'', 1st Floor | Kitchen 15'3'' x 9'8'', 1st Floor |
|---|---|---|
| Dining Room 15'2'' x 11'8'', 1st Floor | Living Room 21'2'' x 17'6'', 1st Floor | Bedroom 10'11'' x 10'1'', 1st Floor |
| Bedroom 14'0'' x 9'11'', 1st Floor | Primary Bedroom 13'2'' x 11'11'', 1st Floor | Sunroom 20'11'' x 7'3'', 1st Floor |
| Bedroom 21'4'' x 15'4'', 2nd Floor | Den 12'10'' x 10'8'', Basement | Bonus Room 14'1'' x 12'11'', Basement |
| Family Room 21'1'' x 17'9'', Basement | Office/Study 17'9'' x 7'10'', Basement | Laundry Room 8'1'' x 7'7'', Basement |
| ConstructionWood Frame |
|---|
| BasementInterior, Climate Controlled, Storage Space, Interior Stairs, Walkout |
| Exterior FeaturesDeck, Garden Space, Shed |
| Exterior Clapboard | Disability Features |
|---|---|
| Foundation Concrete | House Color Green |
| Floors Tile, Slate/Stone, Hardwood | Building Certifications |
| Roof Shingle-Architectural | HERS Index |
| DirectionsSouth on Dorset Street. Home is shortly before Charlotte border on left. #7491. |
|---|
| Lot DescriptionUnknown, Mountain View, Walking Trails, Trail/Near Trail, Landscaped, Pasture, Fields, Trail/Near Trail, Walking Trails |
| Garage & Parking Attached, Auto Open, Driveway, Garage, Off Street |
| Road Frontage 476 | Water Access |
|---|---|
| Suitable Use | Water Type |
| Driveway Gravel | Water Body |
| Flood Zone No | Zoning Residential |
| School District Shelburne School District | Middle Shelburne Community School |
|---|---|
| Elementary Shelburne Community School | High Champlain Valley UHSD #15 |
| Heat Fuel Oil | Excluded |
|---|---|
| Heating/Cool None, Hot Water | Negotiable Washer, Dryer |
| Sewer Septic Shared | Parcel Access ROW |
| Water Shared, Drilled Well | ROW for Other Parcel |
| Water Heater Owned | Financing |
| Cable Co Comcast | Documents Property Disclosure, Deed |
| Electric 150 Amp, Circuit Breaker(s) | Tax ID 582-183-11046 |

† The remarks published on this webpage originate from Listed By The Malley Group of KW Vermont via the NNEREN IDX Program and do not represent the views and opinions of Coldwell Banker Hickok & Boardman. Coldwell Banker Hickok & Boardman Realty cannot be held responsible for possible violations of copyright resulting from the posting of any data from the NNEREN IDX Program.

 Back to Search Results
Back to Search Results










