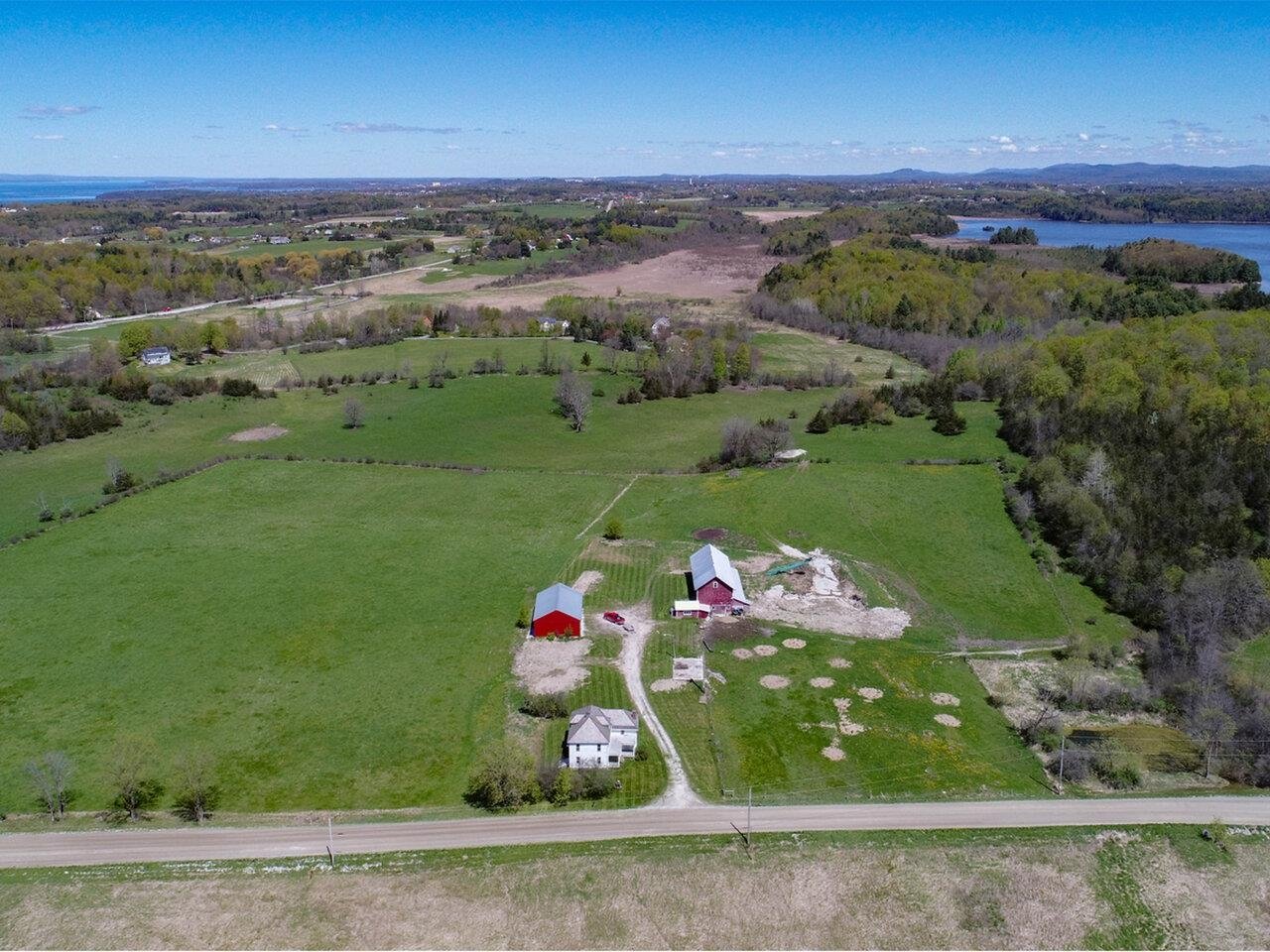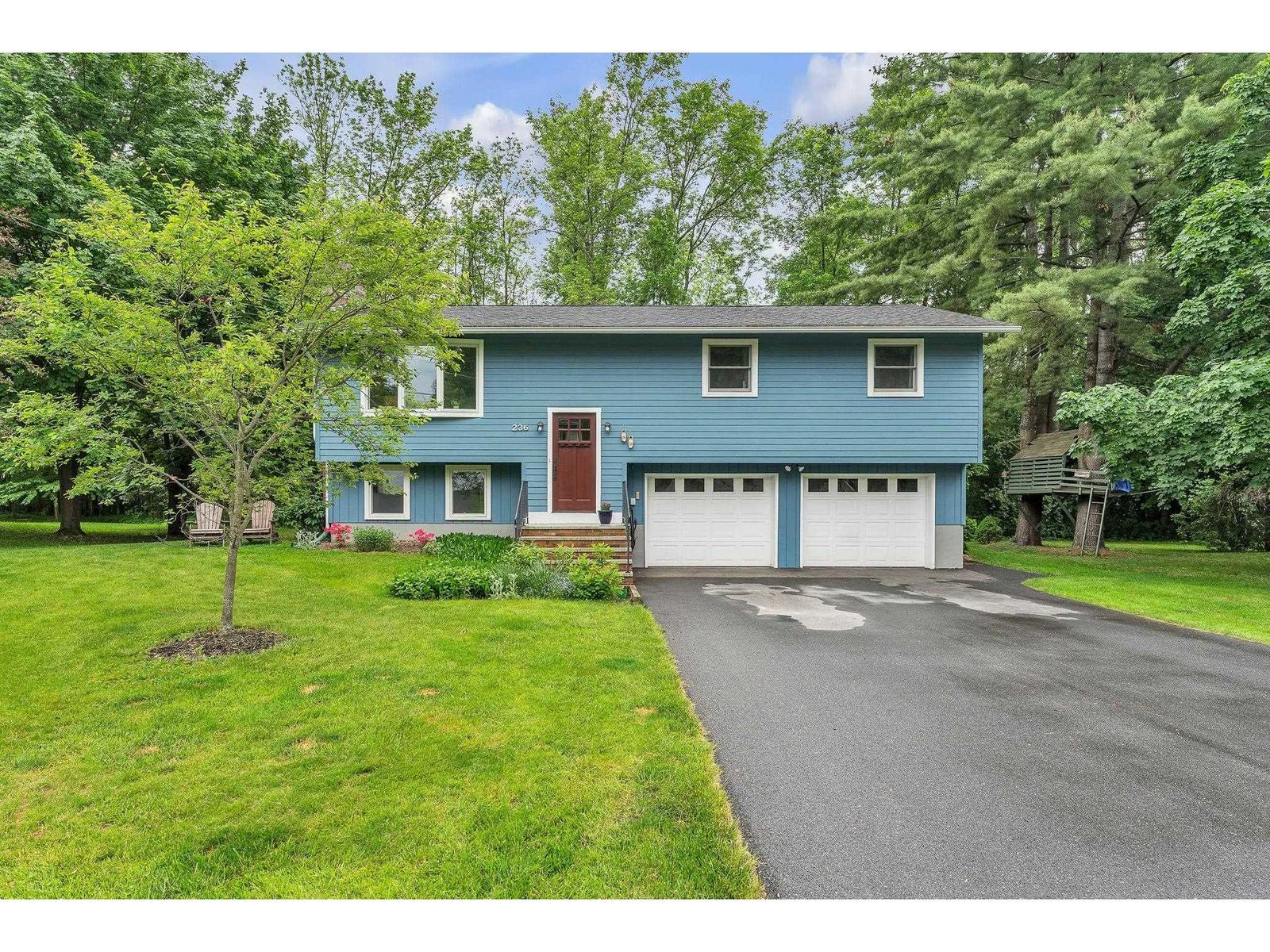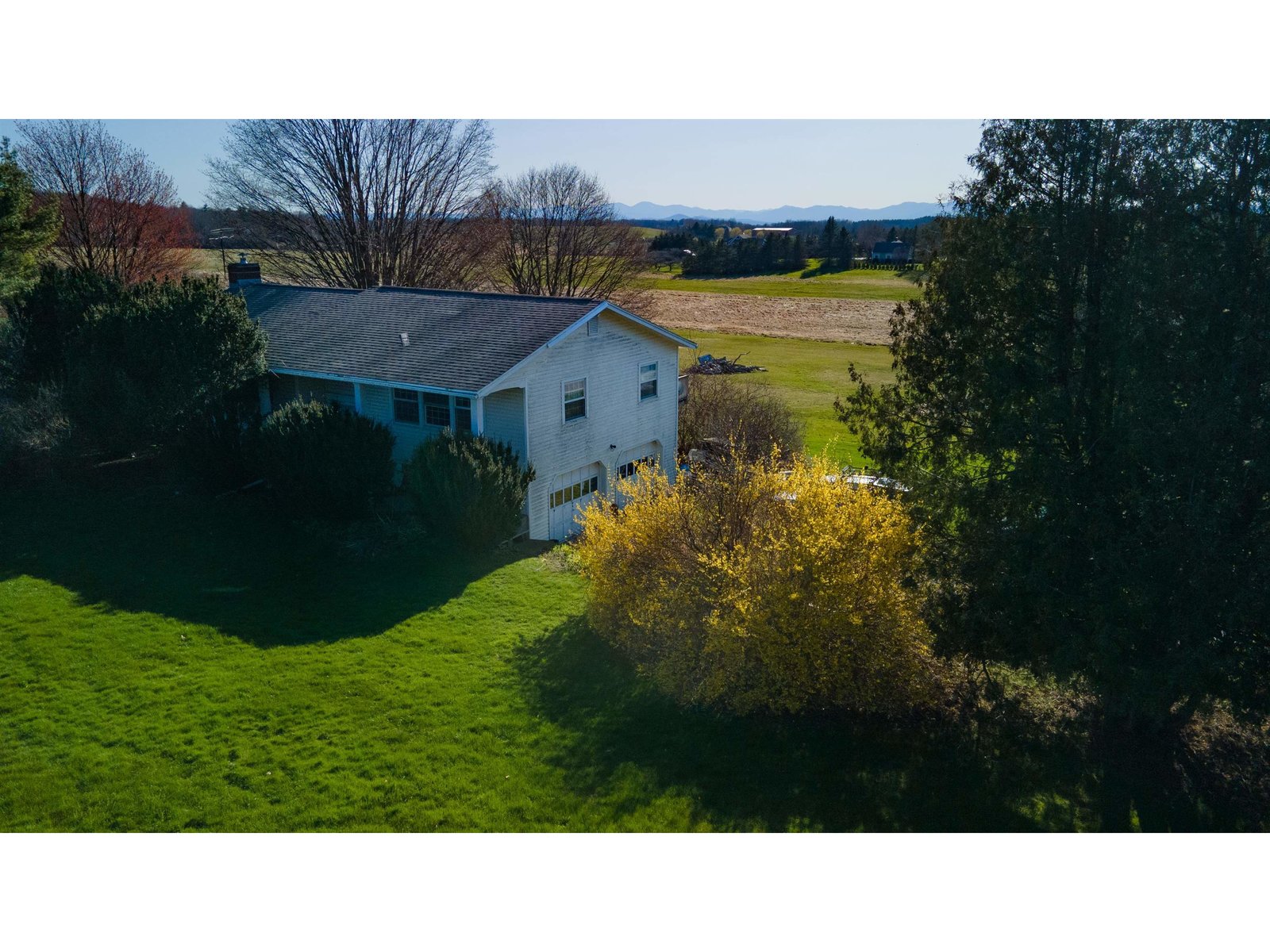Sold Status
$619,000 Sold Price
House Type
4 Beds
3 Baths
4,523 Sqft
Sold By Geri Reilly Real Estate
Similar Properties for Sale
Request a Showing or More Info

Call: 802-863-1500
Mortgage Provider
Mortgage Calculator
$
$ Taxes
$ Principal & Interest
$
This calculation is based on a rough estimate. Every person's situation is different. Be sure to consult with a mortgage advisor on your specific needs.
Shelburne
A class act! This home has been updated with Style! New roof,New Bathrooms,New living room flooring and fabulous built ins,New moldings,New dining room flooring,New interior & exterior paint,& much more! Open floor plan with cathedral great room overlooking an ultra private backyard. A rare 1.27 acre lot adjacent to acres of protected land with walking trails to the LaPlatte River! Studio space and sunroom on main level, exercise or kids space on second level-this home has flexibility for offices,in-law space,art studios plus! Energy efficient natural gas delivers! Only $1,700 in annual cost for a 4,500 sq ft home-heat,hot water and gas fireplace!The pool,decking,patios,awnings & pristine landscaping create inviting outdoor spaces. Shelburne village is in walking distance on new sidewalks!Shelburne beach & marinas are only minutes away. Tennis Courts around the corner! These owners have a true pride of ownership - call today for highlights & a showing! †
Property Location
Property Details
| Sold Price $619,000 | Sold Date Aug 19th, 2011 | |
|---|---|---|
| List Price $618,500 | Total Rooms 13 | List Date Jun 30th, 2011 |
| MLS# 4076014 | Lot Size 1.270 Acres | Taxes $8,437 |
| Type House | Stories 2 | Road Frontage 188 |
| Bedrooms 4 | Style Contemporary | Water Frontage |
| Full Bathrooms 2 | Finished 4,523 Sqft | Construction , Existing |
| 3/4 Bathrooms 0 | Above Grade 4,523 Sqft | Seasonal No |
| Half Bathrooms 1 | Below Grade 0 Sqft | Year Built 1983 |
| 1/4 Bathrooms | Garage Size 2 Car | County Chittenden |
| Interior FeaturesAttic, Bar, Blinds, Cathedral Ceiling, Ceiling Fan, Hearth, Hot Tub, Kitchen Island, Kitchen/Family, Laundry Hook-ups, Primary BR w/ BA, Natural Woodwork, Skylight, Walk-in Closet, Whirlpool Tub, Window Treatment, Laundry - 1st Floor, Laundry - 2nd Floor |
|---|
| Equipment & AppliancesRefrigerator, Washer, Dishwasher, Disposal, Range-Electric, Down-draft Cooktop, Dryer, Microwave, CO Detector, Smoke Detector, Security System, Smoke Detectr-Batt Powrd, Wood Stove |
| Kitchen 18 X 15, 1st Floor | Dining Room 15 X 12, 1st Floor | Living Room 22 X 16, 1st Floor |
|---|---|---|
| Family Room 27 X 17, 1st Floor | Office/Study | Foyer |
| Primary Bedroom 22 X 16, 2nd Floor | Bedroom 21 X 17, 2nd Floor | Bedroom 14 X 17, 2nd Floor |
| Bedroom 17 X 14, 2nd Floor | Great Room | Sunroom |
| Other 16 X 16, 1st Floor | Other 26 X 20, 1st Floor | Other 22 X 22, 2nd Floor |
| Bath - Full 2nd Floor | Bath - Full 2nd Floor | Bath - 1/2 1st Floor |
| Workshop | Exercise Room |
| ConstructionWood Frame |
|---|
| Basement, Slab, Storage Space, Partial, Sump Pump, Interior Stairs, Exterior Stairs |
| Exterior FeaturesDeck, Fence - Full, Fence - Partial, Patio, Pool - In Ground, Window Screens |
| Exterior Clapboard | Disability Features 1st Floor 1/2 Bathrm |
|---|---|
| Foundation Concrete | House Color Taupe |
| Floors Softwood, Carpet, Ceramic Tile, Hardwood | Building Certifications |
| Roof Shingle-Architectural | HERS Index |
| DirectionsSouth on Rte 7 to new turn onto Webster Road (left)- (or take Spear Street to right onto Webster)- turn onto Gardenside Lane - bear right onto Harvest lane |
|---|
| Lot Description, Walking Trails, Level, Landscaped, Cul-De-Sac, Abuts Conservation, Near Bus/Shuttle, Village |
| Garage & Parking Attached, |
| Road Frontage 188 | Water Access |
|---|---|
| Suitable Use | Water Type |
| Driveway Paved | Water Body |
| Flood Zone No | Zoning Residential |
| School District Chittenden South | Middle Shelburne Community School |
|---|---|
| Elementary Shelburne Community School | High Champlain Valley UHSD #15 |
| Heat Fuel Gas-Natural | Excluded Scuplture/east lawn, marble column in landscaping, desk & bookshelves in studio, handpainted mailbox |
|---|---|
| Heating/Cool Multi Zone, Smoke Detector, Stove, Multi Zone, Hot Water, Baseboard | Negotiable |
| Sewer Public | Parcel Access ROW No |
| Water Public | ROW for Other Parcel No |
| Water Heater Domestic | Financing , Conventional |
| Cable Co Comcast | Documents Association Docs, Survey, Property Disclosure, Deed, Plot Plan, Survey |
| Electric Circuit Breaker(s), 200 Amp, 220 Plug | Tax ID 58218310908 |

† The remarks published on this webpage originate from Listed By Kathleen OBrien of Four Seasons Sotheby\'s Int\'l Realty via the NNEREN IDX Program and do not represent the views and opinions of Coldwell Banker Hickok & Boardman. Coldwell Banker Hickok & Boardman Realty cannot be held responsible for possible violations of copyright resulting from the posting of any data from the NNEREN IDX Program.

 Back to Search Results
Back to Search Results








