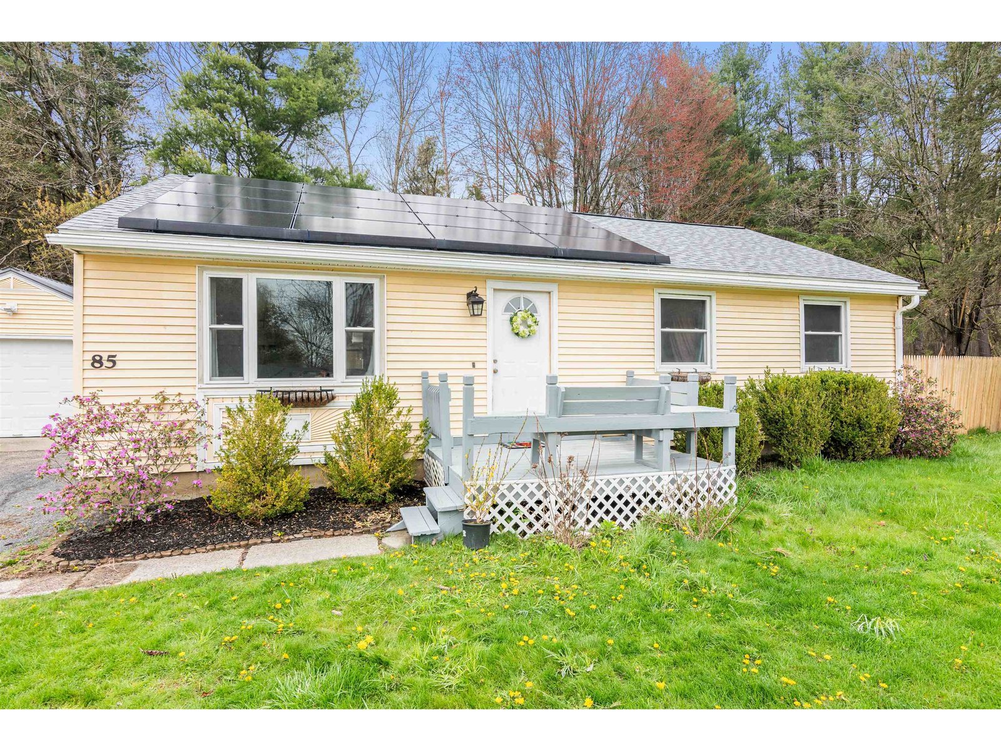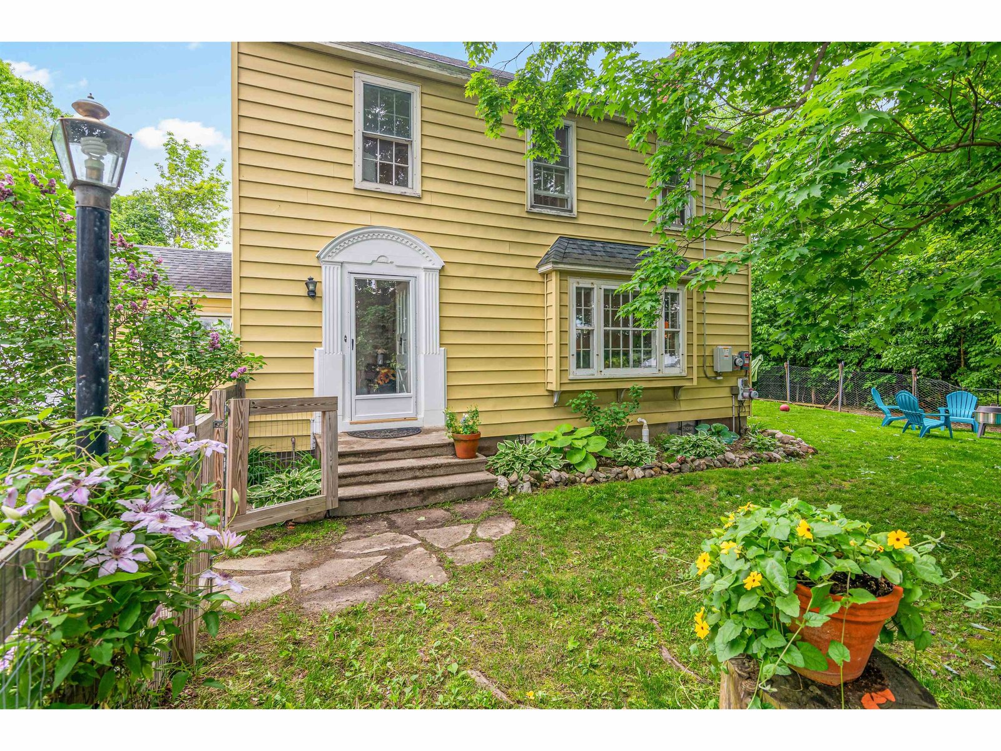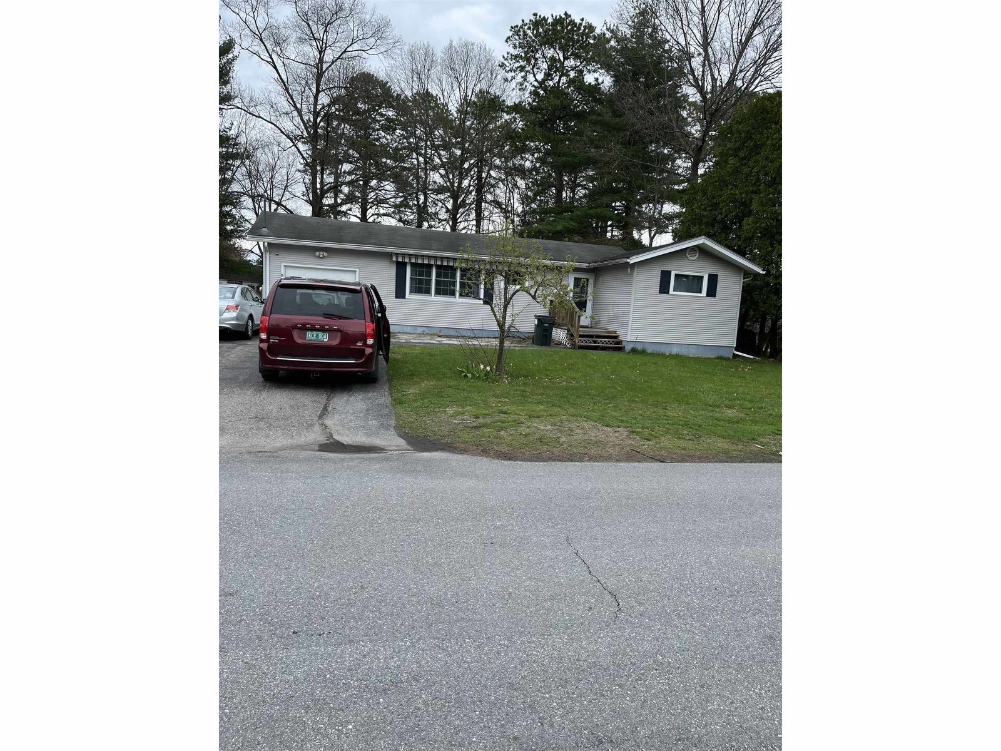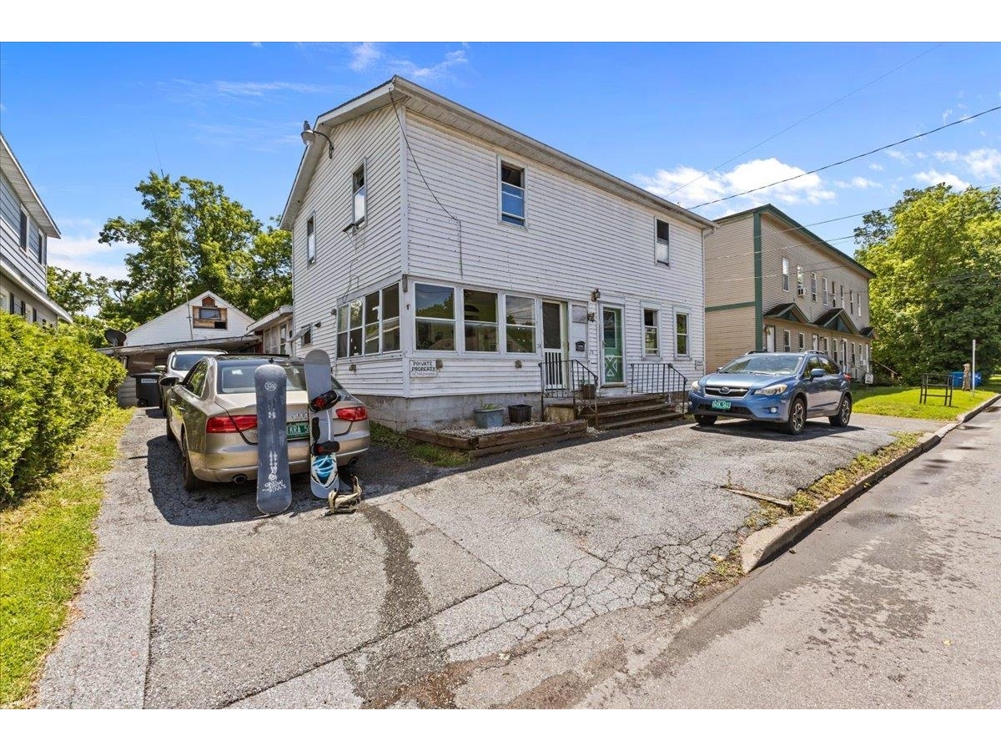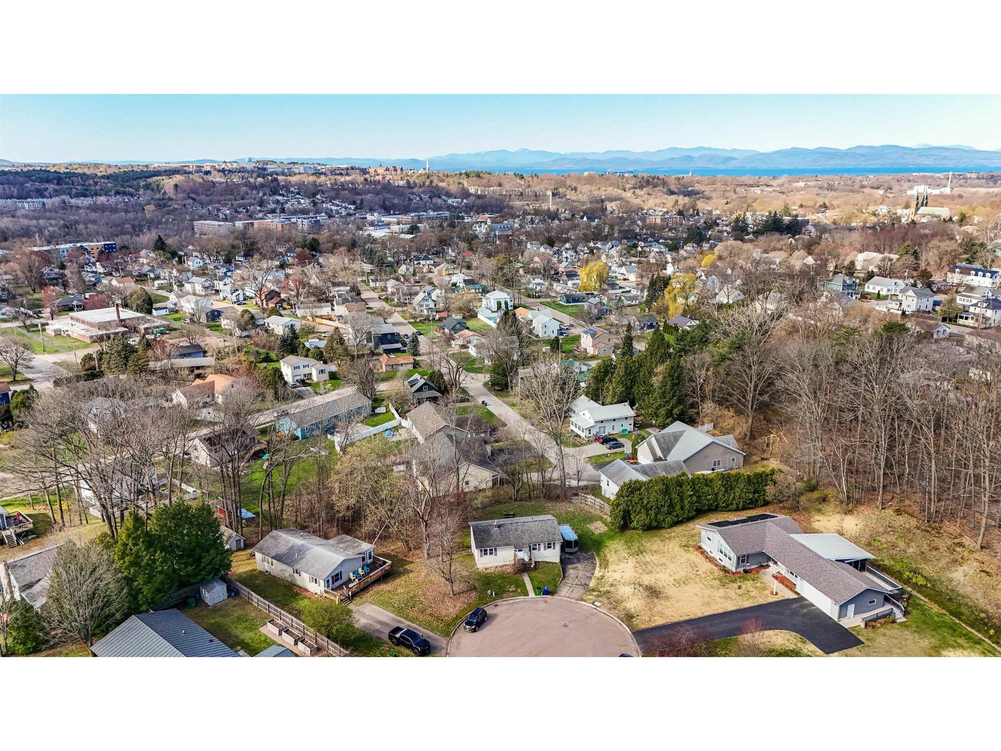Sold Status
$322,000 Sold Price
House Type
3 Beds
2 Baths
2,217 Sqft
Sold By RE/MAX North Professionals
Similar Properties for Sale
Request a Showing or More Info

Call: 802-863-1500
Mortgage Provider
Mortgage Calculator
$
$ Taxes
$ Principal & Interest
$
This calculation is based on a rough estimate. Every person's situation is different. Be sure to consult with a mortgage advisor on your specific needs.
Shelburne
Shelburne home in sought-after enclave! This truly charming home is deceptively spacious, and has so many features that will appeal to all intending buyers, including hardwood floors, granite counter tops, gas & wood stoves to name but a few. This solid home currently offers in excess of 2200 SQFT over 3 levels, including 3 bedrooms, office nook, 2 full bathrooms, 2 basement bonus rooms as well as lower level laundry & workshop. The lucky new owner with also benefit from 2018 new roof & newer stainless steel appliances. Outside relax with family and friends on the spacious 16 x 16 deck and enjoy the large leafy private yard. Easy village living with the convenience of natural gas, public water & sewer. The locations itself is hard to beat, enjoying the best of both worlds - being tucked away from all the hustle & bustle yet minutes walk to all that Shelburne village has to offer - perhaps a book at the library or an evening cocktail - you decide ! †
Property Location
Property Details
| Sold Price $322,000 | Sold Date Jan 22nd, 2019 | |
|---|---|---|
| List Price $319,000 | Total Rooms 7 | List Date Nov 6th, 2018 |
| MLS# 4726779 | Lot Size 0.430 Acres | Taxes $5,839 |
| Type House | Stories 2 | Road Frontage |
| Bedrooms 3 | Style Cape | Water Frontage |
| Full Bathrooms 2 | Finished 2,217 Sqft | Construction No, Existing |
| 3/4 Bathrooms 0 | Above Grade 1,881 Sqft | Seasonal No |
| Half Bathrooms 0 | Below Grade 336 Sqft | Year Built 1966 |
| 1/4 Bathrooms 0 | Garage Size 1 Car | County Chittenden |
| Interior Features |
|---|
| Equipment & AppliancesMicrowave, Dryer, Refrigerator, Dishwasher, Washer, Stove - Gas, , Gas Heater, Gas Heat Stove, Wood Stove |
| Kitchen 1st Floor | Living Room 1st Floor | Bedroom 1st Floor |
|---|---|---|
| Bath - Full 1st Floor | Bedroom 2nd Floor | Bedroom 2nd Floor |
| Bath - Full 2nd Floor | Bonus Room Basement | Bonus Room Basement |
| Laundry Room Basement | Workshop Basement |
| ConstructionOther |
|---|
| BasementInterior, Concrete, Full, Partially Finished |
| Exterior FeaturesDeck, Shed |
| Exterior Vinyl Siding | Disability Features |
|---|---|
| Foundation Concrete | House Color |
| Floors Carpet, Hardwood, Laminate | Building Certifications |
| Roof Shingle | HERS Index |
| DirectionsSouth on route 7 through Shelburne village, take left on Meadow Lane, then right on Hillside Ter, #87 at the end with yard sign. |
|---|
| Lot DescriptionUnknown, Level |
| Garage & Parking Attached, |
| Road Frontage | Water Access |
|---|---|
| Suitable Use | Water Type |
| Driveway Gravel | Water Body |
| Flood Zone No | Zoning R |
| School District Shelburne School District | Middle Shelburne Community School |
|---|---|
| Elementary Shelburne Community School | High Champlain Valley UHSD #15 |
| Heat Fuel Electric, Gas-Natural | Excluded |
|---|---|
| Heating/Cool None, Baseboard, Electric | Negotiable |
| Sewer Public | Parcel Access ROW |
| Water Public | ROW for Other Parcel |
| Water Heater Gas-Natural, Rented | Financing |
| Cable Co Comcast | Documents |
| Electric Circuit Breaker(s) | Tax ID 582-183-12376 |

† The remarks published on this webpage originate from Listed By Michael O\'Dowd of KW Vermont via the NNEREN IDX Program and do not represent the views and opinions of Coldwell Banker Hickok & Boardman. Coldwell Banker Hickok & Boardman Realty cannot be held responsible for possible violations of copyright resulting from the posting of any data from the NNEREN IDX Program.

 Back to Search Results
Back to Search Results