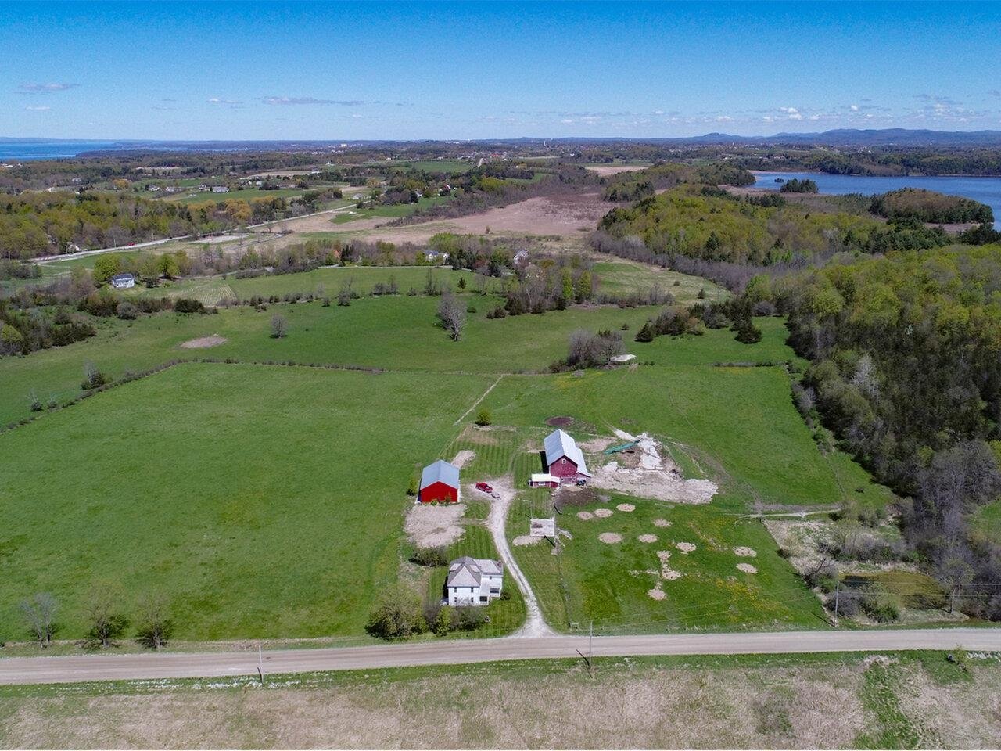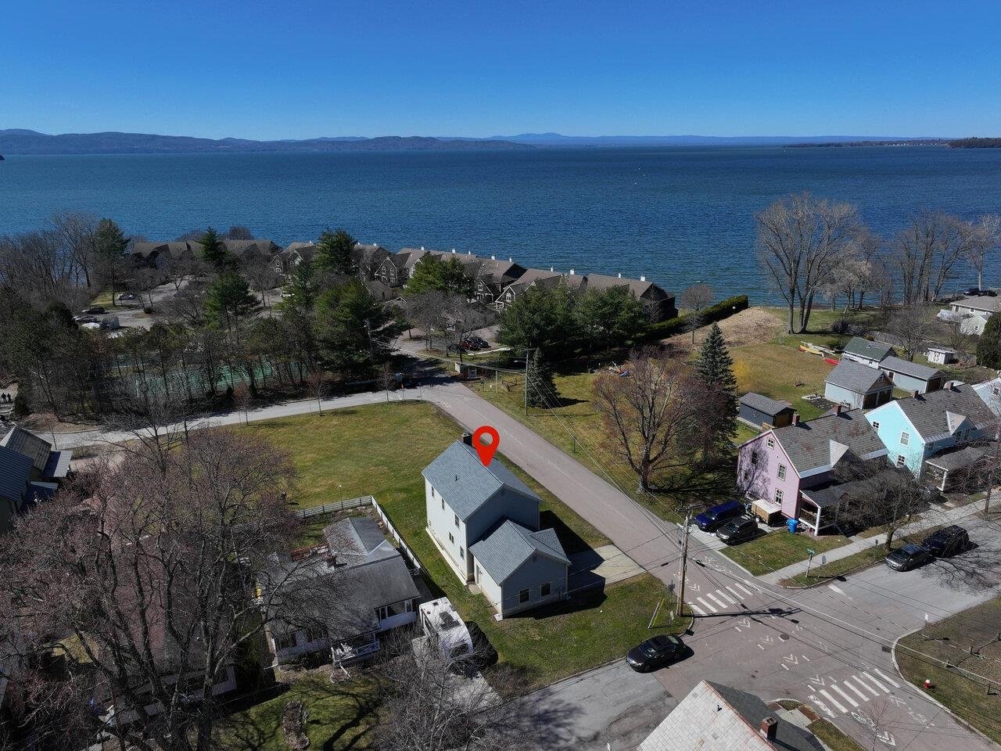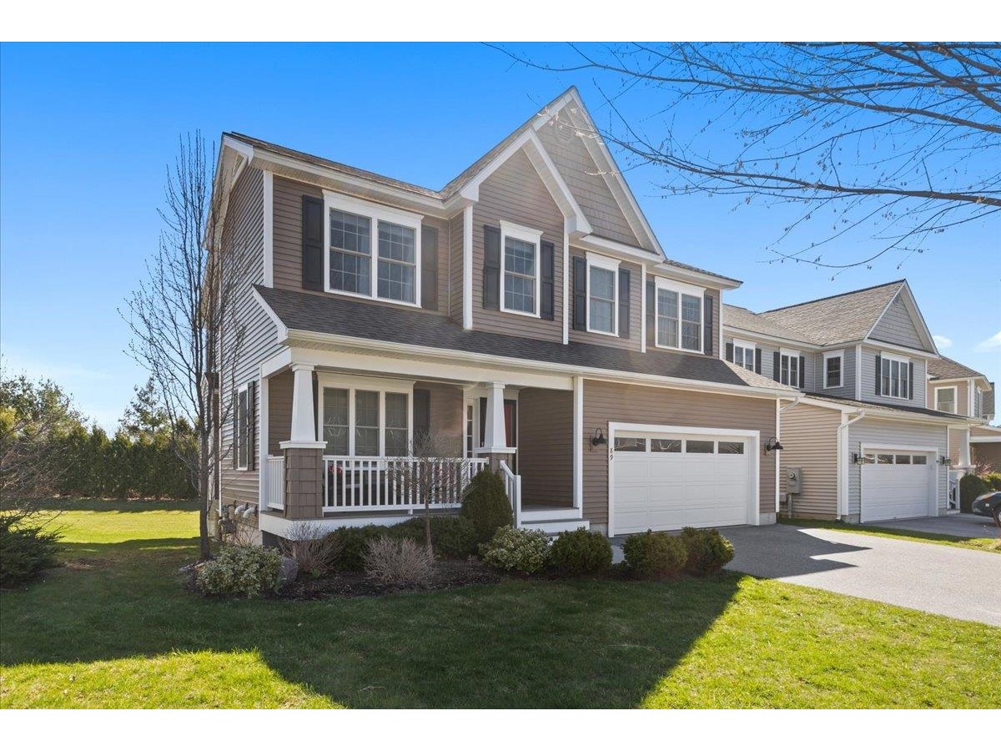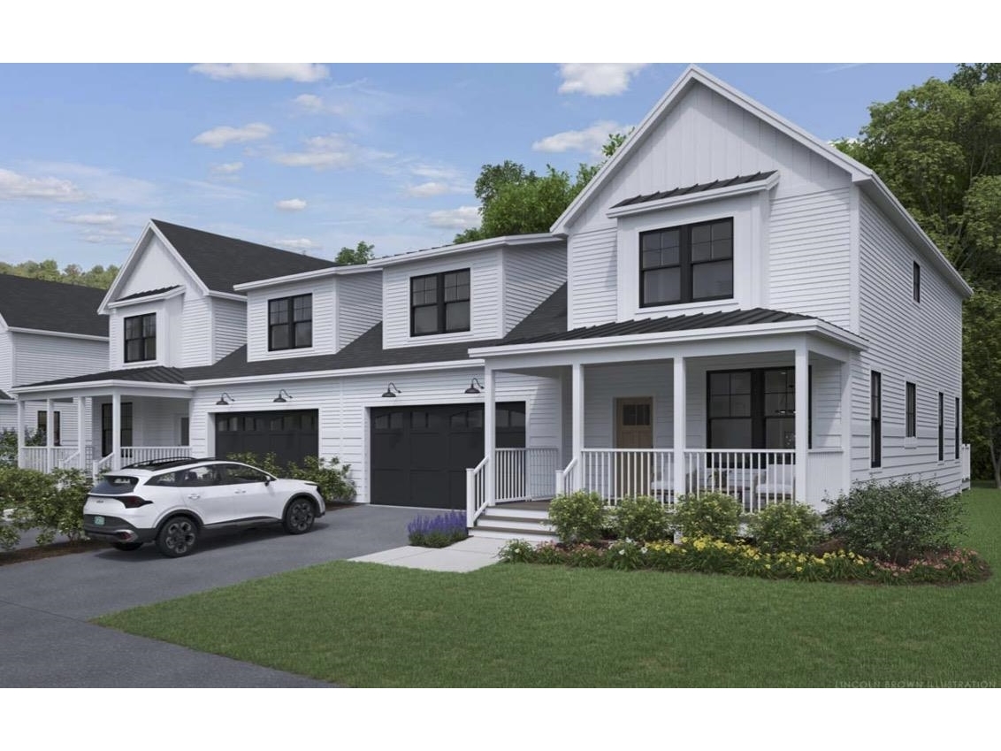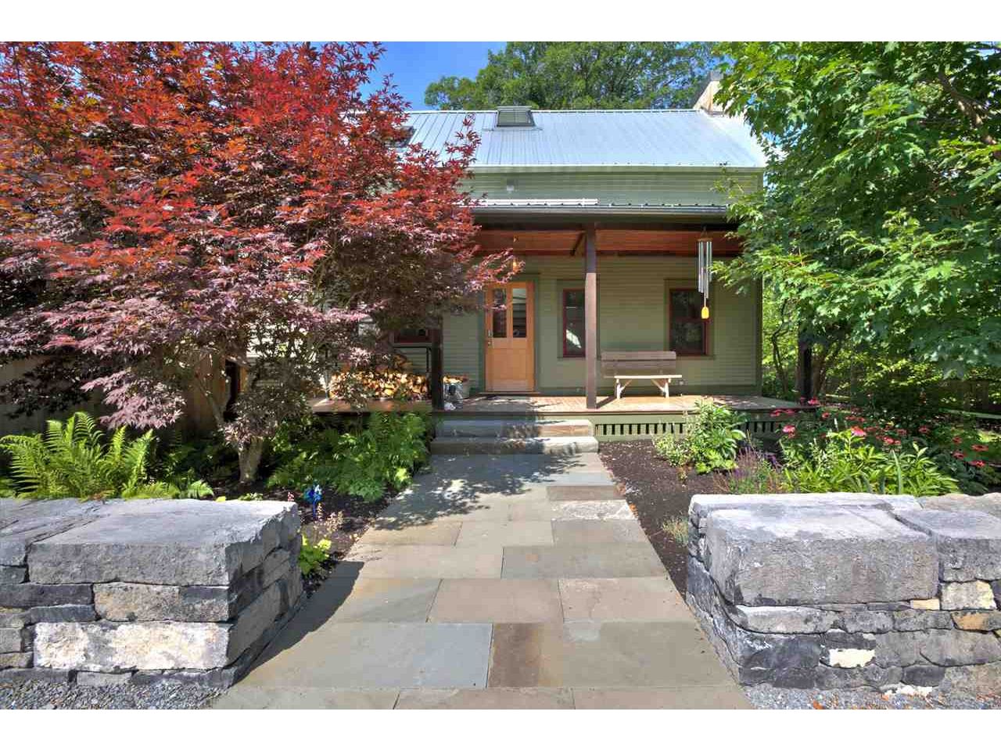Sold Status
$775,000 Sold Price
House Type
3 Beds
3 Baths
3,750 Sqft
Sold By KW Vermont
Similar Properties for Sale
Request a Showing or More Info

Call: 802-863-1500
Mortgage Provider
Mortgage Calculator
$
$ Taxes
$ Principal & Interest
$
This calculation is based on a rough estimate. Every person's situation is different. Be sure to consult with a mortgage advisor on your specific needs.
Shelburne
A unique one-of-a-kind oasis in the heart of Shelburne Village. Upon entering this peaceful mini-estate you will find a 1880’s farmhouse, expanded and fully restored by architects Selin & Selin and well-known designer Paul Budnitz in 2013. There is also a large and beautiful two-story live/work studio, heated writer’s cottage or playhouse, and two-car garage. The sunny floor plan includes large open spaces for living, custom cherry kitchen that opens on to a bluestone patio, 7 skylights, 3 bedrooms and 1.5 baths. New Marvin windows, radiant heat, air conditioning, fireplace, pine & hemlock wood flooring, and much more. Beautiful gardens with raised beds, open lawn, mature maple, apple and pear trees, and spa! All walking distance from shops, restaurants, schools, Shelburne Farms, and Shelburne Beach!! †
Property Location
Property Details
| Sold Price $775,000 | Sold Date Jul 23rd, 2019 | |
|---|---|---|
| List Price $750,000 | Total Rooms 10 | List Date May 18th, 2019 |
| MLS# 4753123 | Lot Size 0.690 Acres | Taxes $10,241 |
| Type House | Stories 2 | Road Frontage 90 |
| Bedrooms 3 | Style Farmhouse | Water Frontage |
| Full Bathrooms 2 | Finished 3,750 Sqft | Construction No, Existing |
| 3/4 Bathrooms 0 | Above Grade 3,084 Sqft | Seasonal No |
| Half Bathrooms 0 | Below Grade 666 Sqft | Year Built 1808 |
| 1/4 Bathrooms 1 | Garage Size 2 Car | County Chittenden |
| Interior FeaturesCathedral Ceiling, Ceiling Fan, Dining Area, Fireplaces - 1, Hot Tub, Kitchen Island, Lead/Stain Glass, Natural Light, Natural Woodwork, Laundry - 2nd Floor |
|---|
| Equipment & AppliancesRefrigerator, Washer, Dishwasher, Disposal, Dryer |
| Bedroom 16x13, 2nd Floor | Bedroom 16.5x14, 2nd Floor | Bedroom 11x8.5, 2nd Floor |
|---|---|---|
| Bath - Full 12x5.5, 2nd Floor | Kitchen 15x18, 1st Floor | Foyer 11x18, 1st Floor |
| Living Room 15x18, 1st Floor | Family Room 16x25, 1st Floor |
| ConstructionInsulation-Cellulose, Insulation-FiberglssBatt |
|---|
| Basement, Crawl Space |
| Exterior FeaturesFence - Partial, Garden Space, Hot Tub, Outbuilding, Patio, Porch - Covered, Storage |
| Exterior Cedar, Board and Batten | Disability Features |
|---|---|
| Foundation Concrete | House Color green |
| Floors Tile, Hardwood | Building Certifications |
| Roof Metal | HERS Index |
| Directions |
|---|
| Lot DescriptionNo, Level, Country Setting, Landscaped |
| Garage & Parking Detached, , Driveway, Garage |
| Road Frontage 90 | Water Access |
|---|---|
| Suitable Use | Water Type |
| Driveway Paved | Water Body |
| Flood Zone No | Zoning res |
| School District Shelburne School District | Middle Shelburne Community School |
|---|---|
| Elementary Shelburne Community School | High Champlain Valley UHSD #15 |
| Heat Fuel Gas-Natural | Excluded Induction range and lights above kitchen island negotiable. |
|---|---|
| Heating/Cool Central Air, Multi Zone, Hot Air, Radiant, Radiant | Negotiable |
| Sewer Public | Parcel Access ROW |
| Water Public | ROW for Other Parcel |
| Water Heater Gas | Financing |
| Cable Co | Documents |
| Electric 200 Amp | Tax ID 582-183-12279 |

† The remarks published on this webpage originate from Listed By Jennifer Milot of Milot Real Estate via the NNEREN IDX Program and do not represent the views and opinions of Coldwell Banker Hickok & Boardman. Coldwell Banker Hickok & Boardman Realty cannot be held responsible for possible violations of copyright resulting from the posting of any data from the NNEREN IDX Program.

 Back to Search Results
Back to Search Results