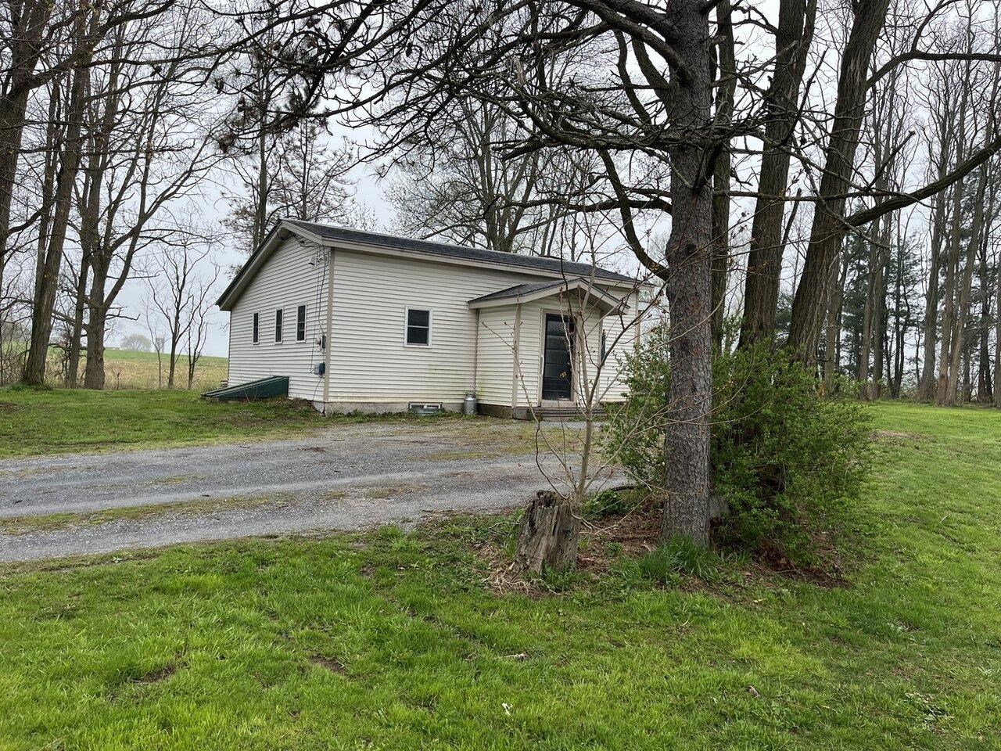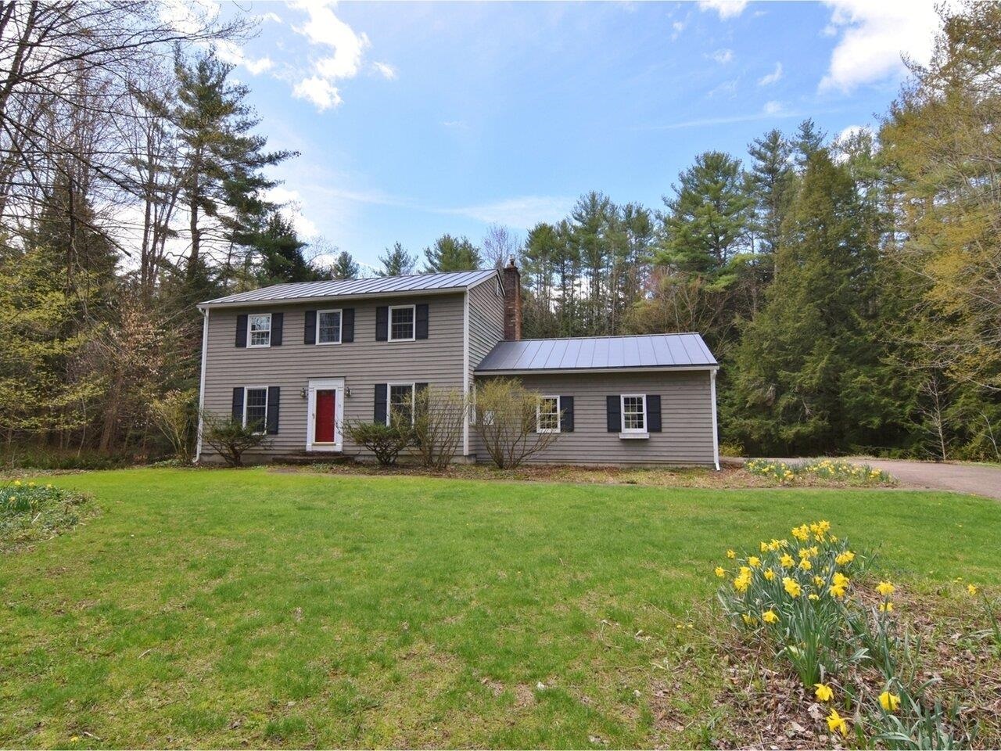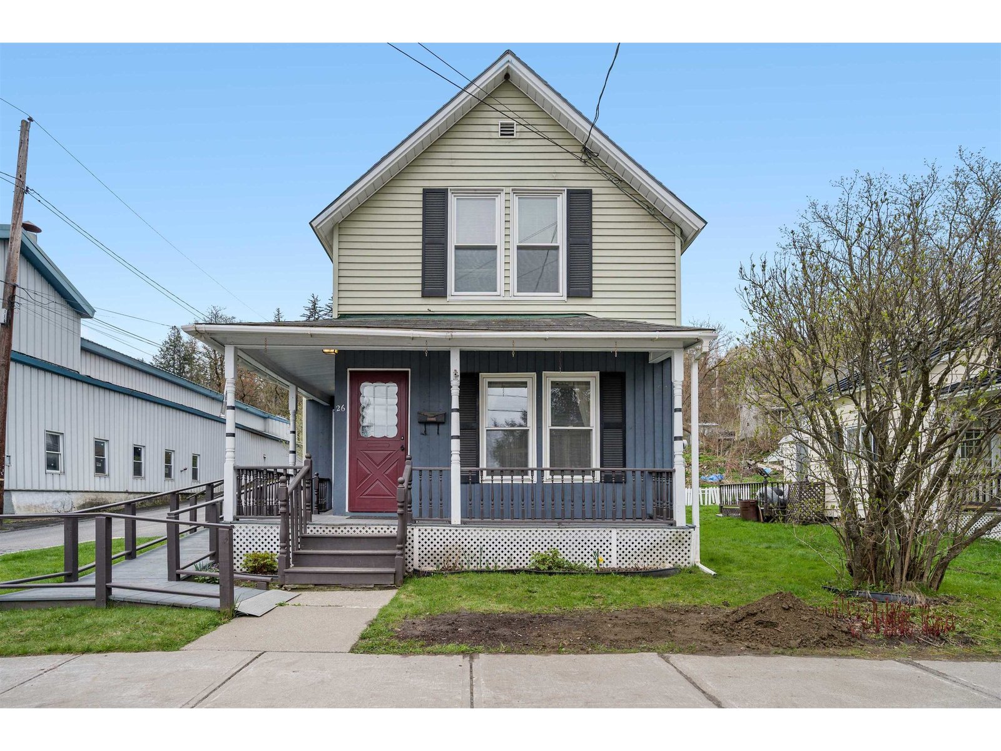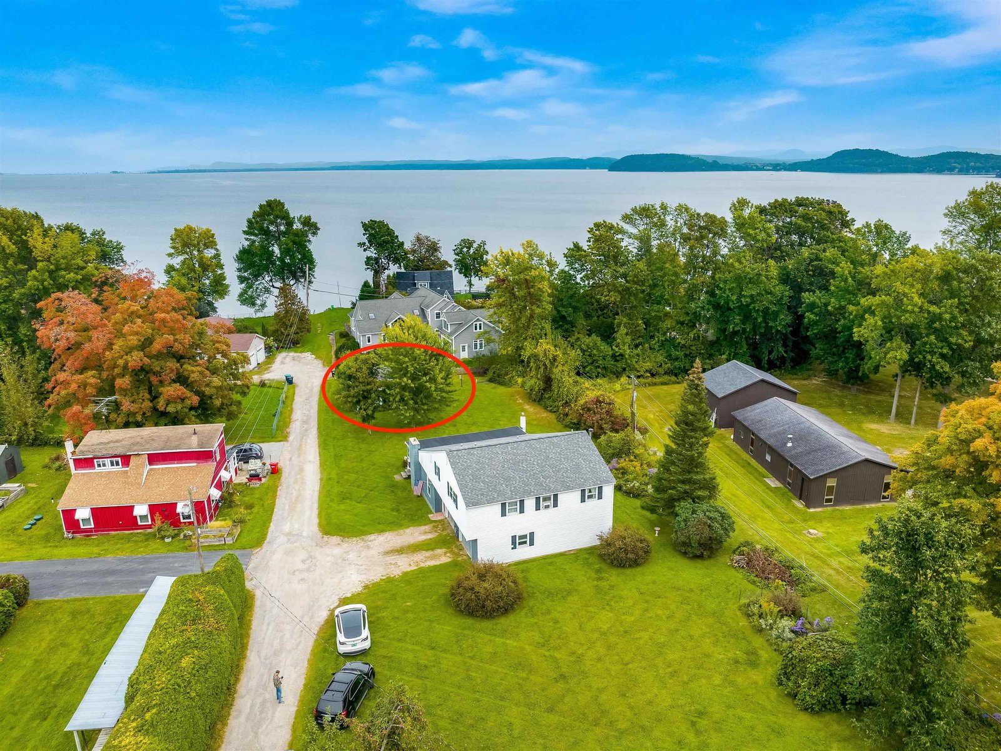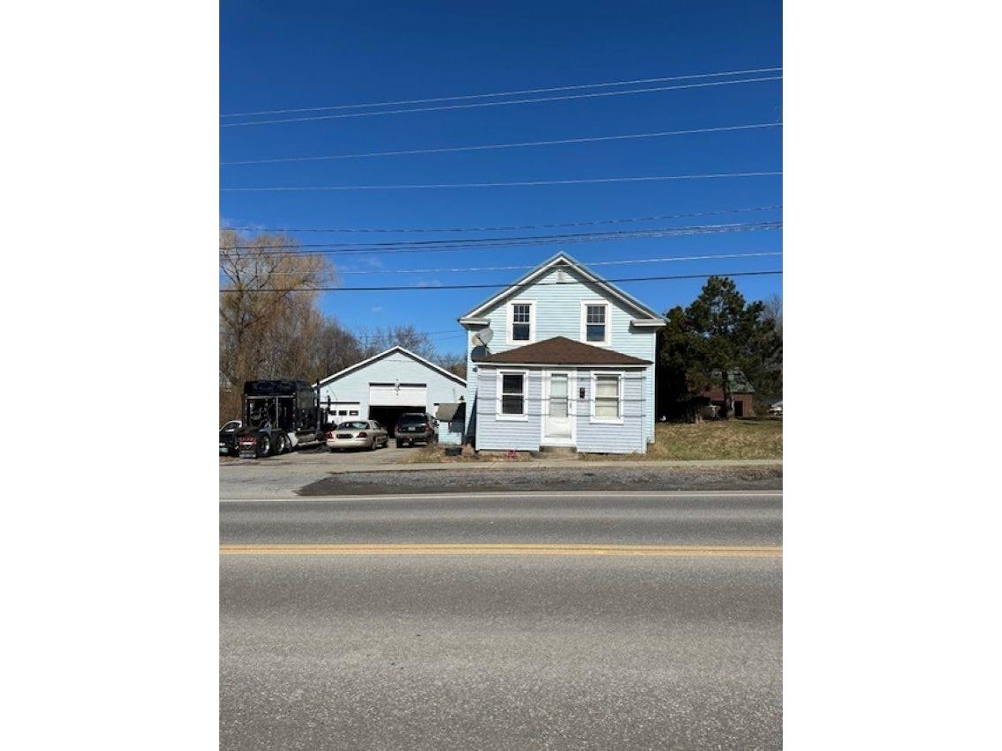Sold Status
$198,000 Sold Price
House Type
3 Beds
2 Baths
874 Sqft
Sold By
Similar Properties for Sale
Request a Showing or More Info

Call: 802-863-1500
Mortgage Provider
Mortgage Calculator
$
$ Taxes
$ Principal & Interest
$
This calculation is based on a rough estimate. Every person's situation is different. Be sure to consult with a mortgage advisor on your specific needs.
Shelburne
AS IS. Rarely are such centrally located Shelburne village homes offered to the market, words likes charm & tradition come to mind on approach to this adorable 1965 ranch nestled on leafy landscaped garden complete with picket fence surrounding. Once inside you will be in awe with how spacious this home feels with vaulted ceiling & with smart floorplan layout containing modern kitchen with island, large living space, 3 bedrooms, 2 bathrooms, & 3 points of entry. Further benefits include Bedroom 1 having its own bathroom, kitchenette space, & own rear door to deck make it an ideal option should you wish to rent to a tenant. Need more storage space?âlarge gravel basement below solves that problem! Enjoy the convenience of a short stroll to all the village has to offer, including restaurants, stores, and the library to name but a few. The yard feels extremely large & private, relax in the landscaped garden. If you love the sound of trains this is your chance ! †
Property Location
Property Details
| Sold Price $198,000 | Sold Date Oct 16th, 2015 | |
|---|---|---|
| List Price $199,900 | Total Rooms 4 | List Date Aug 18th, 2015 |
| MLS# 4445848 | Lot Size 0.100 Acres | Taxes $3,754 |
| Type House | Stories 1 | Road Frontage |
| Bedrooms 3 | Style Ranch | Water Frontage |
| Full Bathrooms 2 | Finished 874 Sqft | Construction Existing |
| 3/4 Bathrooms 0 | Above Grade 874 Sqft | Seasonal No |
| Half Bathrooms 0 | Below Grade 0 Sqft | Year Built 1965 |
| 1/4 Bathrooms | Garage Size 0 Car | County Chittenden |
| Interior FeaturesKitchen, Living Room, Fireplace-Gas, 1st Floor Laundry |
|---|
| Equipment & AppliancesRefrigerator, Microwave, Washer, Dishwasher, Range-Gas, Dryer, Kitchen Island |
| Full Bath 1st Floor | Full Bath 1st Floor |
|---|
| ConstructionExisting |
|---|
| BasementWalkout, Bulkhead, Unfinished, Gravel, Full, Crawl Space |
| Exterior FeaturesFull Fence |
| Exterior Clapboard | Disability Features |
|---|---|
| Foundation Concrete | House Color |
| Floors Carpet, Softwood, Marble | Building Certifications |
| Roof Shingle-Other | HERS Index |
| DirectionsSouth on Rt. 7 to Shelburne Village, right onto Harbor Rd., right onto Railroad Lane, 1st house on the left. |
|---|
| Lot DescriptionFenced, Corner, Village |
| Garage & Parking |
| Road Frontage | Water Access |
|---|---|
| Suitable Use | Water Type |
| Driveway Gravel | Water Body |
| Flood Zone Unknown | Zoning R |
| School District Shelburne School District | Middle Shelburne Community School |
|---|---|
| Elementary Shelburne Community School | High Champlain Valley UHSD #15 |
| Heat Fuel Gas-Natural | Excluded |
|---|---|
| Heating/Cool Hot Air | Negotiable |
| Sewer Public | Parcel Access ROW |
| Water Public | ROW for Other Parcel |
| Water Heater Gas-Natural, Owned | Financing |
| Cable Co | Documents Deed |
| Electric Circuit Breaker(s) | Tax ID 582-183-10892 |

† The remarks published on this webpage originate from Listed By Michael O\'Dowd of KW Vermont via the NNEREN IDX Program and do not represent the views and opinions of Coldwell Banker Hickok & Boardman. Coldwell Banker Hickok & Boardman Realty cannot be held responsible for possible violations of copyright resulting from the posting of any data from the NNEREN IDX Program.

 Back to Search Results
Back to Search Results