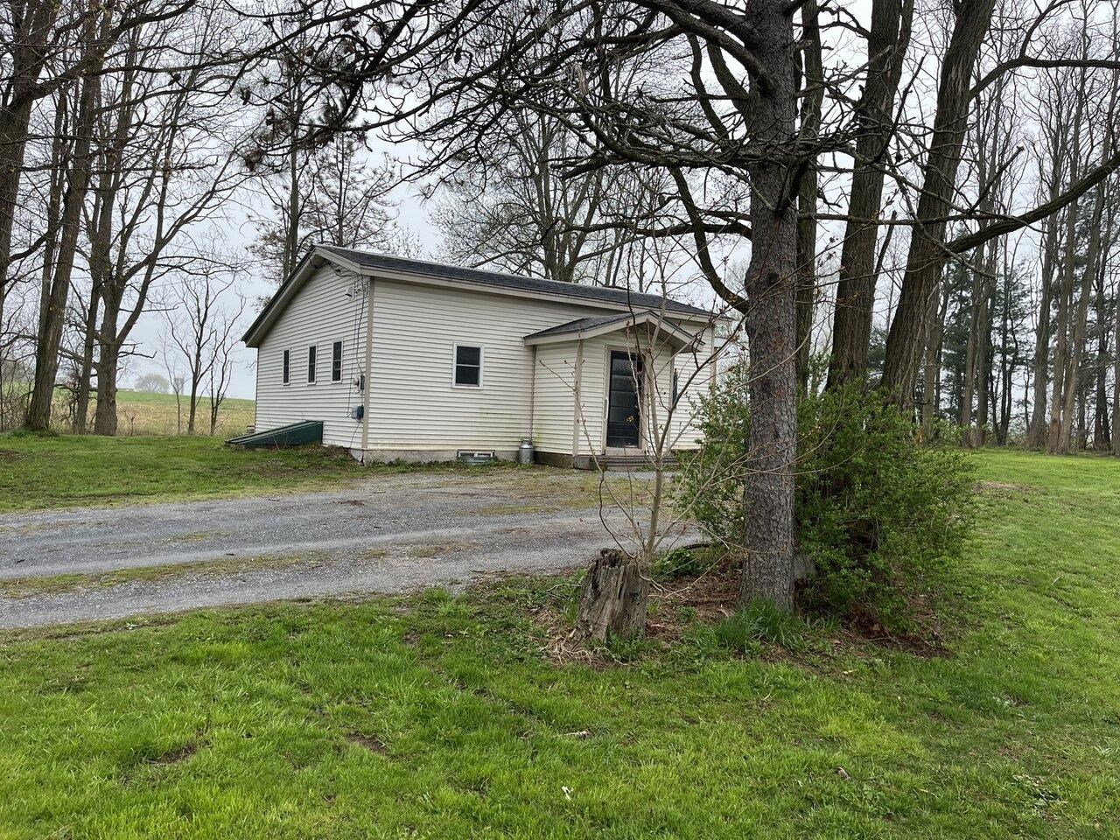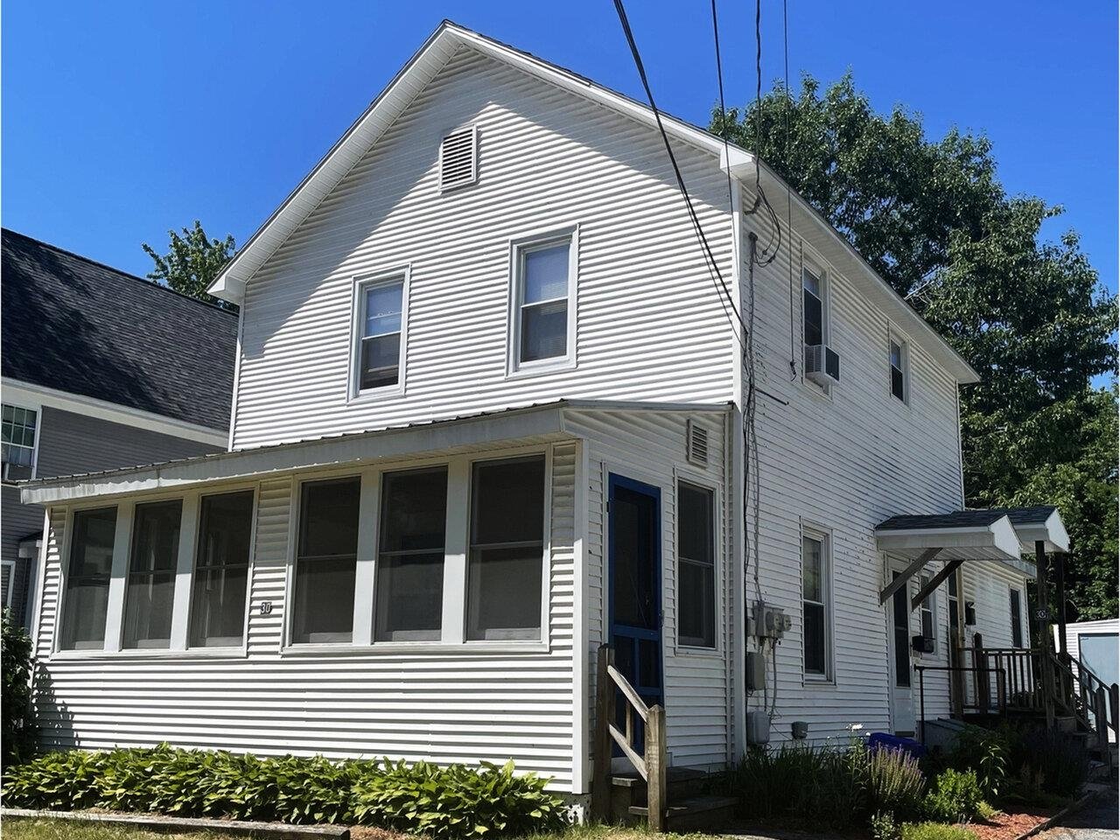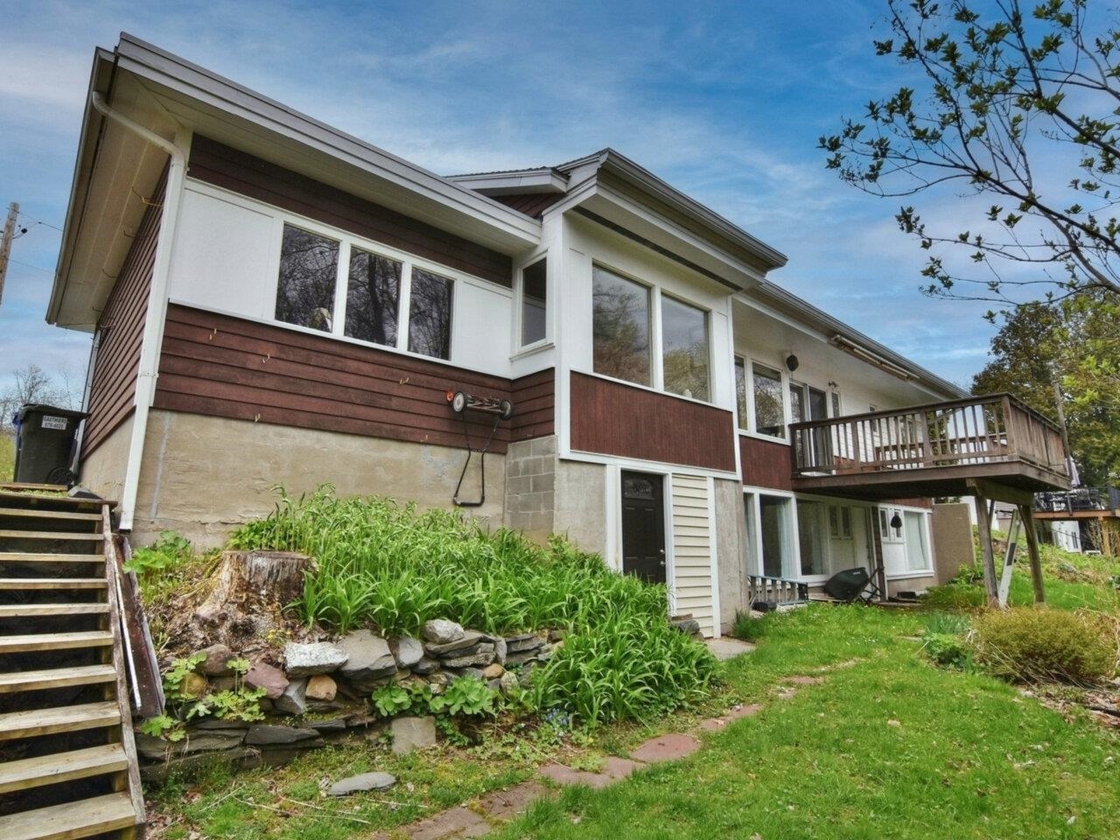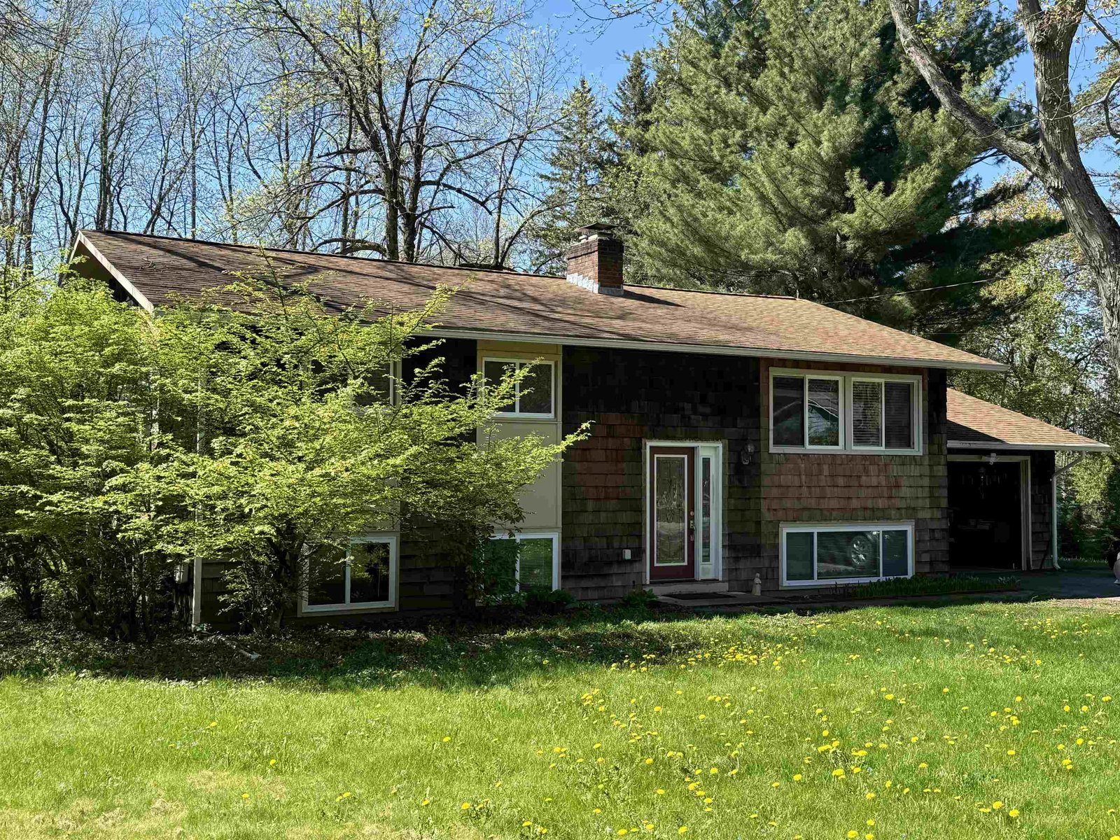Sold Status
$564,000 Sold Price
House Type
4 Beds
2 Baths
1,566 Sqft
Sold By KW Vermont
Similar Properties for Sale
Request a Showing or More Info

Call: 802-863-1500
Mortgage Provider
Mortgage Calculator
$
$ Taxes
$ Principal & Interest
$
This calculation is based on a rough estimate. Every person's situation is different. Be sure to consult with a mortgage advisor on your specific needs.
Shelburne
1974 Shelburne Cape w att 2 C garage in an amazing location close to all local amenities and all that is SHELBURNE. This home offers 4 bedrooms and 2 bathrooms with a newly upgraded and renovated kitchen that has lots of cabinet space and SS appliances including a gas range. The fireplace in the living room has a Vermont Castings Gas Insert with a recently installed SS Chimney liner. Looking to be energy efficient? How about Seller-Owned and paid for solar panels that is net metered which had last year's bill well under a total of under a few hundred dollars for the YEAR to GMP! So many updates they won't fit in this ad - some include a new energy efficient K2 Combi Boiler, Mini-split/Heatpump installation and shed. Come and see today! †
Property Location
Property Details
| Sold Price $564,000 | Sold Date Mar 25th, 2022 | |
|---|---|---|
| List Price $480,000 | Total Rooms 7 | List Date Feb 4th, 2022 |
| MLS# 4897169 | Lot Size 0.320 Acres | Taxes $5,692 |
| Type House | Stories 1 3/4 | Road Frontage 102 |
| Bedrooms 4 | Style Cape, Suburban | Water Frontage |
| Full Bathrooms 1 | Finished 1,566 Sqft | Construction No, Existing |
| 3/4 Bathrooms 1 | Above Grade 1,566 Sqft | Seasonal No |
| Half Bathrooms 0 | Below Grade 0 Sqft | Year Built 1974 |
| 1/4 Bathrooms 0 | Garage Size 2 Car | County Chittenden |
| Interior FeaturesFireplaces - 1, Hearth, Kitchen/Dining, Laundry Hook-ups, Wood Stove Insert, Laundry - Basement |
|---|
| Equipment & AppliancesRange-Gas, Microwave, Dishwasher, Exhaust Hood, Refrigerator-Energy Star, Mini Split, Smoke Detector, CO Detector |
| Kitchen 13' x 8'10", 1st Floor | Dining Room ", 1st Floor | Primary Bedroom 13' x 13', 1st Floor |
|---|---|---|
| Bedroom 13' x 9'11", 1st Floor | Mudroom 16'11" x 4'10", 1st Floor | Bedroom 15'1" x 11', 2nd Floor |
| Bedroom 2nd Floor |
| ConstructionWood Frame |
|---|
| BasementInterior, Bulkhead, Concrete, Unfinished, Exterior Stairs, Interior Stairs, Full, Unfinished, Interior Access |
| Exterior FeaturesDeck, Fence - Full, Shed, Window Screens |
| Exterior Vinyl Siding | Disability Features Bathrm w/tub, 1st Floor Bedroom, 1st Floor Full Bathrm, Bathrm w/step-in Shower, Bathroom w/Tub, Hard Surface Flooring |
|---|---|
| Foundation Poured Concrete | House Color Gray |
| Floors Vinyl, Hardwood, Ceramic Tile | Building Certifications |
| Roof Shingle-Architectural | HERS Index |
| DirectionsFrom Shelburne Village: Go up to the light at the Shelburne Museum onto Marsett/Falls Road - turn onto bacon - #97 (right across from John Street). |
|---|
| Lot DescriptionUnknown, Subdivision, Level, Near Bus/Shuttle, Village, Near Public Transportatn, Near Shopping, Neighborhood, Village |
| Garage & Parking Attached, Auto Open, Direct Entry, Storage Above, Driveway, Garage, Off Street, Paved |
| Road Frontage 102 | Water Access |
|---|---|
| Suitable UseResidential | Water Type |
| Driveway Paved | Water Body |
| Flood Zone No | Zoning Residential |
| School District Champlain Valley UHSD 15 | Middle Shelburne Community School |
|---|---|
| Elementary Shelburne Community School | High Champlain Valley UHSD #15 |
| Heat Fuel Gas-Natural | Excluded Freezer in garage. Portable rolling ACs DNS |
|---|---|
| Heating/Cool Hot Water, Heat Pump, Baseboard | Negotiable Washer, Dryer |
| Sewer Public | Parcel Access ROW |
| Water Public | ROW for Other Parcel |
| Water Heater Owned, On Demand, Gas-Natural | Financing |
| Cable Co Comcast or Dish available | Documents Property Disclosure, Deed |
| Electric Other, 200 Amp, 220 Plug, Circuit Breaker(s) | Tax ID 582-183-10249 |

† The remarks published on this webpage originate from Listed By of KW Vermont via the NNEREN IDX Program and do not represent the views and opinions of Coldwell Banker Hickok & Boardman. Coldwell Banker Hickok & Boardman Realty cannot be held responsible for possible violations of copyright resulting from the posting of any data from the NNEREN IDX Program.

 Back to Search Results
Back to Search Results










