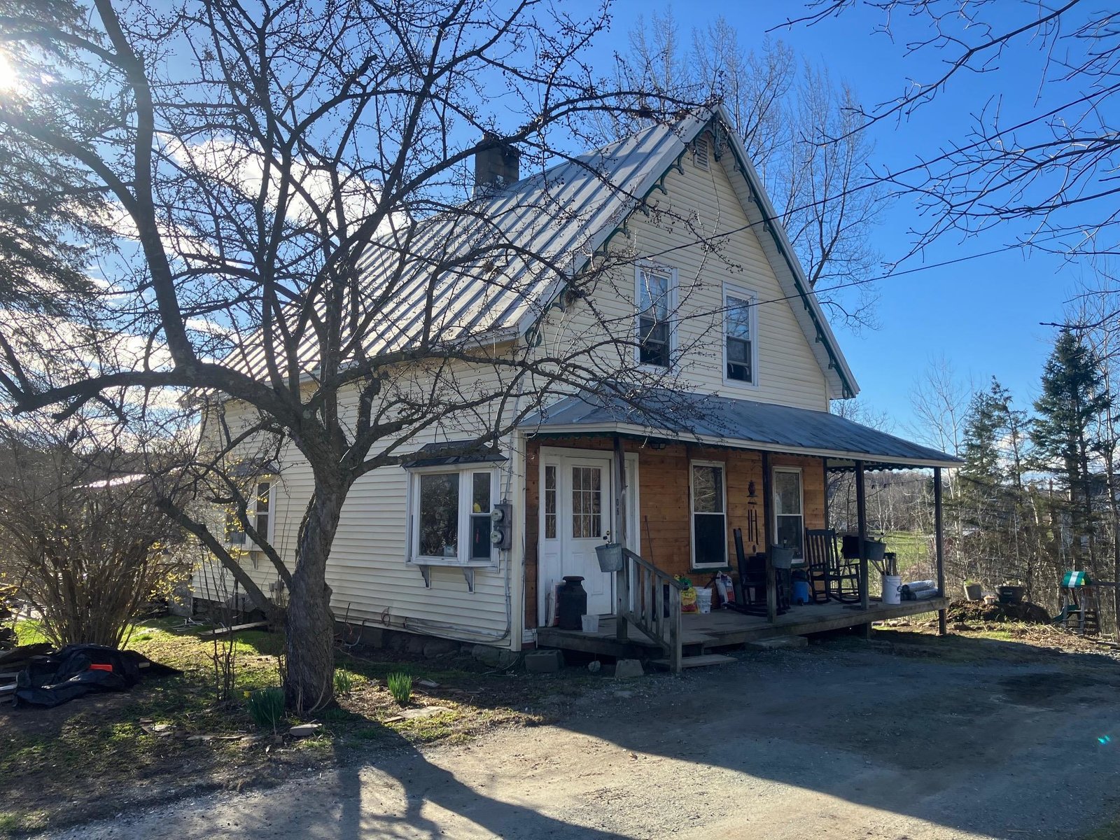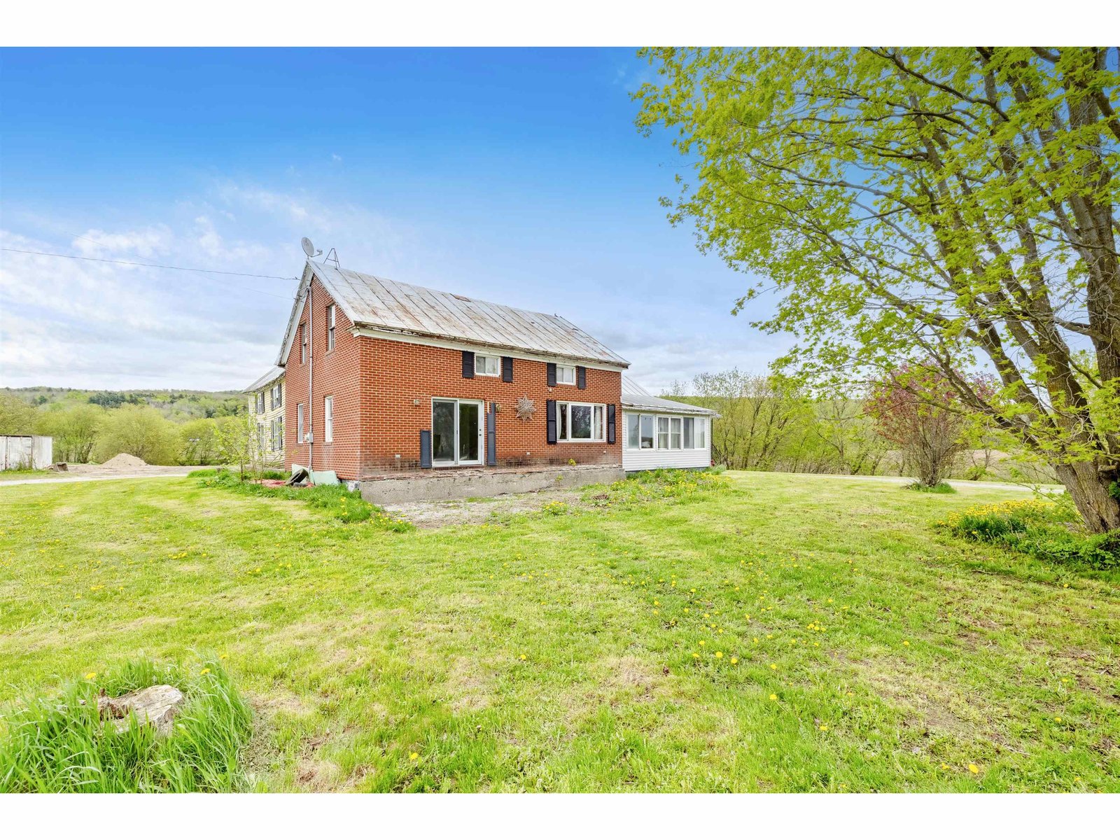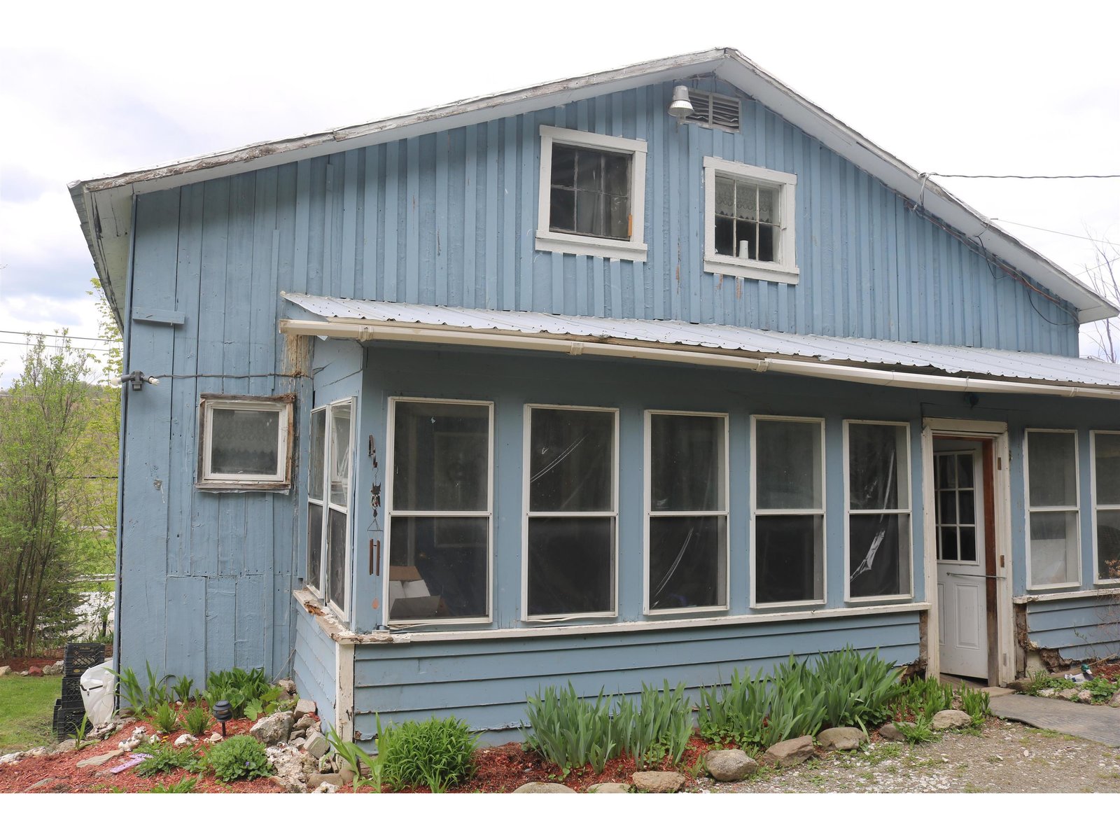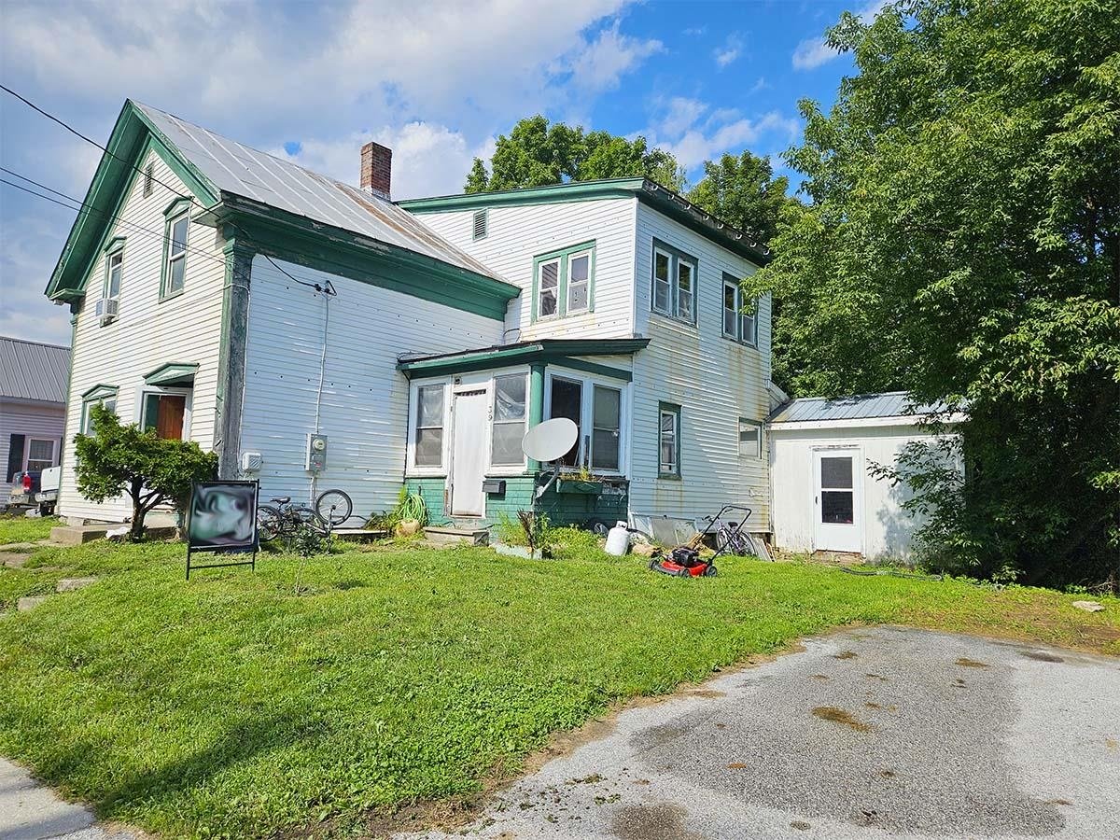Sold Status
$180,000 Sold Price
House Type
4 Beds
2 Baths
1,892 Sqft
Sold By EXP Realty
Similar Properties for Sale
Request a Showing or More Info

Call: 802-863-1500
Mortgage Provider
Mortgage Calculator
$
$ Taxes
$ Principal & Interest
$
This calculation is based on a rough estimate. Every person's situation is different. Be sure to consult with a mortgage advisor on your specific needs.
Franklin County
Pride of ownership gleams through in this single level ranch. This home offesr one level living with kitchen, baths, bedrooms, living room and laundry all on one level. The house has benefited from new flooring and an updated furnace with on demand hot water. The roof and windows have been updated in recent years and the garage has plenty of extra room for storage and direct access to the full basement. The kitchen offers a breakfast bar and a formal dining area. The bedrooms are spacious and there are several large closets in the entryway. The home sits high and overlooks the Missisquoi River Basin. The rail trail is just across the street and can be used for walking, biking, cross country skiing and snowmobiling. 20 minutes to St. Albans and 1 hour to Burlington. †
Property Location
Property Details
| Sold Price $180,000 | Sold Date Feb 4th, 2019 | |
|---|---|---|
| List Price $172,500 | Total Rooms 7 | List Date Oct 27th, 2018 |
| MLS# 4725569 | Lot Size 1.100 Acres | Taxes $4,045 |
| Type House | Stories 1 | Road Frontage 258 |
| Bedrooms 4 | Style Ranch, Rural | Water Frontage |
| Full Bathrooms 1 | Finished 1,892 Sqft | Construction No, Existing |
| 3/4 Bathrooms 1 | Above Grade 1,892 Sqft | Seasonal No |
| Half Bathrooms 0 | Below Grade 0 Sqft | Year Built 1969 |
| 1/4 Bathrooms 0 | Garage Size 1 Car | County Franklin |
| Interior FeaturesCeiling Fan |
|---|
| Equipment & AppliancesRange-Electric, Washer, Exhaust Hood, Dishwasher, Refrigerator, Dryer, Wall AC Units, Central Vacuum, Smoke Detector |
| Kitchen 16x12, 1st Floor | Dining Room 12x9, 1st Floor | Living Room 24x13, 1st Floor |
|---|---|---|
| Primary Bedroom 12x14, 1st Floor | Bedroom 12x14, 1st Floor | Bedroom 12x12, 1st Floor |
| Bedroom 12x12, 1st Floor | Laundry Room 12x9, 1st Floor |
| ConstructionWood Frame |
|---|
| BasementInterior, Unfinished, Concrete |
| Exterior Features |
| Exterior Vinyl | Disability Features |
|---|---|
| Foundation Concrete | House Color |
| Floors | Building Certifications |
| Roof Metal | HERS Index |
| DirectionsFrom St. Albans take route 105 East. See sign on the left just after the intersection of route 105 and the Colton Rd |
|---|
| Lot Description, Trail/Near Trail, Walking Trails, Sloping, Mountain View, Rural Setting |
| Garage & Parking Attached, |
| Road Frontage 258 | Water Access |
|---|---|
| Suitable Use | Water Type |
| Driveway Paved | Water Body |
| Flood Zone No | Zoning Residential |
| School District Franklin Northeast | Middle Sheldon Elementary School |
|---|---|
| Elementary Sheldon Elementary School | High Choice |
| Heat Fuel Gas-Natural | Excluded |
|---|---|
| Heating/Cool Baseboard | Negotiable |
| Sewer Septic | Parcel Access ROW |
| Water Drilled Well | ROW for Other Parcel |
| Water Heater Owned, Gas-Natural | Financing |
| Cable Co | Documents Deed |
| Electric Circuit Breaker(s) | Tax ID 585-184-10646 |

† The remarks published on this webpage originate from Listed By Shawn Cheney of EXP Realty - Cell: 802-782-0400 via the NNEREN IDX Program and do not represent the views and opinions of Coldwell Banker Hickok & Boardman. Coldwell Banker Hickok & Boardman Realty cannot be held responsible for possible violations of copyright resulting from the posting of any data from the NNEREN IDX Program.

 Back to Search Results
Back to Search Results










