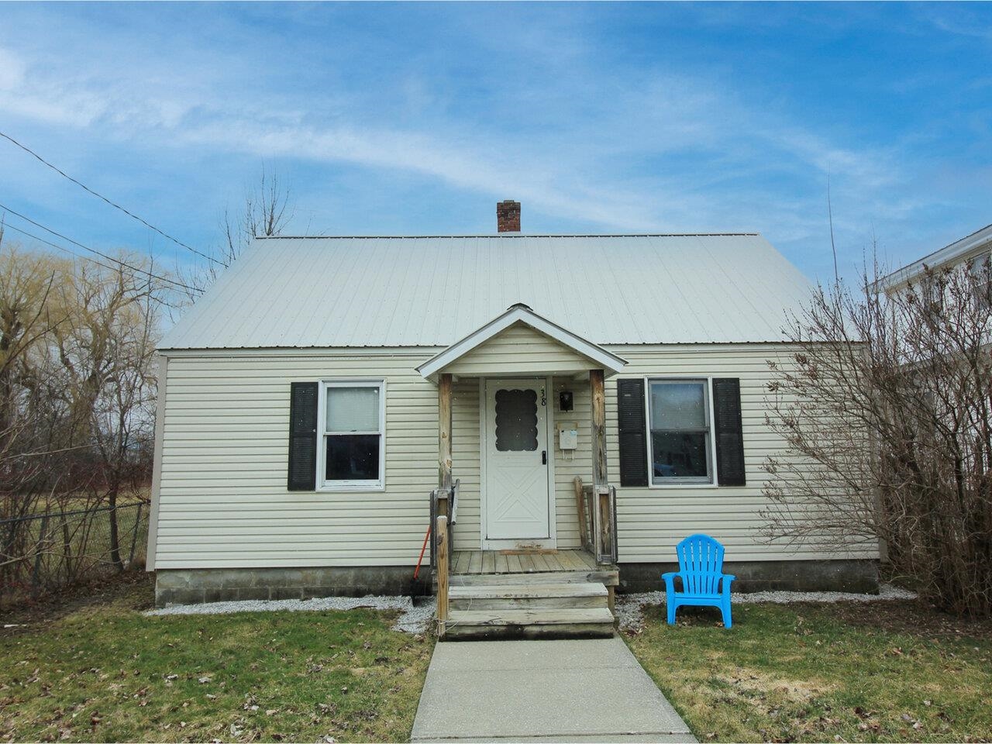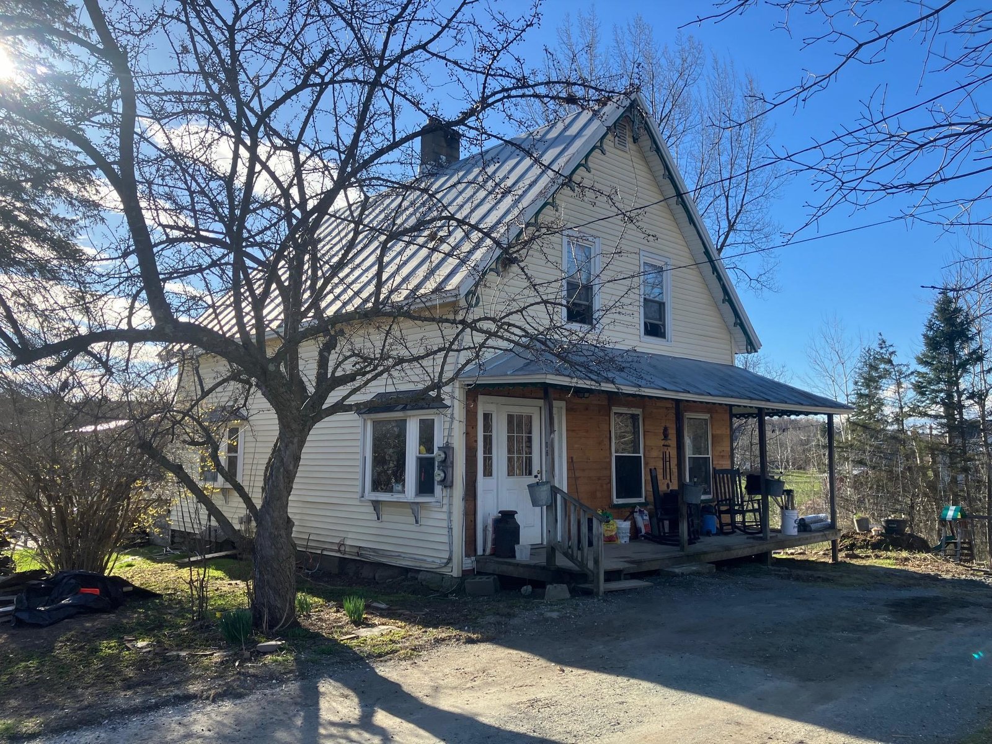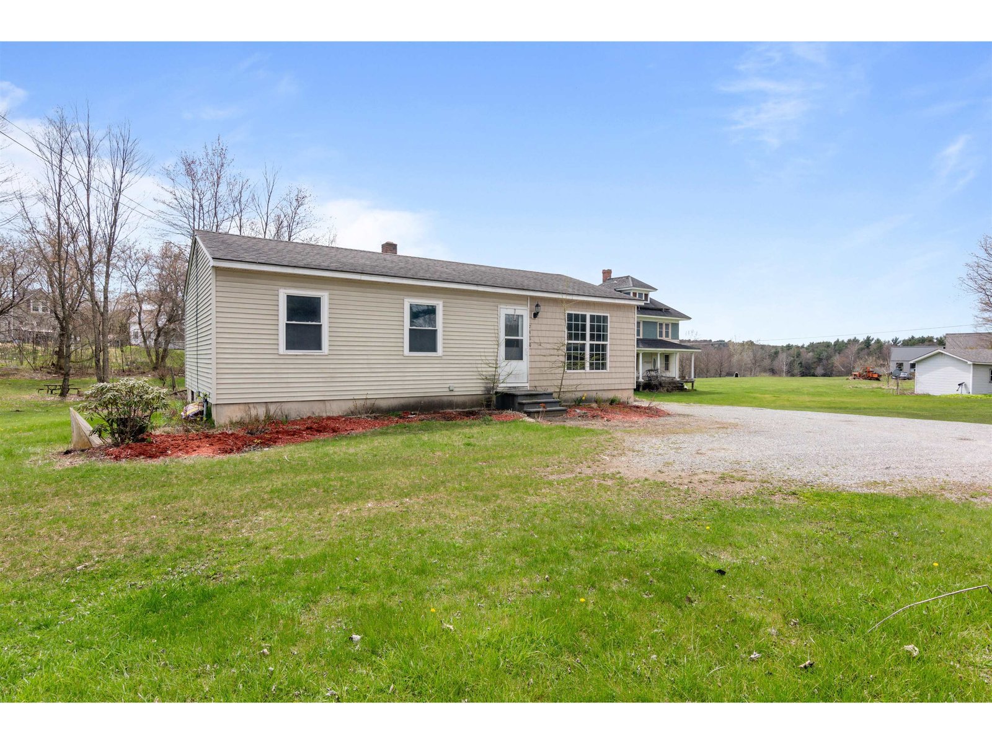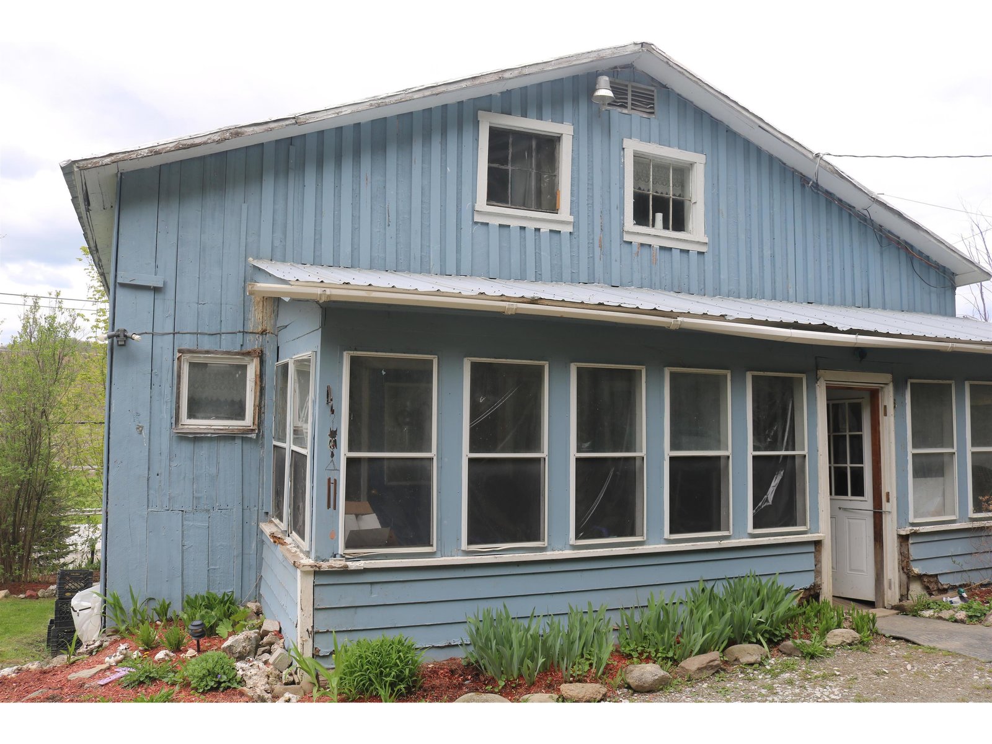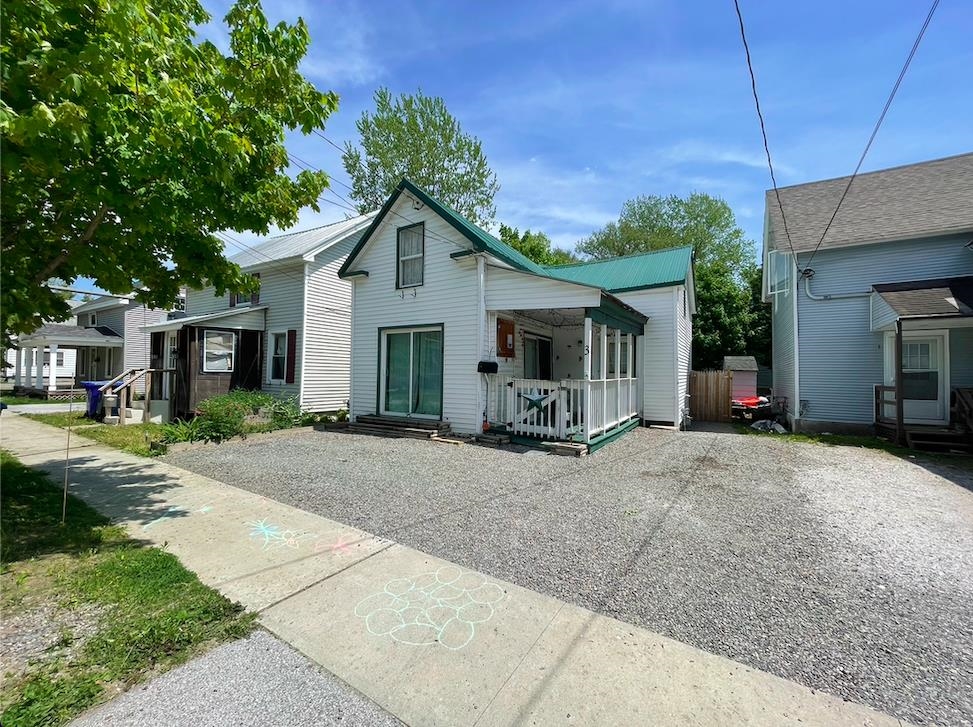Sold Status
$187,000 Sold Price
House Type
4 Beds
2 Baths
1,874 Sqft
Sold By
Similar Properties for Sale
Request a Showing or More Info

Call: 802-863-1500
Mortgage Provider
Mortgage Calculator
$
$ Taxes
$ Principal & Interest
$
This calculation is based on a rough estimate. Every person's situation is different. Be sure to consult with a mortgage advisor on your specific needs.
Franklin County
This beautiful Victorian home that has all the charm of yesteryear and all the current updates of today.Home is move in ready with new roof, radiant heat, windows, furnace, flooring and much, much more. Sits in quaint village setting, near country market and views that include rolling hills, church steeples and rivers. Sounds like a Vt postcard! Less than ten miles to St Albans or Enosburg and within easy commute to Burlington or some of the best skiing in the east at Jay Peak or Smugglers Notch. This is a property that must be seen to appreciate the value. Priced below assessed value. With interests rates still low, low taxes and price you could potentially own this 4 bedroom home for less than renting a similar sized home.You won't find a nicer home for the price. †
Property Location
Property Details
| Sold Price $187,000 | Sold Date Jul 31st, 2015 | |
|---|---|---|
| List Price $199,000 | Total Rooms 8 | List Date Apr 6th, 2015 |
| MLS# 4411349 | Lot Size 0.500 Acres | Taxes $4,137 |
| Type House | Stories 2 | Road Frontage 100 |
| Bedrooms 4 | Style Victorian | Water Frontage |
| Full Bathrooms 2 | Finished 1,874 Sqft | Construction Existing |
| 3/4 Bathrooms 0 | Above Grade 1,874 Sqft | Seasonal No |
| Half Bathrooms 0 | Below Grade 0 Sqft | Year Built 1904 |
| 1/4 Bathrooms | Garage Size 1 Car | County Franklin |
| Interior FeaturesKitchen, Living Room, Gas Stove, Dining Area, Blinds, Laundry Hook-ups, Attic, 1 Fireplace, Natural Woodwork, Wood Stove |
|---|
| Equipment & AppliancesMicrowave, Range-Electric, Refrigerator, Dishwasher, Smoke Detector, Window Treatment |
| Primary Bedroom 11 x 13 2nd Floor | 2nd Bedroom 11 x 12 2nd Floor | 3rd Bedroom 11 x12 2nd Floor |
|---|---|---|
| 4th Bedroom 11 x 11 2nd Floor | Living Room 12 x 13 | Kitchen 11 x 15 |
| Dining Room 12 x 13 1st Floor | Family Room 12 x 13 1st Floor | Full Bath 1st Floor |
| Full Bath 2nd Floor |
| ConstructionExisting |
|---|
| BasementWalkout, Unfinished, Interior Stairs, Sump Pump |
| Exterior FeaturesPartial Fence |
| Exterior Vinyl | Disability Features |
|---|---|
| Foundation Stone | House Color beige |
| Floors Tile, Carpet, Hardwood | Building Certifications |
| Roof Shingle-Architectural | HERS Index |
| DirectionsFrom St Albans, take Rte 105 north to pond rd. Take Pond Rd to end. Turn right on Main st. House on Left. Look for sign. From Enosburg, south on Rte 105, take left after Missisquoi River, in about 1 mile and half home on left. |
|---|
| Lot DescriptionMountain View, Water View, Village |
| Garage & Parking Detached, 1 Parking Space |
| Road Frontage 100 | Water Access |
|---|---|
| Suitable Use | Water Type |
| Driveway Crushed/Stone, Gravel | Water Body |
| Flood Zone No | Zoning residential |
| School District Sheldon School District | Middle Sheldon Elementary School |
|---|---|
| Elementary Sheldon Elementary School | High Choice |
| Heat Fuel Wood, Gas-LP/Bottle, Oil | Excluded |
|---|---|
| Heating/Cool Steam, Radiator, Radiant | Negotiable |
| Sewer 1000 Gallon, Private, Septic, Leach Field | Parcel Access ROW No |
| Water Public | ROW for Other Parcel |
| Water Heater Oil | Financing Other, VA, Co-Op, Conventional, Energy Rated |
| Cable Co | Documents |
| Electric Circuit Breaker(s) | Tax ID 585-184-10001 |

† The remarks published on this webpage originate from Listed By Rob Cioffi of Berkshire Hathaway HomeServices Vermont Realty Gro via the NNEREN IDX Program and do not represent the views and opinions of Coldwell Banker Hickok & Boardman. Coldwell Banker Hickok & Boardman Realty cannot be held responsible for possible violations of copyright resulting from the posting of any data from the NNEREN IDX Program.

 Back to Search Results
Back to Search Results