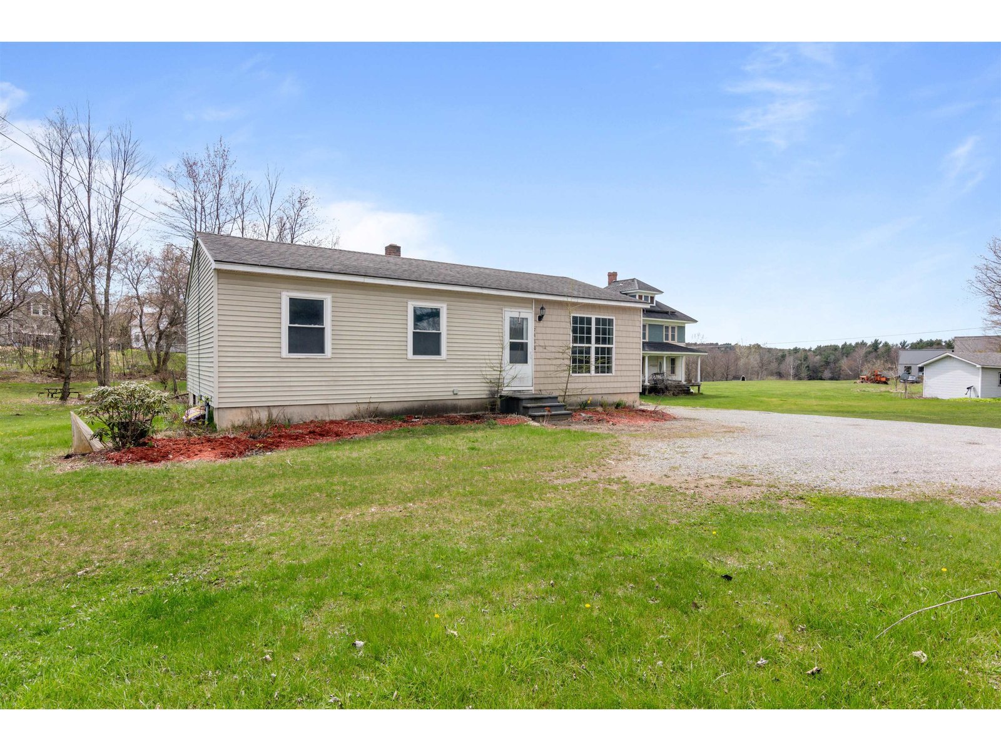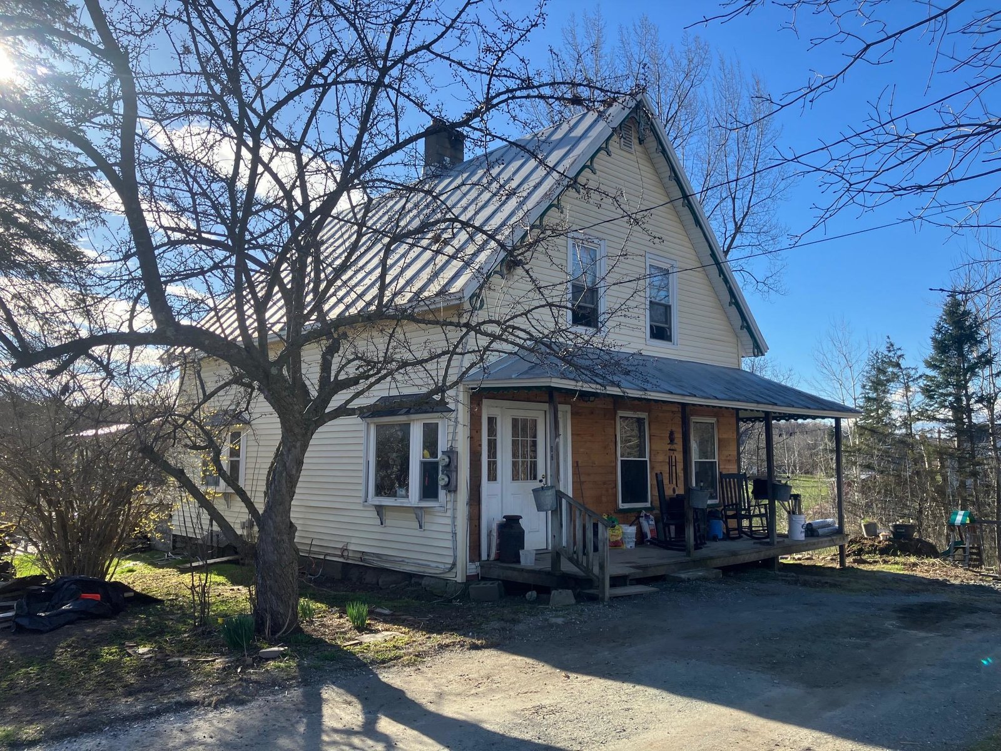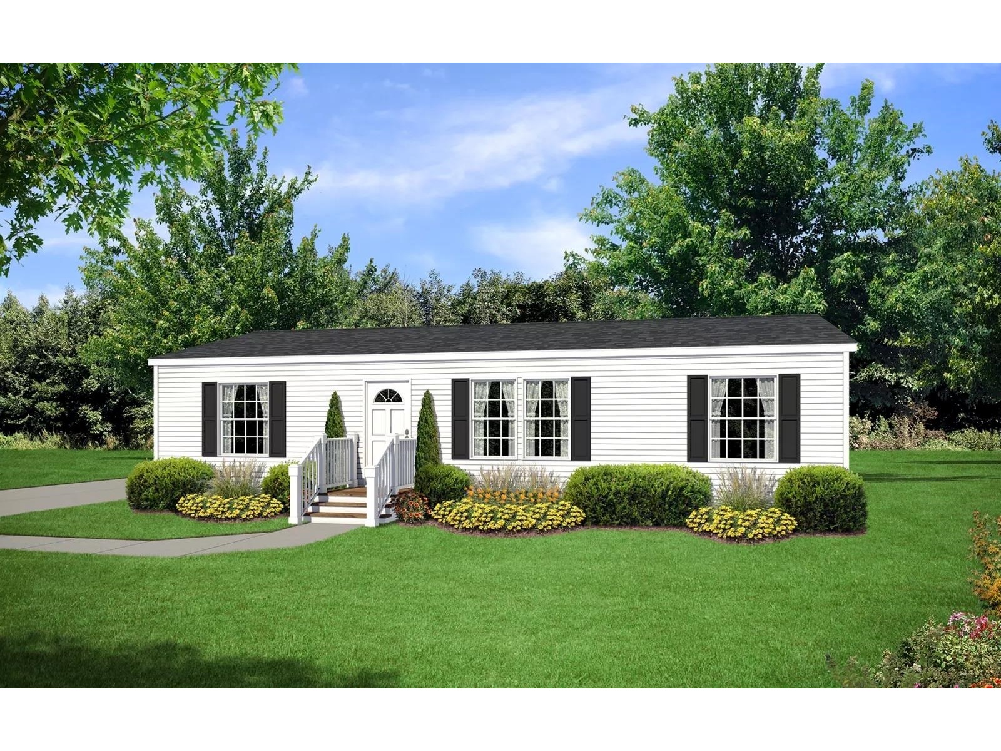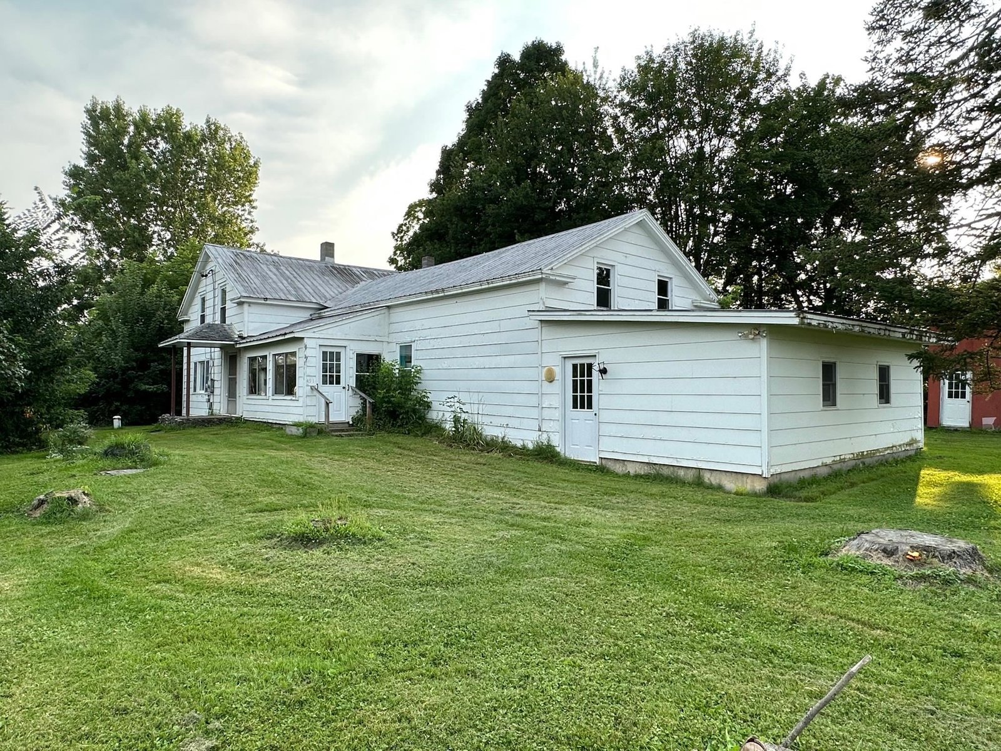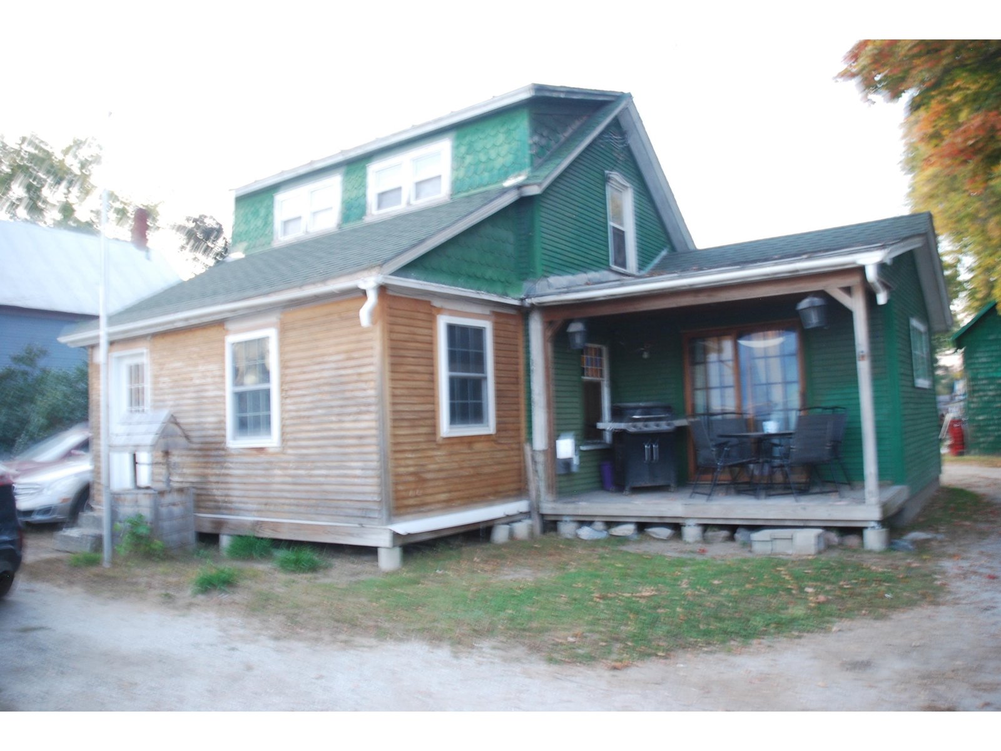Sold Status
$226,500 Sold Price
House Type
4 Beds
2 Baths
1,744 Sqft
Sold By
Similar Properties for Sale
Request a Showing or More Info

Call: 802-863-1500
Mortgage Provider
Mortgage Calculator
$
$ Taxes
$ Principal & Interest
$
This calculation is based on a rough estimate. Every person's situation is different. Be sure to consult with a mortgage advisor on your specific needs.
Franklin County
A country home that has all the checkmarks, acreage, 3 garage bays, walkout basement, master bedroom, and master bath. This house has 4 bedrooms, and 2 baths with a master loft and master bath. The home has an open living dining and kitchen area. The kitchen offers an island with breakfast bar and hardwood floors in the living area. The first floor has 3 bedrooms the kitchen, dining laundry, and a full bath so someone cold live exclusively on one floor. The walkout basement offers a 3rd garage bay and has a hot air wood furnace as an alternative energy source to the fuel oil furnace. Updated with on demand hot water and a bonus room over the garage that offers a space for storage, or an additional living. Enjoy summer in the pool out back or winters with direct access on our property to the VAST snowmobile trail that leads to the Missisquoi Valley Rail Trail just up the street. Like the outdoors? This property has secluded acreage for the sportsman that borders 1000's of wooded land. †
Property Location
Property Details
| Sold Price $226,500 | Sold Date Aug 24th, 2016 | |
|---|---|---|
| List Price $219,000 | Total Rooms 6 | List Date Feb 25th, 2016 |
| MLS# 4472912 | Lot Size 5.500 Acres | Taxes $3,822 |
| Type House | Stories 1 1/2 | Road Frontage 200 |
| Bedrooms 4 | Style Ranch | Water Frontage |
| Full Bathrooms 1 | Finished 1,744 Sqft | Construction Existing |
| 3/4 Bathrooms 1 | Above Grade 1,744 Sqft | Seasonal No |
| Half Bathrooms 0 | Below Grade 0 Sqft | Year Built 1990 |
| 1/4 Bathrooms | Garage Size 3 Car | County Franklin |
| Interior FeaturesKitchen, Living Room, Balcony, Primary BR with BA, Island, Cathedral Ceilings, Kitchen/Living, Kitchen/Dining, Living/Dining, Wood Stove |
|---|
| Equipment & AppliancesRefrigerator, Dishwasher, Exhaust Hood, Range-Gas |
| Primary Bedroom 16x14 2nd Floor | 2nd Bedroom 12x12 1st Floor | 3rd Bedroom 12x12 1st Floor |
|---|---|---|
| 4th Bedroom 12x12 1st Floor | Living Room 20x12 | Kitchen 17x15 |
| Full Bath 1st Floor | 3/4 Bath 2nd Floor |
| ConstructionExisting |
|---|
| BasementWalkout, Unfinished, Concrete |
| Exterior FeaturesPool-Above Ground, Deck, Porch-Covered, Balcony |
| Exterior Vinyl | Disability Features |
|---|---|
| Foundation Concrete | House Color |
| Floors Vinyl, Carpet, Hardwood, Laminate | Building Certifications |
| Roof Shingle-Architectural | HERS Index |
| DirectionsFrom exit 21 Swanton take rt 78 east through Highgate and East Highgate. Continue on Rt78 and go up the hill in East Highgate and over the rail trail. Property is about 1/2 mile beyond the hilltop on the right, see the sign. |
|---|
| Lot DescriptionTrail/Near Trail, Wooded Setting, Wooded, VAST |
| Garage & Parking Attached, 3 Parking Spaces |
| Road Frontage 200 | Water Access |
|---|---|
| Suitable UseLand:Mixed | Water Type |
| Driveway Gravel | Water Body |
| Flood Zone No | Zoning Res |
| School District Sheldon School District | Middle |
|---|---|
| Elementary Sheldon Elementary School | High Choice |
| Heat Fuel Wood, Oil | Excluded Washer dryer not included |
|---|---|
| Heating/Cool Hot Air | Negotiable |
| Sewer Septic, Concrete | Parcel Access ROW |
| Water Drilled Well | ROW for Other Parcel |
| Water Heater On Demand, Oil | Financing |
| Cable Co | Documents Plot Plan, Deed |
| Electric 100 Amp, Circuit Breaker(s) | Tax ID 585-184-10352 |

† The remarks published on this webpage originate from Listed By Shawn Cheney of via the NNEREN IDX Program and do not represent the views and opinions of Coldwell Banker Hickok & Boardman. Coldwell Banker Hickok & Boardman Realty cannot be held responsible for possible violations of copyright resulting from the posting of any data from the NNEREN IDX Program.

 Back to Search Results
Back to Search Results