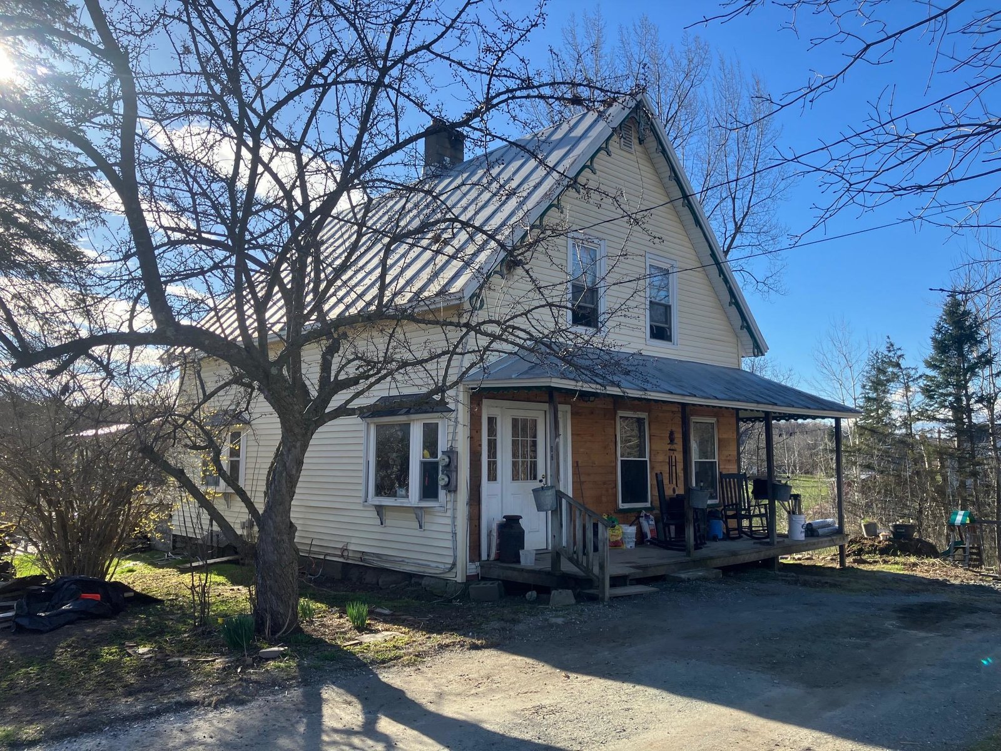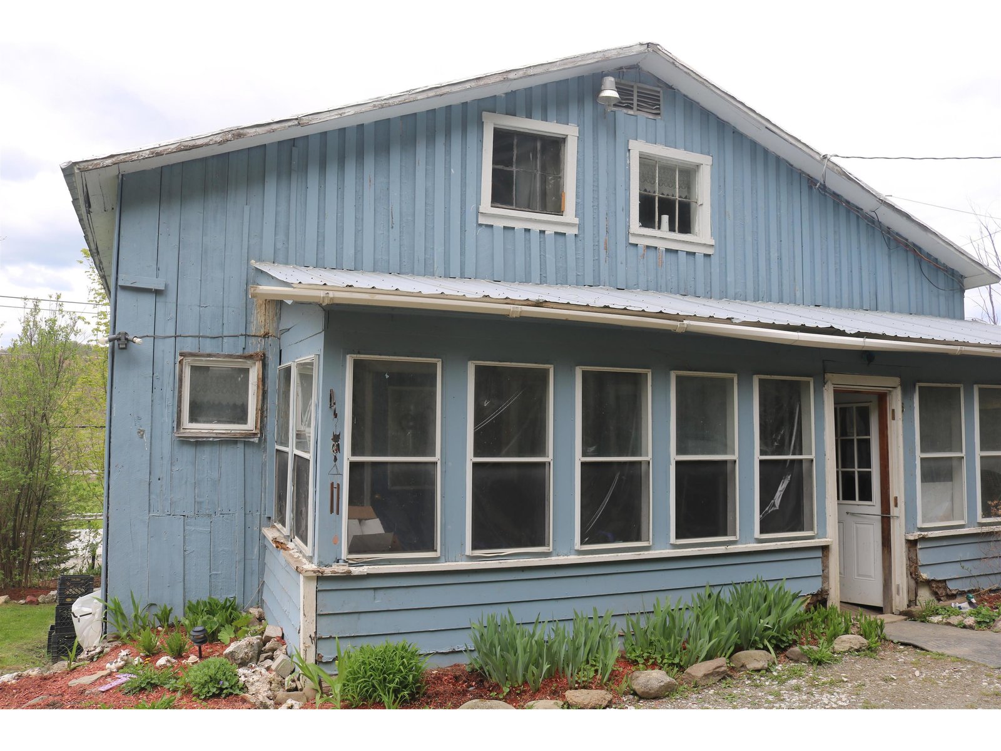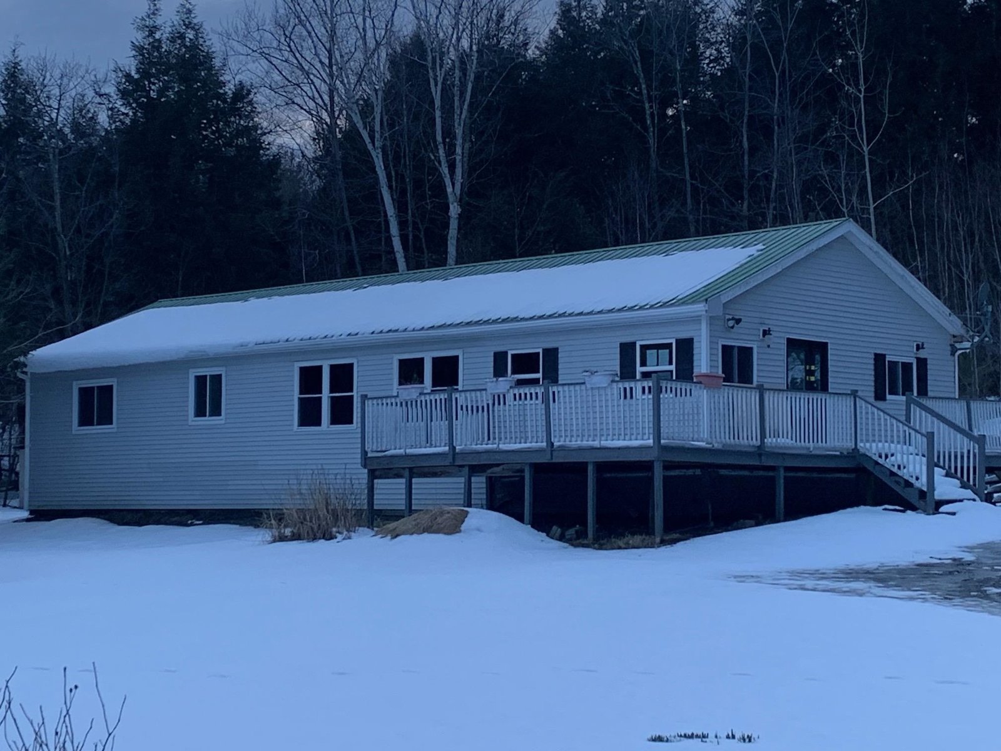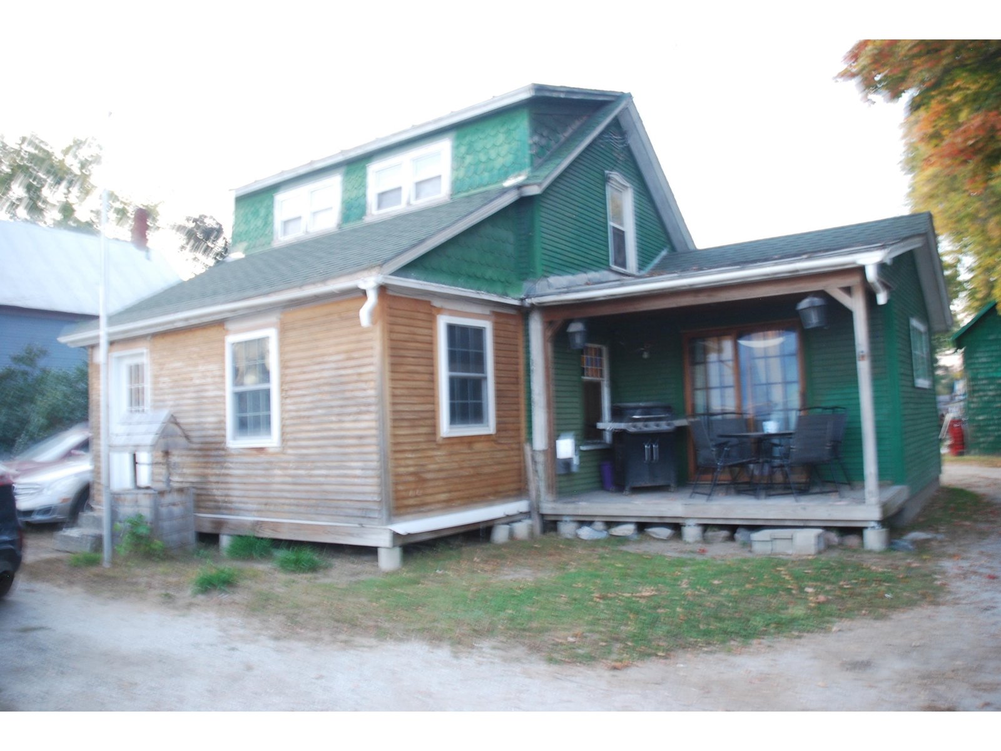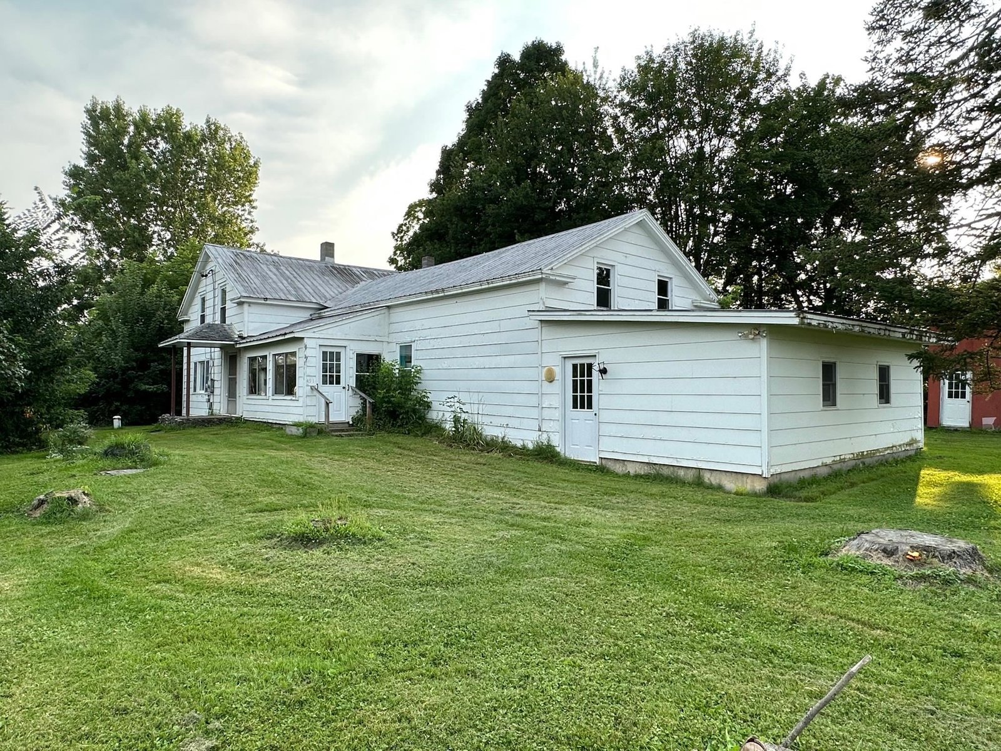Sold Status
$176,000 Sold Price
House Type
3 Beds
2 Baths
1,782 Sqft
Sold By
Similar Properties for Sale
Request a Showing or More Info

Call: 802-863-1500
Mortgage Provider
Mortgage Calculator
$
$ Taxes
$ Principal & Interest
$
This calculation is based on a rough estimate. Every person's situation is different. Be sure to consult with a mortgage advisor on your specific needs.
Franklin County
In 2006, these sellers chose a beautiful lot and had this large home placed. The floor plan was ideal for the extended family that lived with them, offering privacy to both sides, and affording the handicap access needed for the wheelchair. The kitchen & dining offer ample space to cook for many. The living room is also large, complimented by a warm gas fireplace. The bedrooms have ample closet space (walk-ins). The sunroom is bright and light, perfect for reading a book, grabbing a nap, or just watching outside for the critters of all kind to visit (fox, turkey, deer, moose, etc). The over-sized garage stores cars and more. The driveway even has extra space to park your boat, RV, or other items next to the garage. Perennial gardens, stone surround (stones from this land), hours of pulling brush and saplings by hand, all make the outside as beautiful as inside. Homes like this don't last long, so schedule your showing today. †
Property Location
Property Details
| Sold Price $176,000 | Sold Date May 10th, 2018 | |
|---|---|---|
| List Price $174,628 | Total Rooms 7 | List Date Mar 15th, 2018 |
| MLS# 4681121 | Lot Size 1.010 Acres | Taxes $2,432 |
| Type House | Stories 1 | Road Frontage 250 |
| Bedrooms 3 | Style Manuf./Mobile, Ranch | Water Frontage |
| Full Bathrooms 2 | Finished 1,782 Sqft | Construction No, Existing |
| 3/4 Bathrooms 0 | Above Grade 1,782 Sqft | Seasonal No |
| Half Bathrooms 0 | Below Grade 0 Sqft | Year Built 2006 |
| 1/4 Bathrooms 0 | Garage Size 2 Car | County Franklin |
| Interior FeaturesCeiling Fan, Dining Area, Fireplace - Gas, Fireplaces - 1, Laundry Hook-ups, Primary BR w/ BA, Natural Light, Skylight, Vaulted Ceiling, Walk-in Closet, Laundry - 1st Floor |
|---|
| Equipment & AppliancesRefrigerator, Washer, Dishwasher, Dryer, Stove - Electric, CO Detector, Smoke Detectr-HrdWrdw/Bat |
| Kitchen 12' 6" x 10', 1st Floor | Dining Room 12' 6" x 8', 1st Floor | Laundry Room 7' 7" x 5' 11", 1st Floor |
|---|---|---|
| Living Room 15' 6" x 19' 10", 1st Floor | Primary Bedroom 15' 9" x 12' 4", 1st Floor | Bedroom 12' x 12' 6", 1st Floor |
| Bedroom 12' 6" x 11' 3", 1st Floor | Sunroom 26' x 9' 6", 1st Floor |
| ConstructionManufactured Home |
|---|
| Basement |
| Exterior FeaturesDeck, Handicap Modified |
| Exterior Vinyl | Disability Features Bathrm w/step-in Shower, One-Level Home, 1st Floor 3/4 Bathrm, 1st Floor Bedroom, Grab Bars in Bathrm, Kitchen w/5 ft Diameter, Hard Surface Flooring, Kitchen w/5 Ft. Diameter, One-Level Home, 1st Floor Laundry |
|---|---|
| Foundation Float Slab, Slab - Floating | House Color |
| Floors Vinyl, Carpet | Building Certifications |
| Roof Membrane, Shingle-Asphalt | HERS Index |
| DirectionsFrom I89 take exit 19 turning left at light. Continue on 104 that will merge right onto Rt 105. Continue on Rte 105 taking a left onto Sheldon Heights, just across from Casino Road, and next to Grizzly Graphics. House on left see sign. |
|---|
| Lot Description, Country Setting |
| Garage & Parking Attached, |
| Road Frontage 250 | Water Access |
|---|---|
| Suitable Use | Water Type |
| Driveway Gravel | Water Body |
| Flood Zone No | Zoning Residential |
| School District NA | Middle |
|---|---|
| Elementary | High |
| Heat Fuel Gas-LP/Bottle | Excluded |
|---|---|
| Heating/Cool Central Air, Hot Air | Negotiable |
| Sewer Leach Field - Mound, Septic Shared | Parcel Access ROW |
| Water Drilled Well | ROW for Other Parcel |
| Water Heater Electric | Financing |
| Cable Co | Documents |
| Electric Circuit Breaker(s) | Tax ID 585-184-10981 |

† The remarks published on this webpage originate from Listed By of via the NNEREN IDX Program and do not represent the views and opinions of Coldwell Banker Hickok & Boardman. Coldwell Banker Hickok & Boardman Realty cannot be held responsible for possible violations of copyright resulting from the posting of any data from the NNEREN IDX Program.

 Back to Search Results
Back to Search Results