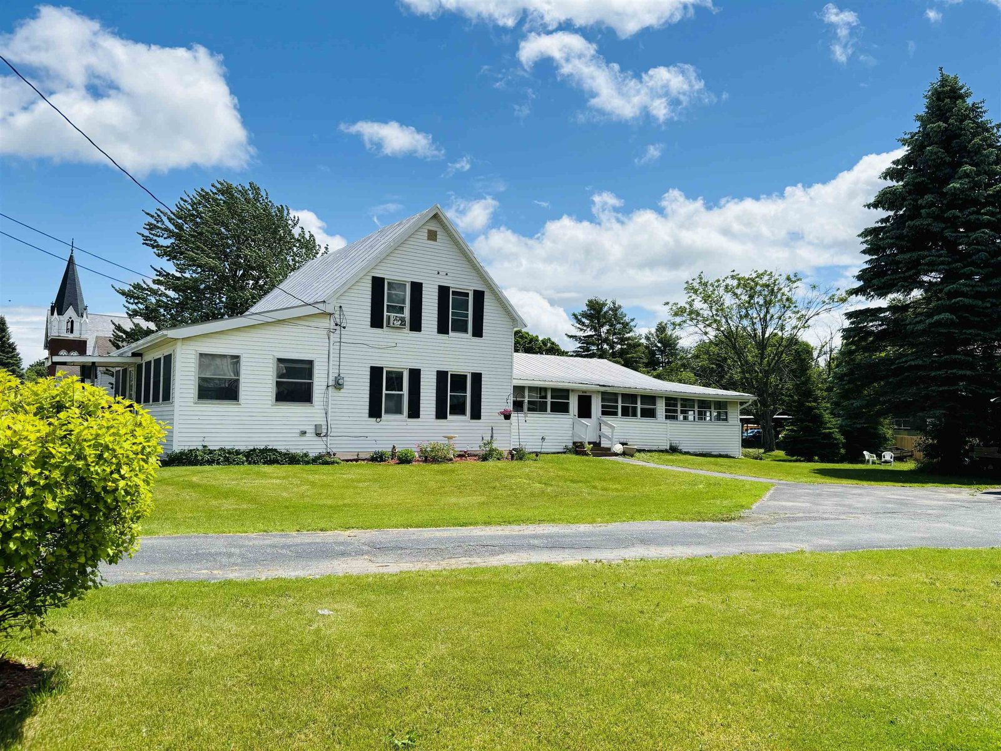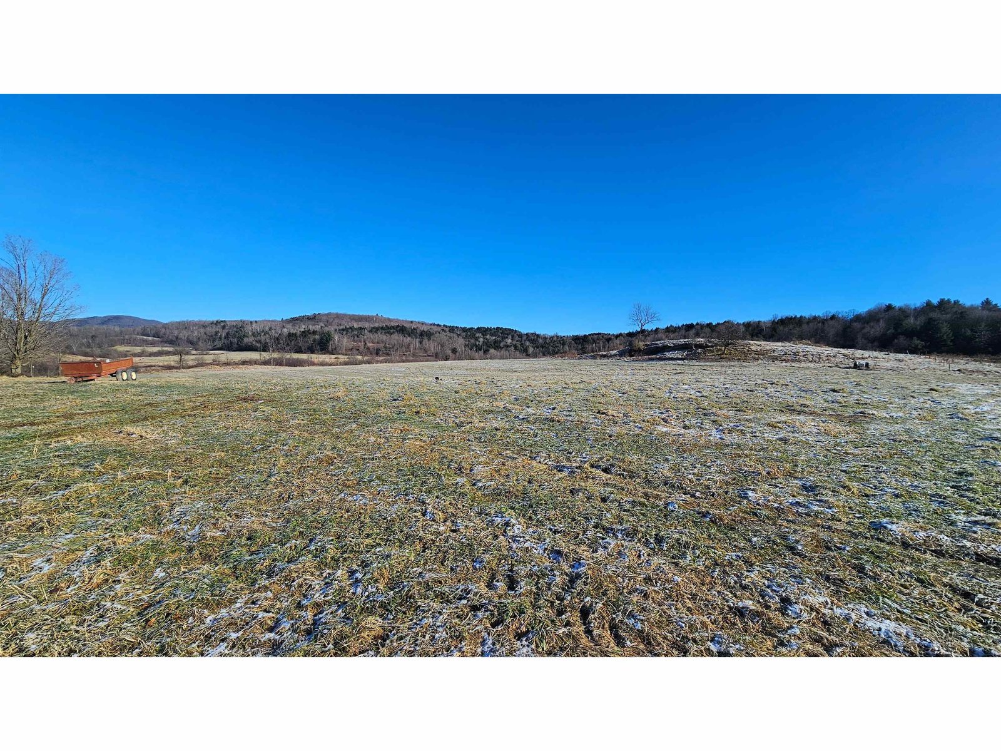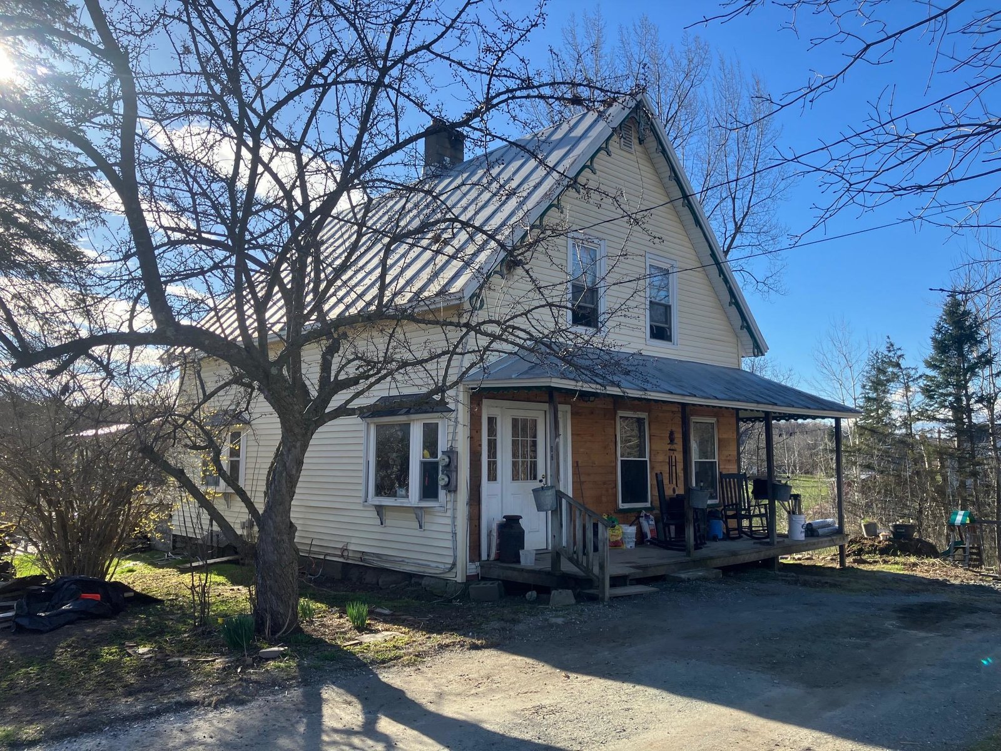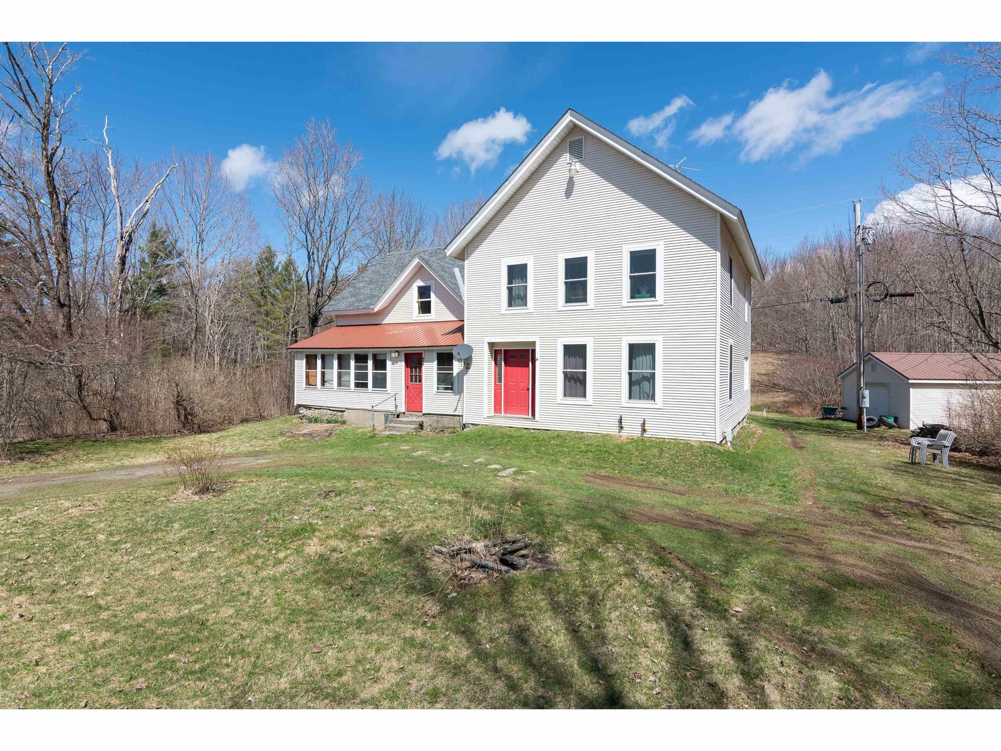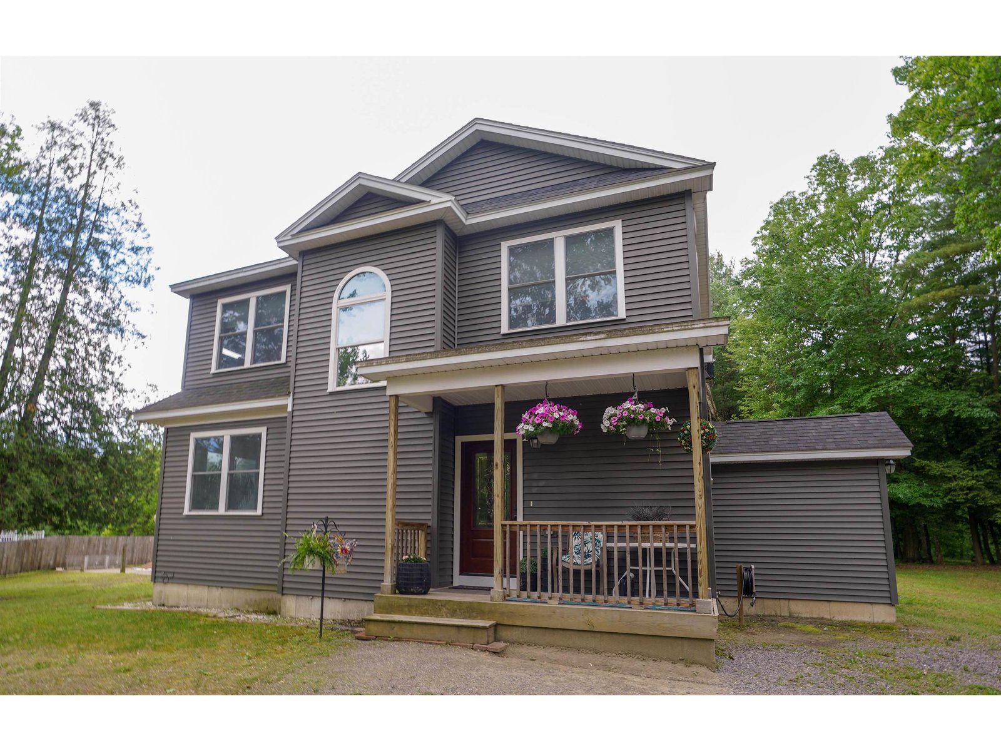Sold Status
$360,000 Sold Price
House Type
3 Beds
2 Baths
3,977 Sqft
Sold By M Realty
Similar Properties for Sale
Request a Showing or More Info

Call: 802-863-1500
Mortgage Provider
Mortgage Calculator
$
$ Taxes
$ Principal & Interest
$
This calculation is based on a rough estimate. Every person's situation is different. Be sure to consult with a mortgage advisor on your specific needs.
Franklin County
Your private log home retreat awaits! Nestled in the rolling hills of Franklin County Vermont, this absolutely stunning log home is everything, and more, than you imagined! Open first floor plan with stunning two story wall of windows, the natural light abounds in this home. The kitchen is unique in that your meal prep and cooking are done with your guests in the eat-in kitchen and living room area, while all your storage and dishes are done in privacy of your pantry/second kitchen area. Perfect for entertaining, this same room is located off of your beautiful dining room that overlooks your gorgeous, level back yard. The living room's focal point is the massive two-story custom stone fireplace with new wood stove insert. Access to your massive covered front porch with mountain views, allows for easy grilling access and morning coffee peering out into your yard with honey crisp apples trees and wildlife galore. Upstairs boasts a large master w/walk in closet and shared bath with clawfoot tub, another bedroom and an expansive loft area. The basement has a family room with new laminate, the third bedroom and mudroom area off of the storage area under the deck. Two car attached garage, 400-450 maple taps, plenty of garden space, room to park the RV and the quiet, secluded country life you have been looking for! Schedule your showing today, and please no drive bys- make an appointment to see the home in person! All to adhere to VT COVID-19 showing instructions and regulations. †
Property Location
Property Details
| Sold Price $360,000 | Sold Date Jul 23rd, 2020 | |
|---|---|---|
| List Price $349,000 | Total Rooms 9 | List Date May 13th, 2020 |
| MLS# 4805203 | Lot Size 10.600 Acres | Taxes $4,738 |
| Type House | Stories 1 1/2 | Road Frontage 635 |
| Bedrooms 3 | Style Log | Water Frontage |
| Full Bathrooms 0 | Finished 3,977 Sqft | Construction No, Existing |
| 3/4 Bathrooms 2 | Above Grade 3,040 Sqft | Seasonal No |
| Half Bathrooms 0 | Below Grade 937 Sqft | Year Built 1994 |
| 1/4 Bathrooms 0 | Garage Size 2 Car | County Franklin |
| Interior FeaturesBlinds, Cathedral Ceiling, Ceiling Fan, Dining Area, Kitchen Island, Kitchen/Dining, Laundry Hook-ups, Living/Dining, Natural Light, Natural Woodwork, Skylight, Storage - Indoor, Walk-in Closet, Walk-in Pantry, Window Treatment, Wood Stove Insert, Laundry - Basement |
|---|
| Equipment & AppliancesCook Top-Gas, Dishwasher, Wall Oven, Stove - Electric, CO Detector, Security System, Smoke Detectr-Batt Powrd, Stove-Wood, Wood Stove |
| Kitchen/Dining 20' x 13' 3", 1st Floor | Other Kitchen/Pantry 9'11" x 13' 9", 1st Floor | Dining Room 16' x 12', 1st Floor |
|---|---|---|
| Living Room 31' 2" x 21' 8", 1st Floor | Office/Study 10'2" x 10', 1st Floor | Mudroom 10' 7" x 10' 2", Basement |
| Bedroom 15' 9" x 11' 10", Basement | Family Room 23' 8" x 18', Basement | Primary Bedroom 20'1 x 15', 2nd Floor |
| Bedroom 17' 8" x 11' 7", 2nd Floor | Other Master Bedroom Closet 10' x 9", 2nd Floor | Loft 31' x 2" x 8' 9", 2nd Floor |
| ConstructionLog Home |
|---|
| BasementWalkout, Climate Controlled, Concrete, Storage Space, Partially Finished, Full, Walkout, Interior Access, Exterior Access, Stairs - Basement |
| Exterior FeaturesFence - Invisible Pet, Garden Space, Porch - Covered, Storage, Window Screens, Windows - Double Pane |
| Exterior Log Home | Disability Features 1st Floor 3/4 Bathrm, Bathrm w/step-in Shower, Access. Parking, 1st Flr Low-Pile Carpet, Access. Common Use Areas, Bathroom w/Step-in Shower, Hard Surface Flooring |
|---|---|
| Foundation Poured Concrete | House Color Brown |
| Floors Laminate, Carpet, Ceramic Tile, Hardwood | Building Certifications |
| Roof Metal | HERS Index |
| DirectionsFrom St. Albans head on Route 36 East for 7.5 miles. Turn Left onto N Road and then Right onto Chester A Arthur Road for 4 miles. Left onto Duffy Hill and home is on the Right (driveway directly across from St. Pierre Road). See Sign. Do NOT drive up driveway. |
|---|
| Lot DescriptionNo, Mountain View, Wooded, Secluded, Landscaped, Walking Trails, Country Setting, Rural Setting |
| Garage & Parking Attached, Auto Open, Direct Entry, Driveway, 6+ Parking Spaces, Parking Spaces 6+ |
| Road Frontage 635 | Water Access |
|---|---|
| Suitable UseMaple Sugar | Water Type |
| Driveway Gravel | Water Body |
| Flood Zone No | Zoning Residential |
| School District NA | Middle Sheldon Elementary School |
|---|---|
| Elementary Sheldon Elementary School | High Enosburg Falls Senior HS |
| Heat Fuel Wood, Oil | Excluded Freezer |
|---|---|
| Heating/Cool None, Multi Zone, Hot Water, Baseboard, Stove - Wood | Negotiable |
| Sewer 1000 Gallon, Septic, Private, Leach Field | Parcel Access ROW No |
| Water Private, Drilled Well | ROW for Other Parcel Yes |
| Water Heater Owned, Oil, Owned | Financing |
| Cable Co Direct TV | Documents Property Disclosure, Deed, Septic Report, Tax Map |
| Electric 150 Amp, Circuit Breaker(s) | Tax ID 585-184-10117 |

† The remarks published on this webpage originate from Listed By Heather Armata of Cornerstone Real Estate Company via the NNEREN IDX Program and do not represent the views and opinions of Coldwell Banker Hickok & Boardman. Coldwell Banker Hickok & Boardman Realty cannot be held responsible for possible violations of copyright resulting from the posting of any data from the NNEREN IDX Program.

 Back to Search Results
Back to Search Results