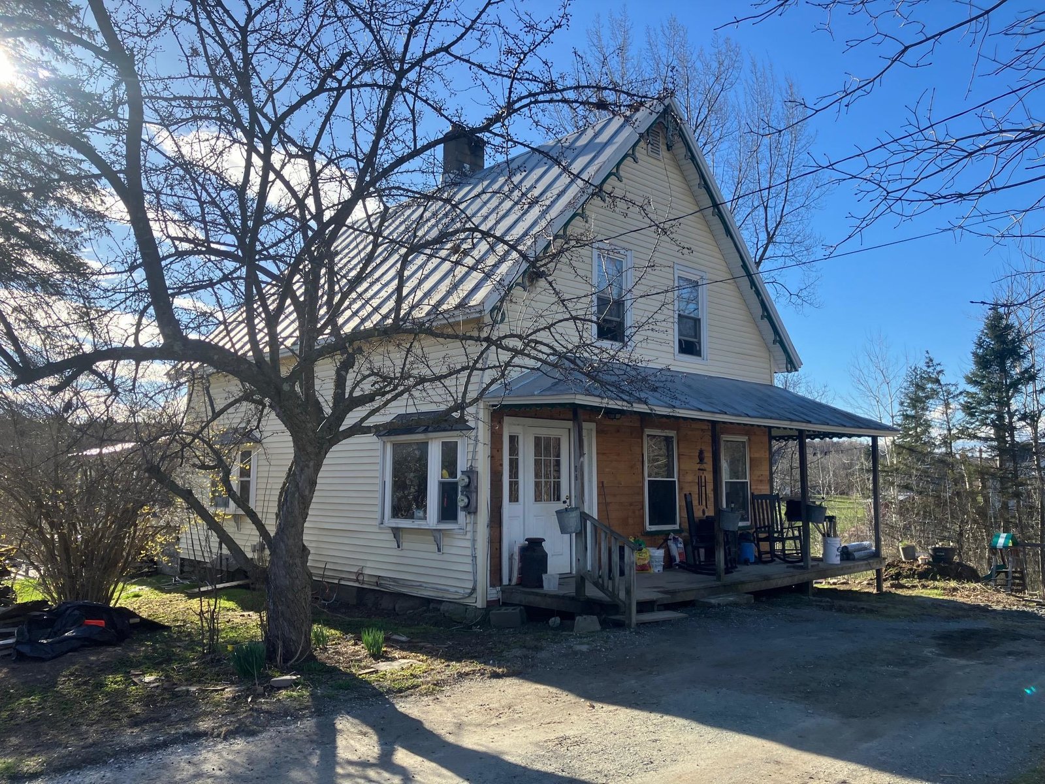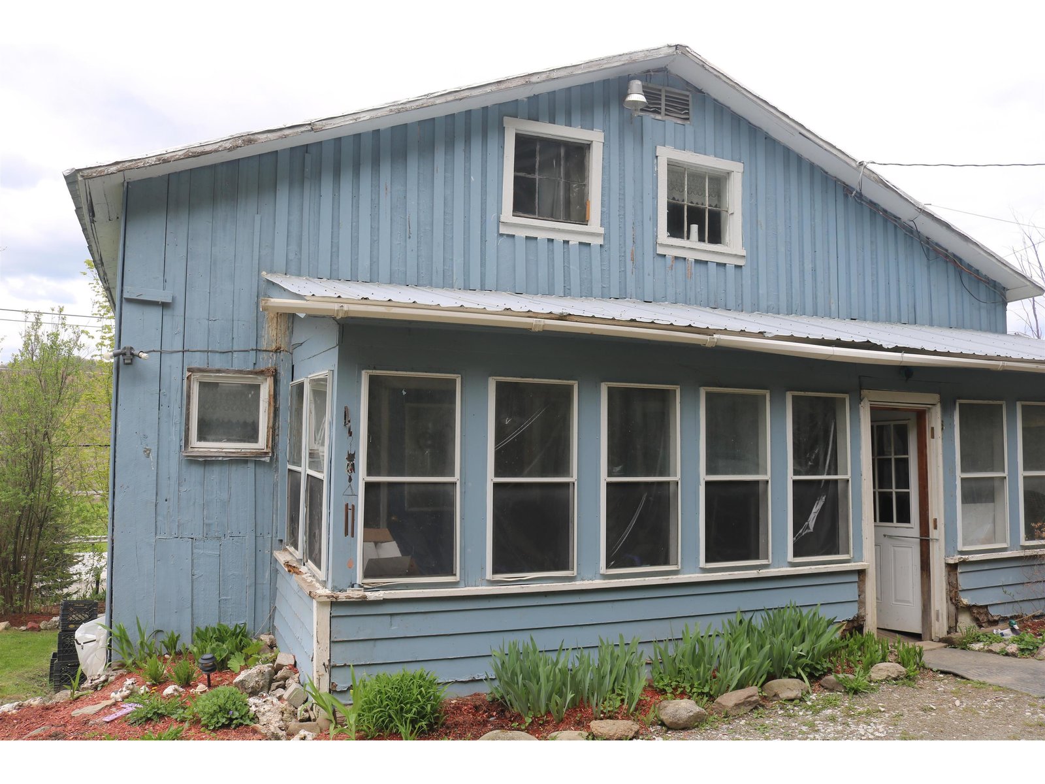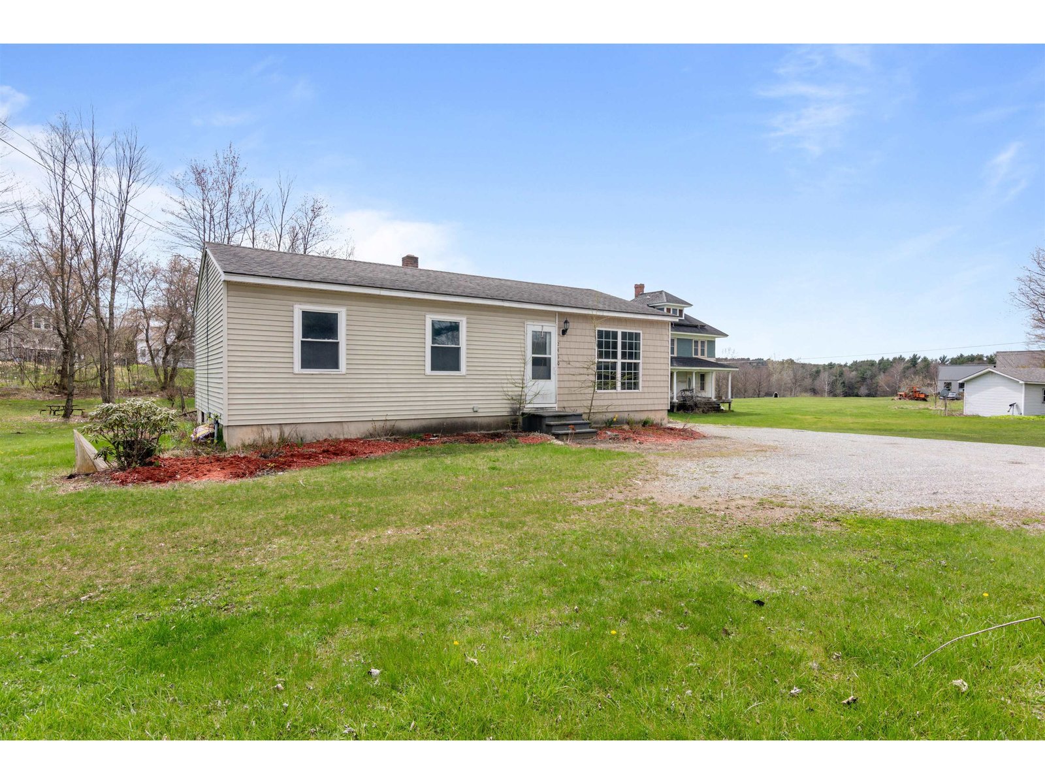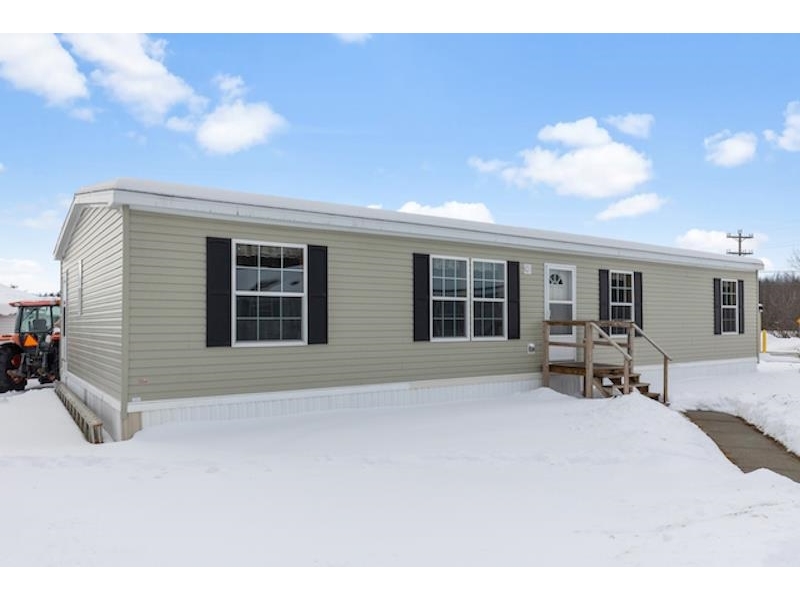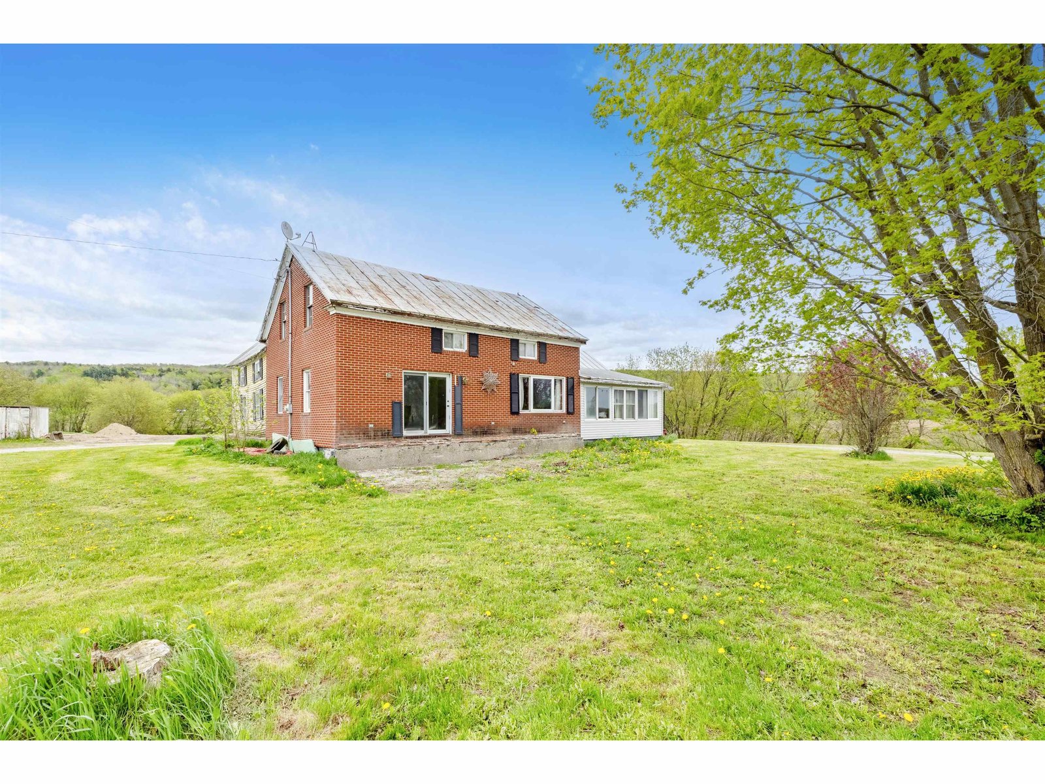Sold Status
$214,900 Sold Price
House Type
4 Beds
2 Baths
1,980 Sqft
Sold By CENTURY 21 MRC
Similar Properties for Sale
Request a Showing or More Info

Call: 802-863-1500
Mortgage Provider
Mortgage Calculator
$
$ Taxes
$ Principal & Interest
$
This calculation is based on a rough estimate. Every person's situation is different. Be sure to consult with a mortgage advisor on your specific needs.
Franklin County
Come home to this very well maintained country house! Almost 2,000 square feet of living space, 3 bedrooms and 2 bathrooms including the huge master. Open floor plan with updates throughout, including beautiful railing in entry way and Mahogany front door. Both bathrooms, have been updated with new vanities, trim, and paint. Central vac ready and radiant heat throughout. Enjoy the quiet country in the private yard that would be great for kids and animals with raised garden bed & apple trees, established perennial gardens. Large 2 car garage that leads to the main house and basement. Pond in front yard, fire pit and storage shed in the back as well as large deck off the kitchen. †
Property Location
Property Details
| Sold Price $214,900 | Sold Date Aug 18th, 2017 | |
|---|---|---|
| List Price $214,900 | Total Rooms 8 | List Date Mar 30th, 2017 |
| MLS# 4624576 | Lot Size 1.400 Acres | Taxes $2,927 |
| Type House | Stories 2 | Road Frontage 151 |
| Bedrooms 4 | Style Raised Ranch | Water Frontage |
| Full Bathrooms 1 | Finished 1,980 Sqft | Construction No, Existing |
| 3/4 Bathrooms 1 | Above Grade 1,040 Sqft | Seasonal No |
| Half Bathrooms 0 | Below Grade 940 Sqft | Year Built 2000 |
| 1/4 Bathrooms 0 | Garage Size 2 Car | County Franklin |
| Interior FeaturesCeiling Fan, Dining Area |
|---|
| Equipment & AppliancesRefrigerator, Microwave, Cook Top-Gas, Range-Gas, , Kitchen Island |
| Kitchen 18x11, 1st Floor | Dining Room 18x14, 1st Floor | Living Room 13x26, 1st Floor |
|---|---|---|
| Primary Bedroom 16x13, Basement | Bedroom 10x9, 1st Floor | Bedroom 13x11, 1st Floor |
| Other 10x8, 1st Floor | Other Basement |
| ConstructionWood Frame |
|---|
| BasementWalk-up, Sump Pump, Interior Stairs, Full, Finished |
| Exterior FeaturesShed, Deck |
| Exterior Vinyl | Disability Features |
|---|---|
| Foundation Concrete | House Color Grey |
| Floors Carpet, Ceramic Tile, Laminate | Building Certifications |
| Roof Shingle-Architectural | HERS Index |
| DirectionsFrom St. Albans: Rte. 105 toward Sheldon. Right onto Pond Road turns into Sheldon Woods Road. Right onto Main Street, left onto Bridges, bear left on curve, right onto Crowe Hill Road onto Kittell Road. House on left. Look for sign. |
|---|
| Lot DescriptionYes, Country Setting, Rural Setting |
| Garage & Parking Attached, , 4 Parking Spaces |
| Road Frontage 151 | Water Access |
|---|---|
| Suitable Use | Water Type |
| Driveway Gravel | Water Body |
| Flood Zone No | Zoning Residential |
| School District NA | Middle Sheldon Elementary School |
|---|---|
| Elementary Sheldon Elementary School | High |
| Heat Fuel Gas-LP/Bottle | Excluded |
|---|---|
| Heating/Cool Multi Zone, Radiant, Multi Zone | Negotiable |
| Sewer 1000 Gallon, Concrete | Parcel Access ROW Yes |
| Water Drilled Well | ROW for Other Parcel |
| Water Heater Gas-Lp/Bottle, Owned | Financing , All Financing Options |
| Cable Co | Documents |
| Electric Circuit Breaker(s) | Tax ID 58518410701 |

† The remarks published on this webpage originate from Listed By Cheryl Boissoneault of CENTURY 21 MRC via the NNEREN IDX Program and do not represent the views and opinions of Coldwell Banker Hickok & Boardman. Coldwell Banker Hickok & Boardman Realty cannot be held responsible for possible violations of copyright resulting from the posting of any data from the NNEREN IDX Program.

 Back to Search Results
Back to Search Results