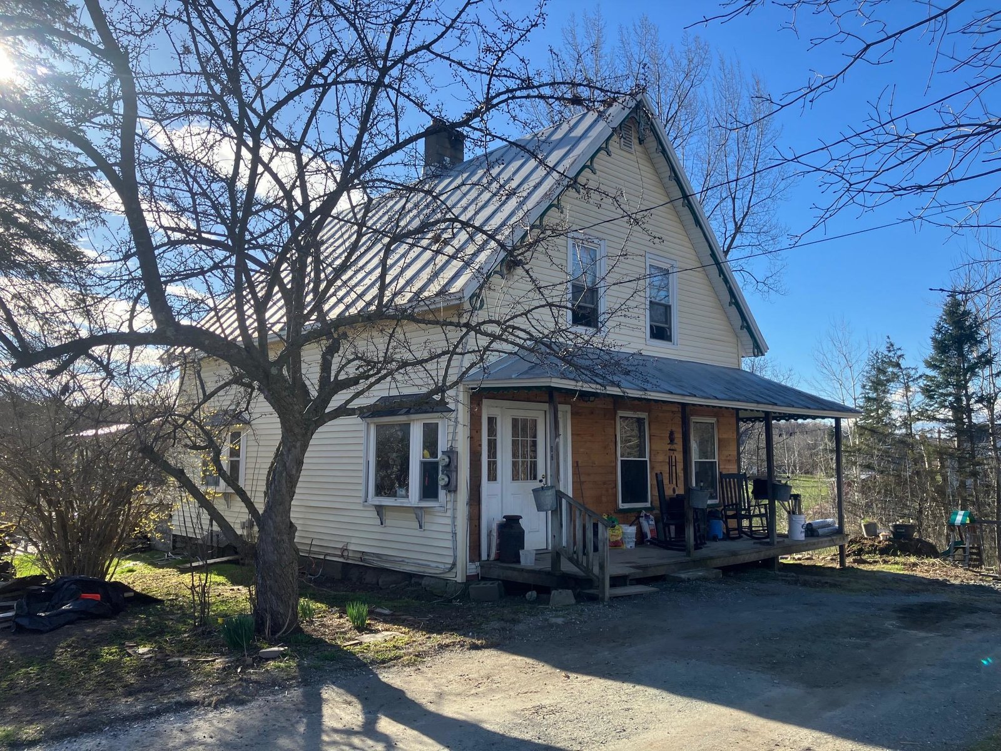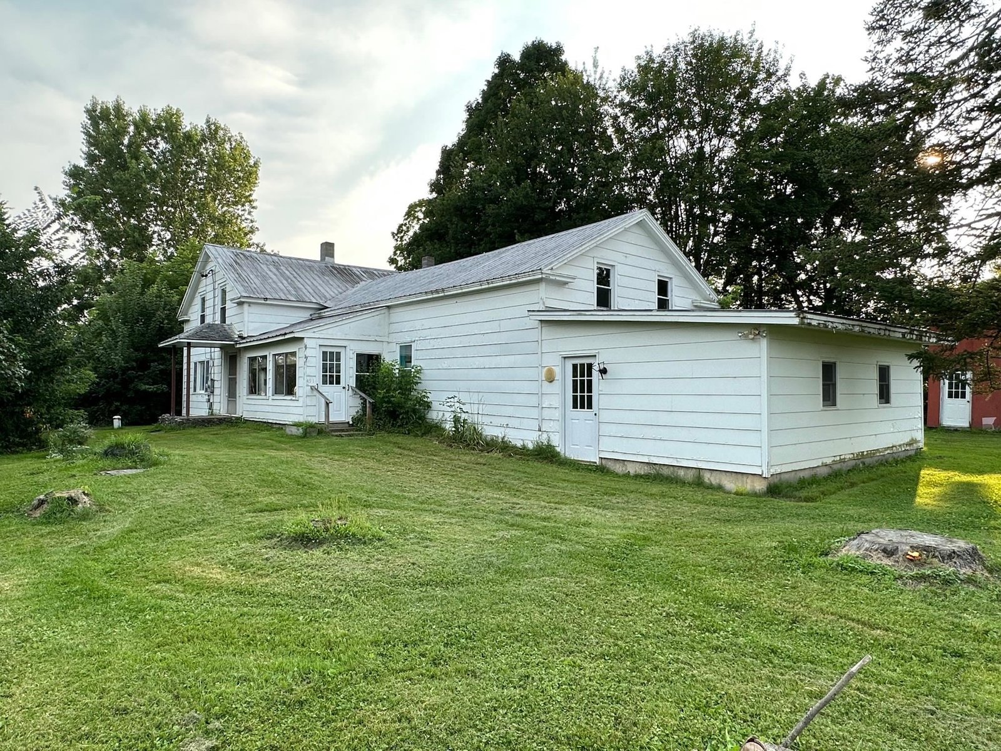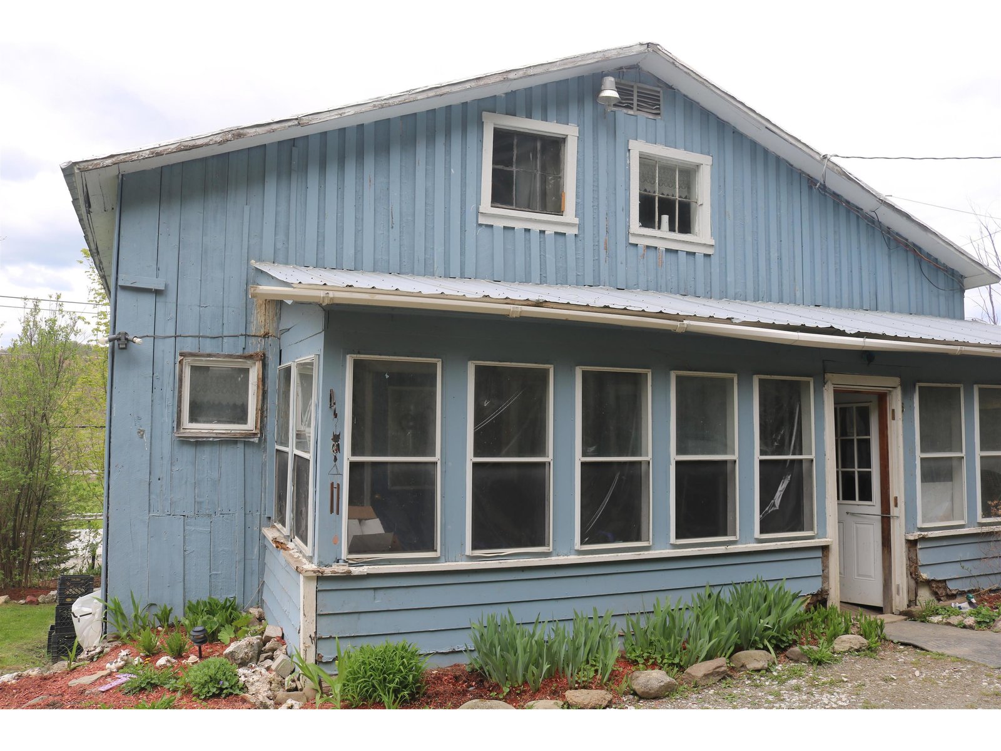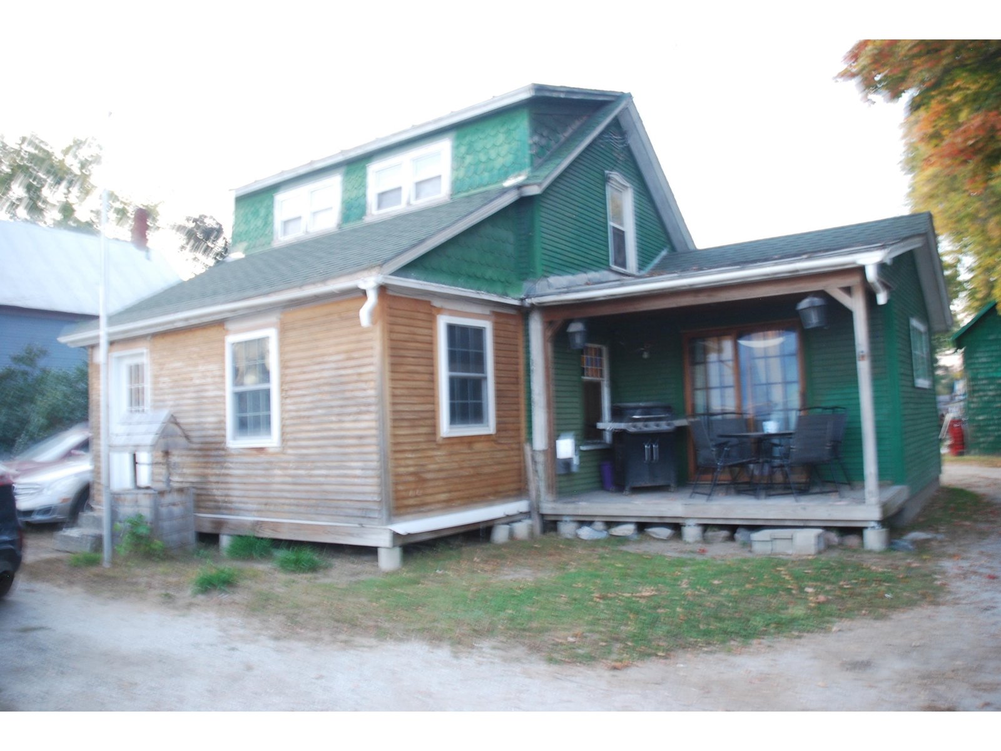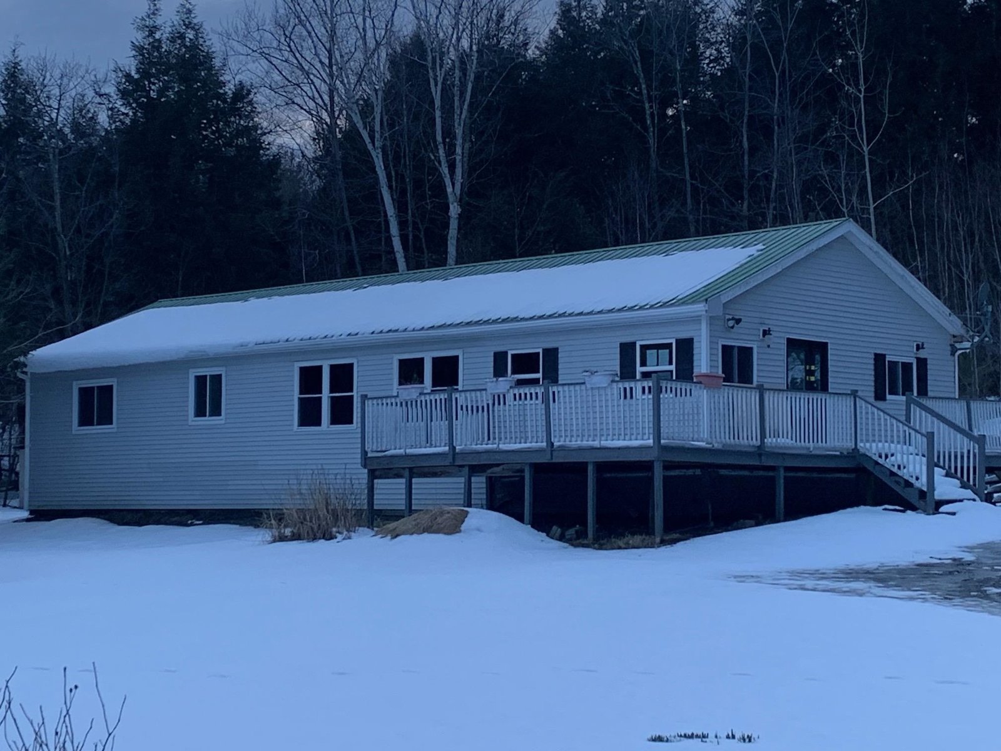Sold Status
$187,900 Sold Price
House Type
4 Beds
1 Baths
1,848 Sqft
Sold By S. R. Smith Real Estate
Similar Properties for Sale
Request a Showing or More Info

Call: 802-863-1500
Mortgage Provider
Mortgage Calculator
$
$ Taxes
$ Principal & Interest
$
This calculation is based on a rough estimate. Every person's situation is different. Be sure to consult with a mortgage advisor on your specific needs.
Franklin County
Meticulously maintained Sheldon Springs village home on half acre lot with beautiful detached 3 bay barn. This charming home has been lightly lived in and features 4 bedrooms, custom built-ins, natural gas heat, direct vent gas stove, newer Weil McLain boiler, standing seam metal roof, cozy enclosed front porch and expansive rear deck. All the windows in the house and several in the barn have been replaced. Superior craftsmanship can be seen throughout from the solid wood 5-panel doors to the well executed hardwood trim and molding. Under the existing carpet is original red oak hardwood flooring. The 3-bay barn measures 30'x36' and has an attached 30'x10' shed. Exterior of the barn was painted in 2016 and has large loft above that would make a great studio or workshop space. This property has plenty of space to spread out, close to the stores and 10 minutes to Saint Albans. †
Property Location
Property Details
| Sold Price $187,900 | Sold Date Jul 28th, 2017 | |
|---|---|---|
| List Price $184,900 | Total Rooms 9 | List Date Feb 27th, 2017 |
| MLS# 4619447 | Lot Size 0.500 Acres | Taxes $2,936 |
| Type House | Stories 2 | Road Frontage 58 |
| Bedrooms 4 | Style Historic Vintage | Water Frontage |
| Full Bathrooms 1 | Finished 1,848 Sqft | Construction No, Existing |
| 3/4 Bathrooms 0 | Above Grade 1,848 Sqft | Seasonal No |
| Half Bathrooms 0 | Below Grade 0 Sqft | Year Built 1930 |
| 1/4 Bathrooms 0 | Garage Size 3 Car | County Franklin |
| Interior FeaturesAttic, Blinds, Ceiling Fan, Fireplace - Gas, Kitchen Island, Living/Dining, Natural Woodwork, Walk-in Pantry |
|---|
| Equipment & AppliancesWasher, Refrigerator, Dryer, Stove - Electric, , Gas Heat Stove |
| ConstructionWood Frame |
|---|
| BasementInterior, Storage Space, Interior Stairs, Full, Storage Space |
| Exterior FeaturesBarn, Deck, Porch - Enclosed |
| Exterior Cedar | Disability Features |
|---|---|
| Foundation Concrete | House Color Brown |
| Floors Vinyl, Carpet, Hardwood | Building Certifications |
| Roof Standing Seam | HERS Index |
| DirectionsFrom St Albans, North on Rte 105. Approx 8 miles take a left onto Mill St (At Velero Station). Home will be on the right. Look for sign. Shared driveway. |
|---|
| Lot DescriptionYes, City Lot |
| Garage & Parking Detached, Barn, Storage Above |
| Road Frontage 58 | Water Access |
|---|---|
| Suitable Use | Water Type |
| Driveway Gravel, Common/Shared | Water Body |
| Flood Zone No | Zoning Residential |
| School District NA | Middle Sheldon Elementary School |
|---|---|
| Elementary Sheldon Elementary School | High Choice |
| Heat Fuel Gas-Natural | Excluded |
|---|---|
| Heating/Cool None, Hot Water, Baseboard | Negotiable |
| Sewer Public | Parcel Access ROW |
| Water Public | ROW for Other Parcel |
| Water Heater Rented, Gas-Natural | Financing |
| Cable Co Comcast | Documents |
| Electric 100 Amp, Circuit Breaker(s) | Tax ID 585-184-10576 |

† The remarks published on this webpage originate from Listed By Kara Koptiuch of Vermont Real Estate Company via the NNEREN IDX Program and do not represent the views and opinions of Coldwell Banker Hickok & Boardman. Coldwell Banker Hickok & Boardman Realty cannot be held responsible for possible violations of copyright resulting from the posting of any data from the NNEREN IDX Program.

 Back to Search Results
Back to Search Results