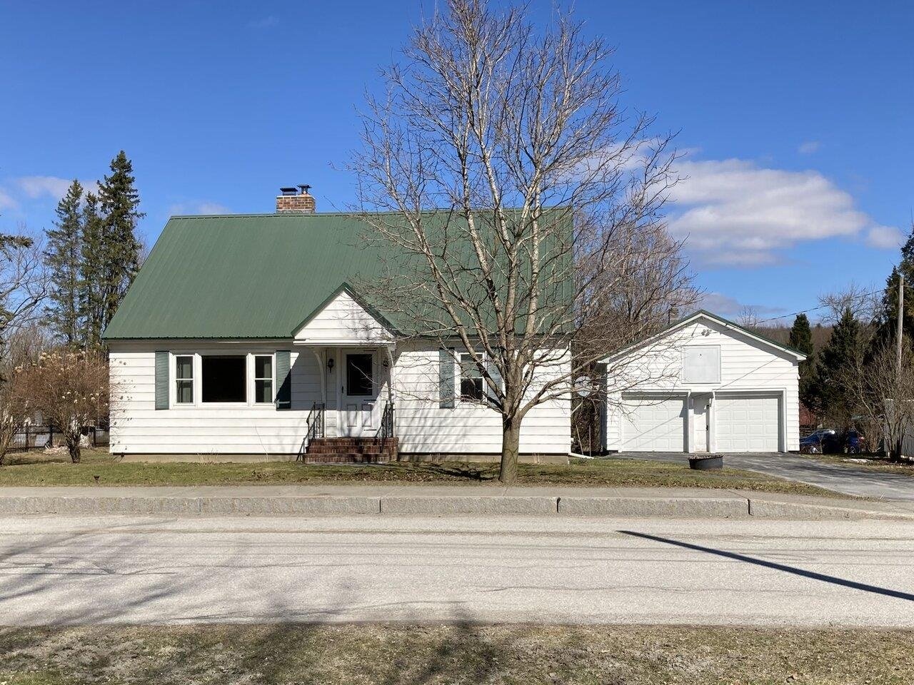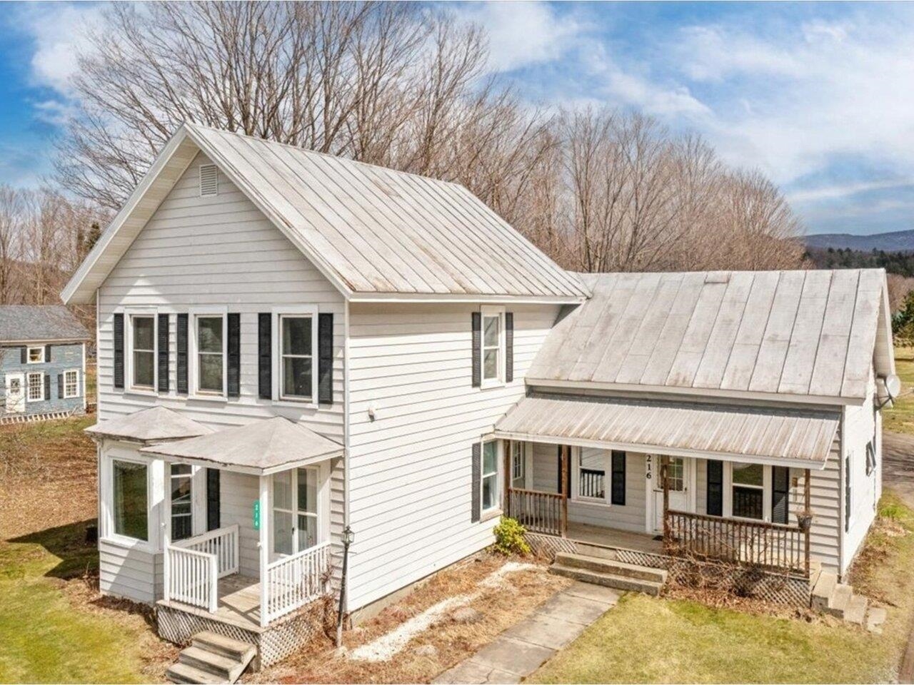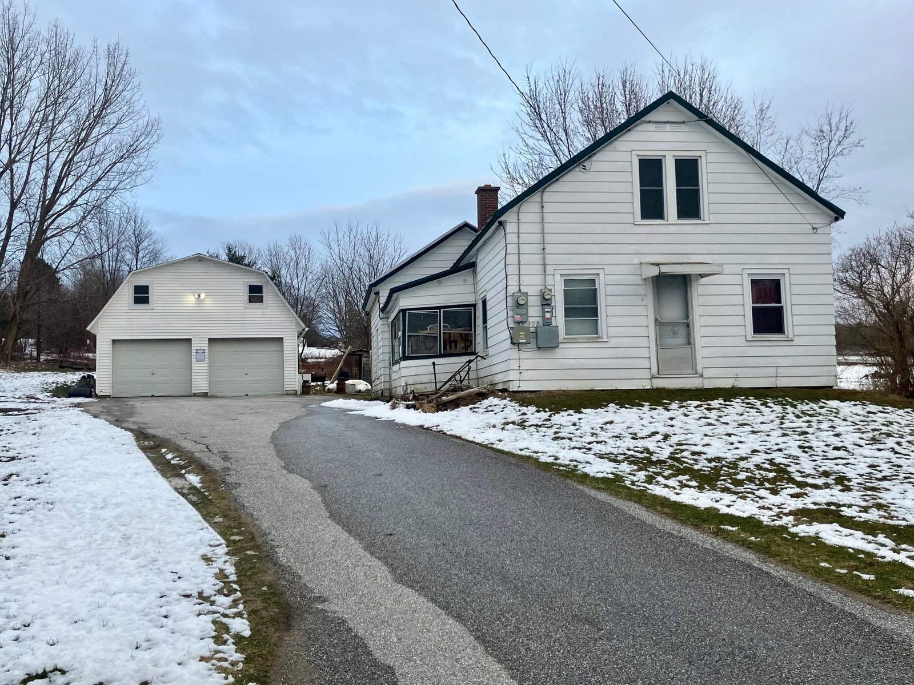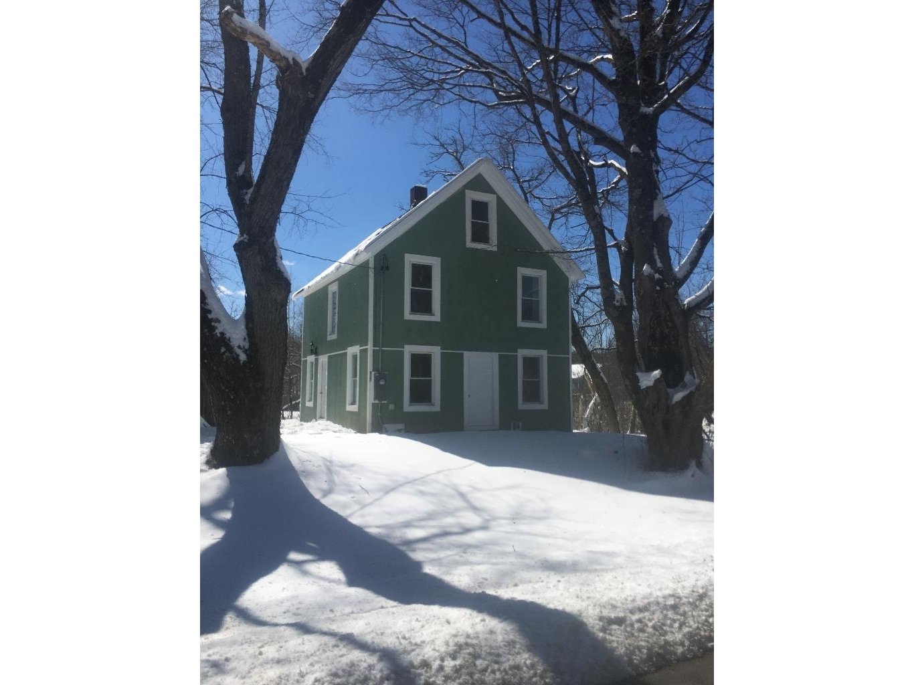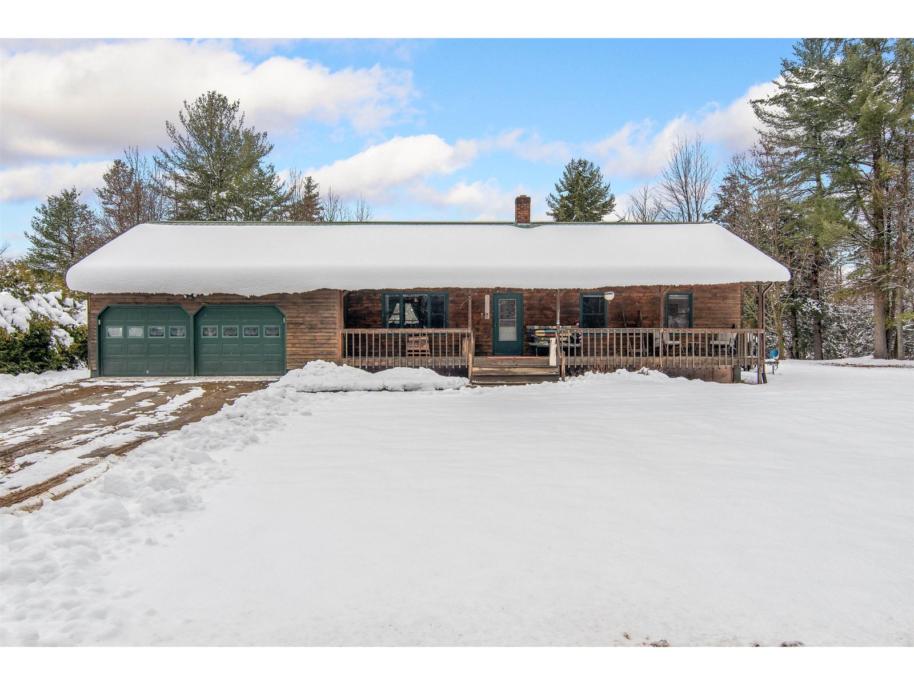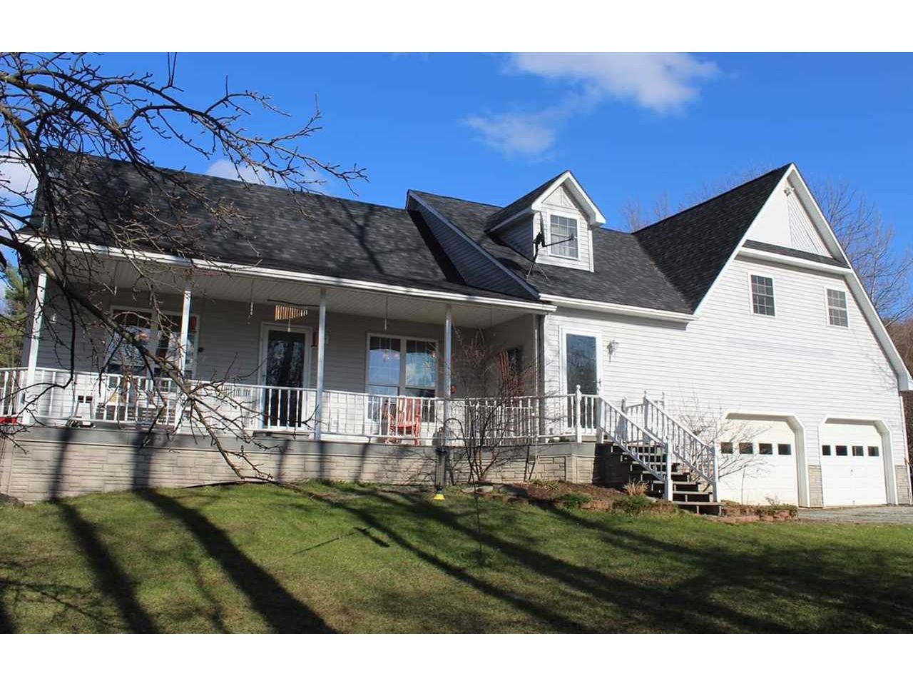Sold Status
$280,500 Sold Price
House Type
4 Beds
2 Baths
2,934 Sqft
Sold By
Similar Properties for Sale
Request a Showing or More Info

Call: 802-863-1500
Mortgage Provider
Mortgage Calculator
$
$ Taxes
$ Principal & Interest
$
This calculation is based on a rough estimate. Every person's situation is different. Be sure to consult with a mortgage advisor on your specific needs.
Franklin County
You won't want to miss this beautiful, well-maintained, four bedroom house in a country setting. The covered porches on either side of the home allow you to watch the wildlife or the family playing in the above-ground pool. This home has two full baths, one with a two-person jetted tub, and a half bath has been piped in. There's a private, expansive master bedroom with large walk-in closets and even a spot for the dog or some extra storage space. The walk-in closets in the master bedroom aren't the only ones in the house. Schedule your showing today and see how many you can count! †
Property Location
Property Details
| Sold Price $280,500 | Sold Date Jun 21st, 2019 | |
|---|---|---|
| List Price $289,613 | Total Rooms 7 | List Date Apr 14th, 2019 |
| MLS# 4745521 | Lot Size 1.800 Acres | Taxes $4,386 |
| Type House | Stories 1 1/2 | Road Frontage |
| Bedrooms 4 | Style Cape | Water Frontage |
| Full Bathrooms 2 | Finished 2,934 Sqft | Construction No, Existing |
| 3/4 Bathrooms 0 | Above Grade 2,436 Sqft | Seasonal No |
| Half Bathrooms 0 | Below Grade 498 Sqft | Year Built 1996 |
| 1/4 Bathrooms 0 | Garage Size 2 Car | County Franklin |
| Interior FeaturesCathedral Ceiling, Ceiling Fan, Kitchen Island, Kitchen/Dining, Walk-in Closet, Walk-in Pantry, Whirlpool Tub, Laundry - 1st Floor, Laundry - 2nd Floor |
|---|
| Equipment & AppliancesMicrowave, Exhaust Hood, Range-Gas, Refrigerator, Refrigerator, CO Detector, Satellite Dish, Smoke Detectr-Batt Powrd, Smoke Detectr-Hard Wired, Stove-Pellet, Pellet Stove |
| Kitchen 12x17, 1st Floor | Dining Room 16x11, 1st Floor | Living Room 13x11, 1st Floor |
|---|---|---|
| Primary Bedroom 31x15, 2nd Floor | Bedroom 12x11, 1st Floor | Bedroom 15x12, 2nd Floor |
| Bedroom 15x12, 2nd Floor | Rec Room 21x19, Basement | Bath - Full 5x8, 2nd Floor |
| Mudroom 7x23, 1st Floor | Foyer 6x18, 1st Floor |
| ConstructionWood Frame |
|---|
| BasementInterior, Interior Stairs, Concrete, Storage Space, Full, Partially Finished, Storage Space |
| Exterior FeaturesPool - Above Ground, Porch - Covered, Window Screens |
| Exterior Vinyl Siding | Disability Features |
|---|---|
| Foundation Poured Concrete | House Color |
| Floors Bamboo, Carpet, Ceramic Tile, Concrete, Hardwood | Building Certifications |
| Roof Shingle | HERS Index |
| DirectionsFrom St. Albans - Take 105E towards Sheldon. Turn right onto Pond Rd. Follow Pond Rd and Sheldon Woods Rd to Main St/Sheldon Creek Rd in Sheldon. Turn right onto Main St/Sheldon Creek Rd. Turn left onto Bridge St. Turn left onto Pleasant St. Turn right onto Crowe Hill. Crowe Hill becomes Kittell Rd |
|---|
| Lot Description, Wooded, Wooded |
| Garage & Parking Attached, |
| Road Frontage | Water Access |
|---|---|
| Suitable Use | Water Type |
| Driveway Dirt | Water Body |
| Flood Zone No | Zoning Rural Lands 1 |
| School District NA | Middle |
|---|---|
| Elementary Sheldon Elementary School | High Choice |
| Heat Fuel Gas-LP/Bottle | Excluded |
|---|---|
| Heating/Cool None, Baseboard | Negotiable Washer, Dryer |
| Sewer Leach Field - Conventionl | Parcel Access ROW |
| Water Drilled Well | ROW for Other Parcel |
| Water Heater Gas-Lp/Bottle, Off Boiler | Financing |
| Cable Co | Documents |
| Electric Circuit Breaker(s) | Tax ID 585-184-10238 |

† The remarks published on this webpage originate from Listed By Kristine Stell of via the NNEREN IDX Program and do not represent the views and opinions of Coldwell Banker Hickok & Boardman. Coldwell Banker Hickok & Boardman Realty cannot be held responsible for possible violations of copyright resulting from the posting of any data from the NNEREN IDX Program.

 Back to Search Results
Back to Search Results