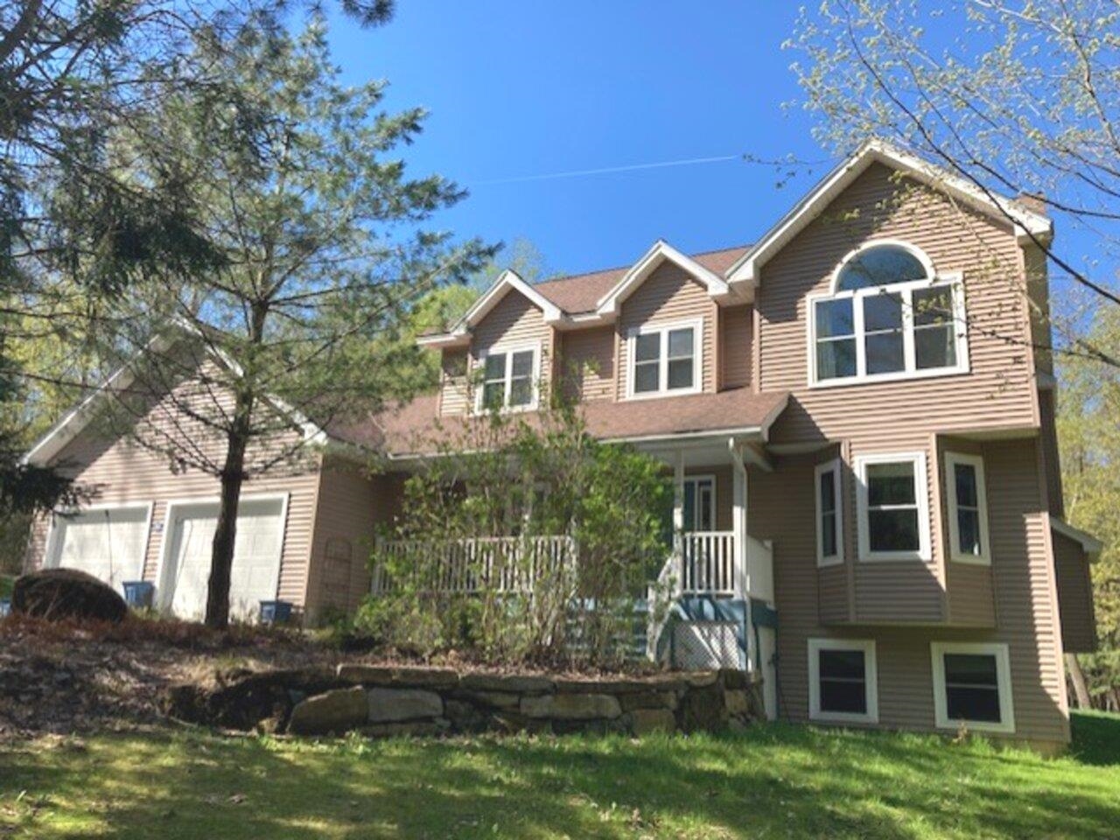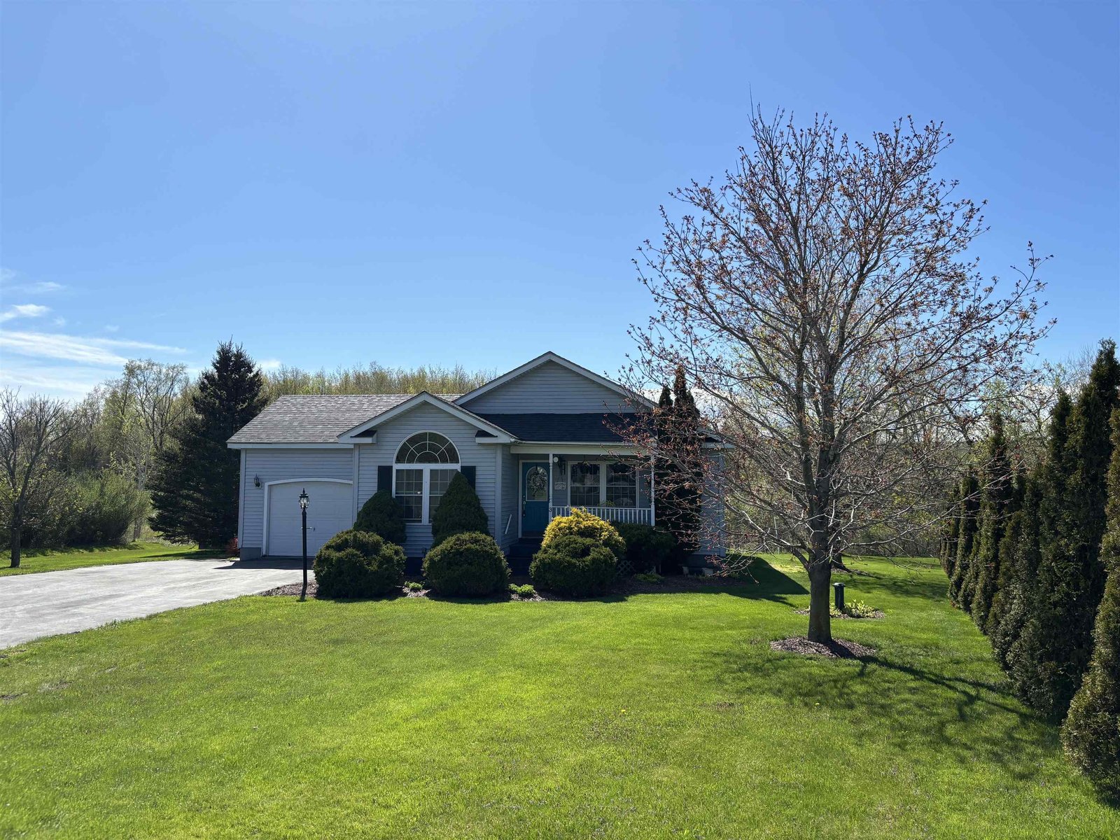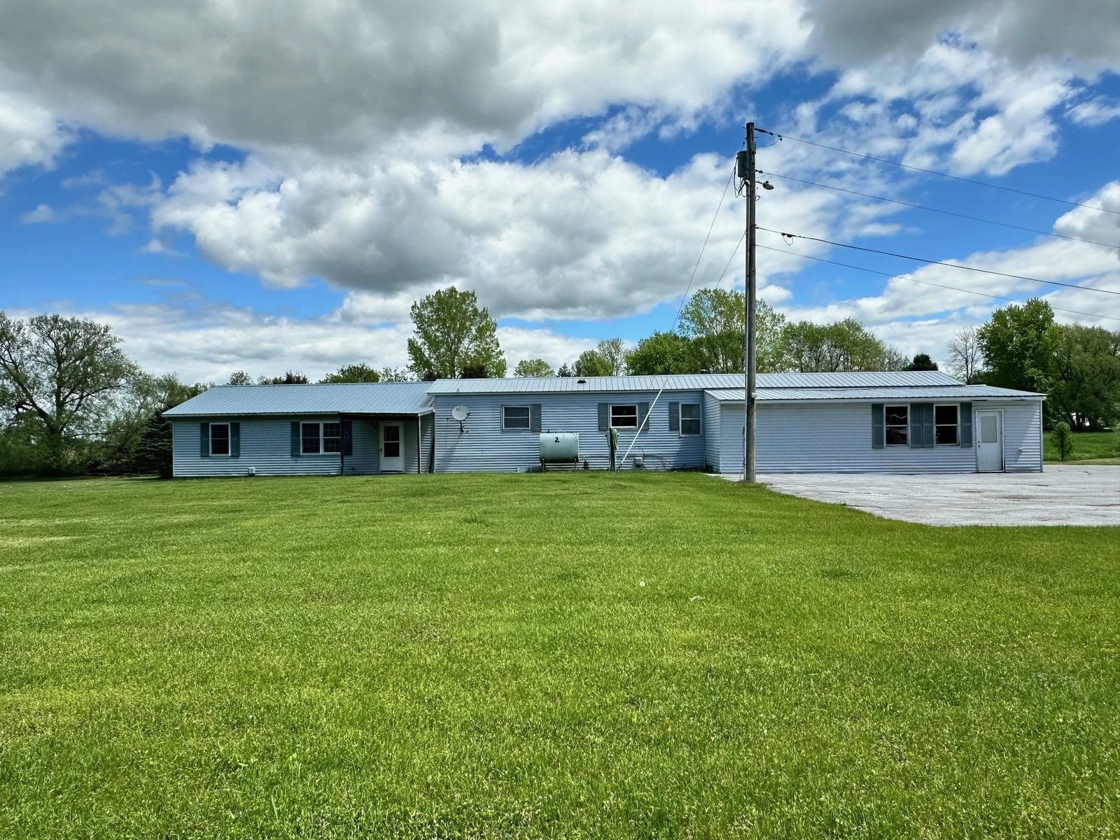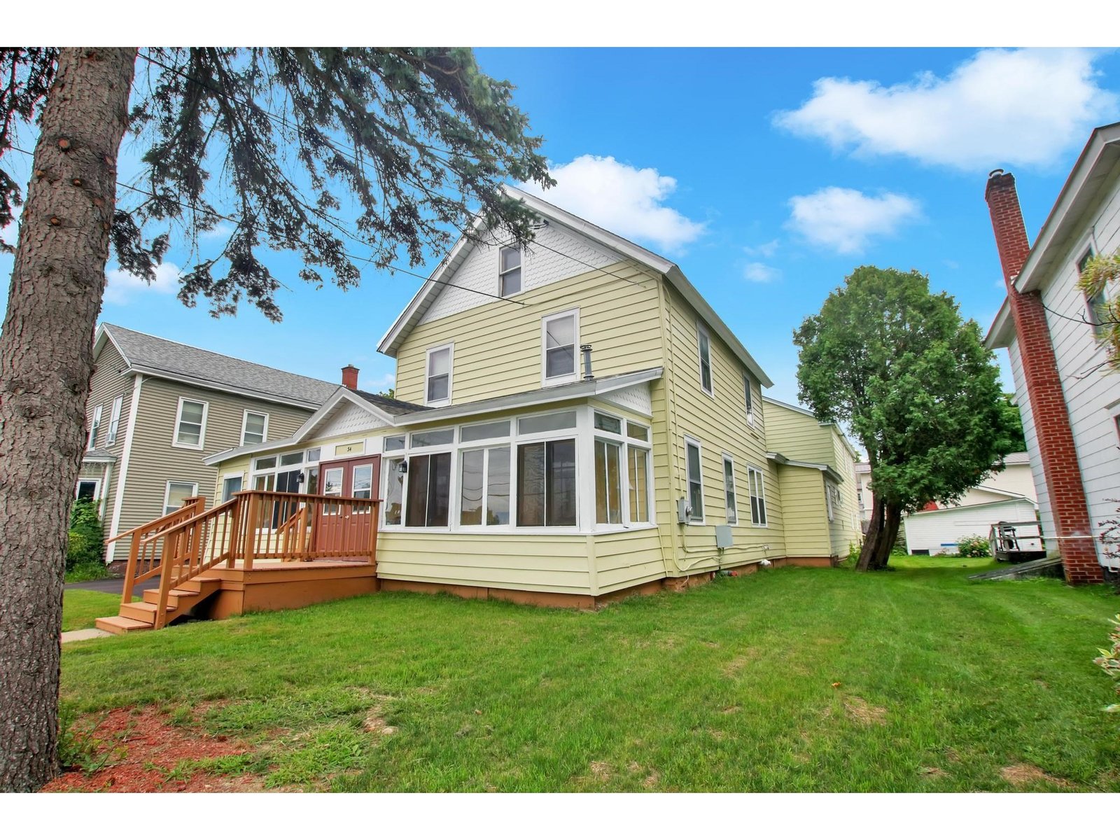Sold Status
$315,000 Sold Price
House Type
3 Beds
5 Baths
3,979 Sqft
Sold By
Similar Properties for Sale
Request a Showing or More Info

Call: 802-863-1500
Mortgage Provider
Mortgage Calculator
$
$ Taxes
$ Principal & Interest
$
This calculation is based on a rough estimate. Every person's situation is different. Be sure to consult with a mortgage advisor on your specific needs.
Franklin County
Modern one level home with fully handicapped accessible in-law apartment. Over 2700 sf of one level living with 3 bedrooms and 3 baths on the main level. Then an additional 1200+ sf in-law with walk out basement and radiant heat. In-law has a concrete ramp and is fully handicapped accessible. Main home has a 24x14 Master with full master bath & 10x8 walk-in closet. The kitchen was custom built with more detail than I could list including center gas stove, island, double oven, recessed microwave storage, breakfast bar, and more. Your choice of 2 dining areas and an office in addition to the 3 bedrooms already on this floor. A spacious 3 car garage with storage area and a 10x10 workshop area. Back deck has access from the house & the master that showcase the elaborate gardens and landscaping surrounding this home. These gardens and the privacy they offer are a must see. All this and still only 10 minutes to St. Albans & 40 Minutes to Burlington. Plumbed for an exterior wood boiler †
Property Location
Property Details
| Sold Price $315,000 | Sold Date May 27th, 2016 | |
|---|---|---|
| List Price $325,000 | Total Rooms 11 | List Date Jul 13th, 2015 |
| MLS# 4437861 | Lot Size 2.800 Acres | Taxes $6,891 |
| Type House | Stories 1 | Road Frontage 300 |
| Bedrooms 3 | Style Ranch, Walkout Lower Level | Water Frontage |
| Full Bathrooms 3 | Finished 3,979 Sqft | Construction Existing |
| 3/4 Bathrooms 0 | Above Grade 2,704 Sqft | Seasonal No |
| Half Bathrooms 2 | Below Grade 1,275 Sqft | Year Built 2000 |
| 1/4 Bathrooms 0 | Garage Size 3 Car | County Franklin |
| Interior FeaturesKitchen, Living Room, Office/Study, Central Vacuum, Smoke Det-Hdwired w/Batt, Laundry Hook-ups, Primary BR with BA, Whirlpool Tub, Walk-in Closet, In Law Apartment, In Law Suite, Skylight, Island, Kitchen/Dining, Ceiling Fan, Dining Area, Cathedral Ceilings, Living/Dining |
|---|
| Equipment & AppliancesCook Top-Gas, Dishwasher, Washer, Double Oven, Refrigerator, Dryer, Exhaust Hood, Air Conditioner, Smoke Detector, Satellite Dish, Kitchen Island |
| Primary Bedroom 24 X 14 1st Floor | 2nd Bedroom 14 X 12 1st Floor | 3rd Bedroom 14 X 12 1st Floor |
|---|---|---|
| Living Room 24 X 15 | Kitchen 28 X 12 | Dining Room 12 X 12 1st Floor |
| Family Room 23 X 13 Basement | Office/Study 12 X 11 | Full Bath 1st Floor |
| Full Bath 1st Floor | Half Bath 1st Floor |
| ConstructionWood Frame, Existing |
|---|
| BasementWalkout, Storage Space, Interior Stairs, Exterior Stairs, Partially Finished, Daylight, Concrete, Climate Controlled, Full |
| Exterior FeaturesSatellite, Patio, Porch-Covered, Window Screens, Deck, Invisible Pet Fence |
| Exterior Vinyl | Disability Features 1st Floor 1/2 Bathrm, Bathrm w/tub, Access. Laundry No Steps, Grab Bars in Bathrm, 1st Flr Low-Pile Carpet, 1st Floor Full Bathrm, 1st Floor Bedroom, Zero-Step Entry/Ramp, 1st Floor 3 ft Doors |
|---|---|
| Foundation Concrete | House Color White |
| Floors Vinyl, Carpet, Hardwood | Building Certifications |
| Roof Metal | HERS Index |
| DirectionsTake Exit 19 On I-89 North, first right onto Route 104 to Route 105 East at light, go Approximately 5 miles, home on left. See sign. |
|---|
| Lot DescriptionLandscaped, Wooded Setting, Wooded, Country Setting, Rural Setting |
| Garage & Parking Attached, 3 Parking Spaces, Driveway |
| Road Frontage 300 | Water Access |
|---|---|
| Suitable Use | Water Type |
| Driveway Paved | Water Body |
| Flood Zone No | Zoning Res |
| School District NA | Middle Sheldon Elementary School |
|---|---|
| Elementary Sheldon Elementary School | High Choice |
| Heat Fuel Oil | Excluded |
|---|---|
| Heating/Cool Multi Zone, Window AC, Radiant, Hot Water, In Floor, Baseboard, Multi Zone | Negotiable |
| Sewer 1000 Gallon, Replacement Leach Field, Pump Up, Mound, Septic, Holding Tank, Concrete | Parcel Access ROW |
| Water Drilled Well | ROW for Other Parcel |
| Water Heater Domestic, Off Boiler, Oil, Owned | Financing Conventional |
| Cable Co | Documents Deed, Survey |
| Electric 200 Amp, Circuit Breaker(s) | Tax ID 58518410286 |

† The remarks published on this webpage originate from Listed By Shawn Cheney of via the NNEREN IDX Program and do not represent the views and opinions of Coldwell Banker Hickok & Boardman. Coldwell Banker Hickok & Boardman Realty cannot be held responsible for possible violations of copyright resulting from the posting of any data from the NNEREN IDX Program.

 Back to Search Results
Back to Search Results










