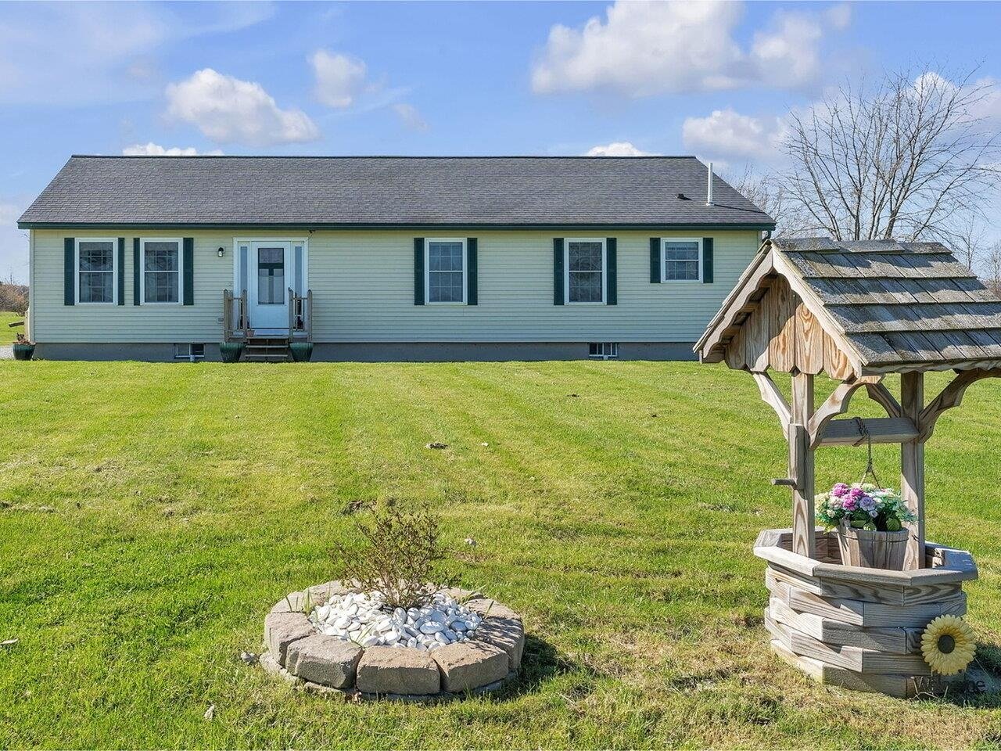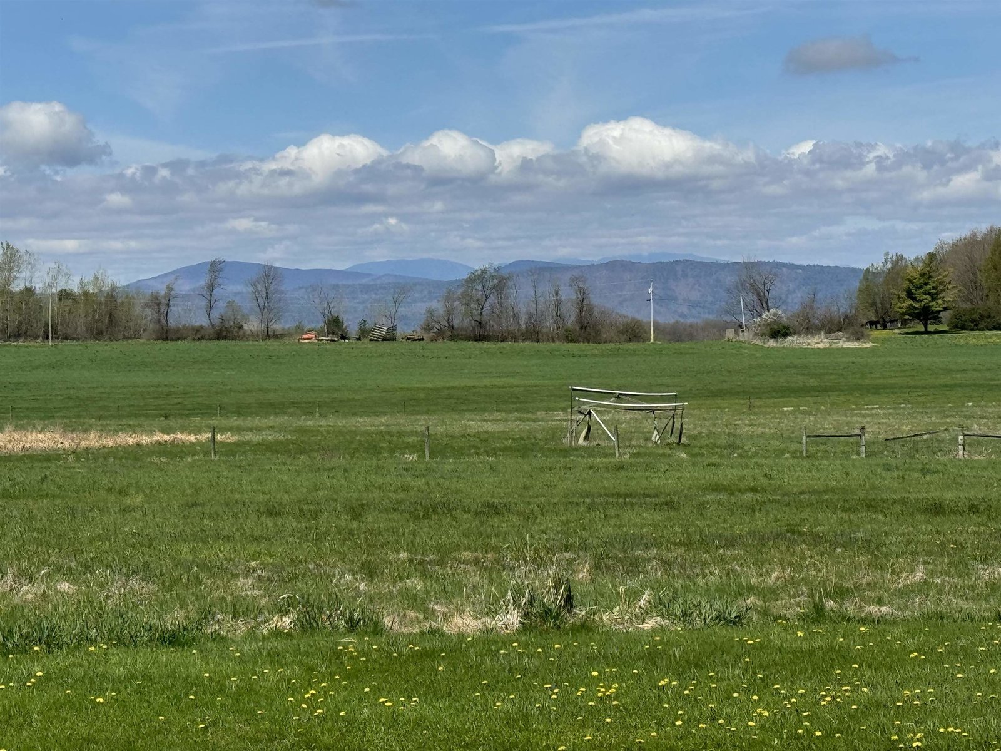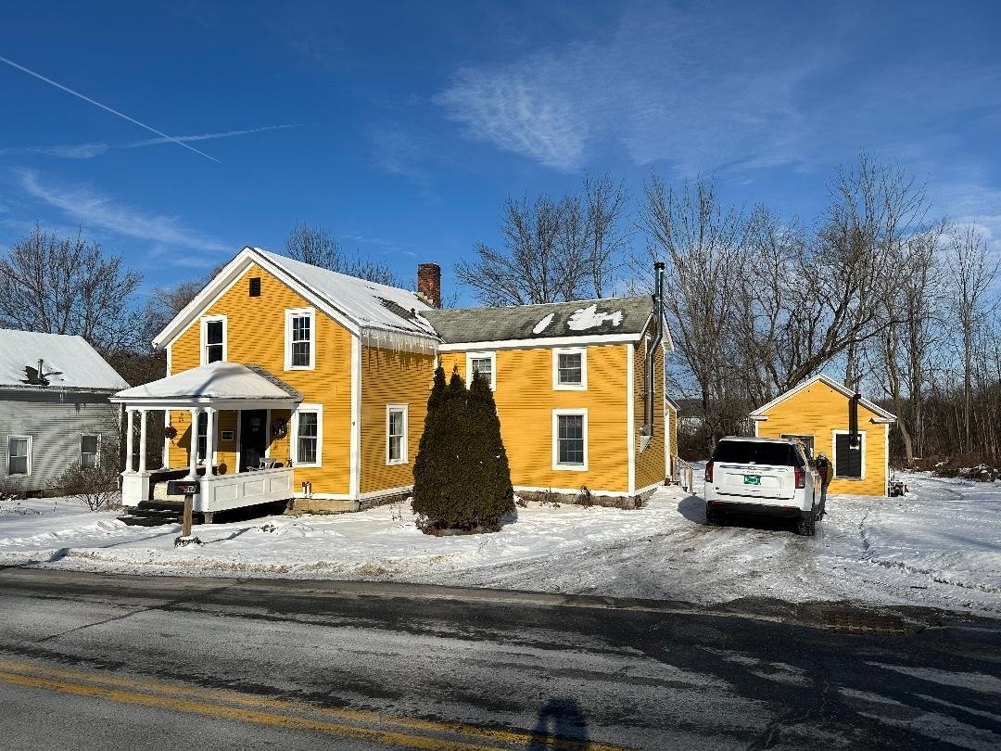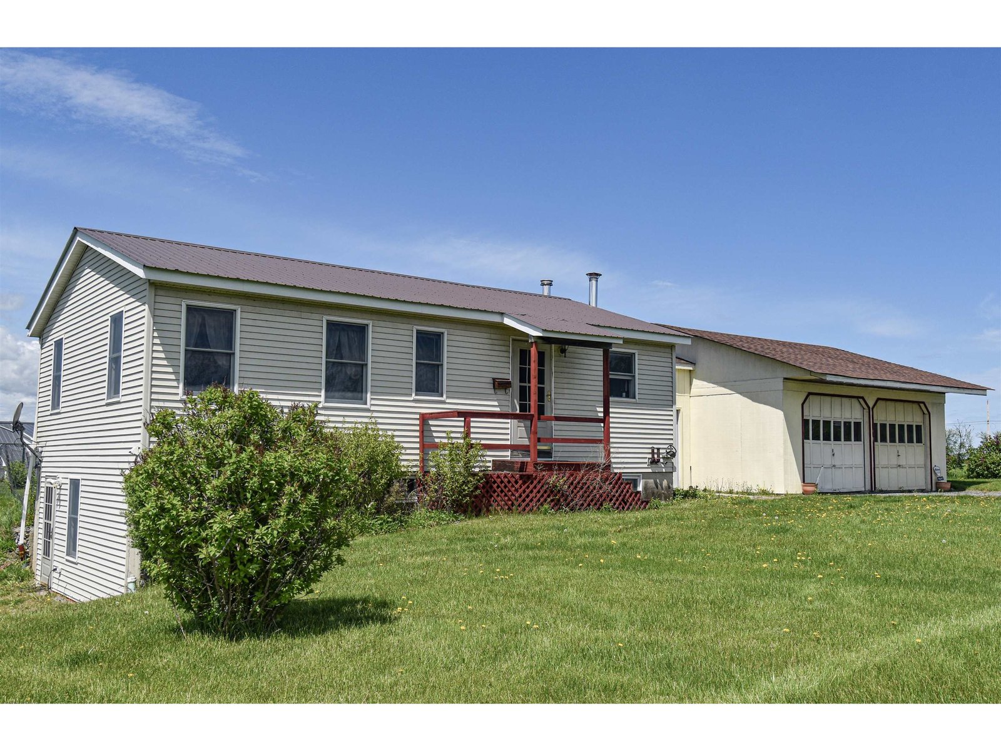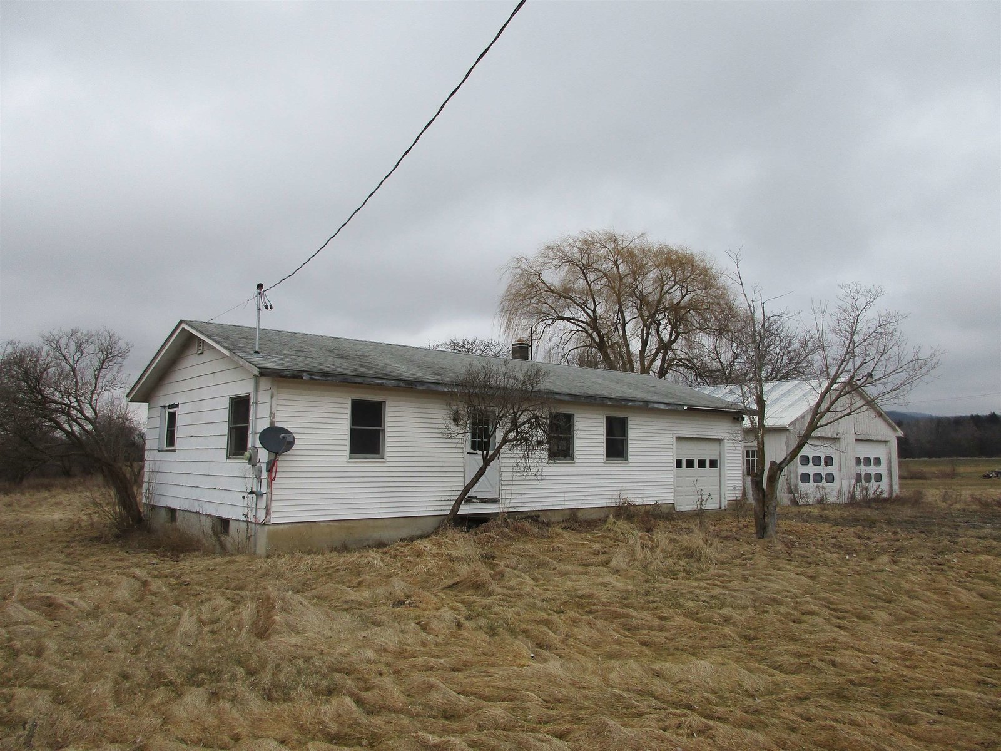Sold Status
$255,000 Sold Price
House Type
2 Beds
2 Baths
2,296 Sqft
Sold By The Real Estate Company of Vermont, LLC
Similar Properties for Sale
Request a Showing or More Info

Call: 802-863-1500
Mortgage Provider
Mortgage Calculator
$
$ Taxes
$ Principal & Interest
$
This calculation is based on a rough estimate. Every person's situation is different. Be sure to consult with a mortgage advisor on your specific needs.
Addison County
37 ACRES with 10 ACRE APPLE ORCHARD. POST & BEAM HOME, lovingly converted from Vermont Barn, sits on tranquil site of 37 acres including approximately 10 acres of working apple orchard. Other open acreage for animals & gardens ringed by woods. Includes a 2 car detached garage, outbuilding, massive stone double fireplace, open living, & huge master suite. So much character with fun & funky details. Truly a unique Vermont countryside property. MUHS school district, close to Middlebury and Lake Champlain. †
Property Location
Property Details
| Sold Price $255,000 | Sold Date Jun 20th, 2017 | |
|---|---|---|
| List Price $329,000 | Total Rooms 7 | List Date Aug 12th, 2016 |
| MLS# 4509945 | Lot Size 37.200 Acres | Taxes $4,548 |
| Type House | Stories 1 1/2 | Road Frontage |
| Bedrooms 2 | Style Modified, Cape, Contemporary | Water Frontage |
| Full Bathrooms 1 | Finished 2,296 Sqft | Construction No, Existing |
| 3/4 Bathrooms 1 | Above Grade 2,296 Sqft | Seasonal No |
| Half Bathrooms 0 | Below Grade 0 Sqft | Year Built 1820 |
| 1/4 Bathrooms 0 | Garage Size 2 Car | County Addison |
| Interior FeaturesCathedral Ceiling, Dining Area, Fireplaces - 1, Hearth, Kitchen/Living, Primary BR w/ BA, Skylight, Vaulted Ceiling, Walk-in Closet, Laundry - 1st Floor |
|---|
| Equipment & AppliancesWasher, Refrigerator, Dryer, Range-Electric |
| Kitchen 1st Floor | Dining Room 1st Floor | Living Room 1st Floor |
|---|---|---|
| Foyer 1st Floor | Office/Study 1st Floor | Den 1st Floor |
| Bath - 3/4 1st Floor | Primary Bedroom 2nd Floor | Bath - Full 2nd Floor |
| Loft 2nd Floor | Other Walk-In Closet, 2nd Floor |
| ConstructionTimberframe |
|---|
| BasementWalk-up, Exterior Stairs, Concrete, Full, Slab |
| Exterior FeaturesOutbuilding, Shed |
| Exterior Clapboard | Disability Features 1st Floor 3/4 Bathrm |
|---|---|
| Foundation Slab w/Frst Wall, Concrete | House Color Red |
| Floors Tile, Softwood | Building Certifications |
| Roof Shingle-Asphalt | HERS Index |
| DirectionsRte 74 to Shoreham. Go through village to Witherell Rd. Last house on the left (south) before intersection with Smith St. |
|---|
| Lot Description, Agricultural Prop, Mountain View, Lake View, Pasture, Fields, Country Setting, Rural Setting |
| Garage & Parking Detached, , 2 Parking Spaces |
| Road Frontage | Water Access |
|---|---|
| Suitable UseAgriculture/Produce, Orchards, Land:Mixed | Water Type |
| Driveway Gravel | Water Body |
| Flood Zone Unknown | Zoning LDR, AG |
| School District Addison Central | Middle Middlebury Union Middle #3 |
|---|---|
| Elementary Shoreham Elementary School | High Middlebury Senior UHSD #3 |
| Heat Fuel Gas-LP/Bottle | Excluded |
|---|---|
| Heating/Cool None, Hot Water, Baseboard | Negotiable |
| Sewer Private | Parcel Access ROW No |
| Water Public | ROW for Other Parcel |
| Water Heater Domestic | Financing |
| Cable Co | Documents Plot Plan, Property Disclosure, Deed |
| Electric Circuit Breaker(s) | Tax ID 59118600227 |

† The remarks published on this webpage originate from Listed By Susan Mackey of BHHS Vermont Realty Group/Middlebury via the NNEREN IDX Program and do not represent the views and opinions of Coldwell Banker Hickok & Boardman. Coldwell Banker Hickok & Boardman Realty cannot be held responsible for possible violations of copyright resulting from the posting of any data from the NNEREN IDX Program.

 Back to Search Results
Back to Search Results