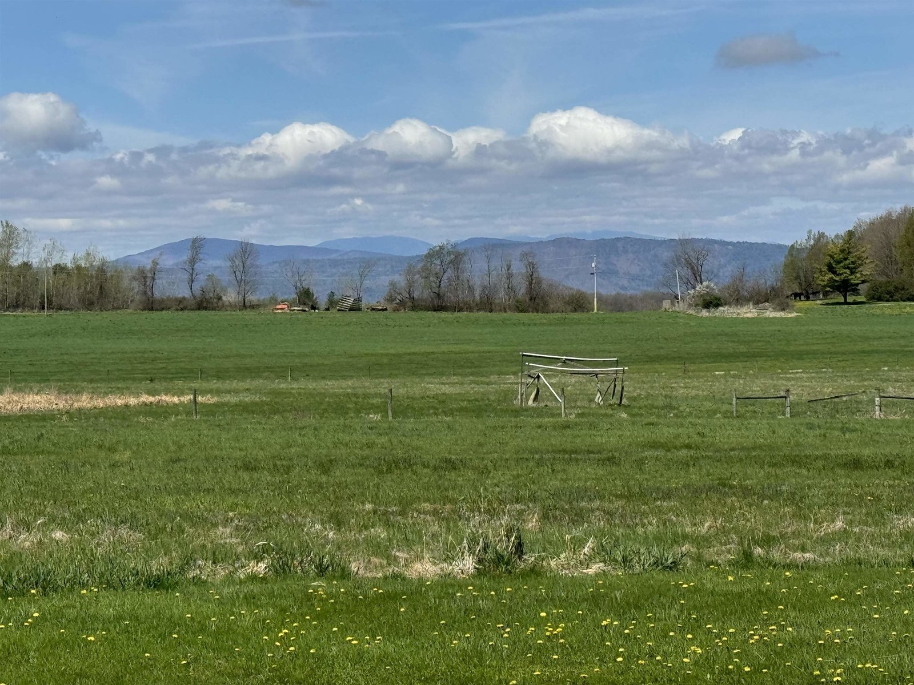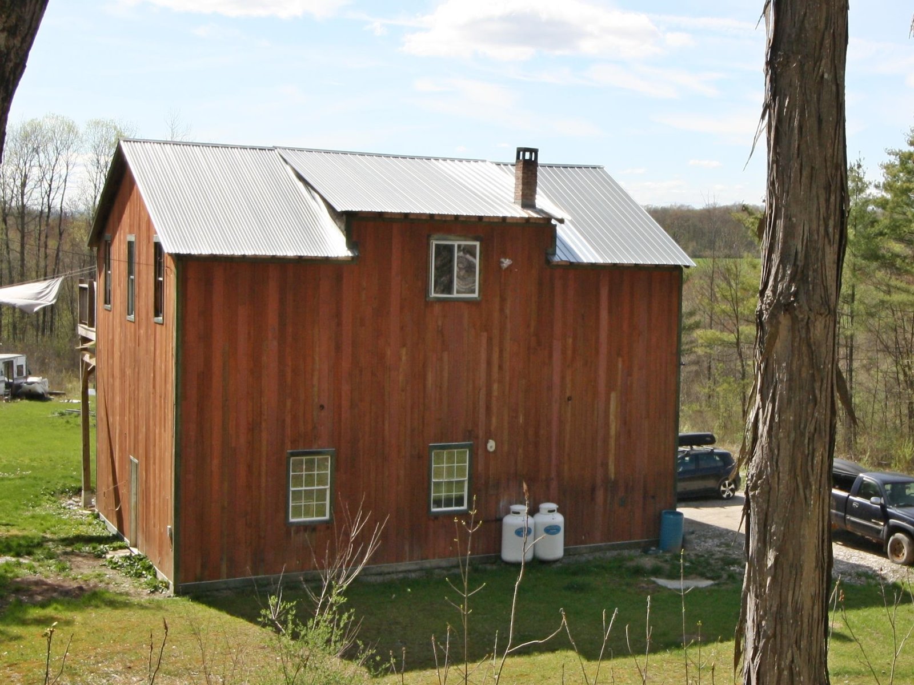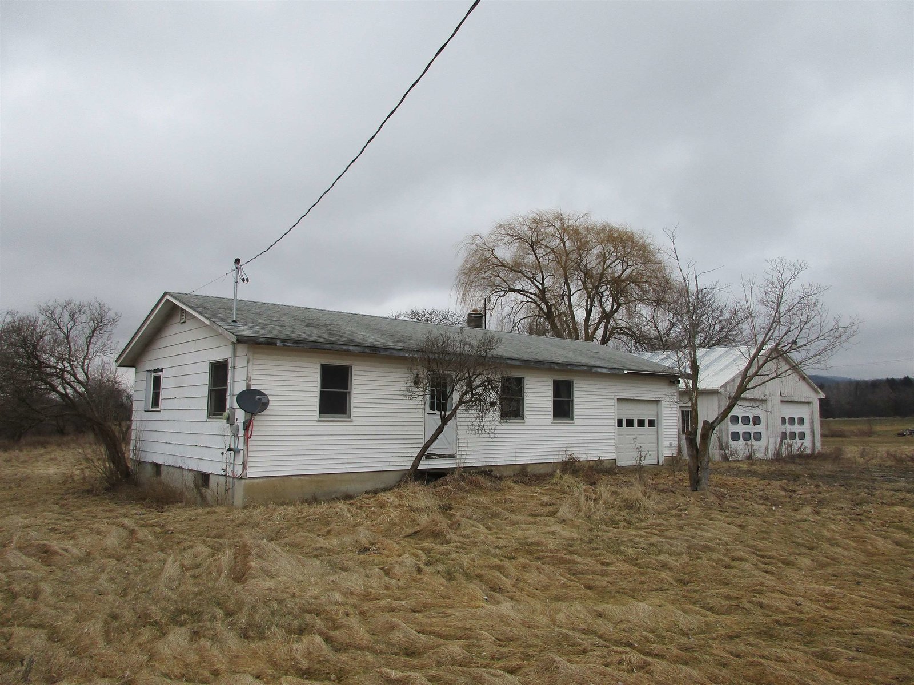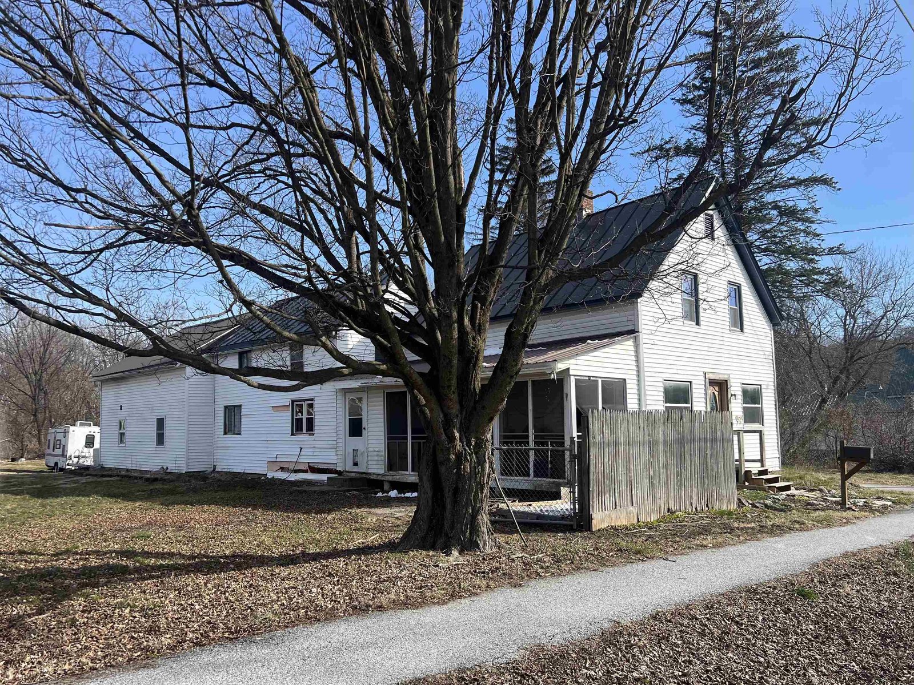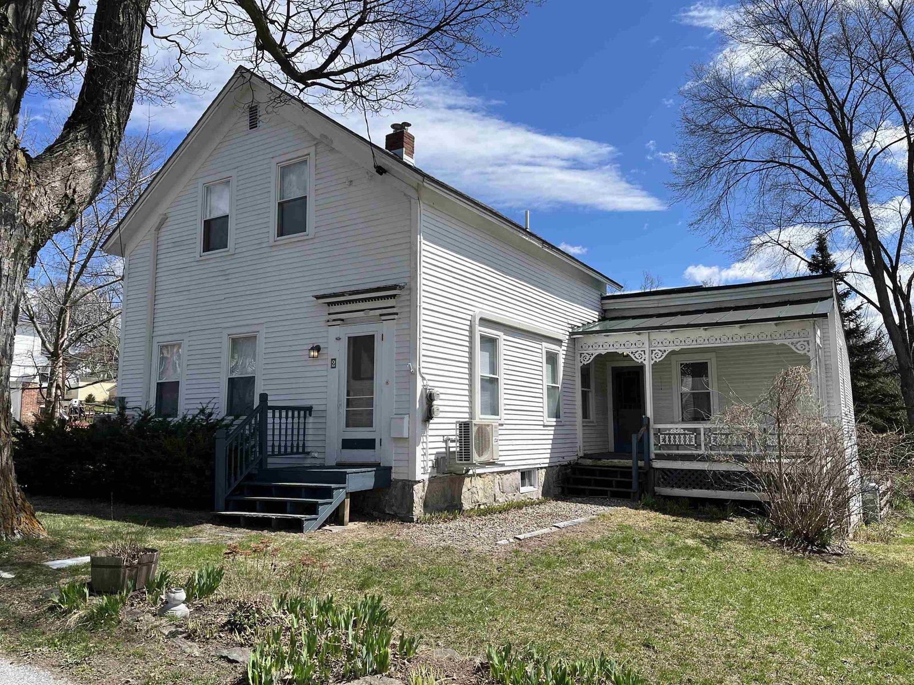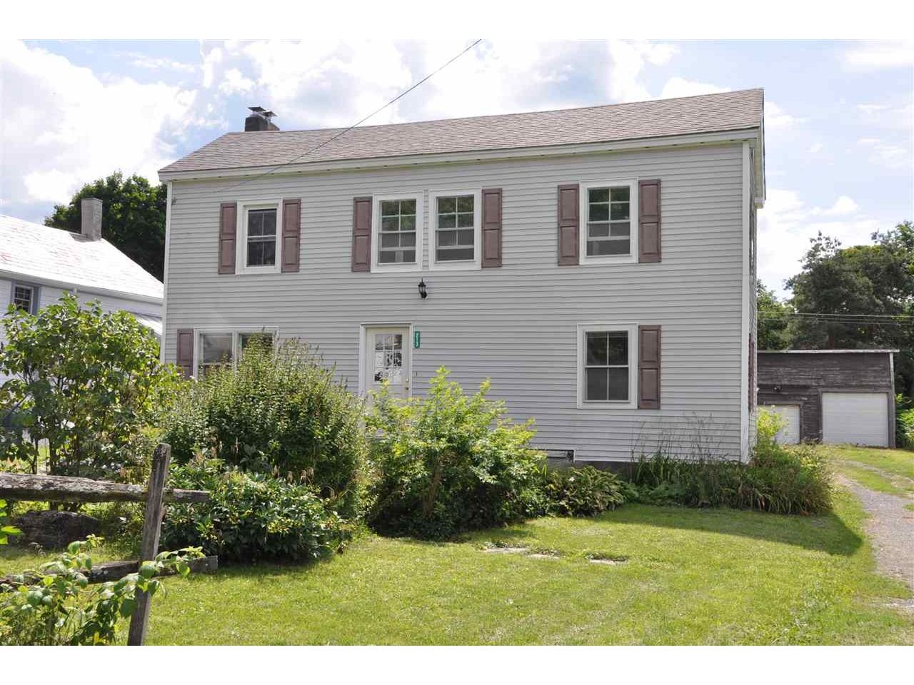Sold Status
$165,000 Sold Price
House Type
4 Beds
2 Baths
2,434 Sqft
Sold By Emilo Real Estate, LLC
Similar Properties for Sale
Request a Showing or More Info

Call: 802-863-1500
Mortgage Provider
Mortgage Calculator
$
$ Taxes
$ Principal & Interest
$
This calculation is based on a rough estimate. Every person's situation is different. Be sure to consult with a mortgage advisor on your specific needs.
Addison County
What a great value! This four bedroom home in Shoreham Village is quite spacious! With an open kitchen/dining/living room layout, it is great for entertaining guests. The first floor also hosts a good sized mudroom, full bath with laundry and a bedroom. Upstairs you will find a large, two room bedroom suite with 1/2 bath, and two additional bedrooms. The barn in the back can act as a garage as well. Conveniently located in the village with town water and sewer, the home is across the street from the historical Shoreham Inn, a wonderful place to grab dinner! Close to the library, town fields, school, church or town offices. Close to several orchards for picking your own apples and berries! A newer roof, hot water heater and fuel tank with shed closure- this house is waiting for you! †
Property Location
Property Details
| Sold Price $165,000 | Sold Date Jun 12th, 2019 | |
|---|---|---|
| List Price $160,000 | Total Rooms 8 | List Date Aug 24th, 2018 |
| MLS# 4714707 | Lot Size 0.260 Acres | Taxes $3,624 |
| Type House | Stories 2 | Road Frontage 43 |
| Bedrooms 4 | Style Farmhouse | Water Frontage |
| Full Bathrooms 1 | Finished 2,434 Sqft | Construction No, Existing |
| 3/4 Bathrooms 0 | Above Grade 2,434 Sqft | Seasonal No |
| Half Bathrooms 1 | Below Grade 0 Sqft | Year Built 1850 |
| 1/4 Bathrooms 0 | Garage Size 2 Car | County Addison |
| Interior FeaturesKitchen/Living, Laundry - 1st Floor |
|---|
| Equipment & AppliancesRange-Gas, Washer, Exhaust Hood, Refrigerator, Dryer, Dehumidifier, Stove-Wood, Wood Stove |
| Mudroom 13'6.5"x9'5", 1st Floor | Kitchen 13'4.5"x9'3.5", 1st Floor | Dining Room 13'4"x11'11.75", 1st Floor |
|---|---|---|
| Living Room 15'4"x17'6.5", 1st Floor | Bedroom 13'11"x15, 1st Floor | Bedroom 21'x15'8", 2nd Floor |
| Other 12'10"x20'7.75", 2nd Floor | Bedroom 10'8.75"x15'3.5", 2nd Floor | Bedroom 10'11.75"x15'3", 1st Floor |
| ConstructionWood Frame |
|---|
| BasementInterior, Unfinished, Sump Pump, Interior Stairs, Crawl Space, Partial |
| Exterior FeaturesBarn, Porch - Covered |
| Exterior Vinyl Siding | Disability Features 1st Floor Bedroom, 1st Floor Full Bathrm, 1st Floor Laundry |
|---|---|
| Foundation Stone | House Color |
| Floors Vinyl, Carpet, Laminate, Wood | Building Certifications |
| Roof Shingle-Asphalt | HERS Index |
| DirectionsTake 22A to 74 west in Shoreham. House on left, across from the Shoreham Inn. |
|---|
| Lot Description, Sidewalks |
| Garage & Parking Detached, Barn |
| Road Frontage 43 | Water Access |
|---|---|
| Suitable Use | Water Type |
| Driveway Gravel | Water Body |
| Flood Zone No | Zoning Village Residential |
| School District Addison Central | Middle Middlebury Union Middle #3 |
|---|---|
| Elementary Shoreham Elementary School | High Middlebury Senior UHSD #3 |
| Heat Fuel Wood, Kerosene | Excluded |
|---|---|
| Heating/Cool None, Hot Water, Baseboard | Negotiable |
| Sewer Public | Parcel Access ROW |
| Water Public | ROW for Other Parcel |
| Water Heater Electric, Owned | Financing |
| Cable Co | Documents Deed, Property Disclosure, Property Disclosure, Tax Map |
| Electric 100 Amp, Circuit Breaker(s) | Tax ID 5910186-00290 |

† The remarks published on this webpage originate from Listed By Sarah Peluso of IPJ Real Estate via the NNEREN IDX Program and do not represent the views and opinions of Coldwell Banker Hickok & Boardman. Coldwell Banker Hickok & Boardman Realty cannot be held responsible for possible violations of copyright resulting from the posting of any data from the NNEREN IDX Program.

 Back to Search Results
Back to Search Results