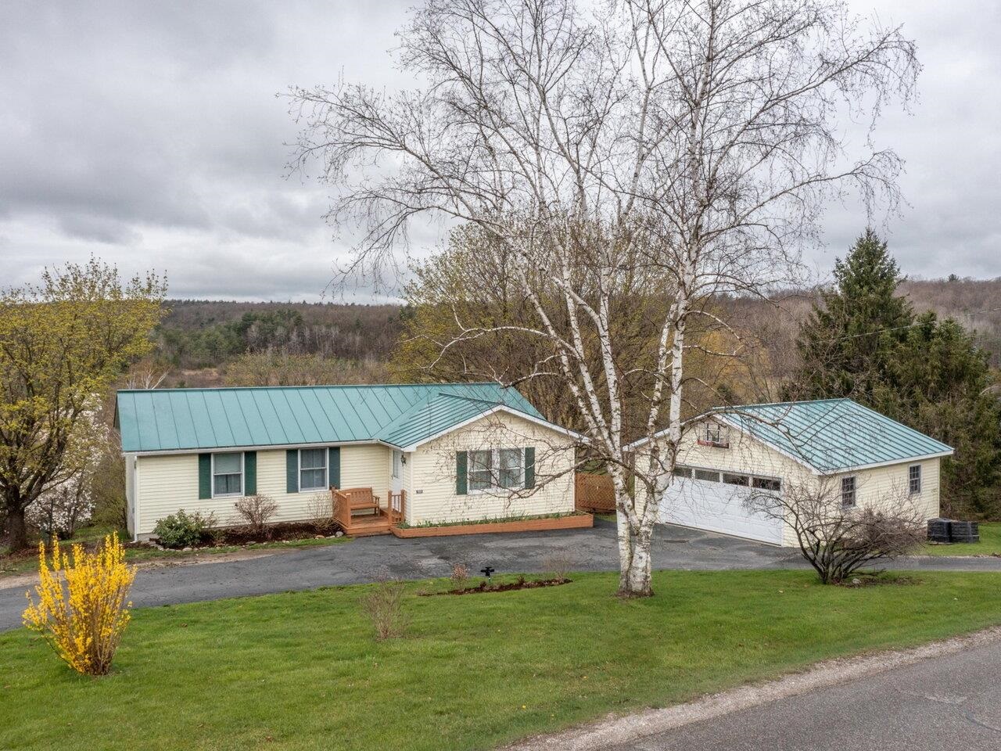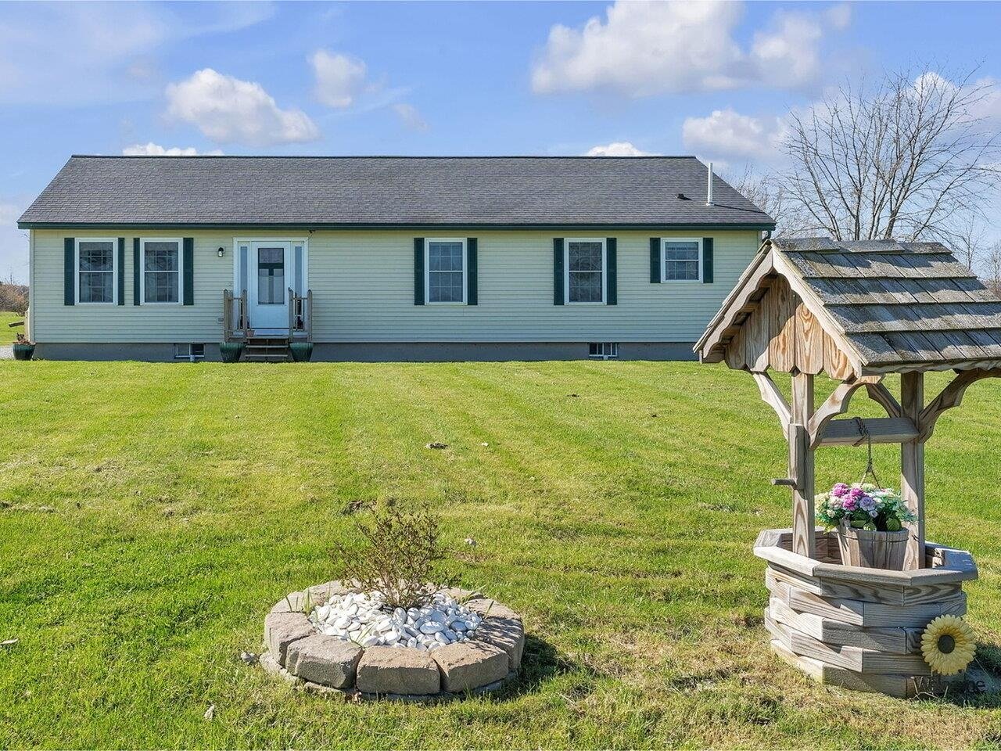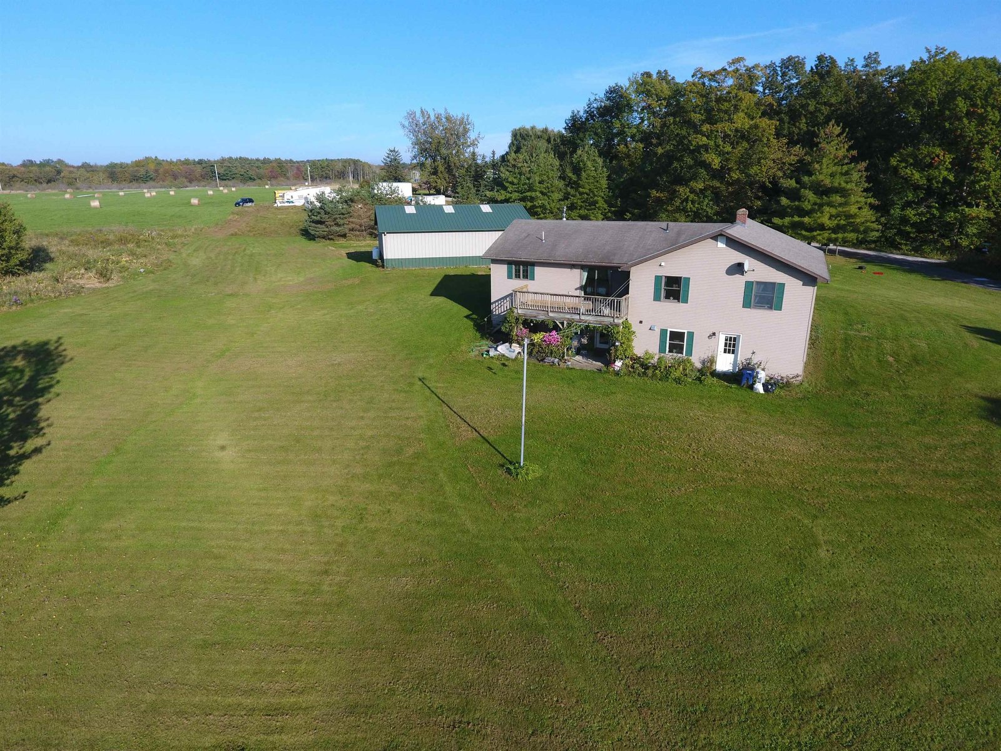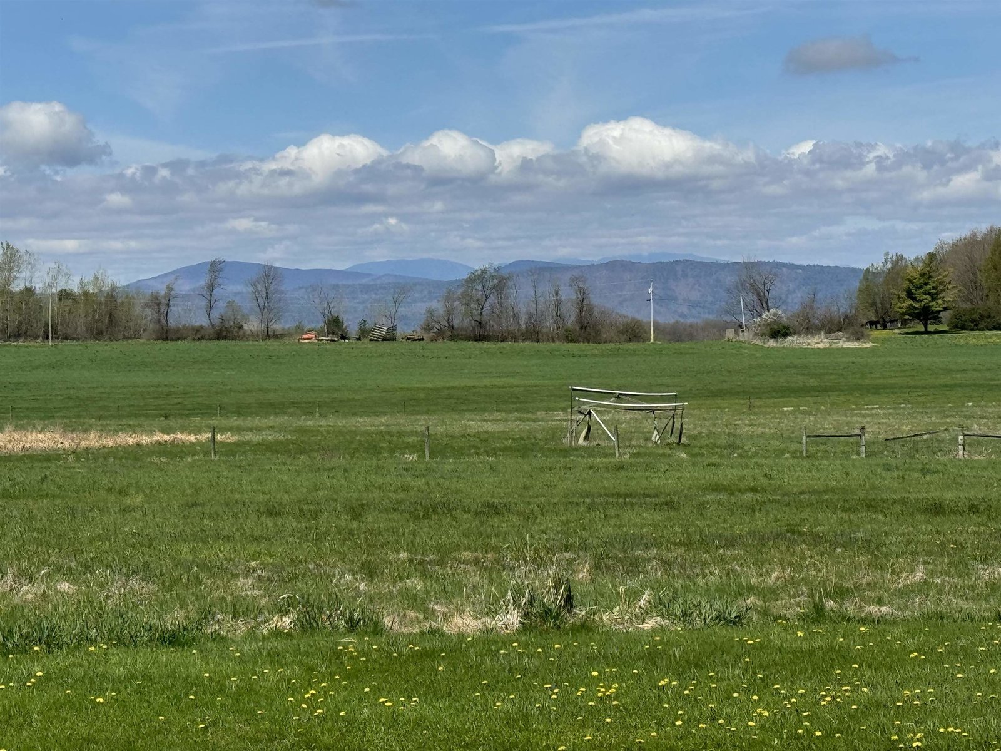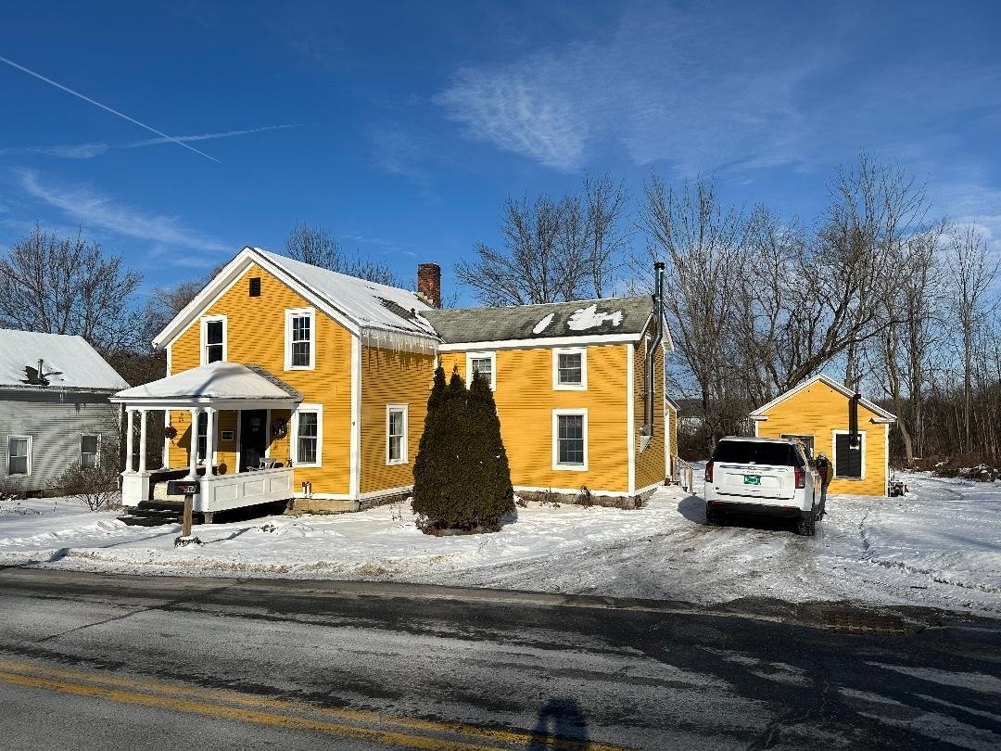Sold Status
$312,000 Sold Price
House Type
4 Beds
3 Baths
2,128 Sqft
Sold By BHHS Vermont Realty Group/Middlebury
Similar Properties for Sale
Request a Showing or More Info

Call: 802-863-1500
Mortgage Provider
Mortgage Calculator
$
$ Taxes
$ Principal & Interest
$
This calculation is based on a rough estimate. Every person's situation is different. Be sure to consult with a mortgage advisor on your specific needs.
Addison County
Historic character & contemporary amenities blend beautifully in this lovely country home. A 1990 renovation includes custom woodwork, cherry floors, walk-in closets, a charming carriage house/garage, stone walls & walks. The heart of this extremely comfortable home is the inviting kitchen-family room with custom cupboards & bookcases galore, paneled wainscoting & fireplace. An inviting screened porch was recently added along with new appliances and solar panels that produce enough electricity to share with your friends. Flowering shrubs, trees & perennial beds color this property 3 seasons a year. Owners are offering up to $10,000 towards closing costs with an acceptable offer. †
Property Location
Property Details
| Sold Price $312,000 | Sold Date Feb 14th, 2018 | |
|---|---|---|
| List Price $335,000 | Total Rooms 9 | List Date Jul 1st, 2017 |
| MLS# 4644735 | Lot Size 1.000 Acres | Taxes $6,310 |
| Type House | Stories 2 | Road Frontage 132 |
| Bedrooms 4 | Style Historic Vintage, Farmhouse | Water Frontage |
| Full Bathrooms 2 | Finished 2,128 Sqft | Construction No, Existing |
| 3/4 Bathrooms 0 | Above Grade 2,128 Sqft | Seasonal No |
| Half Bathrooms 1 | Below Grade 0 Sqft | Year Built 1890 |
| 1/4 Bathrooms 0 | Garage Size 2 Car | County Addison |
| Interior FeaturesCeiling Fan, Fireplace - Wood, Kitchen Island, Kitchen/Living |
|---|
| Equipment & AppliancesMicrowave, Dishwasher, Disposal, Range-Gas, Refrigerator |
| Kitchen 15x18, 1st Floor | Dining Room 15.5x12.5, 1st Floor | Living Room 15.5x12.5, 1st Floor |
|---|---|---|
| Family Room 15x14, 1st Floor | Primary Bedroom 15x14, 2nd Floor | Bedroom 15x12, 2nd Floor |
| Bedroom 15x12, 2nd Floor | Bedroom 15x12, 2nd Floor | Mudroom 12x9, 1st Floor |
| ConstructionWood Frame |
|---|
| BasementWalkout, Interior Stairs, Partially Finished, Stairs - Interior |
| Exterior FeaturesBarn, Fence - Full, Patio, Porch - Screened |
| Exterior Vinyl Siding | Disability Features 1st Floor 1/2 Bathrm, 1st Floor Hrd Surfce Flr |
|---|---|
| Foundation Stone | House Color yellow |
| Floors Carpet, Ceramic Tile, Softwood | Building Certifications |
| Roof Slate | HERS Index |
| DirectionsFrom Middlebury, take Rte 30 south to Rte 74 west to Rte 22A south and turn right on Main St. House is just west of the Shoreham Inn. |
|---|
| Lot Description, Mountain View, Level, View |
| Garage & Parking Detached, |
| Road Frontage 132 | Water Access |
|---|---|
| Suitable UseResidential | Water Type |
| Driveway Paved | Water Body |
| Flood Zone No | Zoning VR |
| School District Addison Central | Middle Middlebury Union Middle #3 |
|---|---|
| Elementary Shoreham Elementary School | High Middlebury Senior UHSD #3 |
| Heat Fuel Gas-LP/Bottle | Excluded chest freezer, hot tub, above ground swimming pool, playset, refrigerator in basement |
|---|---|
| Heating/Cool None, Baseboard | Negotiable |
| Sewer Public | Parcel Access ROW No |
| Water Public | ROW for Other Parcel |
| Water Heater Gas-Lp/Bottle | Financing |
| Cable Co | Documents Deed, Property Disclosure |
| Electric Circuit Breaker(s) | Tax ID 59118600298 |

† The remarks published on this webpage originate from Listed By Deborah Fortier of via the NNEREN IDX Program and do not represent the views and opinions of Coldwell Banker Hickok & Boardman. Coldwell Banker Hickok & Boardman Realty cannot be held responsible for possible violations of copyright resulting from the posting of any data from the NNEREN IDX Program.

 Back to Search Results
Back to Search Results