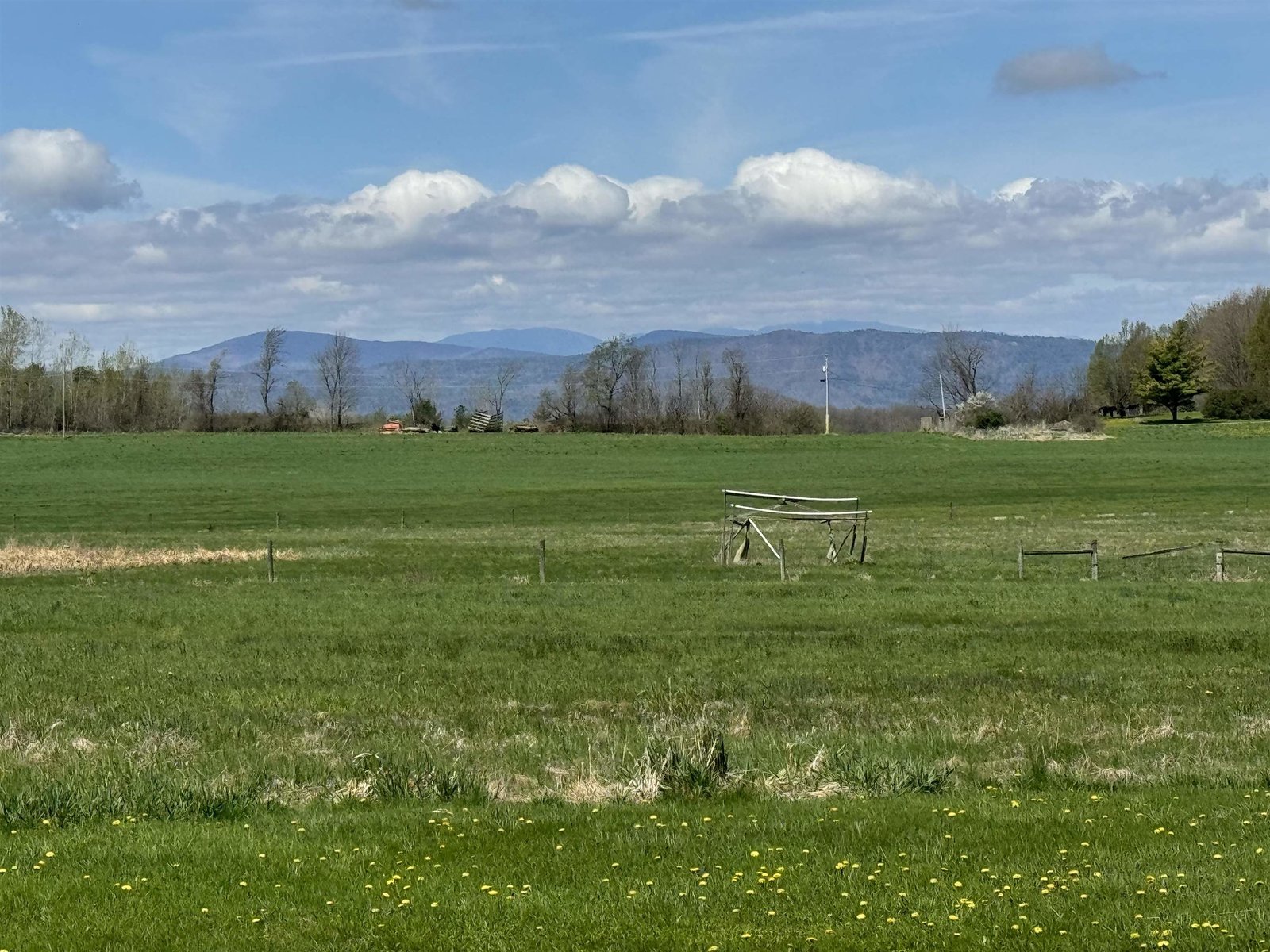Sold Status
$237,500 Sold Price
House Type
4 Beds
2 Baths
2,000 Sqft
Sold By
Similar Properties for Sale
Request a Showing or More Info

Call: 802-863-1500
Mortgage Provider
Mortgage Calculator
$
$ Taxes
$ Principal & Interest
$
This calculation is based on a rough estimate. Every person's situation is different. Be sure to consult with a mortgage advisor on your specific needs.
Addison County
This property is still being actively marketed with a kick-out clause.Beautiful panoramic views of the Green Mtns. Set back from the road this home offers privacy and a short drive to Middlebury.Because the exterior is natural cedar and looks very rustic one needs to see inside to really get the full impact of this home! Open kitchen, dining and living area with HW floors. Office/study could be used as a bedroom with 1/2 bath off kitchen area.Fenced yard is perfect for children and pets.Workshop(Approx.1500 sq. ft.) with radiant heat in the floor is presently being used as a pottery studio. †
Property Location
Property Details
| Sold Price $237,500 | Sold Date Jul 26th, 2013 | |
|---|---|---|
| List Price $249,900 | Total Rooms 8 | List Date Sep 21st, 2012 |
| MLS# 4187830 | Lot Size 2.000 Acres | Taxes $4,871 |
| Type House | Stories 2 | Road Frontage 375 |
| Bedrooms 4 | Style Contemporary | Water Frontage |
| Full Bathrooms 1 | Finished 2,000 Sqft | Construction Existing |
| 3/4 Bathrooms 0 | Above Grade 2,000 Sqft | Seasonal No |
| Half Bathrooms 1 | Below Grade 0 Sqft | Year Built 1978 |
| 1/4 Bathrooms 0 | Garage Size 0 Car | County Addison |
| Interior FeaturesKitchen, Living Room, Office/Study, Smoke Det-Battery Powered, Walk-in Pantry, Attic, Dining Area, Pantry, Wood Stove |
|---|
| Equipment & AppliancesRange-Gas, Washer, Exhaust Hood, Refrigerator, Dryer, Air Conditioner, CO Detector, Smoke Detector |
| Primary Bedroom 14 X 12 2nd Floor | 2nd Bedroom 11 X 9 2nd Floor | 3rd Bedroom 11 X 11 2nd Floor |
|---|---|---|
| 4th Bedroom 11 X 11 2nd Floor | Living Room 24 X 12 | Kitchen 12 X 11 |
| Dining Room 12 X 11 1st Floor | Family Room 13 X 11 1st Floor | Office/Study 12 X 15 |
| Half Bath 1st Floor | Full Bath 2nd Floor |
| ConstructionWood Frame, Existing |
|---|
| BasementInterior, Bulkhead, Unfinished, Interior Stairs, Full, Concrete |
| Exterior FeaturesFull Fence, Out Building, Underground Utilities |
| Exterior Wood, Cedar | Disability Features 1st Floor 1/2 Bathrm, 1st Floor Bedroom |
|---|---|
| Foundation Below Frostline, Concrete | House Color Natural |
| Floors Carpet, Ceramic Tile, Hardwood | Building Certifications |
| Roof Metal | HERS Index |
| DirectionsFrom Middlebury Rte 30 to Cornwall turn right onto Rte 74 past Doolittle Rd. House on the right set back from road.# 2801 |
|---|
| Lot DescriptionFenced, Mountain View, View, Country Setting, Rural Setting |
| Garage & Parking Driveway |
| Road Frontage 375 | Water Access |
|---|---|
| Suitable UseNot Applicable | Water Type |
| Driveway Crushed/Stone | Water Body |
| Flood Zone Unknown | Zoning Res |
| School District Addison Central | Middle Middlebury Union Middle #3 |
|---|---|
| Elementary Shoreham Elementary School | High Middlebury Senior UHSD #3 |
| Heat Fuel Oil | Excluded |
|---|---|
| Heating/Cool Central Air, Hot Water, Baseboard | Negotiable |
| Sewer 1000 Gallon, Septic, Leach Field, Concrete | Parcel Access ROW No |
| Water Public | ROW for Other Parcel |
| Water Heater Domestic | Financing Cash Only, Conventional |
| Cable Co | Documents Other, Property Disclosure, Deed |
| Electric 200 Amp, Circuit Breaker(s) | Tax ID 59118600151 |

† The remarks published on this webpage originate from Listed By of via the NNEREN IDX Program and do not represent the views and opinions of Coldwell Banker Hickok & Boardman. Coldwell Banker Hickok & Boardman Realty cannot be held responsible for possible violations of copyright resulting from the posting of any data from the NNEREN IDX Program.

 Back to Search Results
Back to Search Results






