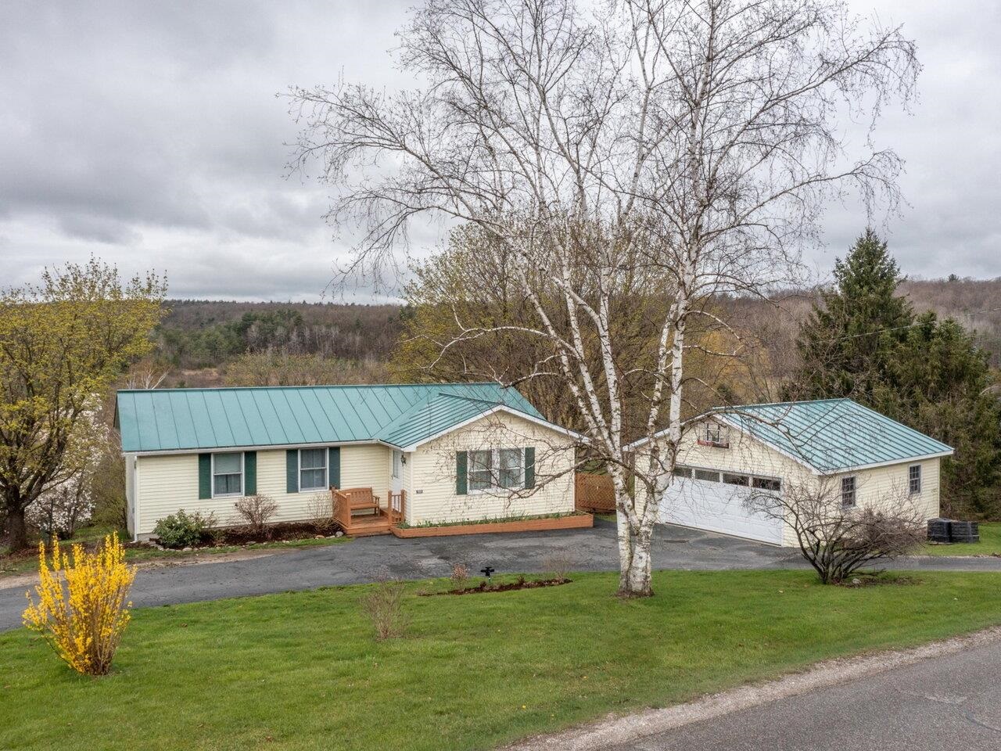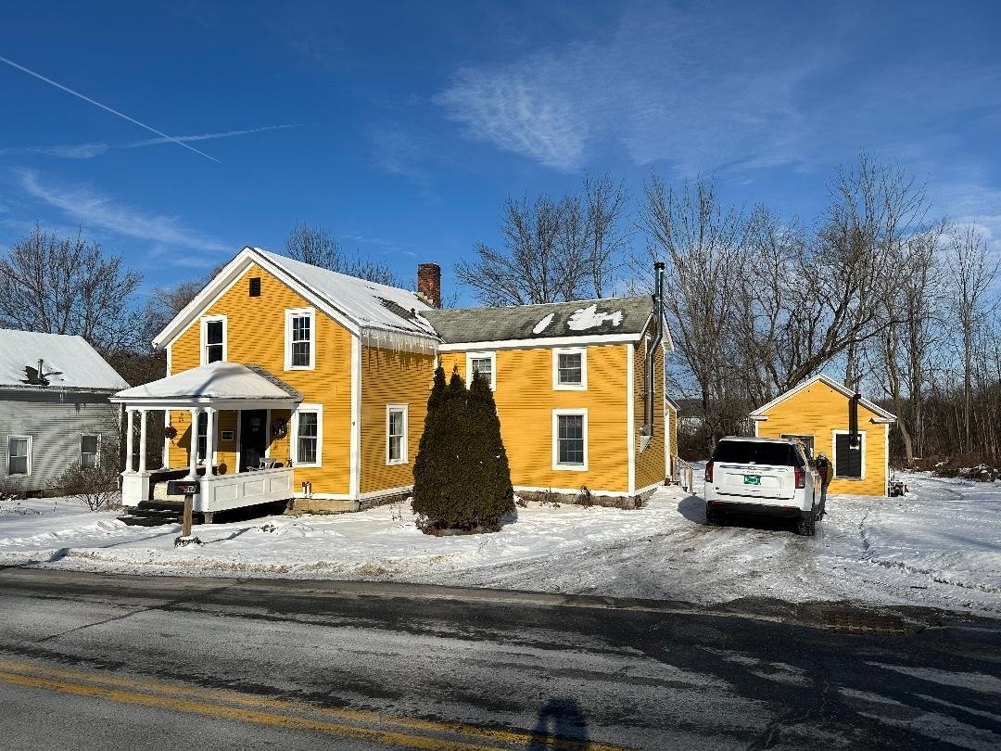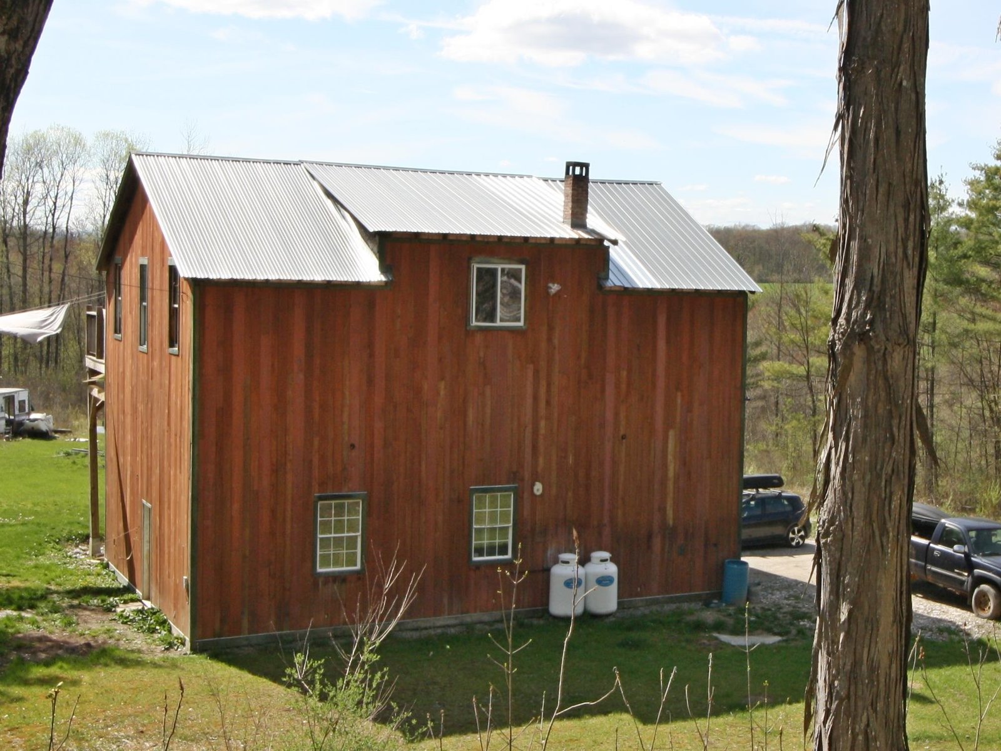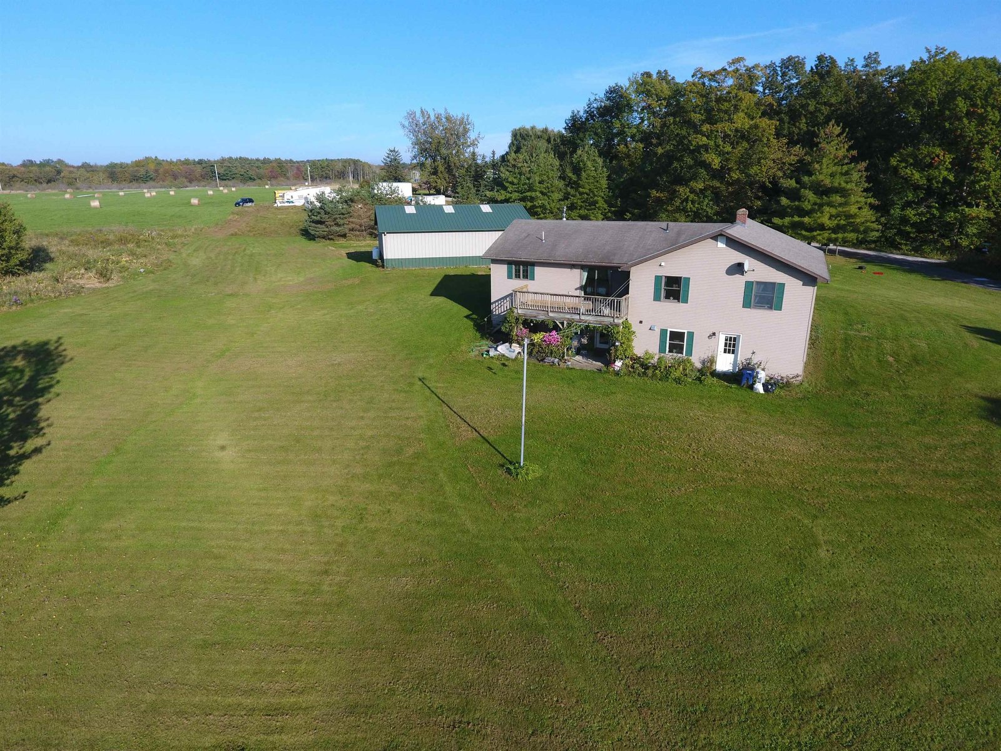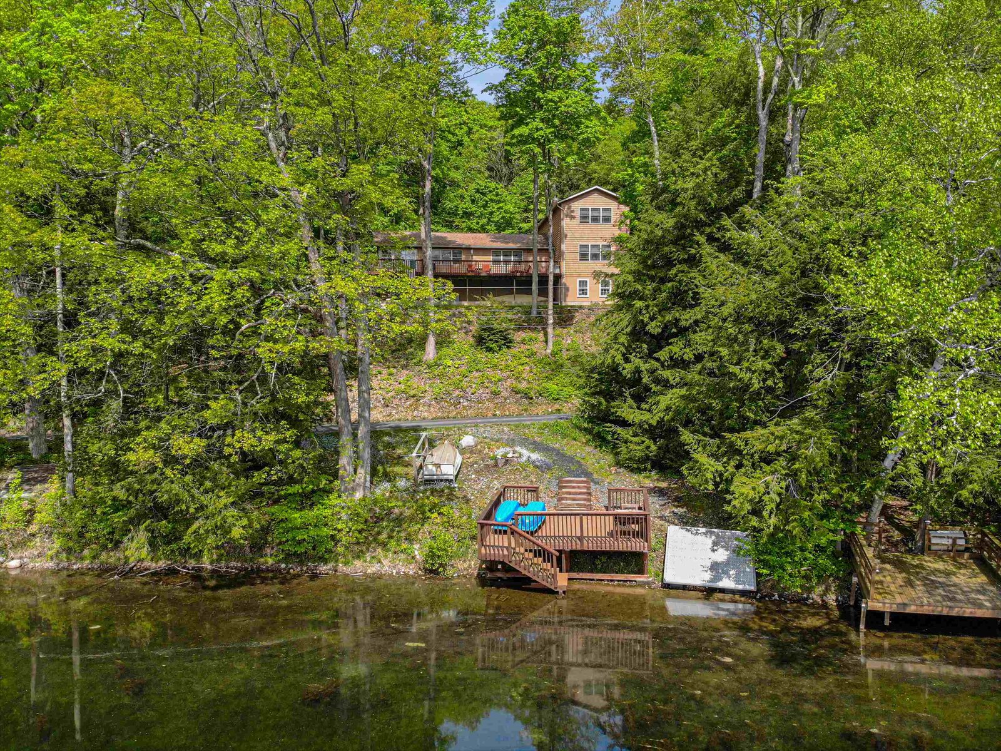Sold Status
$525,000 Sold Price
House Type
3 Beds
2 Baths
1,775 Sqft
Sold By Gilbert Realty and Development
Similar Properties for Sale
Request a Showing or More Info

Call: 802-863-1500
Mortgage Provider
Mortgage Calculator
$
$ Taxes
$ Principal & Interest
$
This calculation is based on a rough estimate. Every person's situation is different. Be sure to consult with a mortgage advisor on your specific needs.
Addison County
Great cape with river frontage on the Lemon Fair. This 3 bedroom two bath has a huge deck to enjoy the beautiful mountain views. Cathedral ceilings in the main living area provide a large open feeling. The kitchen is very large and looks out over the living area. The primary bedroom is on the main floor, as is a full bath and mudroom. Upstairs you will find two bedrooms and a full bath. The full basement is a walkout and has tons of room for storage. But THAT'S NOT ALL! There is a detached three car garage/barn with an accessory apartment above. Over 900 square feet of living space. It has a full kitchen, living room, two bedrooms, a full bath, wood floors and air conditioning! The lower level of the barn is walk out and has been used as a home for pheasants and sheep. Plenty of spaces outside for gardens and animals. This property directly abuts Richville Pond, which makes it perfect for waterfowling - imagine having a permanent duck blind and getting up, grabbing your coffee, and simply walking out your door to your blind with the decoys already set all before sunrise. †
Property Location
Property Details
| Sold Price $525,000 | Sold Date Oct 19th, 2022 | |
|---|---|---|
| List Price $429,000 | Total Rooms 5 | List Date Aug 3rd, 2022 |
| MLS# 4923658 | Lot Size 10.860 Acres | Taxes $6,225 |
| Type House | Stories 1 1/2 | Road Frontage 1070 |
| Bedrooms 3 | Style Cape | Water Frontage |
| Full Bathrooms 2 | Finished 1,775 Sqft | Construction No, Existing |
| 3/4 Bathrooms 0 | Above Grade 1,775 Sqft | Seasonal No |
| Half Bathrooms 0 | Below Grade 0 Sqft | Year Built 1999 |
| 1/4 Bathrooms 0 | Garage Size 3 Car | County Addison |
| Interior FeaturesCentral Vacuum, Cathedral Ceiling, Dining Area, In-Law/Accessory Dwelling, Living/Dining, Laundry - Basement |
|---|
| Equipment & AppliancesRefrigerator, Range-Gas, Dishwasher, Washer, Dryer, Smoke Detector |
| Kitchen 15 x 9.5, 1st Floor | Living/Dining 23 x 14.5, 1st Floor | Primary Bedroom 14.5 x 11, 1st Floor |
|---|---|---|
| Bedroom 14.5 x 11, 2nd Floor | Bedroom 14 x 11.5, 2nd Floor |
| ConstructionWood Frame |
|---|
| BasementWalkout, Concrete, Interior Stairs, Full, Stairs - Interior, Walkout |
| Exterior FeaturesBarn, Deck, Fence - Partial, Natural Shade |
| Exterior Vinyl Siding | Disability Features |
|---|---|
| Foundation Concrete | House Color Grey |
| Floors Vinyl, Carpet, Tile, Laminate, Wood | Building Certifications |
| Roof Standing Seam | HERS Index |
| DirectionsFrom Route 30 turn West onto Shoreham-Whiting Road. Go South on Shoreham Depot Rd. First driveway on left after you cross the bridge over the Lemon Fair. |
|---|
| Lot Description, Waterfront, Mountain View, Country Setting, Rural Setting |
| Garage & Parking Detached, Auto Open, Heated |
| Road Frontage 1070 | Water Access |
|---|---|
| Suitable Use | Water Type River |
| Driveway Gravel, Crushed/Stone | Water Body |
| Flood Zone Unknown | Zoning Res |
| School District Addison Central | Middle Middlebury Union Middle #3 |
|---|---|
| Elementary Shoreham Elementary School | High Middlebury Senior UHSD #3 |
| Heat Fuel Wood, Gas-LP/Bottle, Oil | Excluded Freezer, window A/C |
|---|---|
| Heating/Cool None, Stove-Wood, Baseboard | Negotiable |
| Sewer Septic | Parcel Access ROW |
| Water Private, Drilled Well | ROW for Other Parcel |
| Water Heater Electric, Owned, Oil | Financing |
| Cable Co | Documents |
| Electric Circuit Breaker(s), 200 Amp | Tax ID 591-186-00558 |

† The remarks published on this webpage originate from Listed By Beth Stanway of IPJ Real Estate via the NNEREN IDX Program and do not represent the views and opinions of Coldwell Banker Hickok & Boardman. Coldwell Banker Hickok & Boardman Realty cannot be held responsible for possible violations of copyright resulting from the posting of any data from the NNEREN IDX Program.

 Back to Search Results
Back to Search Results