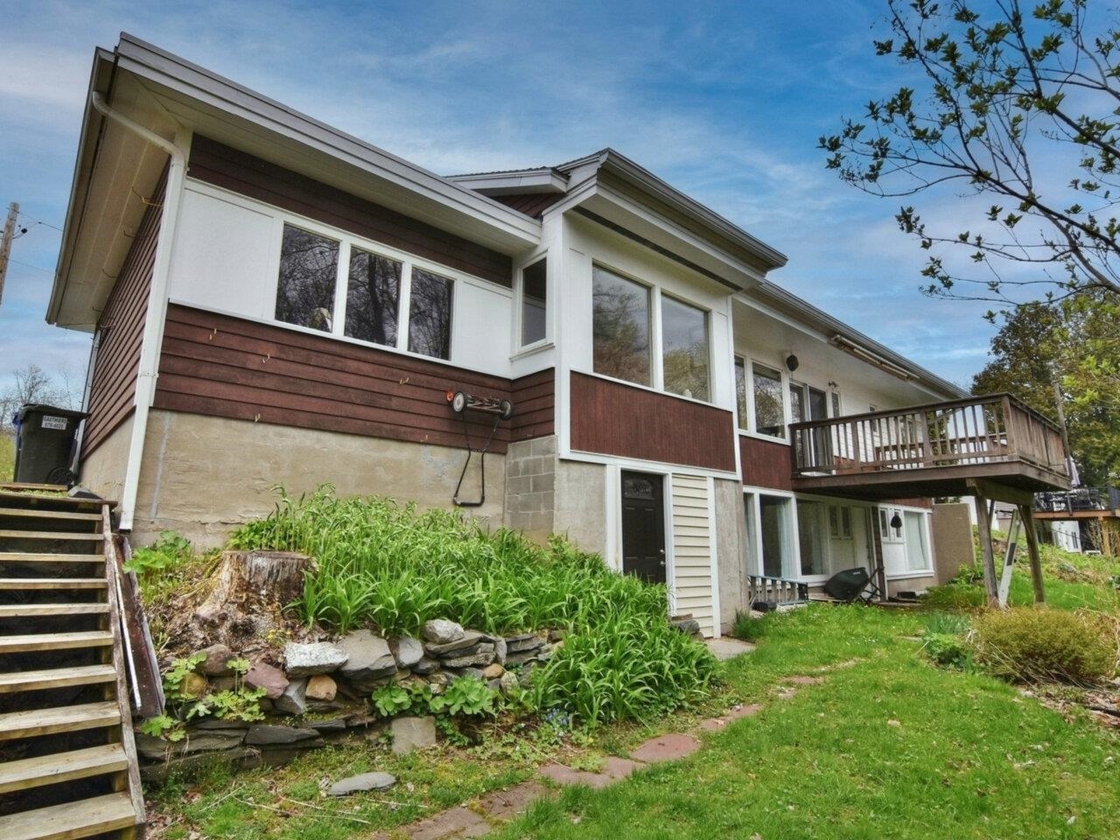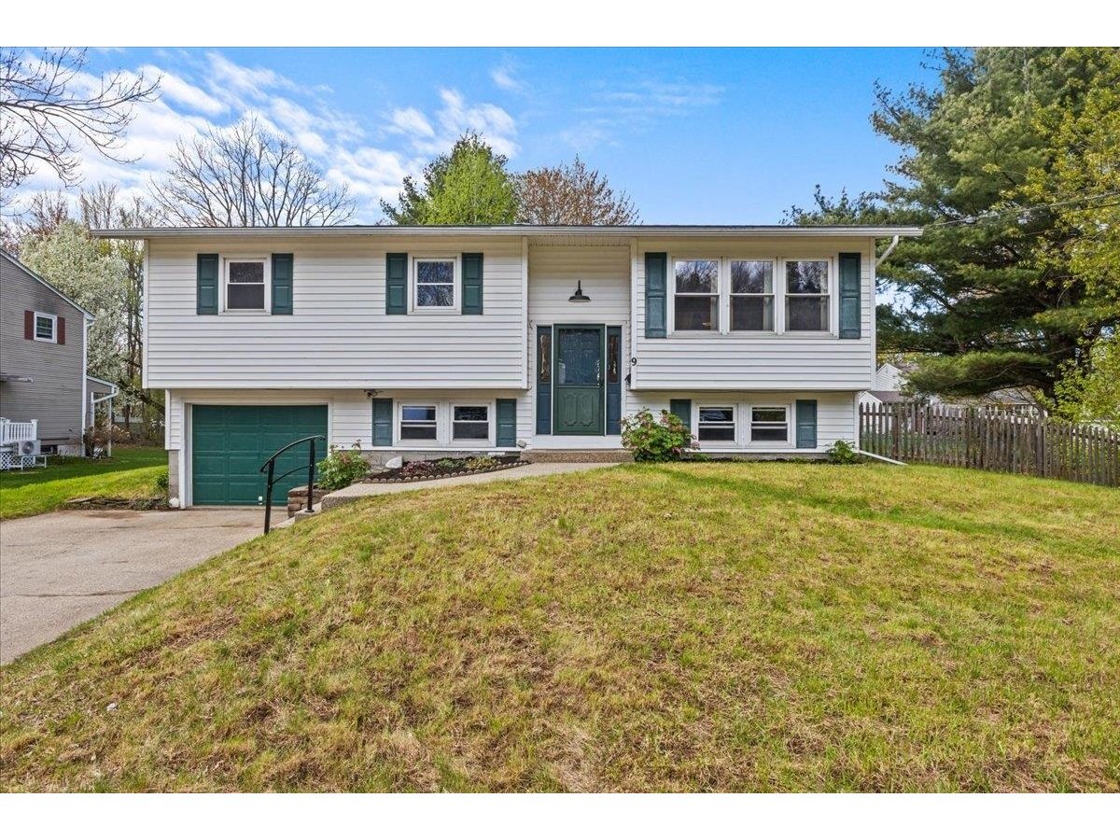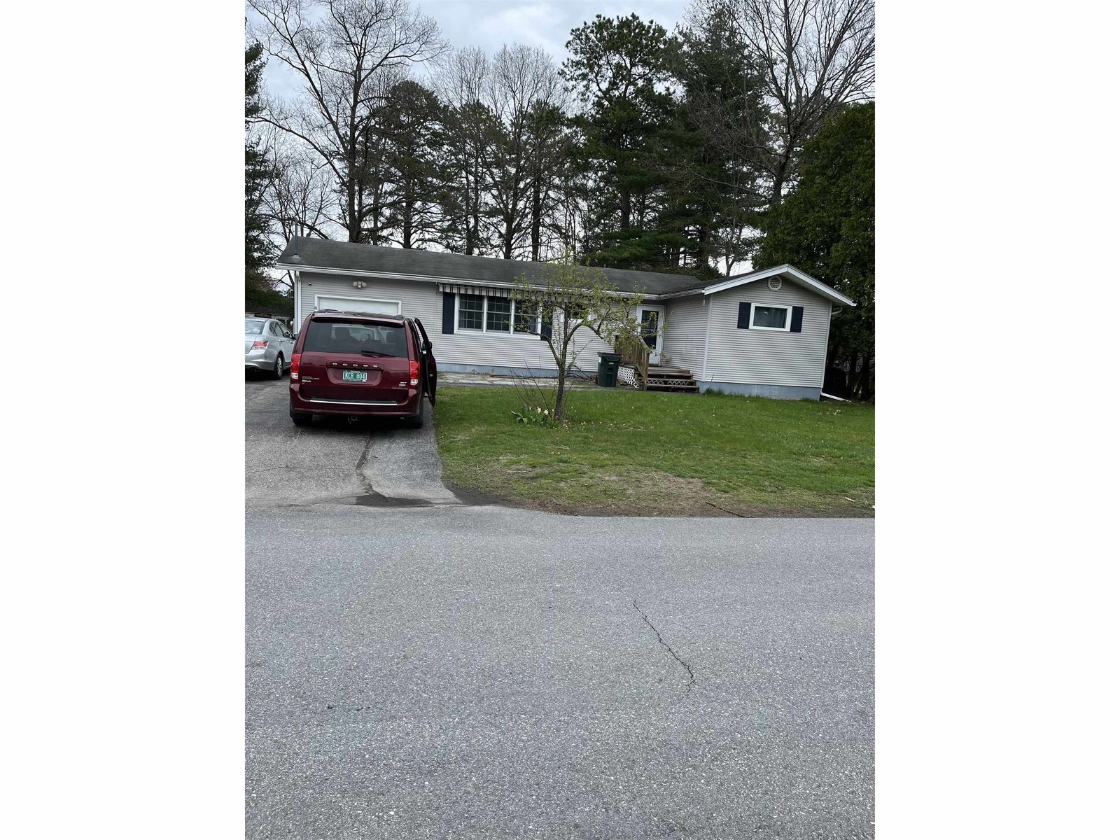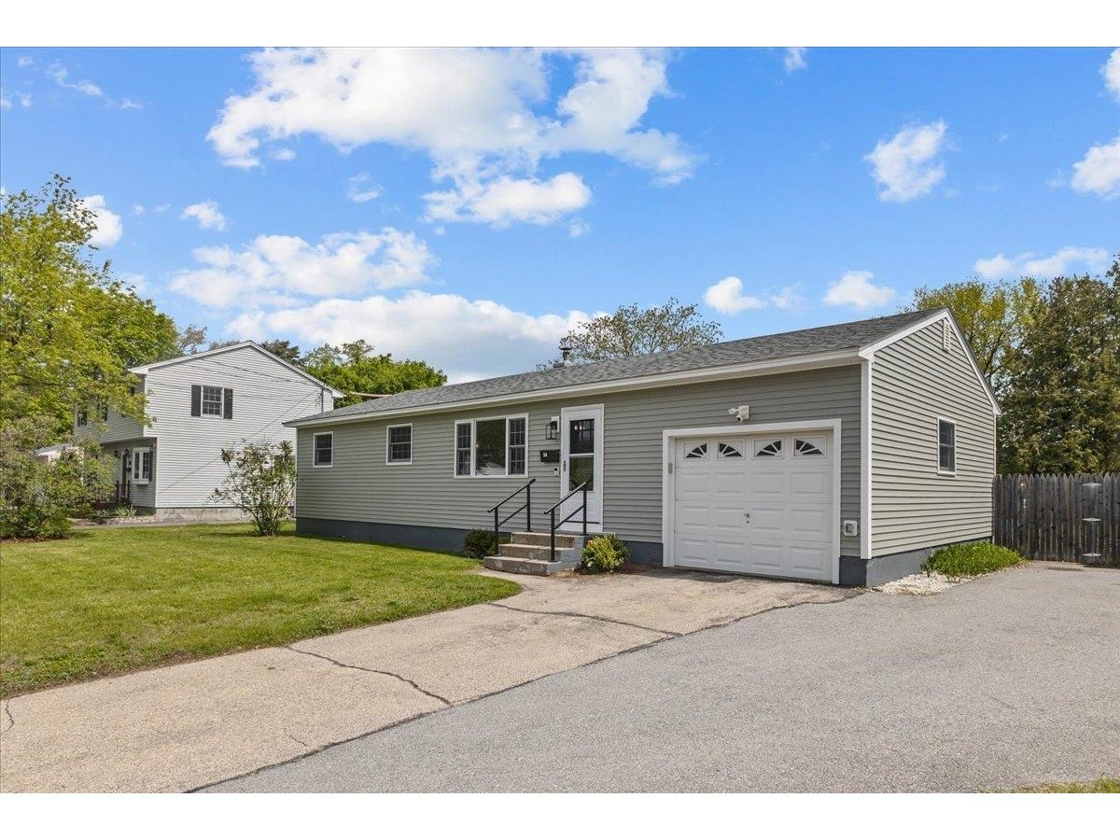Sold Status
$260,000 Sold Price
House Type
2 Beds
2 Baths
1,904 Sqft
Sold By
Similar Properties for Sale
Request a Showing or More Info

Call: 802-863-1500
Mortgage Provider
Mortgage Calculator
$
$ Taxes
$ Principal & Interest
$
This calculation is based on a rough estimate. Every person's situation is different. Be sure to consult with a mortgage advisor on your specific needs.
South Burlington
This meticulously maintained 2-3 bedroom home is located in a fantastic South Burlington neighborhood, convenient to shopping, restaurants, airport and quality schools! Exterior updates in recent years include vinyl siding, roof and Marvin windows, highly efficient boiler installed in 2010. Galley kitchen with new appliances and remodeled bath are a bonus. Bright and sunny livingroom features a gas fireplace with hardwood under the carpets. The finished lower level would make a wonderful family room/bedroom suite with a full bath. The four season sunroom is perfect for lounging and flows out into the rear yard with an ingound pool. A perfect home for any family or empty nester! †
Property Location
Property Details
| Sold Price $260,000 | Sold Date Sep 2nd, 2011 | |
|---|---|---|
| List Price $265,500 | Total Rooms 6 | List Date Jun 14th, 2011 |
| MLS# 4071442 | Lot Size 0.170 Acres | Taxes $4,303 |
| Type House | Stories 1 | Road Frontage 100 |
| Bedrooms 2 | Style Ranch | Water Frontage |
| Full Bathrooms 2 | Finished 1,904 Sqft | Construction , Existing |
| 3/4 Bathrooms 0 | Above Grade 1,244 Sqft | Seasonal No |
| Half Bathrooms 0 | Below Grade 660 Sqft | Year Built 1971 |
| 1/4 Bathrooms | Garage Size 1 Car | County Chittenden |
| Interior FeaturesCedar Closet, Ceiling Fan, Fireplace - Gas |
|---|
| Equipment & AppliancesRange-Electric, Refrigerator, Dishwasher, Disposal, Microwave, , Air Conditioner |
| Kitchen 12 x 18, 1st Floor | Dining Room | Living Room 12 x 22, 1st Floor |
|---|---|---|
| Primary Bedroom 23 x 13, 1st Floor | Bedroom 11 x 9, 1st Floor | Other 12 x 22, 1st Floor |
| Other 30 x 24, Basement | Bath - Full 1st Floor | Bath - Full Basement |
| ConstructionWood Frame |
|---|
| Basement, Full, Daylight |
| Exterior FeaturesFence - Full, Pool - In Ground, Porch |
| Exterior Vinyl | Disability Features |
|---|---|
| Foundation Block | House Color |
| Floors Vinyl, Carpet, Hardwood | Building Certifications |
| Roof Shingle-Asphalt | HERS Index |
| DirectionsEast on Williston Road, South on Hinesburg Road, left on Prouty Parkway, Right on Southview Drive, 1st home on left. |
|---|
| Lot Description, Subdivision |
| Garage & Parking Attached, |
| Road Frontage 100 | Water Access |
|---|---|
| Suitable Use | Water Type |
| Driveway Paved | Water Body |
| Flood Zone No | Zoning Res |
| School District South Burlington Sch Distict | Middle Frederick H. Tuttle Middle Sch |
|---|---|
| Elementary Central School | High South Burlington High School |
| Heat Fuel Gas-Natural | Excluded Washer, Dryer, Dehumidifier |
|---|---|
| Heating/Cool Space Heater, Baseboard | Negotiable |
| Sewer Public | Parcel Access ROW |
| Water Public | ROW for Other Parcel |
| Water Heater Tankless, On Demand | Financing , Conventional |
| Cable Co | Documents |
| Electric Other | Tax ID 60018813322 |

† The remarks published on this webpage originate from Listed By Kristin Lahue of Alliance Real Estate, LLC via the NNEREN IDX Program and do not represent the views and opinions of Coldwell Banker Hickok & Boardman. Coldwell Banker Hickok & Boardman Realty cannot be held responsible for possible violations of copyright resulting from the posting of any data from the NNEREN IDX Program.

 Back to Search Results
Back to Search Results









