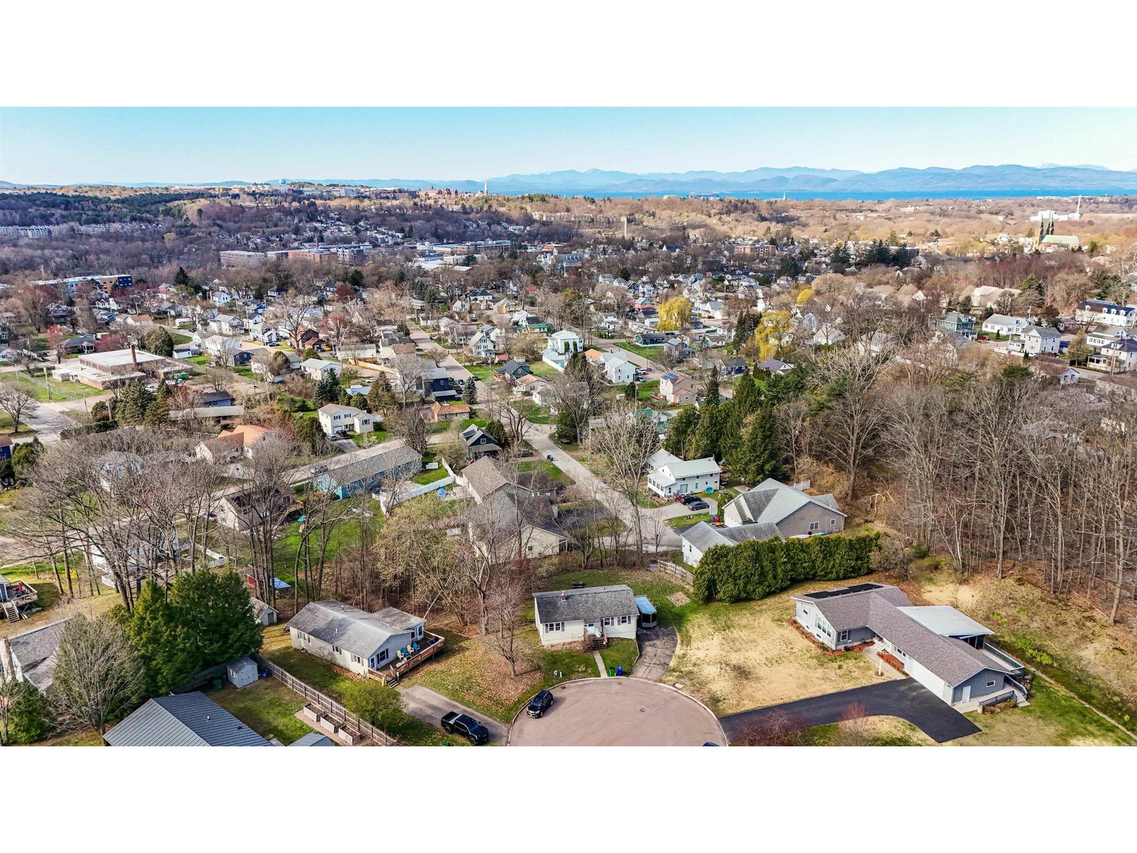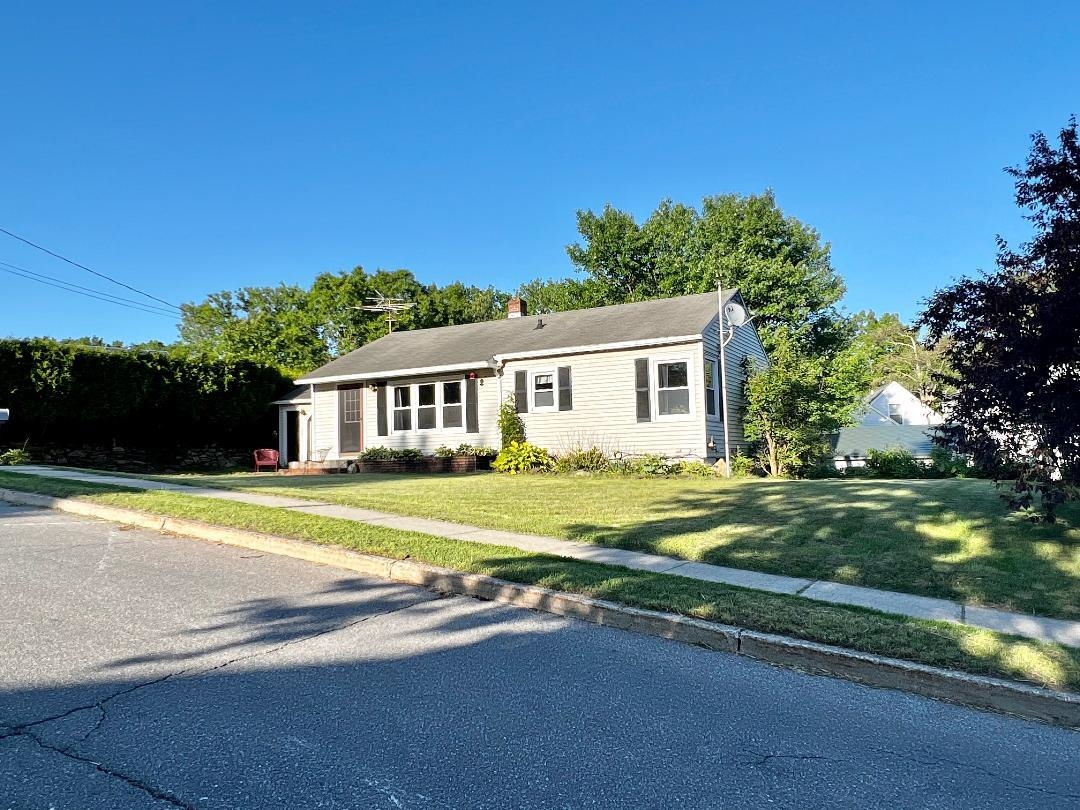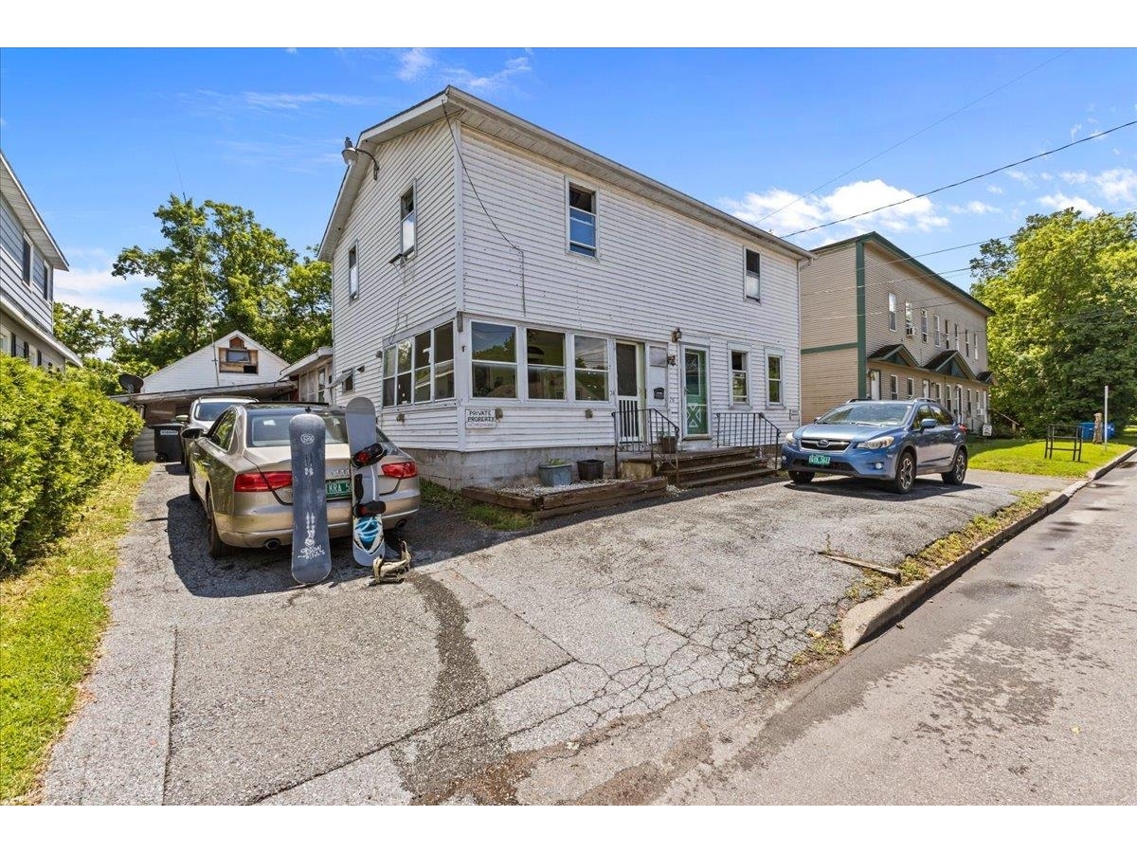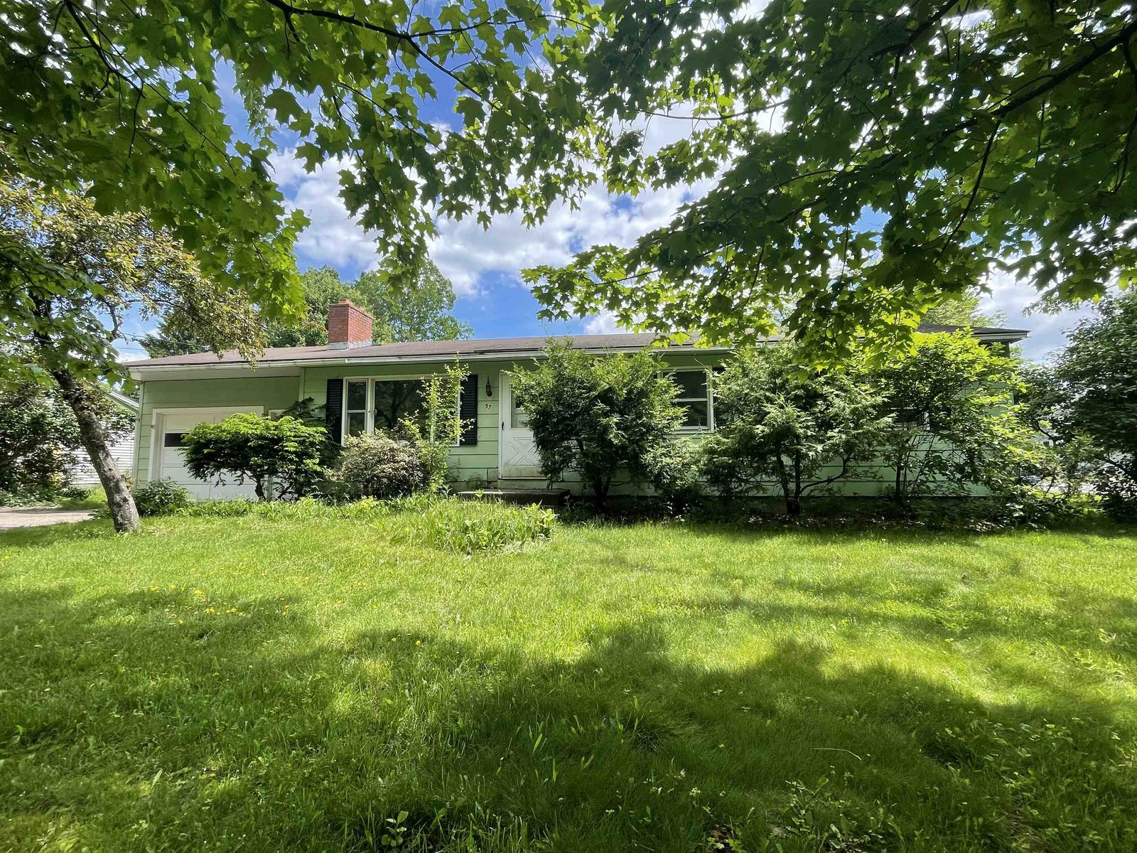Sold Status
$312,500 Sold Price
House Type
3 Beds
3 Baths
2,000 Sqft
Sold By
Similar Properties for Sale
Request a Showing or More Info

Call: 802-863-1500
Mortgage Provider
Mortgage Calculator
$
$ Taxes
$ Principal & Interest
$
This calculation is based on a rough estimate. Every person's situation is different. Be sure to consult with a mortgage advisor on your specific needs.
South Burlington
Modern Classic with a mix of old & new sophistication. Some of S. Burlington's best farm-to-table dinner & award winning restaurants just steps from your front door. Fantastic mudroom perfect for all-season sports needs. Stunning kitchen maintains it's classic colonial with all new modern red birch cabinetry with soft close tongue and groove drawers and rich granite countertops. Feel like your walking on air with sound absorbing real Cork kitchen flooring. Hardwoods throughout! Partial finished basement large media or play room. Large basement workshop space with extra long work bench. 5 years new James Hardie plank siding with 30-year transferable, limited warranty. 6 yrs new energy efficient windows. Additional energy efficiency upgrades include added insulation, new doors and appliances! 1 Car garage, outdoor shed & attic space extra storage needs. 360 degree complete front & back fenced in yard w/partial treeline for extra backyard privacy. In much desired Mayfair Park. †
Property Location
Property Details
| Sold Price $312,500 | Sold Date Nov 21st, 2014 | |
|---|---|---|
| List Price $310,000 | Total Rooms 7 | List Date Sep 10th, 2014 |
| MLS# 4383053 | Lot Size 0.260 Acres | Taxes $4,629 |
| Type House | Stories 2 | Road Frontage 75 |
| Bedrooms 3 | Style Colonial | Water Frontage |
| Full Bathrooms 2 | Finished 2,000 Sqft | Construction Existing |
| 3/4 Bathrooms 0 | Above Grade 1,600 Sqft | Seasonal No |
| Half Bathrooms 1 | Below Grade 400 Sqft | Year Built 1941 |
| 1/4 Bathrooms 0 | Garage Size 1 Car | County Chittenden |
| Interior FeaturesKitchen, Living Room, Office/Study, Primary BR with BA, Ceiling Fan, Laundry Hook-ups, Blinds, Fireplace-Wood, Cable Internet |
|---|
| Equipment & AppliancesWasher, Dishwasher, Disposal, Microwave, Range-Gas, Dryer, Refrigerator |
| Primary Bedroom 17 x 12 2nd Floor | 2nd Bedroom 13 x 12 2nd Floor | 3rd Bedroom 11 x 11 2nd Floor |
|---|---|---|
| Living Room 21 x 12 | Kitchen 17 x 11 | Dining Room 13 x 12 1st Floor |
| Family Room 15 x 15 Basement | Half Bath 1st Floor | Full Bath 2nd Floor |
| Full Bath 2nd Floor |
| ConstructionExisting |
|---|
| BasementInterior, Interior Stairs, Full, Finished |
| Exterior FeaturesFull Fence, Deck, Shed |
| Exterior Clapboard, Cement | Disability Features |
|---|---|
| Foundation Concrete | House Color grey |
| Floors Bamboo, Tile, Slate/Stone, Hardwood | Building Certifications |
| Roof Shingle-Asphalt | HERS Index |
| DirectionsEast on Williston Rd, right on Victoria Dr. |
|---|
| Lot DescriptionWalking Trails, Corner, City Lot, Near Bus/Shuttle |
| Garage & Parking Attached, Auto Open, Driveway |
| Road Frontage 75 | Water Access |
|---|---|
| Suitable Use | Water Type |
| Driveway Circular, Gravel | Water Body |
| Flood Zone No | Zoning residential |
| School District NA | Middle Frederick H. Tuttle Middle Sch |
|---|---|
| Elementary Central School | High So. Burlington High School |
| Heat Fuel Gas-Natural | Excluded |
|---|---|
| Heating/Cool Baseboard, Radiator, Steam | Negotiable |
| Sewer Public | Parcel Access ROW |
| Water Public | ROW for Other Parcel |
| Water Heater Gas-Natural, Owned | Financing Conventional |
| Cable Co | Documents Deed, Property Disclosure |
| Electric Circuit Breaker(s) | Tax ID 60018816250 |

† The remarks published on this webpage originate from Listed By Tom Heney of Four Seasons Sotheby\'s Int\'l Realty via the NNEREN IDX Program and do not represent the views and opinions of Coldwell Banker Hickok & Boardman. Coldwell Banker Hickok & Boardman Realty cannot be held responsible for possible violations of copyright resulting from the posting of any data from the NNEREN IDX Program.

 Back to Search Results
Back to Search Results










