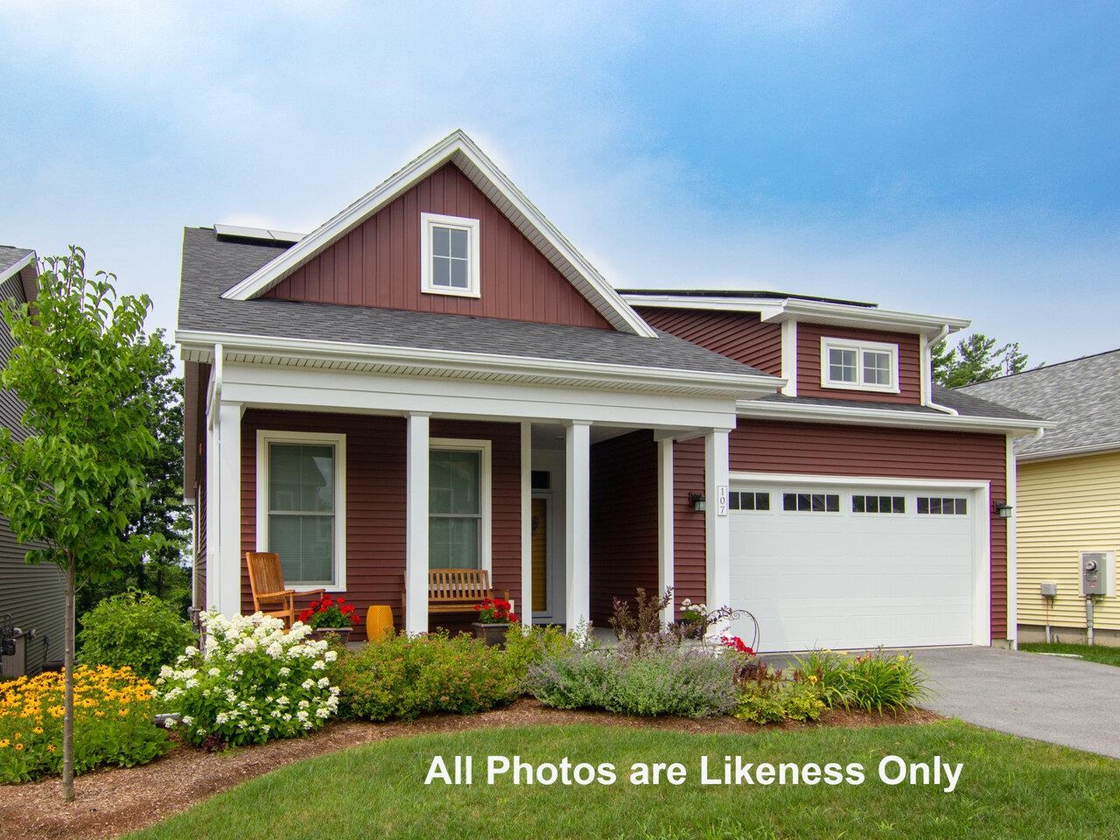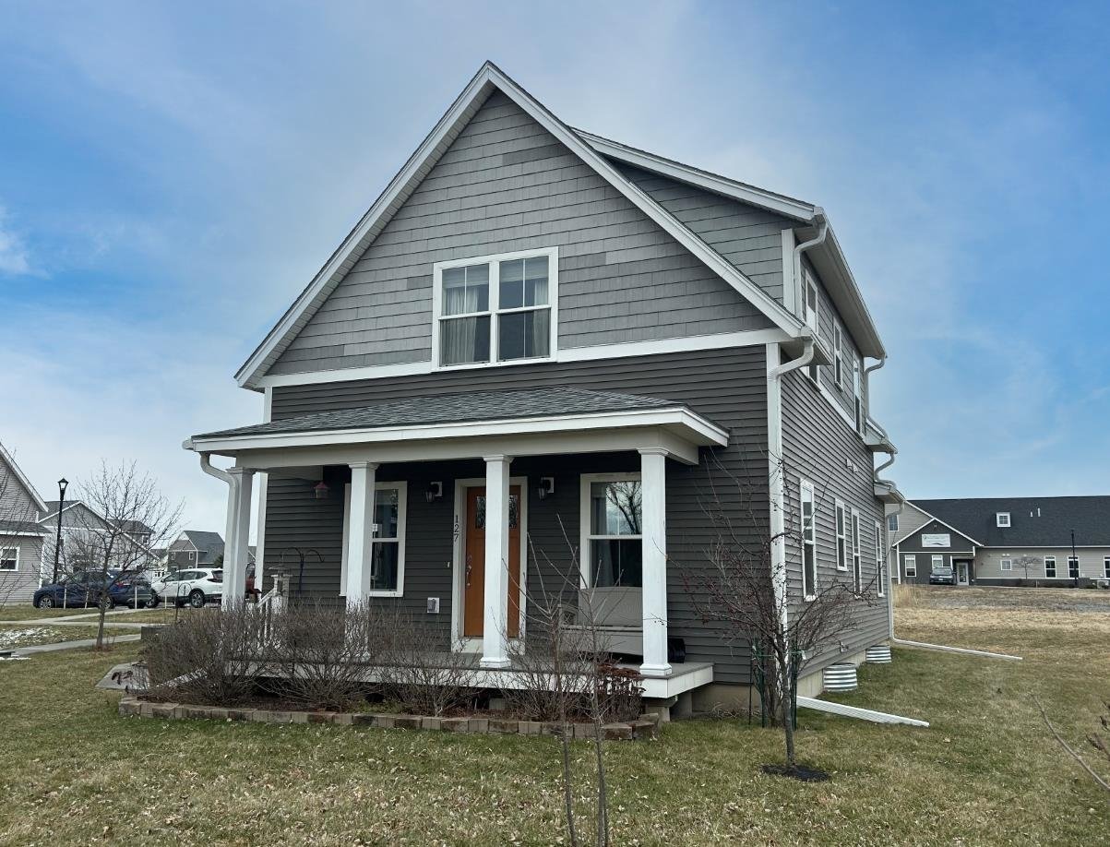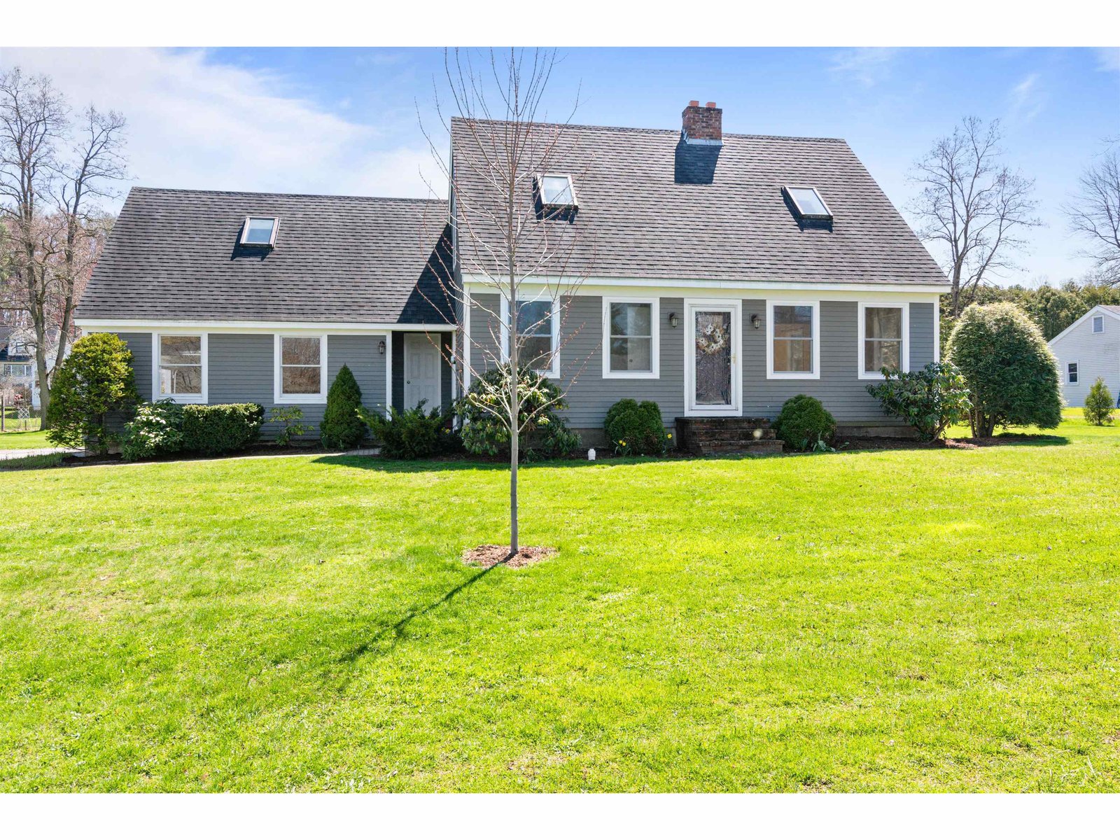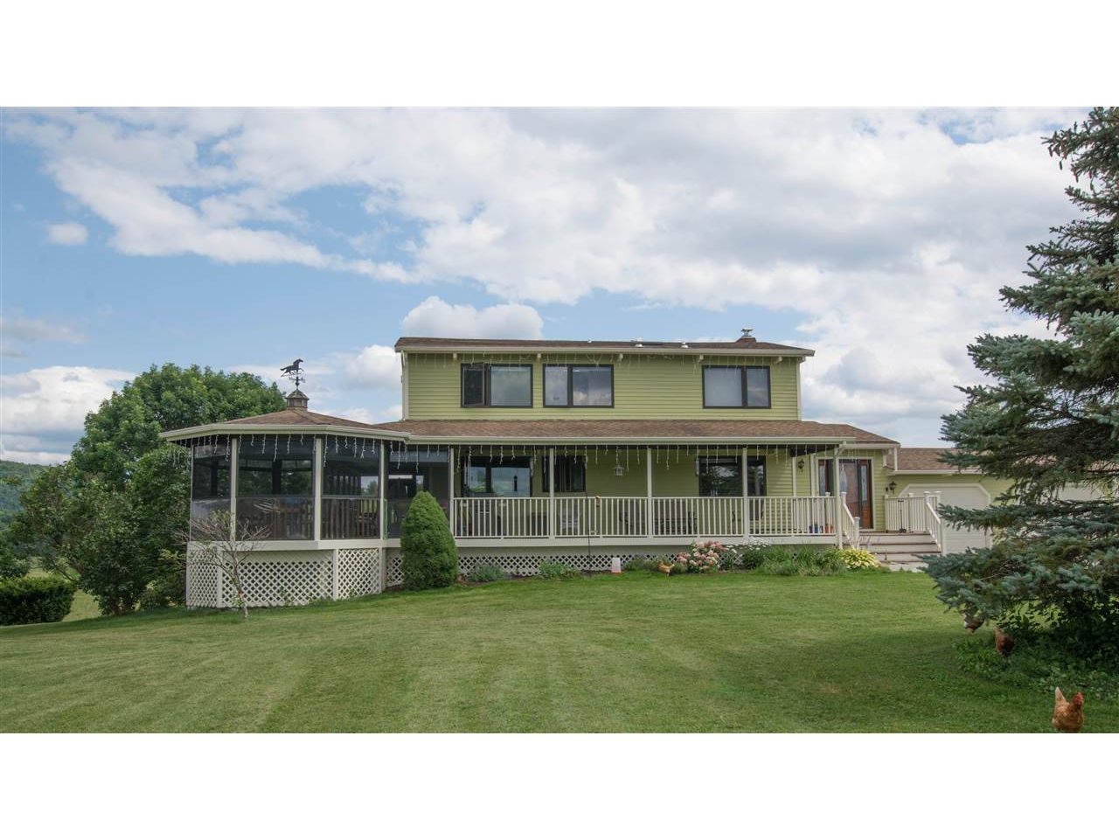10 Cheese Factory Lane South Burlington, Vermont 05403 MLS# 4677242
 Back to Search Results
Next Property
Back to Search Results
Next Property
Sold Status
$540,000 Sold Price
House Type
3 Beds
3 Baths
2,662 Sqft
Sold By KW Vermont
Similar Properties for Sale
Request a Showing or More Info

Call: 802-863-1500
Mortgage Provider
Mortgage Calculator
$
$ Taxes
$ Principal & Interest
$
This calculation is based on a rough estimate. Every person's situation is different. Be sure to consult with a mortgage advisor on your specific needs.
South Burlington
Stunning Contemporary home on 8 beautiful acres. Sweeping Green Mountain and Adirondack views from this post and beam contemporary neighboring Bread and Butter Farm. A wall of windows, passive solar design, vaulted great room with hardwood floors and access to brand new, specious deck. Kitchen renovated with the chef in mind, granite counters, gas stove top, double wall oven and two pantries. Master suite with cherry hardwood floors, custom closets and updated bathroom. Third bedroom Murphy bed and attached 3/4 bath. Family/playroom in walk-out basement. Attached two car garage with epoxy floors. Easy commute to FAHC, Burlington, International airport and I-89. †
Property Location
Property Details
| Sold Price $540,000 | Sold Date Jun 21st, 2018 | |
|---|---|---|
| List Price $575,000 | Total Rooms 10 | List Date Feb 17th, 2018 |
| MLS# 4677242 | Lot Size 8.000 Acres | Taxes $7,862 |
| Type House | Stories 2 | Road Frontage |
| Bedrooms 3 | Style Contemporary | Water Frontage |
| Full Bathrooms 1 | Finished 2,662 Sqft | Construction No, Existing |
| 3/4 Bathrooms 2 | Above Grade 1,820 Sqft | Seasonal No |
| Half Bathrooms 0 | Below Grade 842 Sqft | Year Built 1987 |
| 1/4 Bathrooms 0 | Garage Size 2 Car | County Chittenden |
| Interior FeaturesCathedral Ceiling, Cedar Closet, Dining Area, Fireplace - Gas, Fireplaces - 1, Kitchen Island, Primary BR w/ BA, Natural Light, Natural Woodwork, Soaking Tub, Vaulted Ceiling, Laundry - 1st Floor |
|---|
| Equipment & AppliancesDown-draft Cooktop, Dryer, Double Oven, Wall Oven, Dishwasher, Cook Top-Gas, Washer, Refrigerator |
| ConstructionWood Frame |
|---|
| BasementWalkout, Daylight, Walkout |
| Exterior FeaturesDeck, Fence - Partial, Garden Space, Patio, Porch - Covered, Porch - Screened |
| Exterior Wood, Clapboard, Cedar | Disability Features 1st Floor 3/4 Bathrm, 1st Floor Hrd Surfce Flr, 1st Floor Laundry |
|---|---|
| Foundation Poured Concrete | House Color Chartreuse |
| Floors Tile, Hardwood, Marble | Building Certifications |
| Roof Shingle-Architectural | HERS Index |
| DirectionsDorset St to Cheese Factory Rd to Cheese Factory Lane. Home on left. |
|---|
| Lot Description, Mountain View, View, Pasture |
| Garage & Parking Attached, |
| Road Frontage | Water Access |
|---|---|
| Suitable Use | Water Type |
| Driveway Gravel | Water Body |
| Flood Zone No | Zoning Res |
| School District NA | Middle Frederick H. Tuttle Middle Sch |
|---|---|
| Elementary | High South Burlington High School |
| Heat Fuel Oil | Excluded |
|---|---|
| Heating/Cool Other, Multi Zone, Hot Water, Baseboard | Negotiable |
| Sewer Leach Field - On-Site | Parcel Access ROW |
| Water Drilled Well | ROW for Other Parcel |
| Water Heater Electric | Financing |
| Cable Co | Documents |
| Electric Circuit Breaker(s) | Tax ID 600-188-13657 |

† The remarks published on this webpage originate from Listed By Erin Dupuis of Flat Fee Real Estate via the NNEREN IDX Program and do not represent the views and opinions of Coldwell Banker Hickok & Boardman. Coldwell Banker Hickok & Boardman Realty cannot be held responsible for possible violations of copyright resulting from the posting of any data from the NNEREN IDX Program.












