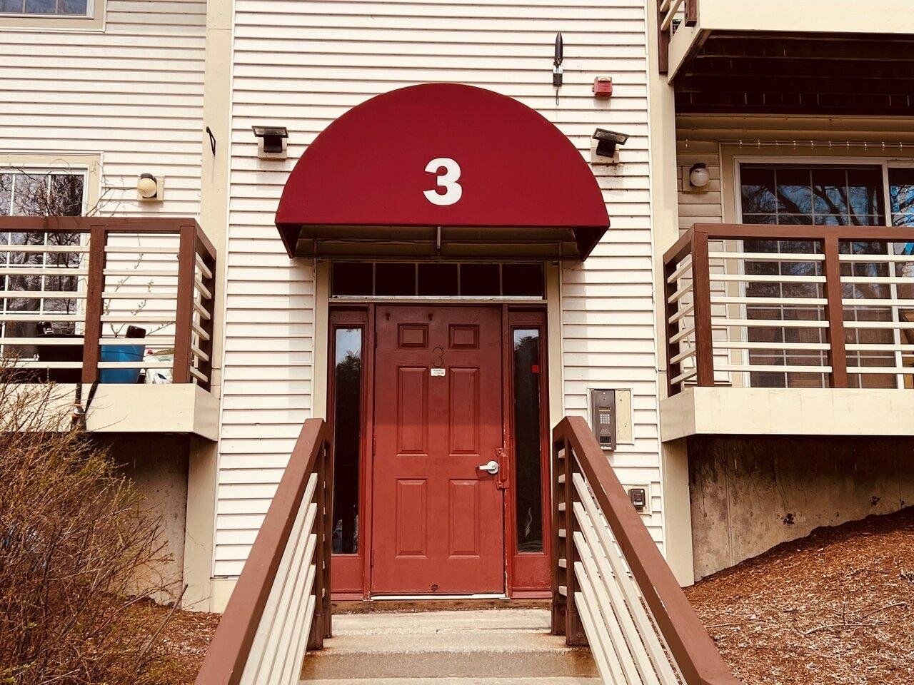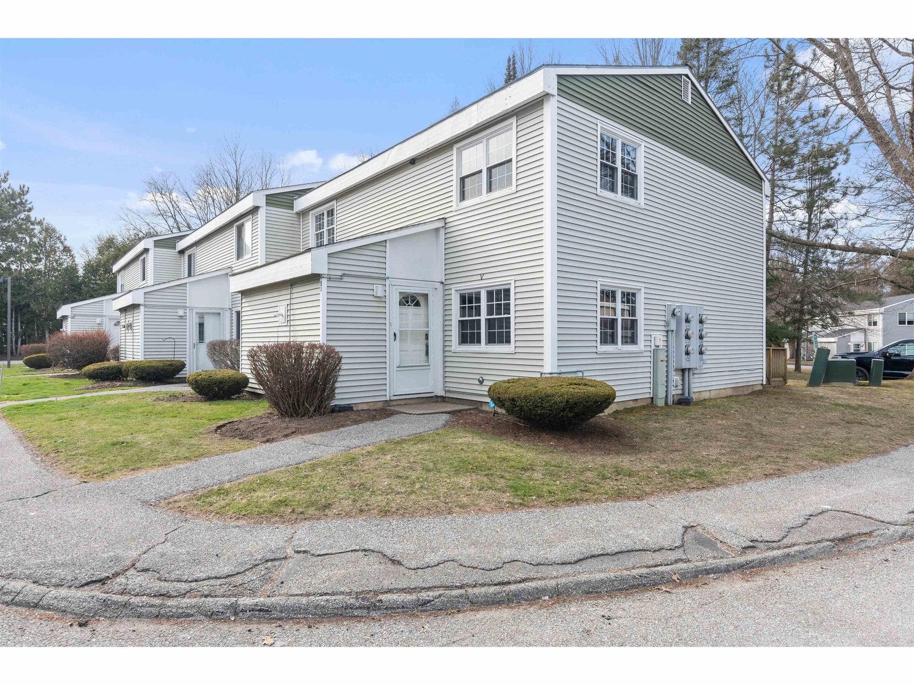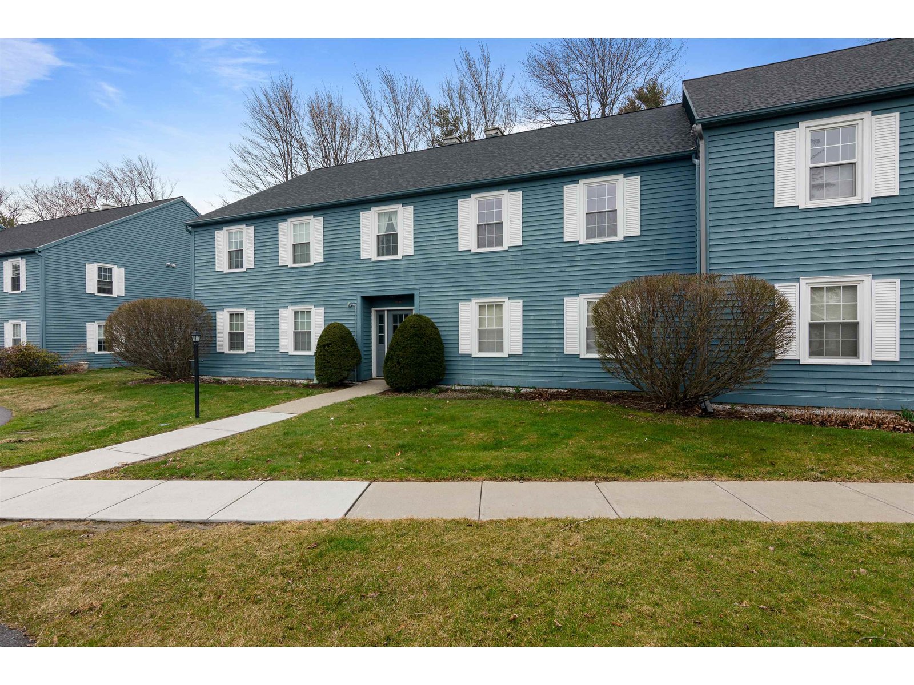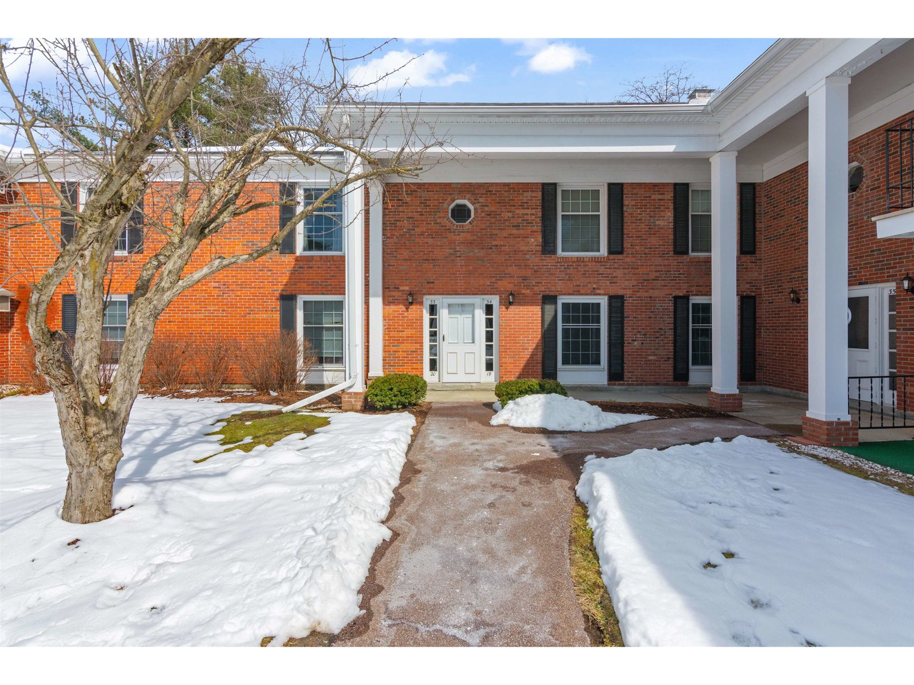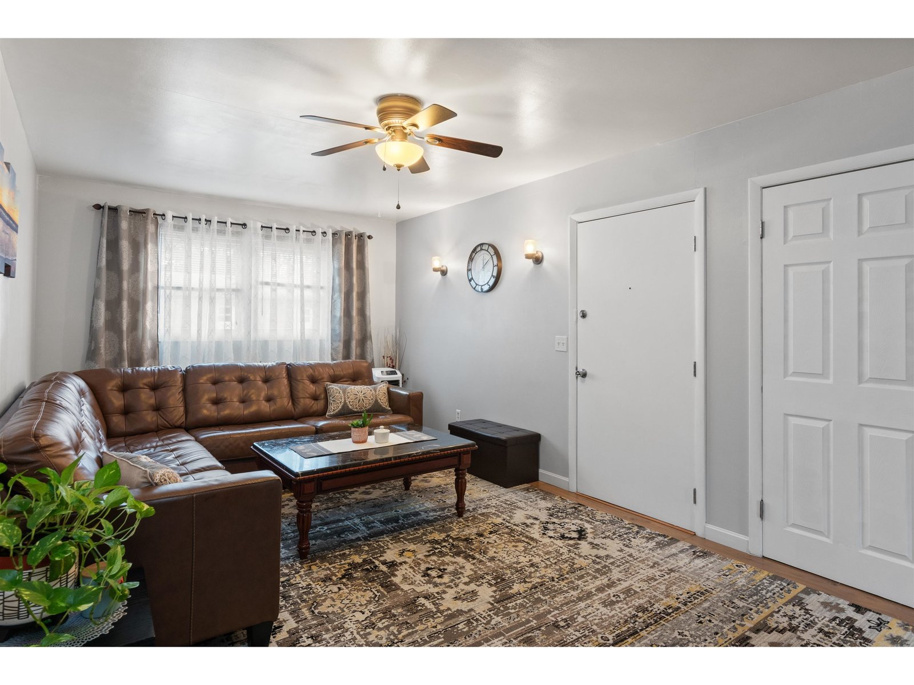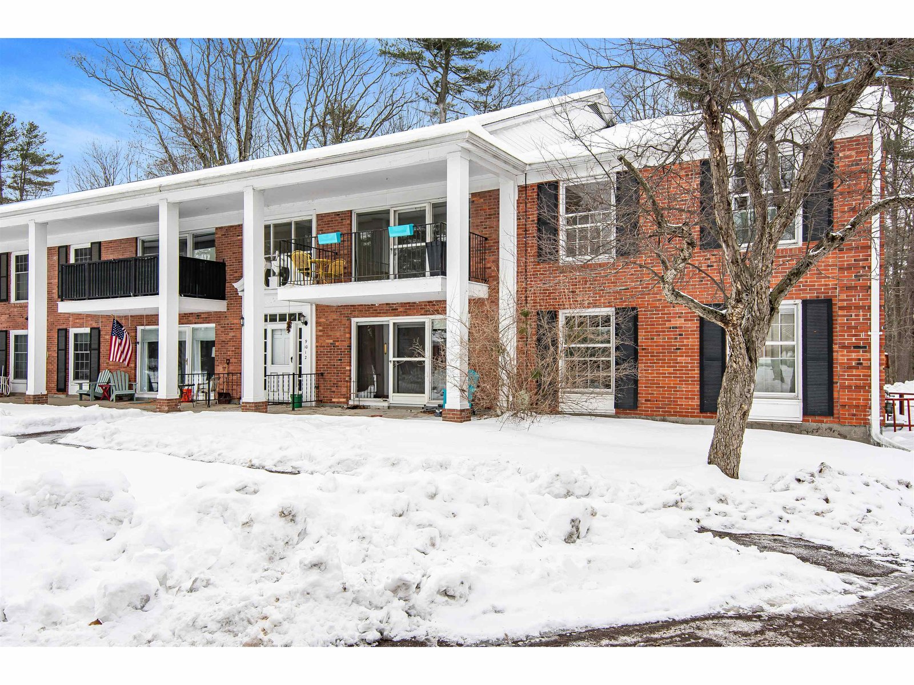100 Kennedy Drive, Unit 9 South Burlington, Vermont 05403 MLS# 4942420
 Back to Search Results
Next Property
Back to Search Results
Next Property
Sold Status
$243,900 Sold Price
Condo Type
2 Beds
1 Baths
790 Sqft
Sold By Vermont Real Estate Company
Similar Properties for Sale
Request a Showing or More Info

Call: 802-863-1500
Mortgage Provider
Mortgage Calculator
$
$ Taxes
$ Principal & Interest
$
This calculation is based on a rough estimate. Every person's situation is different. Be sure to consult with a mortgage advisor on your specific needs.
South Burlington
Well cared for second story flat in the conveniently located Manor Woods development. This freshly painted unit offers a sophisticated kitchen fully updated with Silestone counters, farmhouse sink, pantry with roll-out drawers, Brazilian walnut flooring, custom cabinetry with under cabinet lighting and recycled Spanish tile backsplash. The updated bathroom has black tile flooring, granite countertop, custom over-sized deep soaking tub, Kraus sink, abundant storage cabinets, and recycled Spanish tile shower. The bright and cheerful dining room has a playful Pottery Barn chandelier and side storage. The two bedrooms are spacious and bright. The master has a walk-in closet with high end LG dual washer/dryer unit. The living room has wonderful daylight and access to your private covered porch for morning coffee or an afternoon tea. York furnace and hot water new in 2014. Lots of visitor parking, covered carport with storage, and assigned parking. †
Property Location
Property Details
| Sold Price $243,900 | Sold Date Mar 9th, 2023 | |
|---|---|---|
| List Price $243,900 | Total Rooms 5 | List Date Feb 4th, 2023 |
| MLS# 4942420 | Lot Size Acres | Taxes $2,890 |
| Type Condo | Stories 1 | Road Frontage |
| Bedrooms 2 | Style Flat | Water Frontage |
| Full Bathrooms 1 | Finished 790 Sqft | Construction No, Existing |
| 3/4 Bathrooms 0 | Above Grade 790 Sqft | Seasonal No |
| Half Bathrooms 0 | Below Grade 0 Sqft | Year Built 1966 |
| 1/4 Bathrooms 0 | Garage Size 1 Car | County Chittenden |
| Interior FeaturesWalk-in Closet |
|---|
| Equipment & AppliancesRefrigerator, Range-Electric, Dishwasher, Washer, Double Oven, Microwave, Dryer, , Forced Air |
| Association Manor Woods | Amenities Landscaping, Snow Removal, Trash Removal, Pool - Heated | Monthly Dues $242 |
|---|
| ConstructionWood Frame |
|---|
| Basement |
| Exterior FeaturesBalcony, Storage |
| Exterior Brick | Disability Features |
|---|---|
| Foundation Concrete | House Color |
| Floors Tile, Laminate, Hardwood | Building Certifications |
| Roof Shingle-Asphalt | HERS Index |
| DirectionsKennedy Drive to Manor Woods Drive. First build on the left in the development. Building 100 unit 9. Visitor spots are to the left of the unit. |
|---|
| Lot DescriptionUnknown, Condo Development, Near Bus/Shuttle, Near Shopping, Near Public Transportatn, Near Hospital |
| Garage & Parking Carport, , Assigned, Off Street, Visitor |
| Road Frontage | Water Access |
|---|---|
| Suitable Use | Water Type |
| Driveway Paved | Water Body |
| Flood Zone No | Zoning R |
| School District South Burlington Sch Distict | Middle |
|---|---|
| Elementary | High |
| Heat Fuel Gas-Natural | Excluded |
|---|---|
| Heating/Cool None | Negotiable |
| Sewer Public | Parcel Access ROW |
| Water Public | ROW for Other Parcel |
| Water Heater Gas-Natural | Financing |
| Cable Co Xfinity | Documents |
| Electric Circuit Breaker(s) | Tax ID 600-188-14307 |

† The remarks published on this webpage originate from Listed By Sara Vizvarie of KW Vermont via the NNEREN IDX Program and do not represent the views and opinions of Coldwell Banker Hickok & Boardman. Coldwell Banker Hickok & Boardman Realty cannot be held responsible for possible violations of copyright resulting from the posting of any data from the NNEREN IDX Program.

