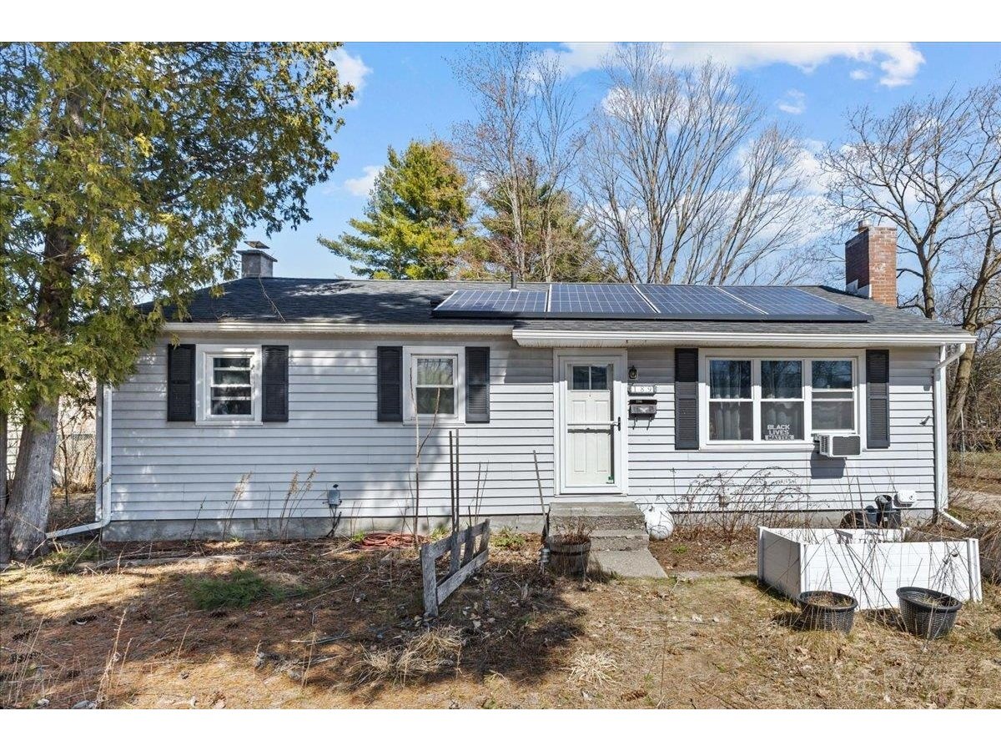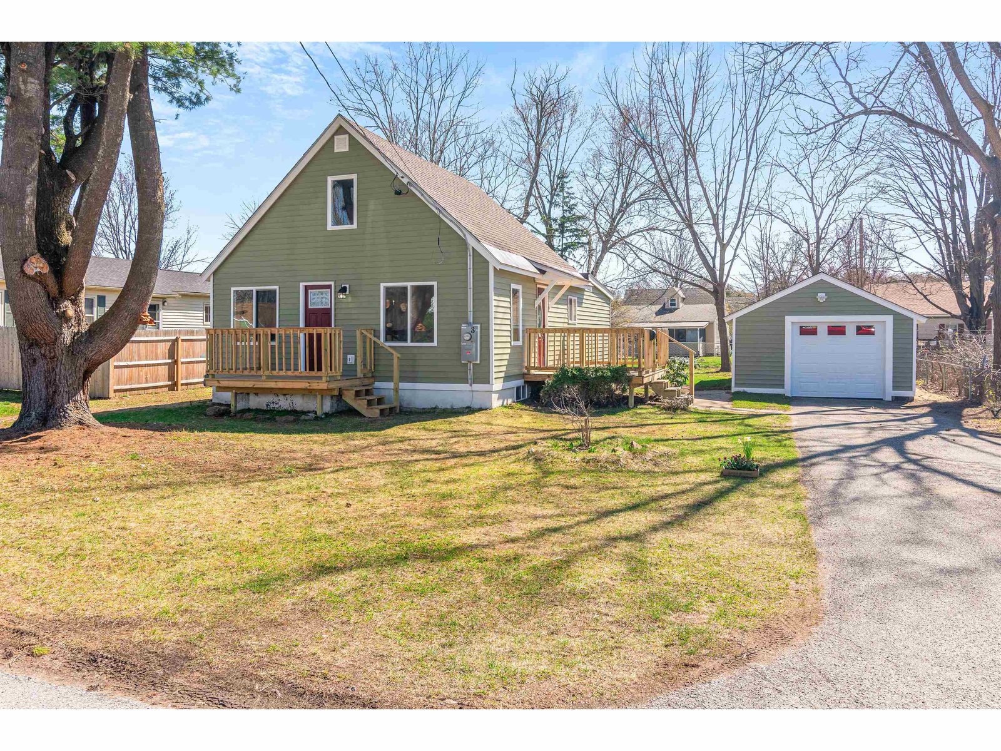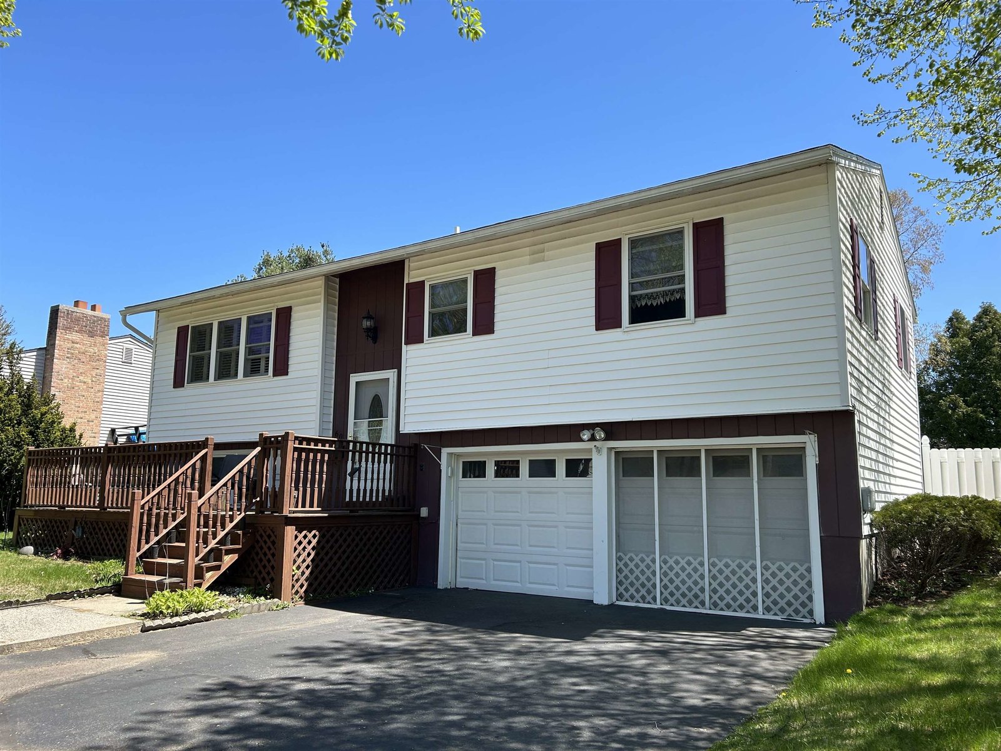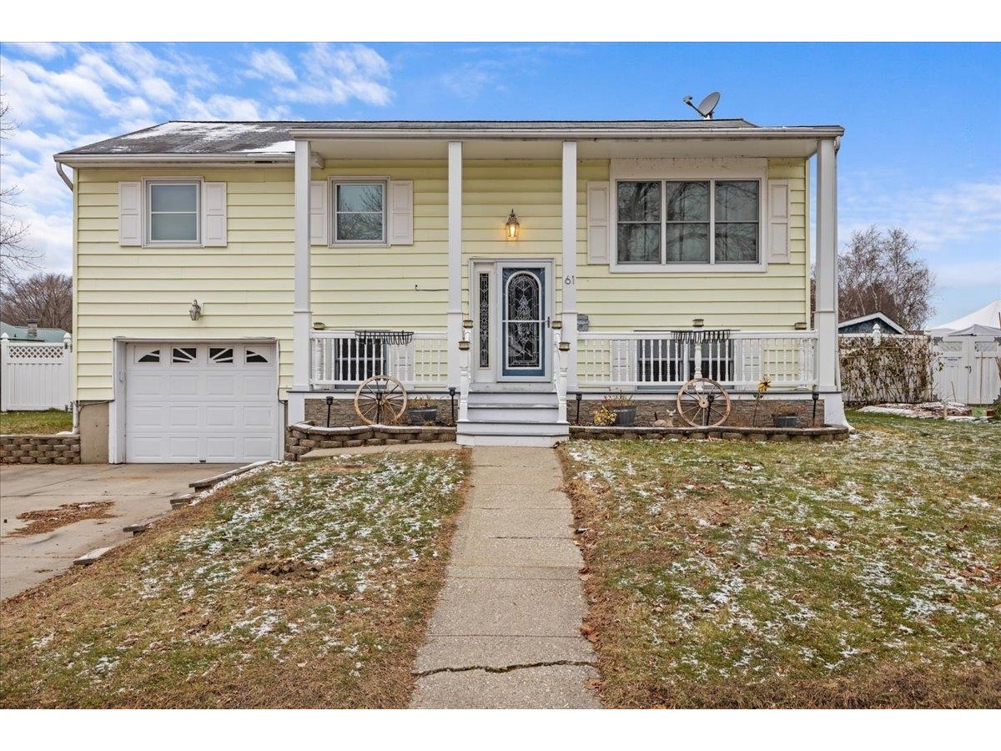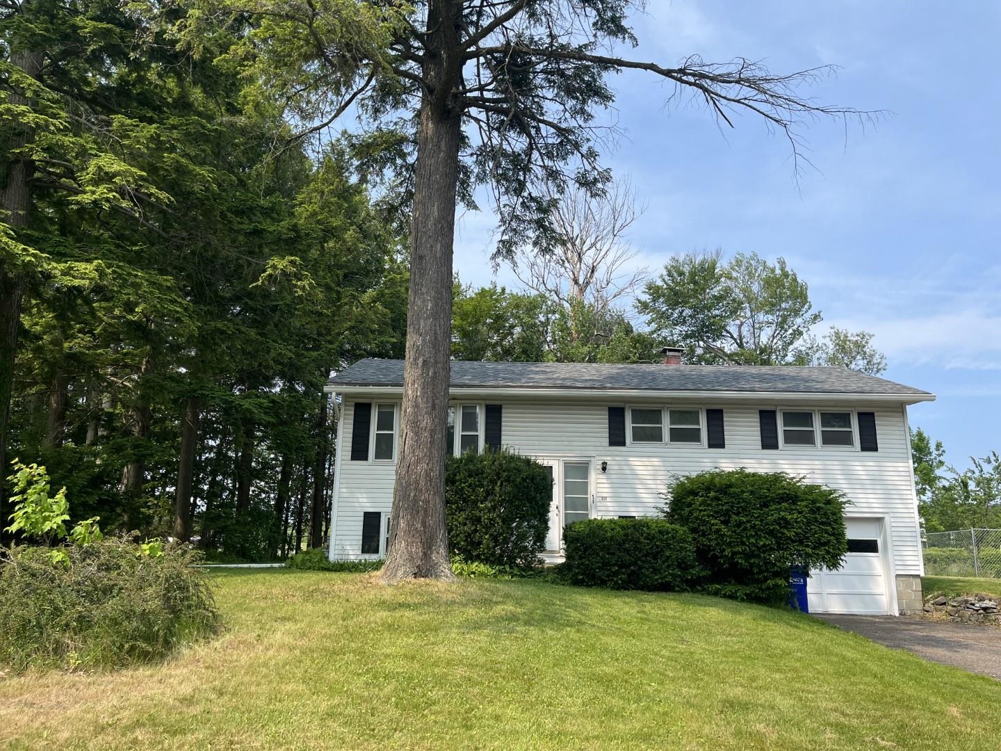Sold Status
$399,900 Sold Price
House Type
3 Beds
2 Baths
1,680 Sqft
Sold By Flex Realty
Similar Properties for Sale
Request a Showing or More Info

Call: 802-863-1500
Mortgage Provider
Mortgage Calculator
$
$ Taxes
$ Principal & Interest
$
This calculation is based on a rough estimate. Every person's situation is different. Be sure to consult with a mortgage advisor on your specific needs.
South Burlington
Delightful Mid-Century Raised Ranch home in South Burlington’s Glendale Park. This sunny and bright home has three bedrooms and hardwood floors on the main living level. The spacious Living room opens to the dining area that leads to the sunlit kitchen. The main bathroom has been remodeled with new flooring, solid surface top vanity, new fixtures, and shower/tub. The Lower level features a large family room with a cozy natural gas stove that thermostatically controls and supplements the heat downstairs. There is also an office/craft room, utility room, separate laundry area with cabinets and half bath. 1 car garage. Improvements include new electrical service, newer oil tank, new HW heater in 2020, new roof and large sized gutters added in 2017. The inviting front yard has beautiful Azaleas and lily of the valley framing the walkway. The back deck overlooks the nice flat yard which offers play space, a raspberry patch, mature lilacs, garden shed and a garden space with established horseradish, rhubarb, and asparagus patch. Located on a dead-end street where the school bus picks up, this centrally located home is close to everything: near grocery shopping, University Mall, restaurants, schools and the Interstate for commuting! Plus, it is a 5–10-minute drive to Downtown Burlington, Lake Champlain, Airport, UVM and the Medical Center. †
Property Location
Property Details
| Sold Price $399,900 | Sold Date Jul 31st, 2023 | |
|---|---|---|
| List Price $399,900 | Total Rooms 5 | List Date Jun 5th, 2023 |
| MLS# 4955727 | Lot Size 0.220 Acres | Taxes $6,265 |
| Type House | Stories 1 | Road Frontage 80 |
| Bedrooms 3 | Style Raised Ranch | Water Frontage |
| Full Bathrooms 1 | Finished 1,680 Sqft | Construction No, Existing |
| 3/4 Bathrooms 0 | Above Grade 1,008 Sqft | Seasonal No |
| Half Bathrooms 1 | Below Grade 672 Sqft | Year Built 1967 |
| 1/4 Bathrooms 0 | Garage Size 1 Car | County Chittenden |
| Interior FeaturesBlinds, Ceiling Fan |
|---|
| Equipment & AppliancesRefrigerator, Washer, Range-Electric, Dryer, Smoke Detector, Gas Heat Stove, Stove - Gas |
| Kitchen 9.5' x 7.5', 1st Floor | Living/Dining 23.5' x 11.5', 1st Floor | Bedroom 12.5' x 10.5', 1st Floor |
|---|---|---|
| Bedroom 11' x 10', 1st Floor | Bedroom 10' x 9', 1st Floor |
| ConstructionWood Frame |
|---|
| BasementInterior, Partially Finished, Full |
| Exterior FeaturesDeck, Shed |
| Exterior Vinyl | Disability Features |
|---|---|
| Foundation Concrete, Block | House Color |
| Floors Vinyl, Carpet, Hardwood | Building Certifications |
| Roof Shingle-Asphalt, Shingle - Asphalt | HERS Index |
| DirectionsFrom Dorset Street, turn onto Brookwood Drive, follow to end and turn right onto Oakwood Drive, home on the right. |
|---|
| Lot Description, Subdivision, Near Bus/Shuttle, Near Shopping, Near Public Transportatn |
| Garage & Parking Attached, Auto Open, Driveway |
| Road Frontage 80 | Water Access |
|---|---|
| Suitable Use | Water Type |
| Driveway Paved | Water Body |
| Flood Zone No | Zoning Residential |
| School District South Burlington Sch Distict | Middle Frederick H. Tuttle Middle Sch |
|---|---|
| Elementary Assigned | High South Burlington High School |
| Heat Fuel Oil | Excluded |
|---|---|
| Heating/Cool None | Negotiable |
| Sewer Public | Parcel Access ROW |
| Water Public | ROW for Other Parcel |
| Water Heater Electric, Owned | Financing |
| Cable Co | Documents |
| Electric Circuit Breaker(s), 220 Plug | Tax ID 600-188-11739 |

† The remarks published on this webpage originate from Listed By The Nancy Jenkins Team of Nancy Jenkins Real Estate via the NNEREN IDX Program and do not represent the views and opinions of Coldwell Banker Hickok & Boardman. Coldwell Banker Hickok & Boardman Realty cannot be held responsible for possible violations of copyright resulting from the posting of any data from the NNEREN IDX Program.

 Back to Search Results
Back to Search Results