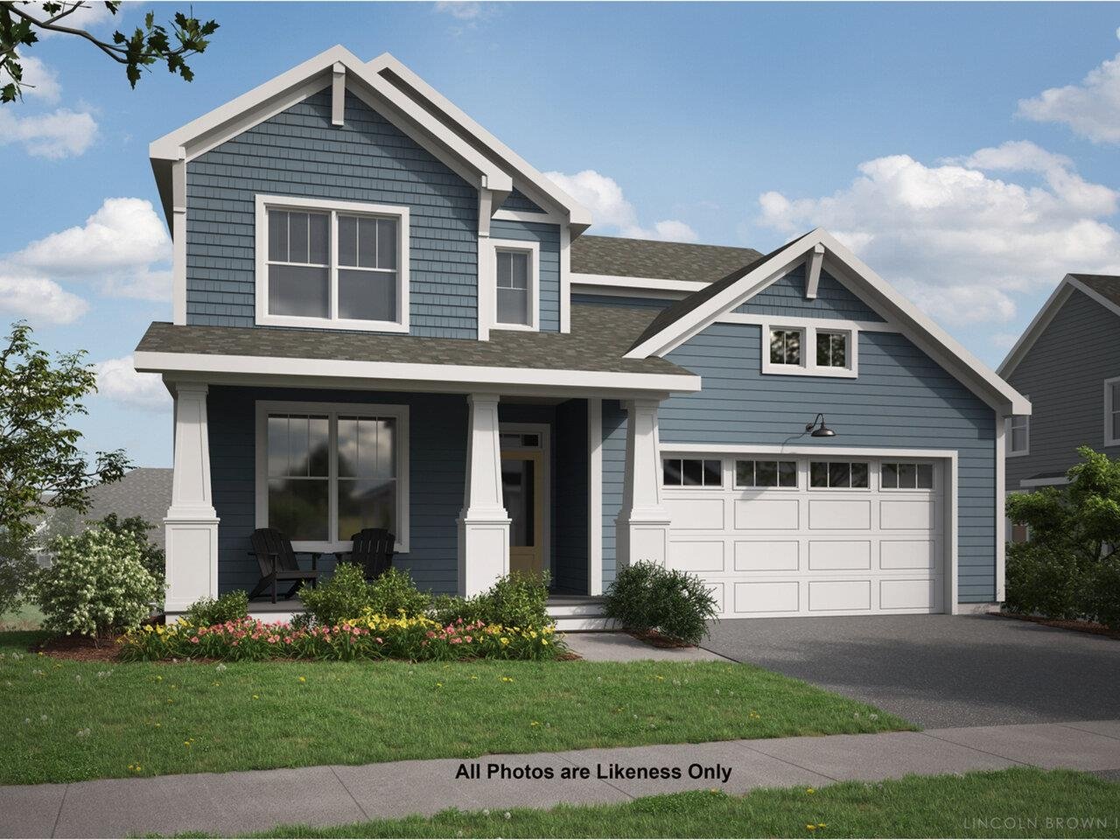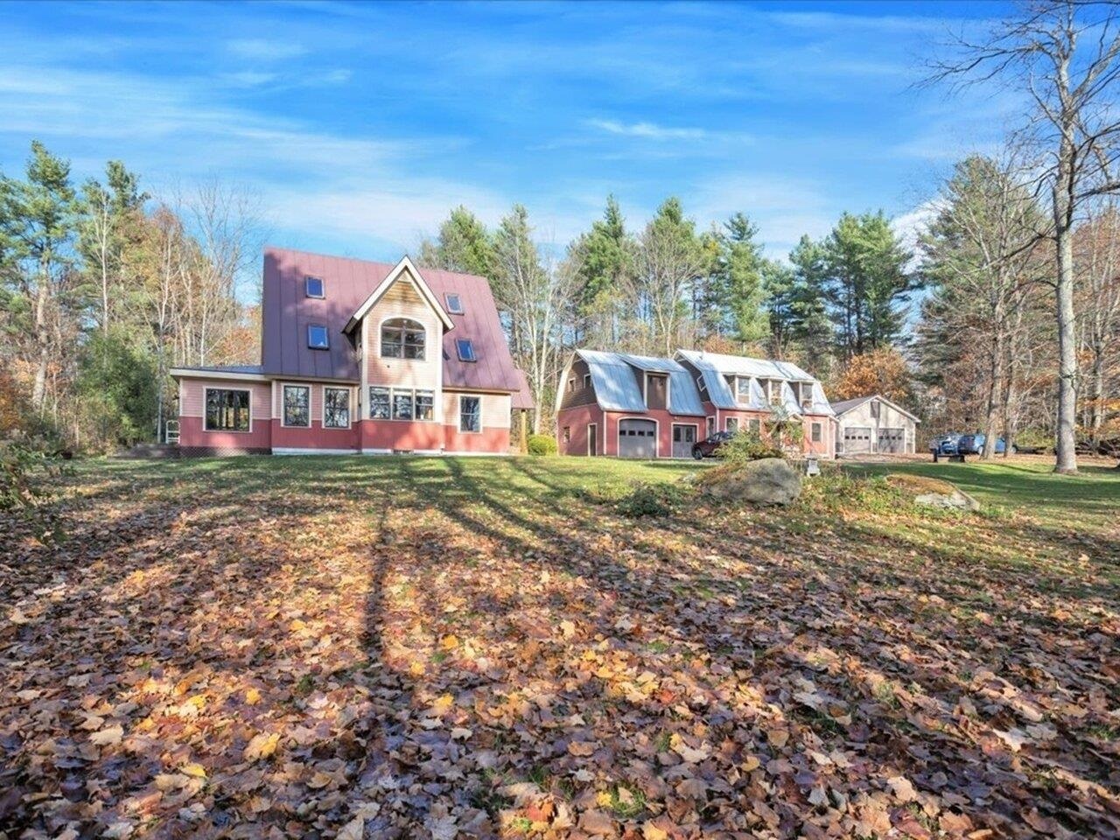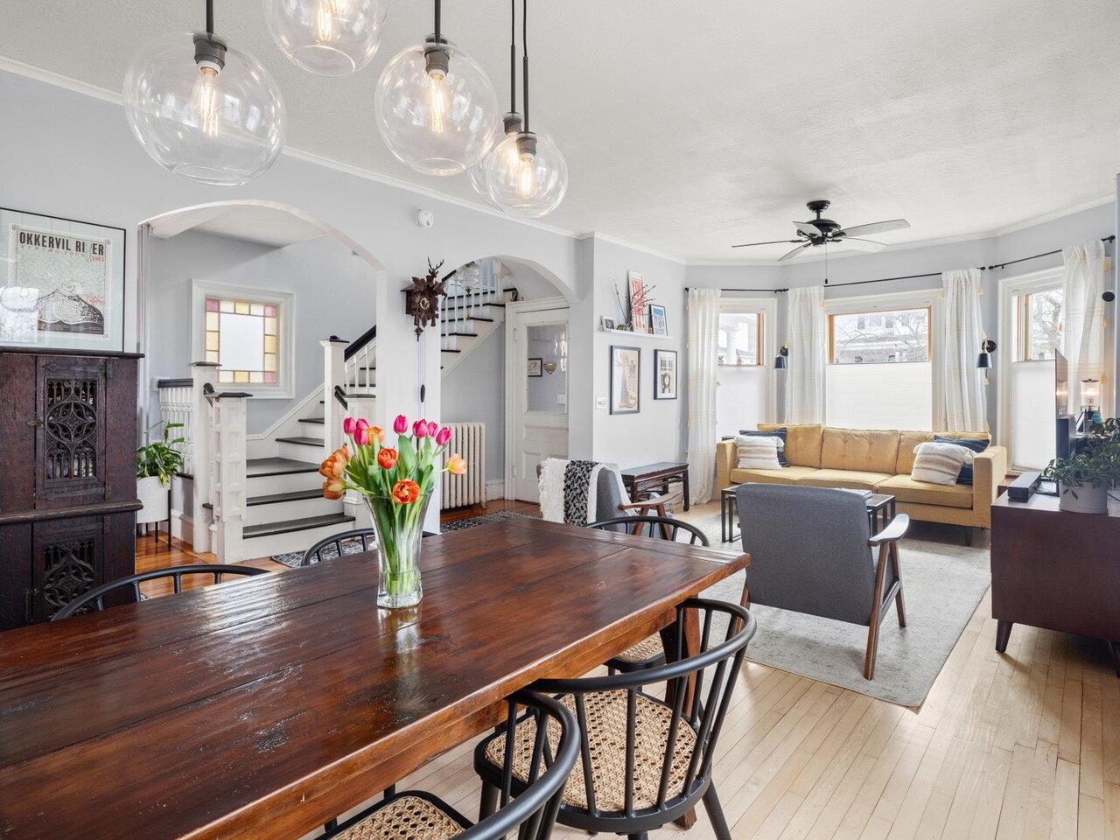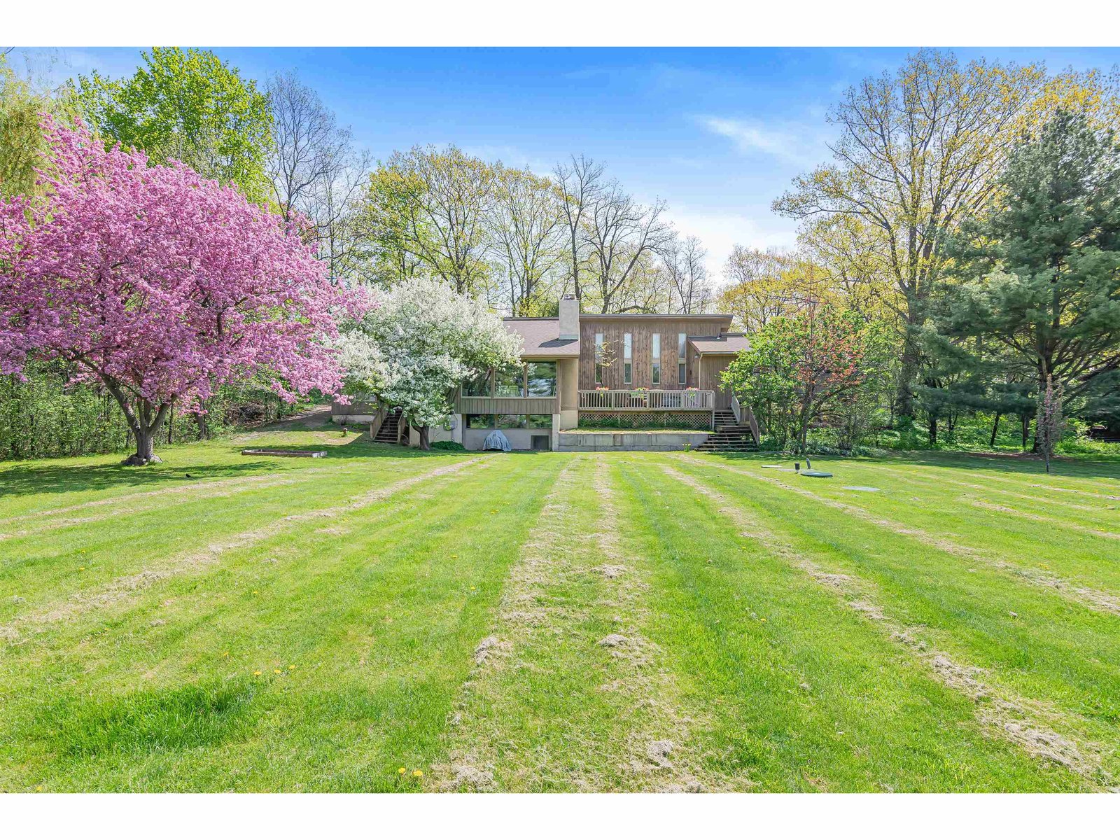Sold Status
$825,000 Sold Price
House Type
3 Beds
3 Baths
3,028 Sqft
Sold By Badger Peabody & Smith Realty
Similar Properties for Sale
Request a Showing or More Info

Call: 802-863-1500
Mortgage Provider
Mortgage Calculator
$
$ Taxes
$ Principal & Interest
$
This calculation is based on a rough estimate. Every person's situation is different. Be sure to consult with a mortgage advisor on your specific needs.
South Burlington
Located on one of South Burlington's most desirable streets this 3,028 sqft dwelling is perhaps the area's first contemporary home - truly one of a kind. Nestled on over an acre of land, this property allows for privacy while still being centrally located in town. Inside you're welcomed by the open concept design of the living and dining area with cathedral ceilings and beautiful wood floors throughout. The large picture windows allow for ample natural light. The kitchen includes commercial grade stainless steel appliances and granite counter tops. Two of the three bedrooms feature well appointed ensuite bathrooms. Additional bedrooms plus a spacious loft allows plenty of opportunities for guest bedrooms or office/ flex space. The large deck in the back is perfect for entertaining or enjoying a peaceful sunset. Close proximity to airport, interstate and hospital. Don't miss this beautiful expansive oasis in the heart of South Burlington. **Seller offering $12,000 at closing towards buyers closing costs*** †
Property Location
Property Details
| Sold Price $825,000 | Sold Date Jul 7th, 2023 | |
|---|---|---|
| List Price $887,500 | Total Rooms 11 | List Date Apr 18th, 2023 |
| MLS# 4949063 | Lot Size 1.150 Acres | Taxes $7,227 |
| Type House | Stories 2 | Road Frontage |
| Bedrooms 3 | Style Contemporary | Water Frontage |
| Full Bathrooms 3 | Finished 3,028 Sqft | Construction No, Existing |
| 3/4 Bathrooms 0 | Above Grade 3,028 Sqft | Seasonal No |
| Half Bathrooms 0 | Below Grade 0 Sqft | Year Built 1951 |
| 1/4 Bathrooms 0 | Garage Size 2 Car | County Chittenden |
| Interior FeaturesAttic, Blinds, Cathedral Ceiling, Dining Area, Hot Tub, Kitchen/Dining, Laundry - 2nd Floor |
|---|
| Equipment & AppliancesCook Top-Gas, Dishwasher, Double Oven, Washer, Microwave, Freezer, Refrigerator-Energy Star, Washer, Exhaust Fan, Smoke Detectr-Batt Powrd |
| ConstructionWood Frame |
|---|
| BasementInterior, Partial, Crawl Space, Dirt, Partial |
| Exterior FeaturesDeck, Garden Space, Hot Tub, Window Screens, Windows - Double Pane |
| Exterior Wood Siding | Disability Features |
|---|---|
| Foundation Concrete | House Color |
| Floors Hardwood | Building Certifications |
| Roof Shingle | HERS Index |
| Directions |
|---|
| Lot Description, Level, Landscaped |
| Garage & Parking Detached, |
| Road Frontage | Water Access |
|---|---|
| Suitable Use | Water Type |
| Driveway Paved | Water Body |
| Flood Zone No | Zoning res |
| School District NA | Middle |
|---|---|
| Elementary | High |
| Heat Fuel Oil, Gas-LP/Bottle | Excluded |
|---|---|
| Heating/Cool None, Baseboard | Negotiable |
| Sewer Alternative System, Leach Field - Mound | Parcel Access ROW |
| Water Shared, Public | ROW for Other Parcel |
| Water Heater Tank, Gas-Lp/Bottle, Owned | Financing |
| Cable Co | Documents |
| Electric Circuit Breaker(s) | Tax ID 600-188-12974 |

† The remarks published on this webpage originate from Listed By Flex Realty Group of Flex Realty via the NNEREN IDX Program and do not represent the views and opinions of Coldwell Banker Hickok & Boardman. Coldwell Banker Hickok & Boardman Realty cannot be held responsible for possible violations of copyright resulting from the posting of any data from the NNEREN IDX Program.

 Back to Search Results
Back to Search Results










