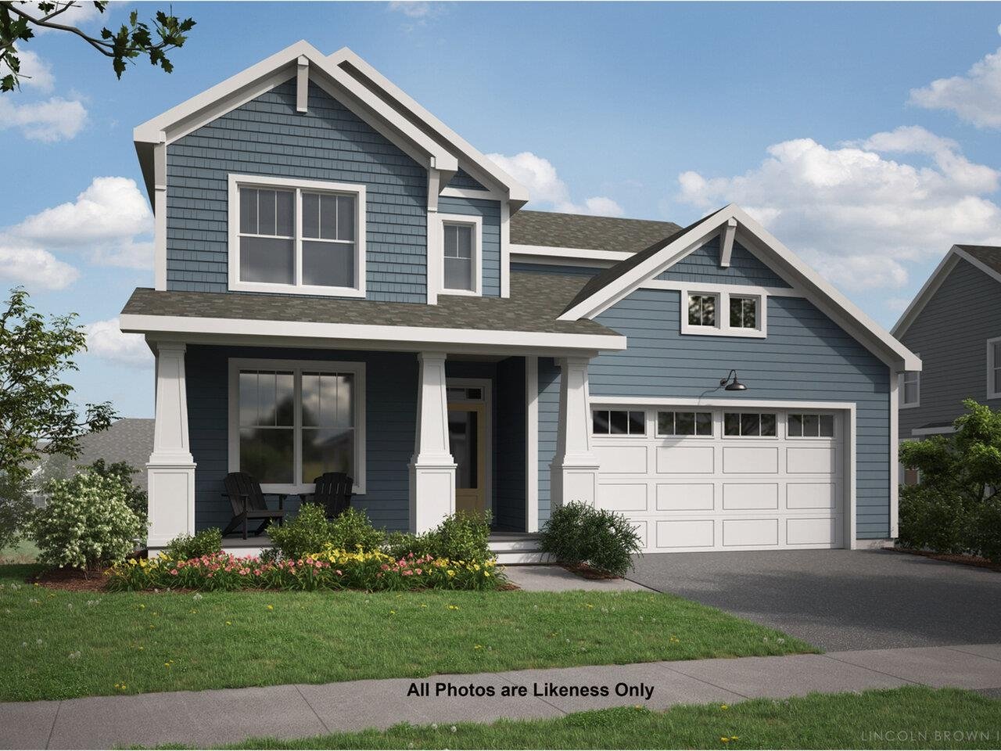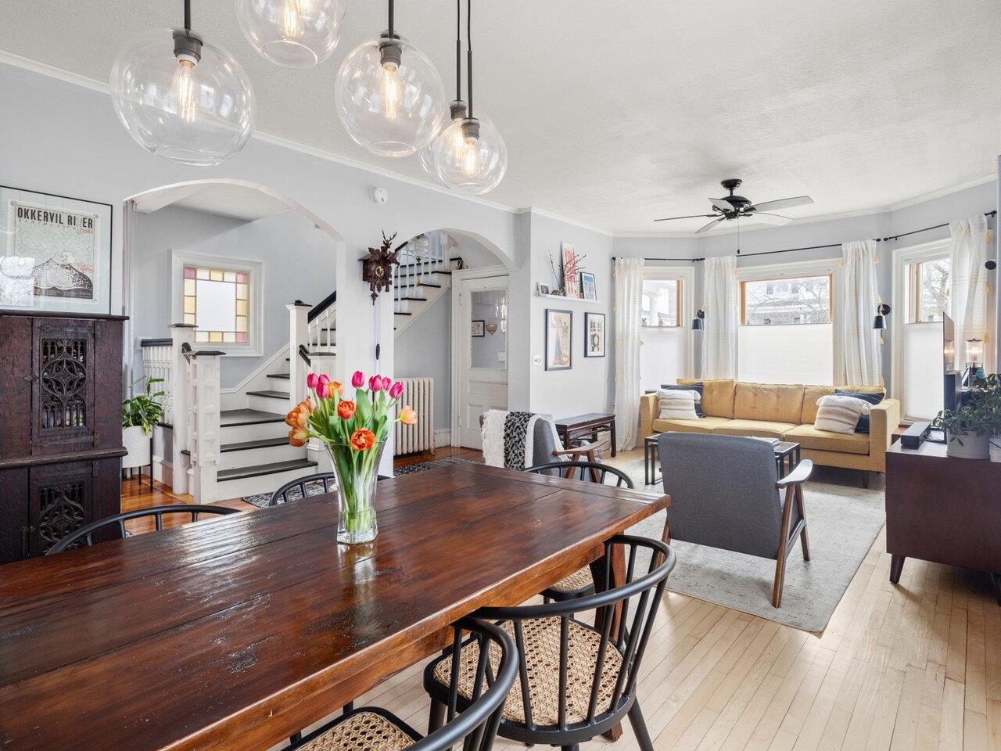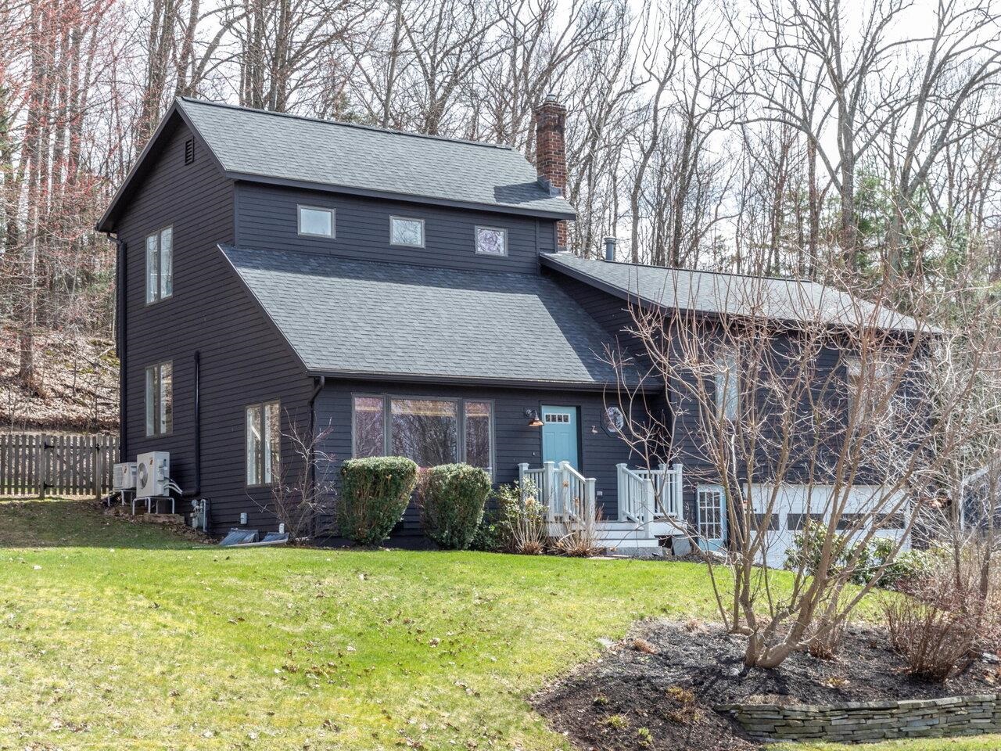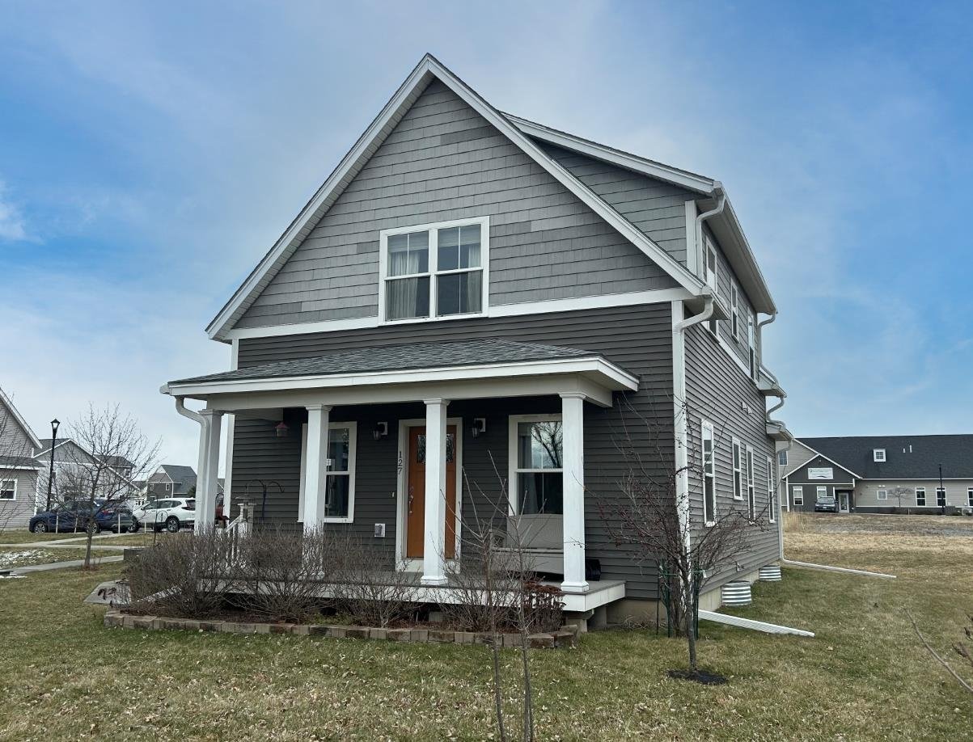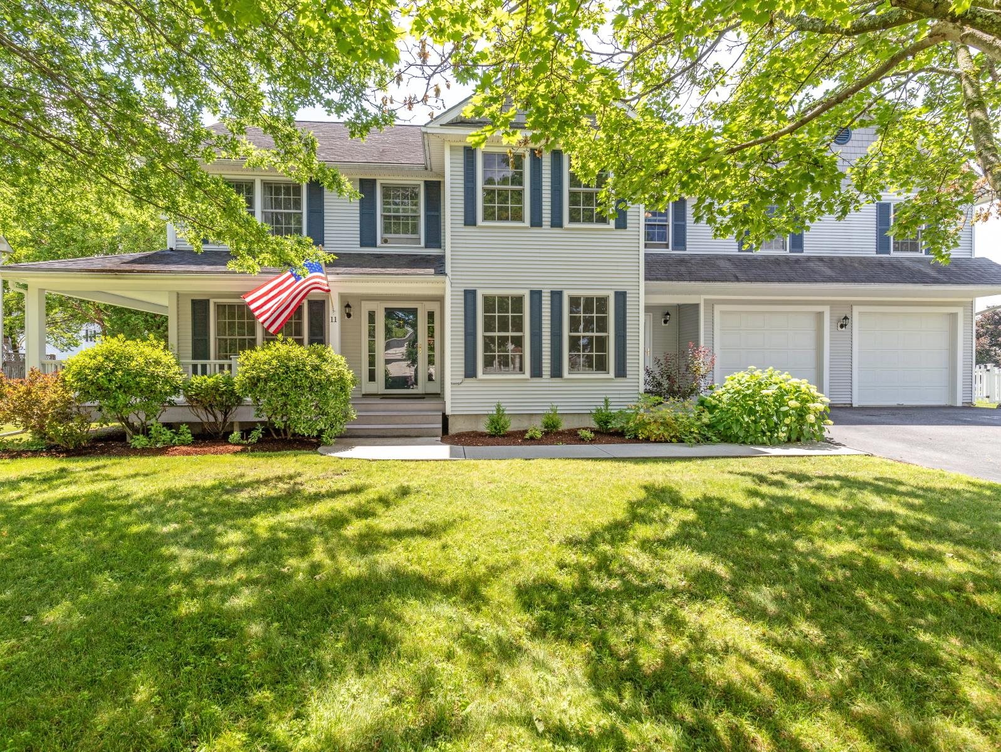Sold Status
$735,000 Sold Price
House Type
4 Beds
4 Baths
3,894 Sqft
Sold By Four Seasons Sotheby's Int'l Realty
Similar Properties for Sale
Request a Showing or More Info

Call: 802-863-1500
Mortgage Provider
Mortgage Calculator
$
$ Taxes
$ Principal & Interest
$
This calculation is based on a rough estimate. Every person's situation is different. Be sure to consult with a mortgage advisor on your specific needs.
South Burlington
Beautifully cared for colonial on a quiet cul-de-sac in an established South Burlington neighborhood! Every inch of this home, inside and out, has been thoughtfully updated and maintained by the current owners. Enjoy super curb appeal with mature landscaping and a charming wrap-around porch and then walk in to a large mudroom with tons of storage. Anchoring the home is the kitchen featuring quartz countertops and a washed brick backsplash that is just...WOW. The main living area has a gas fireplace, custom media center, and direct access to the sunny back deck (Trex, of course, with outdoor speakers!) leading to the fully-fenced back yard and fire ring out back. Head upstairs, you'll find four bedrooms, including a primary suite with a luxuriously huge en-suite bath (soaking tub, separate shower and WC, and a walk-in closet!). There is also a fully finished bonus space above the garage, giving you an extra 575 feet of living space. The partially finished basement also gives you tons of extra room and includes a custom maple bar and media space, along with a 3/4 bath and workshop. Other features include an oversized garage with heightened garage doors to accommodate taller trucks, an attached outdoor shed with access to the garage, updated heat and hot water, new windows, dedicated office space, 2nd floor laundry and so much more. Check out the full Improvement List and we'll see you at the Open House Saturday 9am-11am! †
Property Location
Property Details
| Sold Price $735,000 | Sold Date Jul 25th, 2022 | |
|---|---|---|
| List Price $690,000 | Total Rooms 10 | List Date Jun 30th, 2022 |
| MLS# 4918285 | Lot Size 0.330 Acres | Taxes $10,247 |
| Type House | Stories 2 | Road Frontage |
| Bedrooms 4 | Style Colonial | Water Frontage |
| Full Bathrooms 2 | Finished 3,894 Sqft | Construction No, Existing |
| 3/4 Bathrooms 1 | Above Grade 3,324 Sqft | Seasonal No |
| Half Bathrooms 1 | Below Grade 570 Sqft | Year Built 1995 |
| 1/4 Bathrooms 0 | Garage Size 2 Car | County Chittenden |
| Interior FeaturesCentral Vacuum, Blinds, Dining Area, Fireplace - Gas, Fireplaces - 1, Home Theatre Wiring, Kitchen Island, Primary BR w/ BA, Natural Light, Soaking Tub, Storage - Indoor, Surround Sound Wiring, Programmable Thermostat, Laundry - 2nd Floor |
|---|
| Equipment & AppliancesRange-Electric, Washer, Microwave, Dishwasher, Refrigerator, Dryer, Wall AC Units, CO Detector, Dehumidifier, Smoke Detector, Smoke Detector |
| Living Room 18x15, 1st Floor | Kitchen - Eat-in 15x15, 1st Floor | Office/Study 12x13.5, 1st Floor |
|---|---|---|
| Dining Room 11x11, 1st Floor | Bedroom 13x12, 2nd Floor | Bedroom 11x11, 2nd Floor |
| Bedroom 9x11, 2nd Floor | Bonus Room 19x18, 2nd Floor | Primary BR Suite 17x14.5, 2nd Floor |
| Workshop 11x9, Basement | Media Room 24x20, Basement | Office/Study 13x9, Basement |
| ConstructionWood Frame |
|---|
| BasementInterior, Climate Controlled, Storage Space, Partially Finished, Interior Stairs, Storage Space |
| Exterior FeaturesFence - Full, Garden Space, Patio, Porch - Covered, Window Screens |
| Exterior Vinyl Siding | Disability Features |
|---|---|
| Foundation Poured Concrete | House Color White |
| Floors Vinyl, Carpet, Hardwood | Building Certifications |
| Roof Shingle-Architectural | HERS Index |
| DirectionsFrom Hinesburg Rd., enter into Oak Creek and the house will be on the left past Rye Meadows. |
|---|
| Lot Description, Subdivision, Trail/Near Trail, Level, Walking Trails, Landscaped, Walking Trails |
| Garage & Parking Attached, |
| Road Frontage | Water Access |
|---|---|
| Suitable Use | Water Type |
| Driveway Paved | Water Body |
| Flood Zone No | Zoning Residential |
| School District South Burlington Sch Distict | Middle Frederick H. Tuttle Middle Sch |
|---|---|
| Elementary Rick Marcotte Central School | High South Burlington High School |
| Heat Fuel Gas-Natural | Excluded |
|---|---|
| Heating/Cool Baseboard | Negotiable |
| Sewer Public | Parcel Access ROW |
| Water Public | ROW for Other Parcel |
| Water Heater Gas-Natural | Financing |
| Cable Co | Documents |
| Electric Circuit Breaker(s) | Tax ID 600-188-12616 |

† The remarks published on this webpage originate from Listed By Sandy Palmer of Vermont Real Estate Company via the NNEREN IDX Program and do not represent the views and opinions of Coldwell Banker Hickok & Boardman. Coldwell Banker Hickok & Boardman Realty cannot be held responsible for possible violations of copyright resulting from the posting of any data from the NNEREN IDX Program.

 Back to Search Results
Back to Search Results