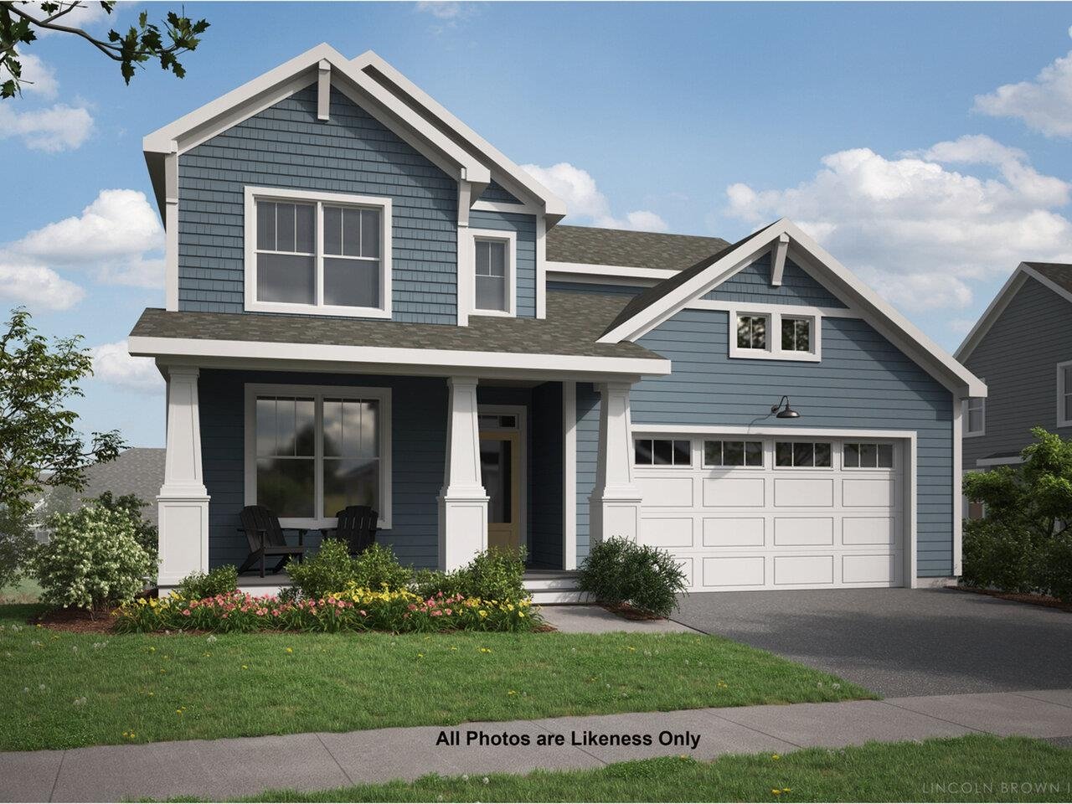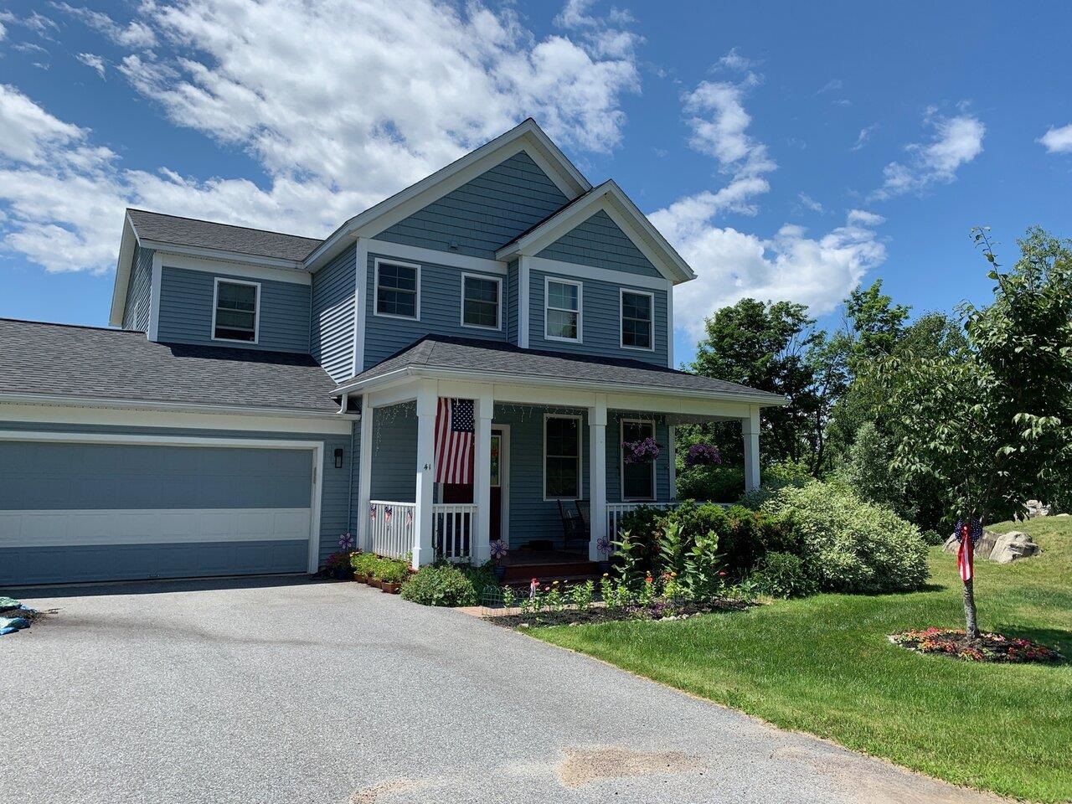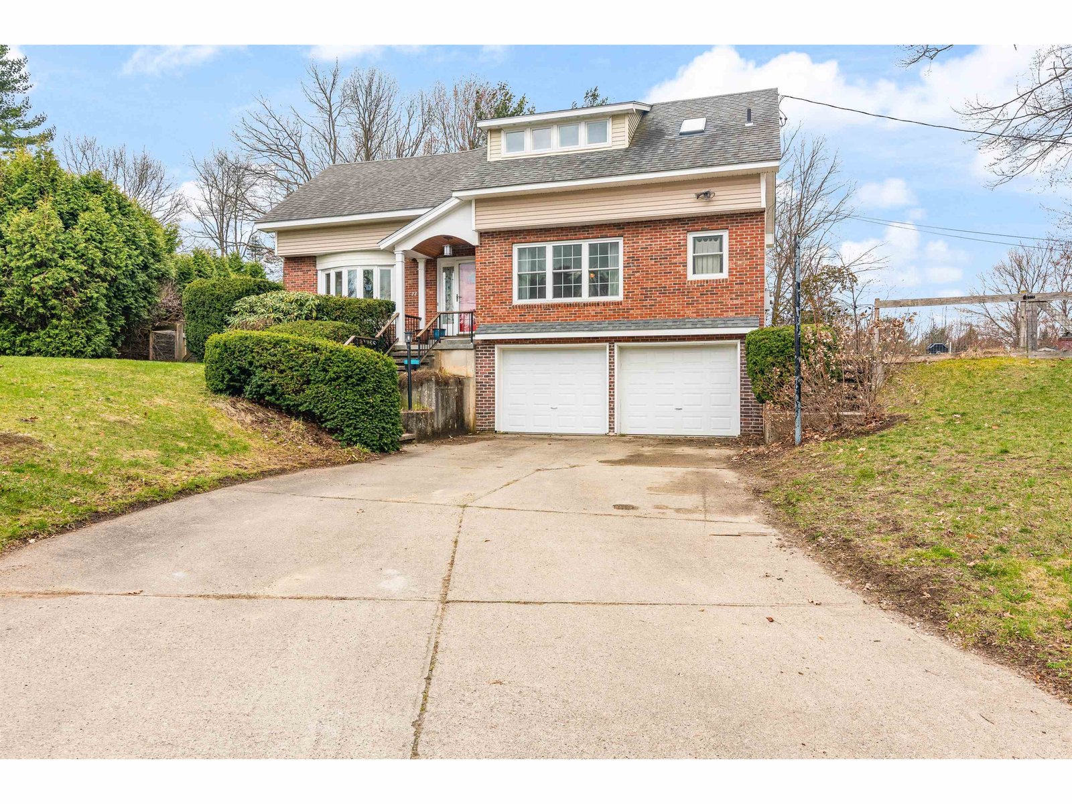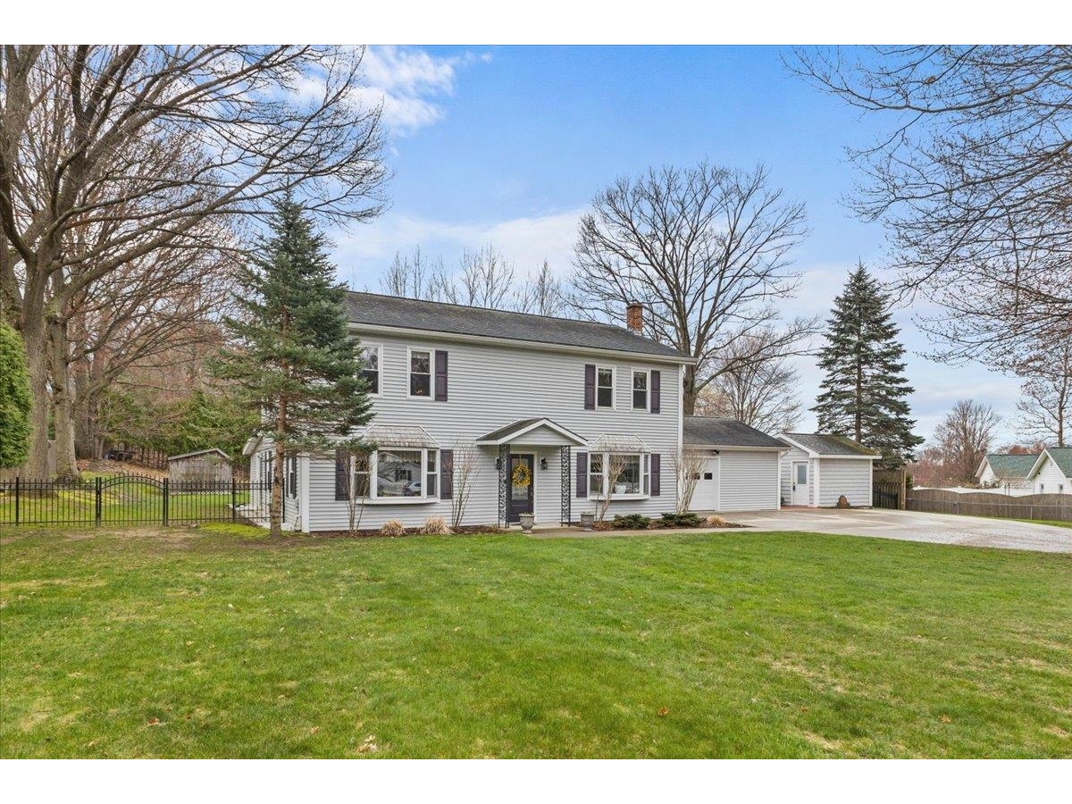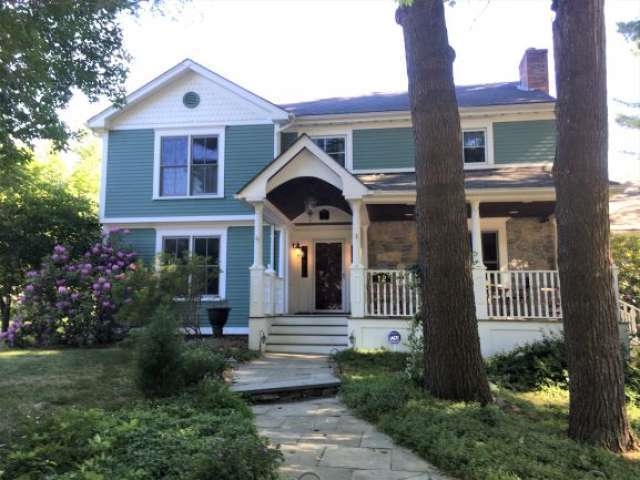Sold Status
$617,000 Sold Price
House Type
4 Beds
5 Baths
4,910 Sqft
Sold By Brian French Real Estate
Similar Properties for Sale
Request a Showing or More Info

Call: 802-863-1500
Mortgage Provider
Mortgage Calculator
$
$ Taxes
$ Principal & Interest
$
This calculation is based on a rough estimate. Every person's situation is different. Be sure to consult with a mortgage advisor on your specific needs.
South Burlington
Four bedroom 3 3/4 bath home located in highly sought-after neighborhood 10 minutes to University of Vermont, UVM Medical Center and downtown Burlington. Walk to Overlook Park, Baycrest Park, and the bike path. This house has everything you need to enjoy staying at home including media room, secluded office, playroom, and gym. Vacation in your private backyard oasis featuring 2 decks, heated in-ground pool, playhouse, patio with pergola, and lush mature landscaping. The large covered front porch is great for al fresco dining. Cooking is a pleasure in the updated kitchen equipped with cooktop with high BTU burner, custom commercial-quality hood, quartz countertops, island, and stainless-steel appliances. The kitchen is open to the sunny eating area and a living room which features a fireplace, solid cherry built-ins, window seat and desk area. The formal living room has a gas fireplace and beautiful hardwood floors that extend into the formal dining room which is great for large holiday gatherings. This home combines modern updates with classic features (tin ceilings, hardwood floors with in-lay accents, pocket doors, and clawfoot tub). Large mudroom and insulated 2 car garage are musts for Vermont winters. Tons of storage. Ample room to play both inside and out. †
Property Location
Property Details
| Sold Price $617,000 | Sold Date Aug 28th, 2020 | |
|---|---|---|
| List Price $617,000 | Total Rooms 10 | List Date Jul 14th, 2020 |
| MLS# 4816462 | Lot Size 0.540 Acres | Taxes $11,747 |
| Type House | Stories 2 | Road Frontage 130 |
| Bedrooms 4 | Style Colonial | Water Frontage |
| Full Bathrooms 3 | Finished 4,910 Sqft | Construction No, Existing |
| 3/4 Bathrooms 0 | Above Grade 3,643 Sqft | Seasonal No |
| Half Bathrooms 1 | Below Grade 1,267 Sqft | Year Built 1980 |
| 1/4 Bathrooms 1 | Garage Size 2 Car | County Chittenden |
| Interior FeaturesAttic, Cathedral Ceiling, Ceiling Fan, Dining Area, Fireplace - Gas, Fireplace - Wood, Fireplaces - 2, Hearth, Kitchen Island, Primary BR w/ BA, Natural Woodwork, Security, Storage - Indoor, Walk-in Closet, Laundry - 1st Floor |
|---|
| Equipment & AppliancesWall Oven, Cook Top-Gas, Dishwasher, Disposal, Washer, Refrigerator, Dryer, Exhaust Hood, Microwave, Central Vacuum, CO Detector, Smoke Detector, Security System, Security System |
| Kitchen 1st Floor | Dining Room 1st Floor | Living Room 1st Floor |
|---|---|---|
| Primary Bedroom 2nd Floor | Bedroom 2nd Floor | Bedroom 2nd Floor |
| Bedroom 2nd Floor |
| ConstructionWood Frame |
|---|
| BasementInterior, Partially Finished, Climate Controlled, Concrete, Daylight, Storage Space, No Tenant Access, Full |
| Exterior FeaturesDeck, Fence - Full, Outbuilding, Patio, Pool - In Ground, Porch - Covered, Shed, Window Screens |
| Exterior Stone, Clapboard, Cedar | Disability Features |
|---|---|
| Foundation Concrete | House Color Green |
| Floors Tile, Carpet, Slate/Stone, Parquet, Hardwood, Laminate, Other | Building Certifications |
| Roof Shingle-Asphalt, Shingle-Architectural | HERS Index |
| DirectionsSpear Street to Pheasant Way to Quail Run |
|---|
| Lot DescriptionNo, Level, Landscaped, Sidewalks, Near Bus/Shuttle, Near Golf Course, Near Paths, Near Shopping, Near Skiing, Neighborhood, Suburban, Near Public Transportatn |
| Garage & Parking Detached, Auto Open, Direct Entry, Storage Above, Garage, On-Site |
| Road Frontage 130 | Water Access |
|---|---|
| Suitable Use | Water Type |
| Driveway Paved | Water Body |
| Flood Zone No | Zoning Res |
| School District NA | Middle |
|---|---|
| Elementary | High |
| Heat Fuel Electric, Gas-Natural | Excluded AV equipment and furniture in home theatre. Standing freezer in basement. Window AC unit in living room off kitchen |
|---|---|
| Heating/Cool Other, Smoke Detector, Hot Water, Multi Zone, Electric, Baseboard | Negotiable |
| Sewer Public Sewer On-Site | Parcel Access ROW |
| Water Metered, Public Water - On-Site | ROW for Other Parcel |
| Water Heater On Demand, Off Boiler | Financing |
| Cable Co | Documents Deed, Certificate CC/CO, Deed |
| Electric 200 Amp, Circuit Breaker(s), On-Site, Underground | Tax ID 600-188-12096 |

† The remarks published on this webpage originate from Listed By Jason Saphire of www.HomeZu.com via the NNEREN IDX Program and do not represent the views and opinions of Coldwell Banker Hickok & Boardman. Coldwell Banker Hickok & Boardman Realty cannot be held responsible for possible violations of copyright resulting from the posting of any data from the NNEREN IDX Program.

 Back to Search Results
Back to Search Results
