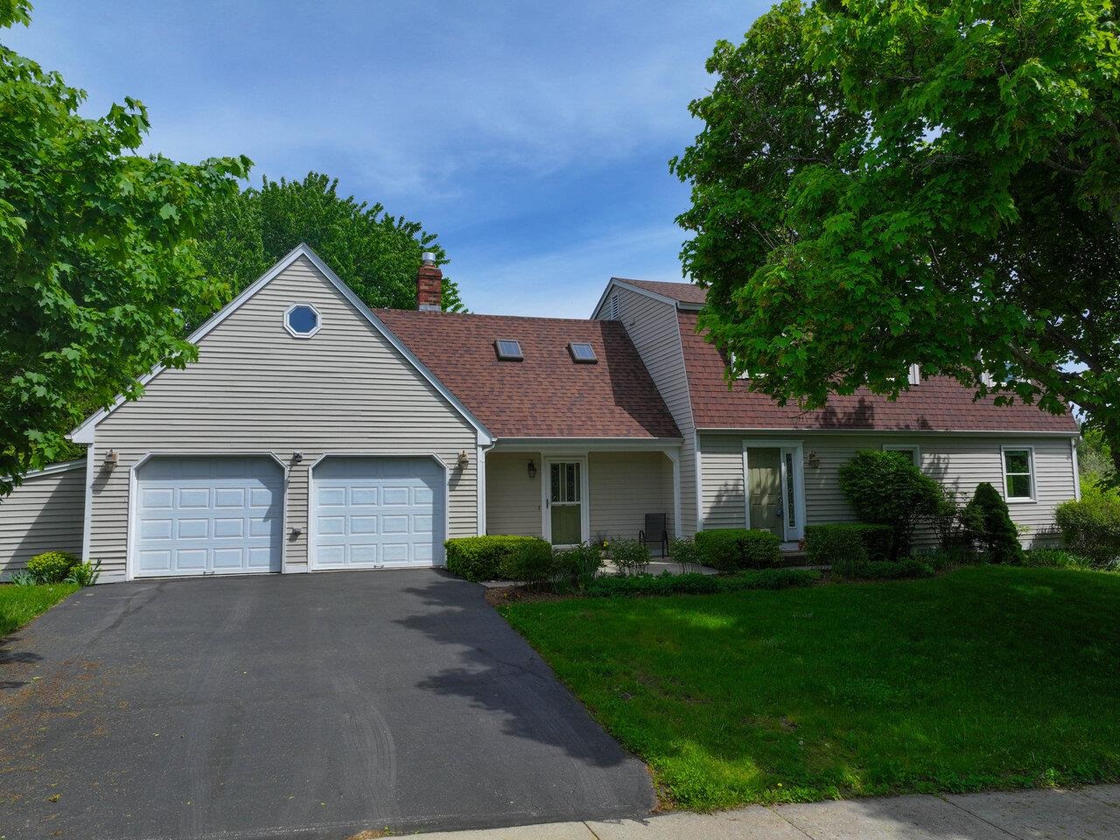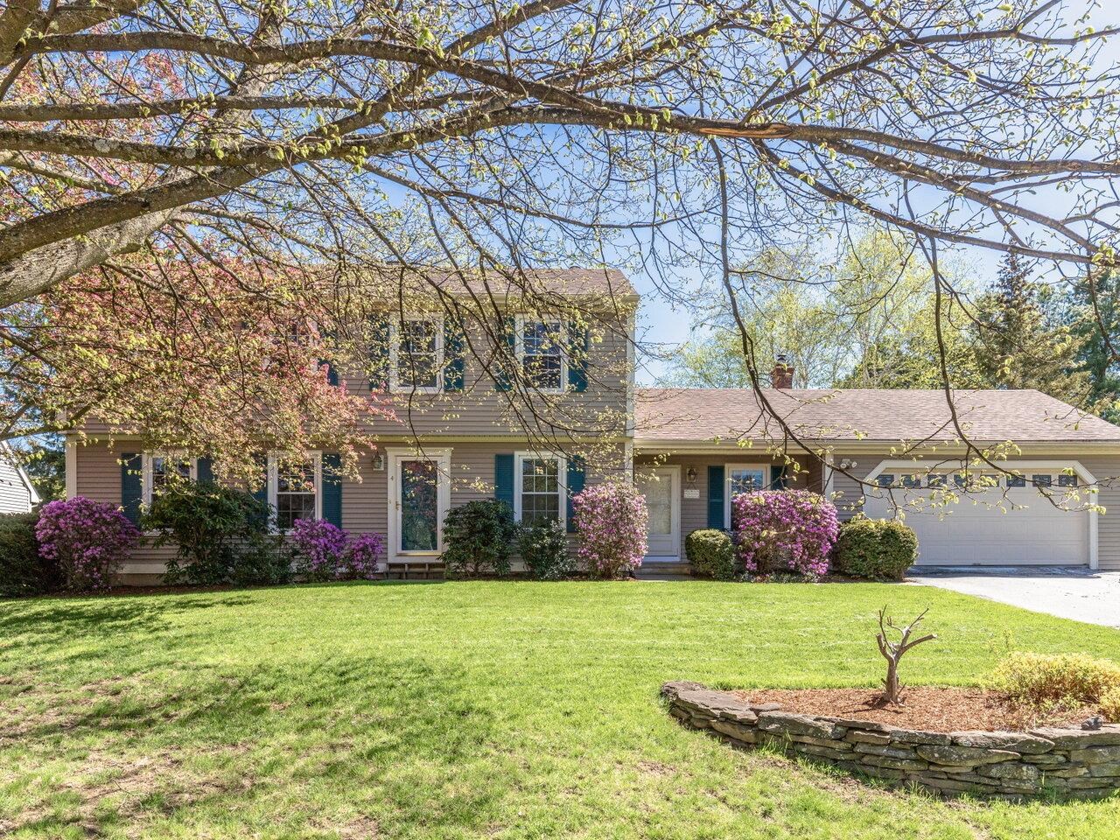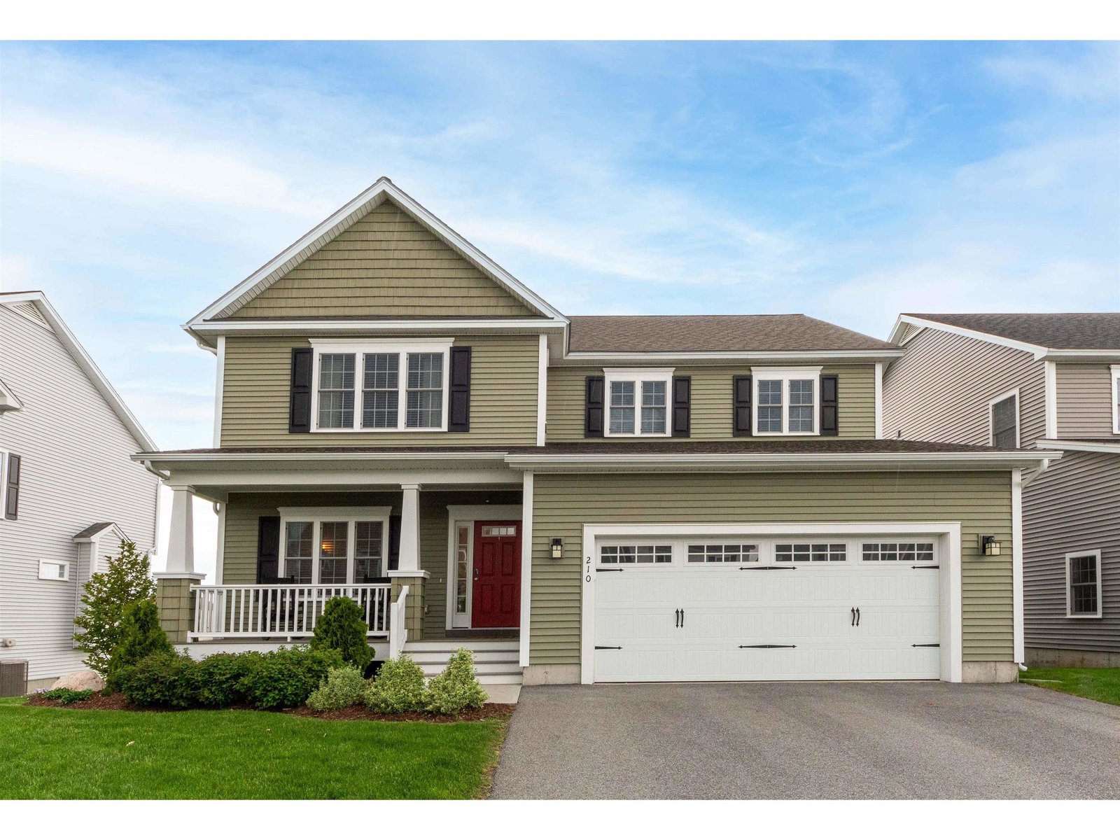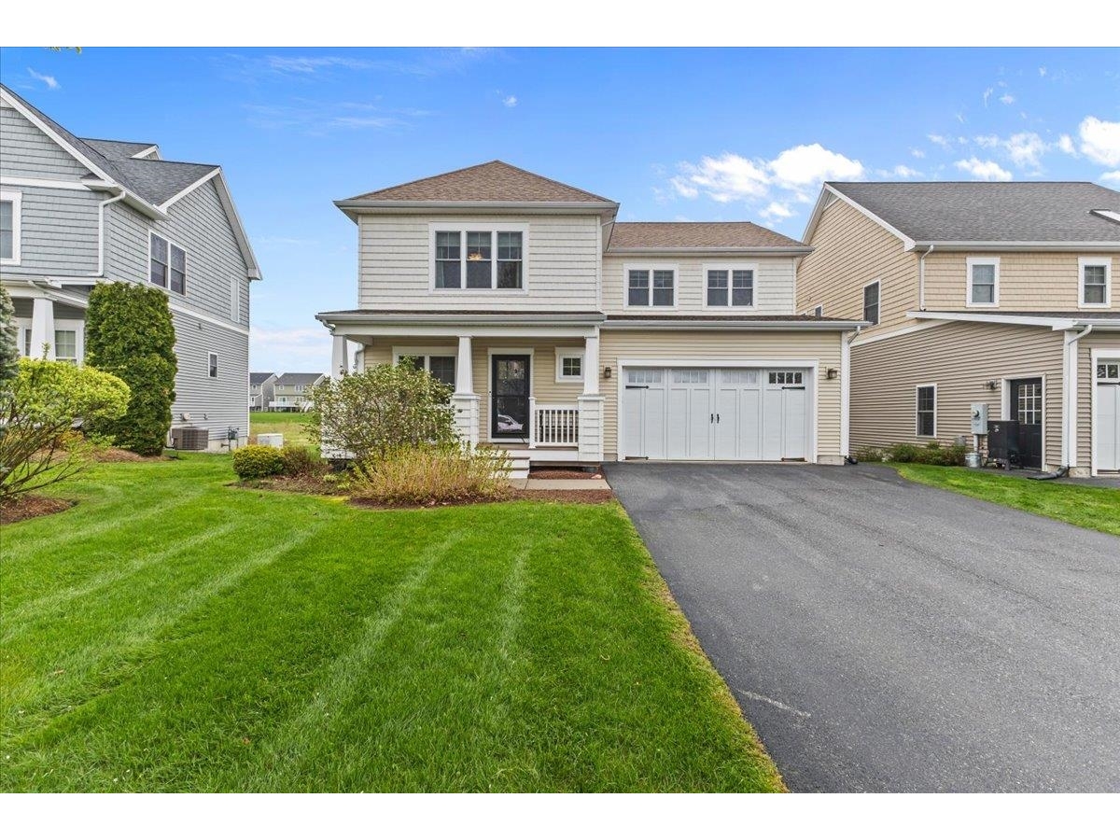Sold Status
$745,000 Sold Price
House Type
3 Beds
3 Baths
3,772 Sqft
Sold By Deerfield Valley Real Estate
Similar Properties for Sale
Request a Showing or More Info

Call: 802-863-1500
Mortgage Provider
Mortgage Calculator
$
$ Taxes
$ Principal & Interest
$
This calculation is based on a rough estimate. Every person's situation is different. Be sure to consult with a mortgage advisor on your specific needs.
South Burlington
This special South Burlington home enjoys spectacular Lake Champlain and Adirondack views year round. The Western sunsets, ever-changing, are simply amazing! Sited on 2.28 beautifully cared-for acres, this charming cape has had several recent improvements including an added third garage, new roof, new cedar siding, lovely patio, 18 new windows, awnings, new washer and dryer, plus! The spacious cook's kitchen opens to a large Family entrance/mudroom, a small sunroom and French doors off the breakfast nook open to the new oversized patio. The Living Room with wood-burning fireplace opens to the Library. The 2nd floor Office, off the Master Suite, is really terrific and must be seen. The location is great - a country feel but so close to downtown, UVM, FAHC and the airport! †
Property Location
Property Details
| Sold Price $745,000 | Sold Date Mar 18th, 2014 | |
|---|---|---|
| List Price $769,000 | Total Rooms 10 | List Date Mar 1st, 2013 |
| MLS# 4219238 | Lot Size 2.280 Acres | Taxes $14,265 |
| Type House | Stories 2 | Road Frontage 150 |
| Bedrooms 3 | Style Cape | Water Frontage |
| Full Bathrooms 1 | Finished 3,772 Sqft | Construction Existing |
| 3/4 Bathrooms 1 | Above Grade 2,905 Sqft | Seasonal No |
| Half Bathrooms 1 | Below Grade 867 Sqft | Year Built 1974 |
| 1/4 Bathrooms 0 | Garage Size 3 Car | County Chittenden |
| Interior FeaturesKitchen, Living Room, Office/Study, Sec Sys/Alarms, Smoke Det-Hdwired w/Batt, Walk-in Closet, Primary BR with BA, Fireplace-Screens/Equip., Skylight, Island, Blinds, 1st Floor Laundry, 1 Fireplace, Cable Internet |
|---|
| Equipment & AppliancesWall Oven, Cook Top-Gas, Dishwasher, Disposal, Washer, Microwave, Dryer, Refrigerator, Security System, CO Detector, Dehumidifier, Window Treatment |
| Primary Bedroom 24 X 14 2nd Floor | 2nd Bedroom 12 X 11 2nd Floor | 3rd Bedroom 17 X 10 2nd Floor |
|---|---|---|
| Living Room 24 X 15 | Kitchen 21 X 14 | Dining Room 14 X 13 1st Floor |
| Office/Study 21 X 14 | Utility Room 14 X 11 1st Floor | Half Bath 1st Floor |
| Full Bath 2nd Floor | 3/4 Bath 2nd Floor |
| ConstructionWood Frame, Existing |
|---|
| BasementInterior, Bulkhead, Interior Stairs, Full, Partially Finished, Sump Pump |
| Exterior FeaturesIrrigation System, Patio, Window Screens, Storm Windows, Shed, Underground Utilities |
| Exterior Cedar, Shingle | Disability Features |
|---|---|
| Foundation Concrete | House Color cedar |
| Floors Carpet, Hardwood, Laminate | Building Certifications |
| Roof Shingle-Architectural | HERS Index |
| DirectionsSouth on Spear Street, 5th home on right (Western side) after crossing Swift Street. |
|---|
| Lot DescriptionMountain View, Country Setting, Landscaped, Water View |
| Garage & Parking Attached, 6+ Parking Spaces |
| Road Frontage 150 | Water Access |
|---|---|
| Suitable Use | Water Type |
| Driveway Paved | Water Body |
| Flood Zone No | Zoning Residential |
| School District NA | Middle Frederick H. Tuttle Middle Sch |
|---|---|
| Elementary Orchard Elementary School | High So. Burlington High School |
| Heat Fuel Gas-Natural | Excluded |
|---|---|
| Heating/Cool Multi Zone, Hot Air, Multi Zone, In Floor | Negotiable |
| Sewer Septic, Leach Field | Parcel Access ROW No |
| Water Public | ROW for Other Parcel |
| Water Heater Electric, Rented | Financing Cash Only, Conventional |
| Cable Co Comcast | Documents Plot Plan, Deed, Bldg Plans (Blueprint) |
| Electric 220 Plug, Circuit Breaker(s) | Tax ID 60018812661 |

† The remarks published on this webpage originate from Listed By of Four Seasons Sotheby\'s Int\'l Realty via the NNEREN IDX Program and do not represent the views and opinions of Coldwell Banker Hickok & Boardman. Coldwell Banker Hickok & Boardman Realty cannot be held responsible for possible violations of copyright resulting from the posting of any data from the NNEREN IDX Program.

 Back to Search Results
Back to Search Results










