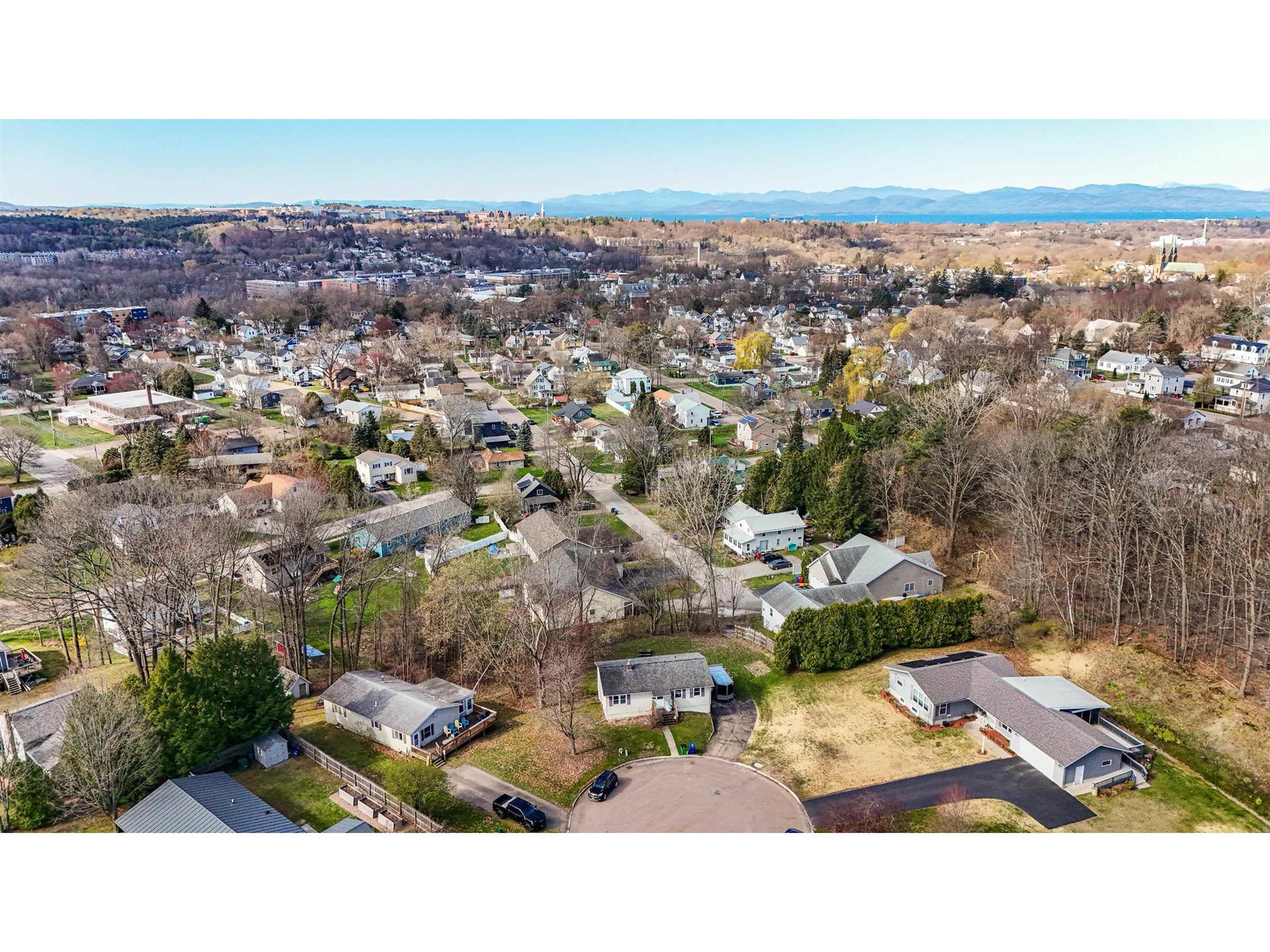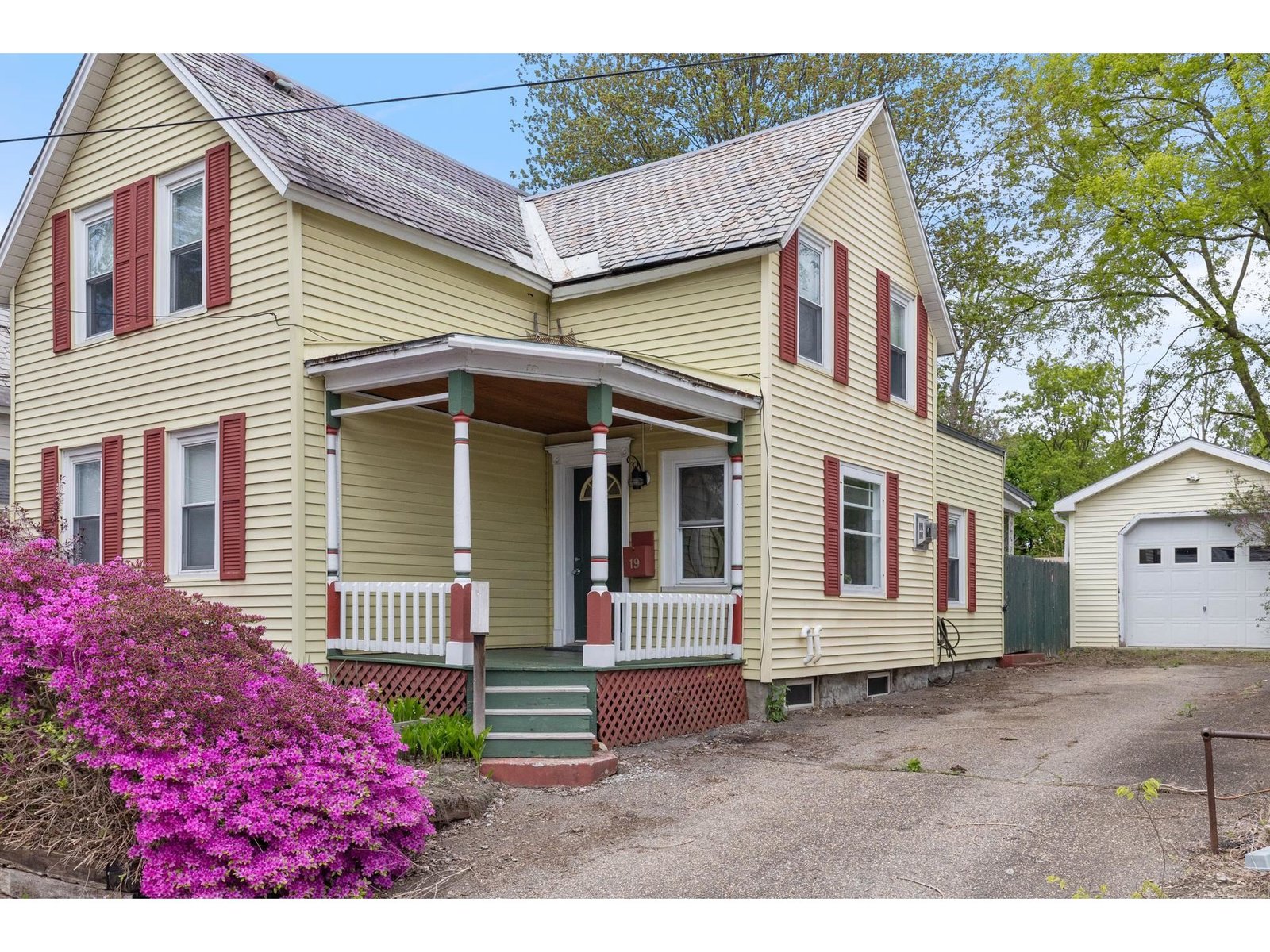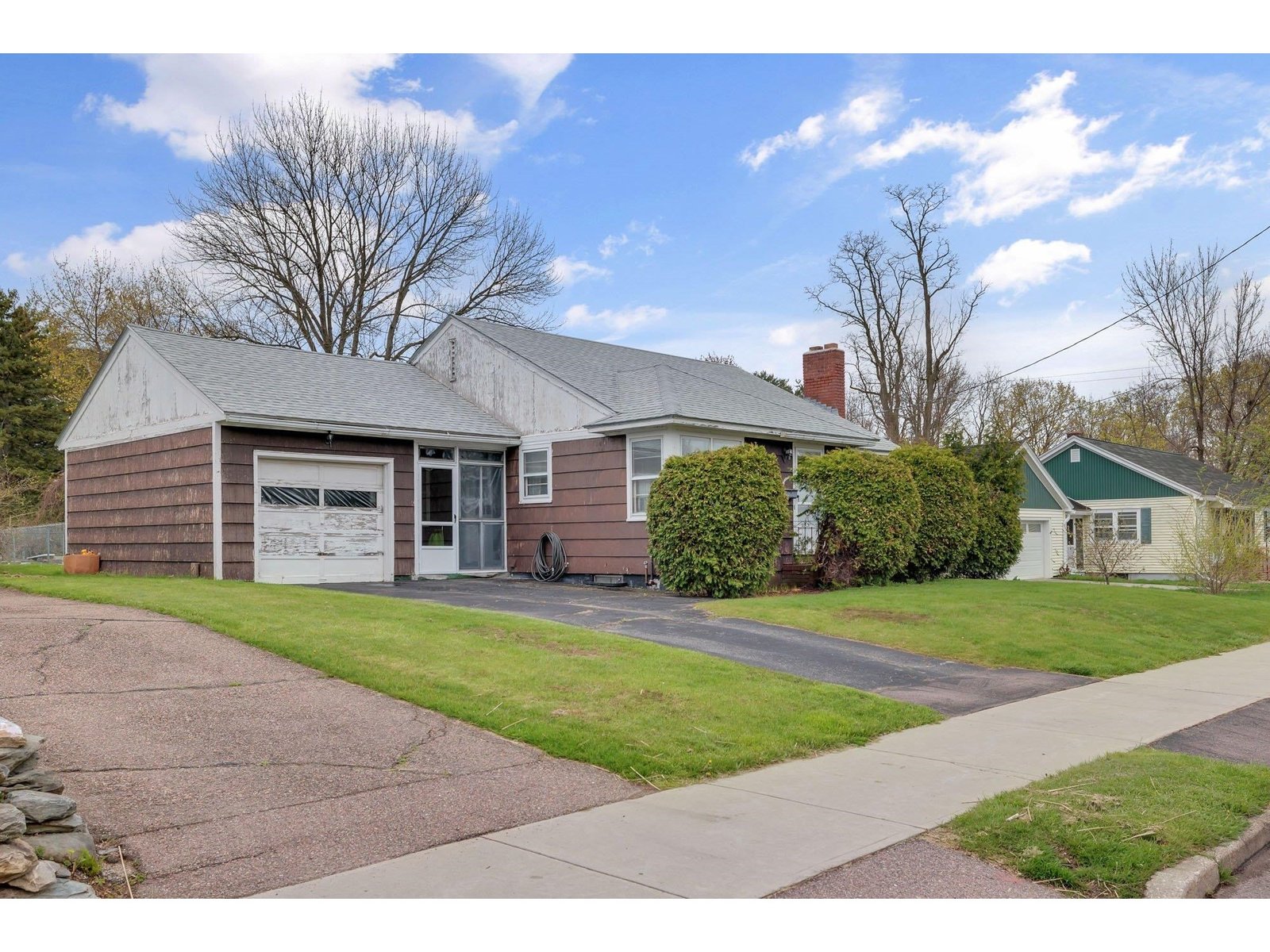138 Hinesburg Road South Burlington, Vermont 05403 MLS# 4903222
 Back to Search Results
Next Property
Back to Search Results
Next Property
Sold Status
$400,000 Sold Price
House Type
3 Beds
2 Baths
1,280 Sqft
Sold By Vermont Real Estate Company
Similar Properties for Sale
Request a Showing or More Info

Call: 802-863-1500
Mortgage Provider
Mortgage Calculator
$
$ Taxes
$ Principal & Interest
$
This calculation is based on a rough estimate. Every person's situation is different. Be sure to consult with a mortgage advisor on your specific needs.
South Burlington
This wonderful home features unspoiled original hardwood floors with natural woodwork creating a warm and comfortable feel that you’ll be sure to fall in love with, as the current owner did in 1961! Energy efficiency updates include: newer windows, and furnace. Vermont Weatherization Program installed attic insulation, foamed basement exterior band joists. Full usable basement and enclosed back porch overlooking large and sunny private back yard ideal for garden and play. Plenty of off-street parking with an oversized garage which is perfect for a workshop and extra storage. Next door is land of the church parish. Located in the exciting new “City Center” district of South Burlington, walk or bike to school, library, City Hall, shopping, park land and tails. †
Property Location
Property Details
| Sold Price $400,000 | Sold Date May 2nd, 2022 | |
|---|---|---|
| List Price $340,000 | Total Rooms 7 | List Date Mar 31st, 2022 |
| MLS# 4903222 | Lot Size 0.290 Acres | Taxes $4,996 |
| Type House | Stories 2 | Road Frontage 60 |
| Bedrooms 3 | Style Colonial | Water Frontage |
| Full Bathrooms 0 | Finished 1,280 Sqft | Construction No, Existing |
| 3/4 Bathrooms 1 | Above Grade 1,280 Sqft | Seasonal No |
| Half Bathrooms 1 | Below Grade 0 Sqft | Year Built 1940 |
| 1/4 Bathrooms 0 | Garage Size 1 Car | County Chittenden |
| Interior FeaturesCentral Vacuum, Ceiling Fan, Natural Woodwork, Window Treatment |
|---|
| Equipment & AppliancesRange-Electric, Washer, Freezer, Dishwasher, Refrigerator, Dryer, Smoke Detector, Forced Air |
| Living Room 11 x 19, 1st Floor | Dining Room 11 x 11, 1st Floor | Kitchen 11 x 12, 1st Floor |
|---|---|---|
| Den 10 x 13, 1st Floor | Primary Bedroom 12 x 12, 2nd Floor | Bedroom 10 x 12, 2nd Floor |
| Bedroom 10 x 11, 2nd Floor |
| ConstructionWood Frame |
|---|
| BasementInterior, Interior Stairs, Full, Stairs - Interior |
| Exterior FeaturesGarden Space, Gazebo, Porch - Enclosed, Shed, Windows - Double Pane |
| Exterior Metal | Disability Features 1st Floor 1/2 Bathrm, 1st Floor Hrd Surfce Flr, Paved Parking |
|---|---|
| Foundation Block | House Color White |
| Floors Vinyl, Hardwood | Building Certifications |
| Roof Shingle | HERS Index |
| DirectionsWilliston Road then South on Hinesburg Rd, on Left before the Church, just beyond the new Market St Road. |
|---|
| Lot DescriptionUnknown, Level, Landscaped, Near Shopping |
| Garage & Parking Detached, Auto Open, Rec Vehicle, 4 Parking Spaces, Driveway, RV Accessible |
| Road Frontage 60 | Water Access |
|---|---|
| Suitable UseResidential | Water Type |
| Driveway Paved | Water Body |
| Flood Zone No | Zoning City Center FBC-T3 |
| School District South Burlington Sch Distict | Middle Frederick H. Tuttle Middle Sch |
|---|---|
| Elementary Rick Marcotte Central School | High So. Burlington High School |
| Heat Fuel Gas-Natural | Excluded |
|---|---|
| Heating/Cool None | Negotiable |
| Sewer Public | Parcel Access ROW |
| Water Public | ROW for Other Parcel |
| Water Heater Tank, Rented, Gas-Natural | Financing |
| Cable Co Comcast | Documents Property Disclosure, Deed, Property Disclosure |
| Electric Circuit Breaker(s) | Tax ID 600-188-15867 |

† The remarks published on this webpage originate from Listed By Brad Chenette of Chenette Real Estate via the NNEREN IDX Program and do not represent the views and opinions of Coldwell Banker Hickok & Boardman. Coldwell Banker Hickok & Boardman Realty cannot be held responsible for possible violations of copyright resulting from the posting of any data from the NNEREN IDX Program.












