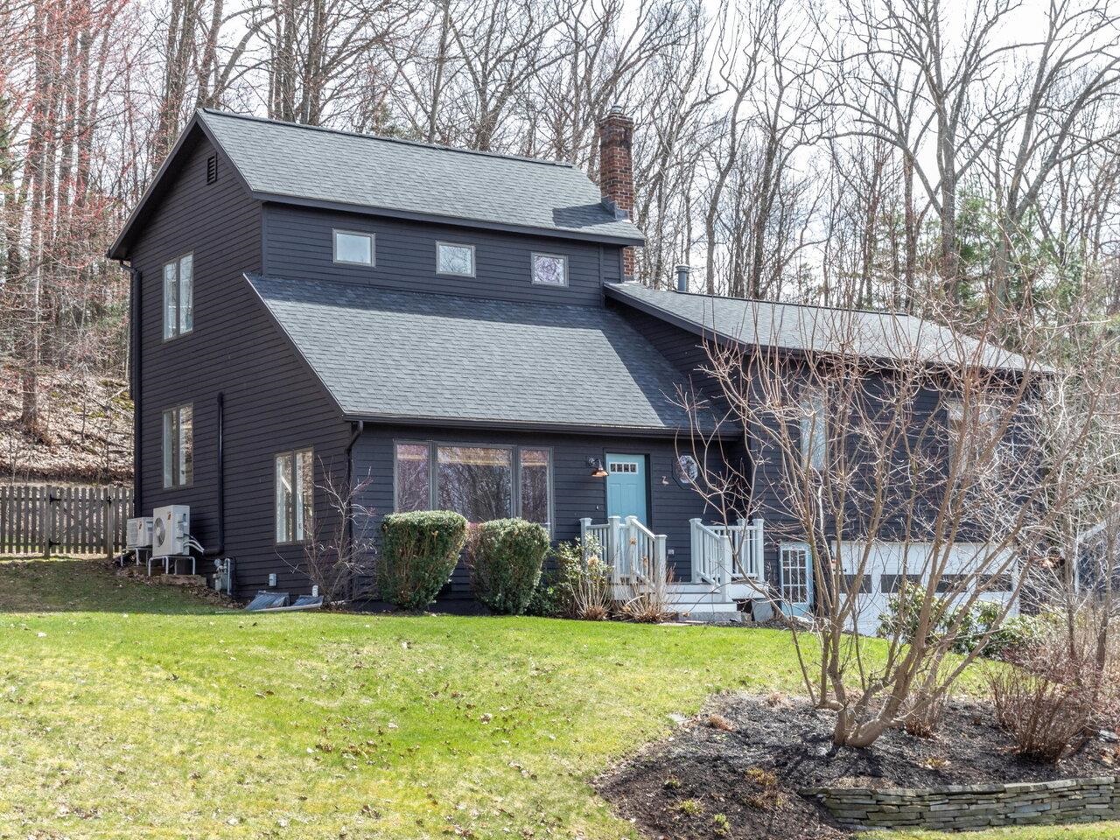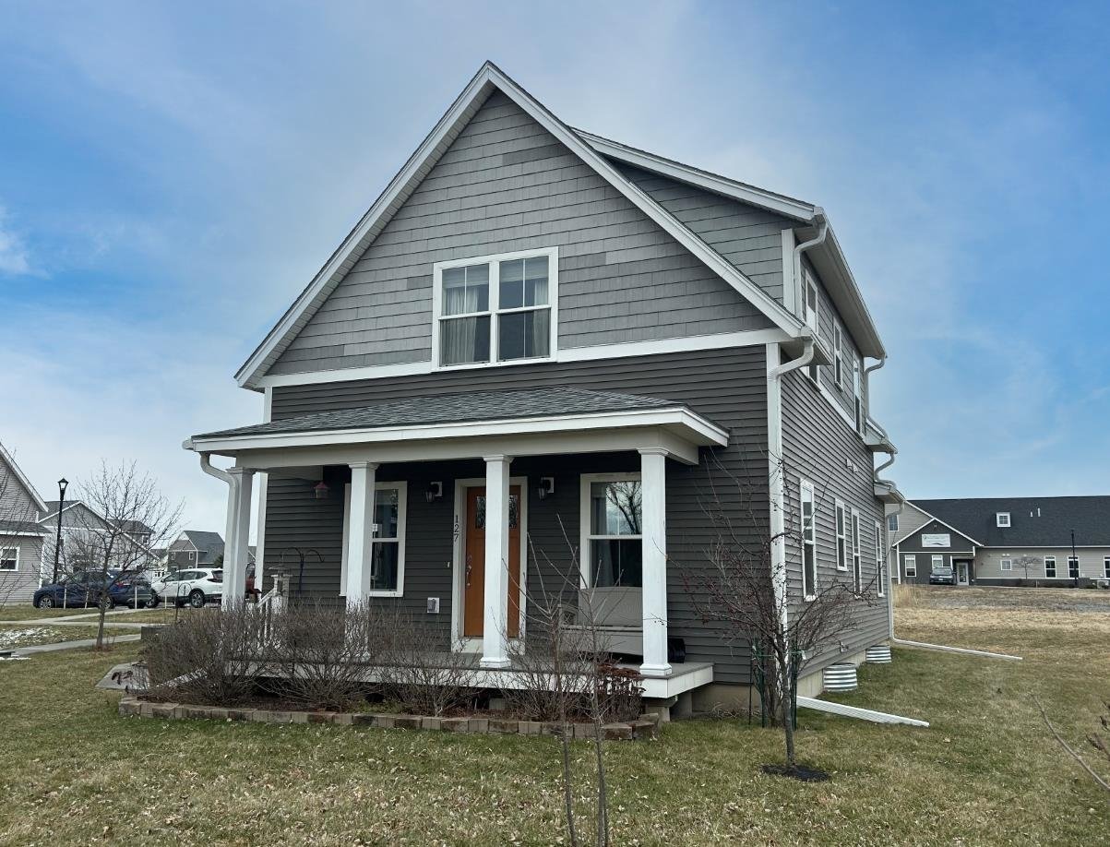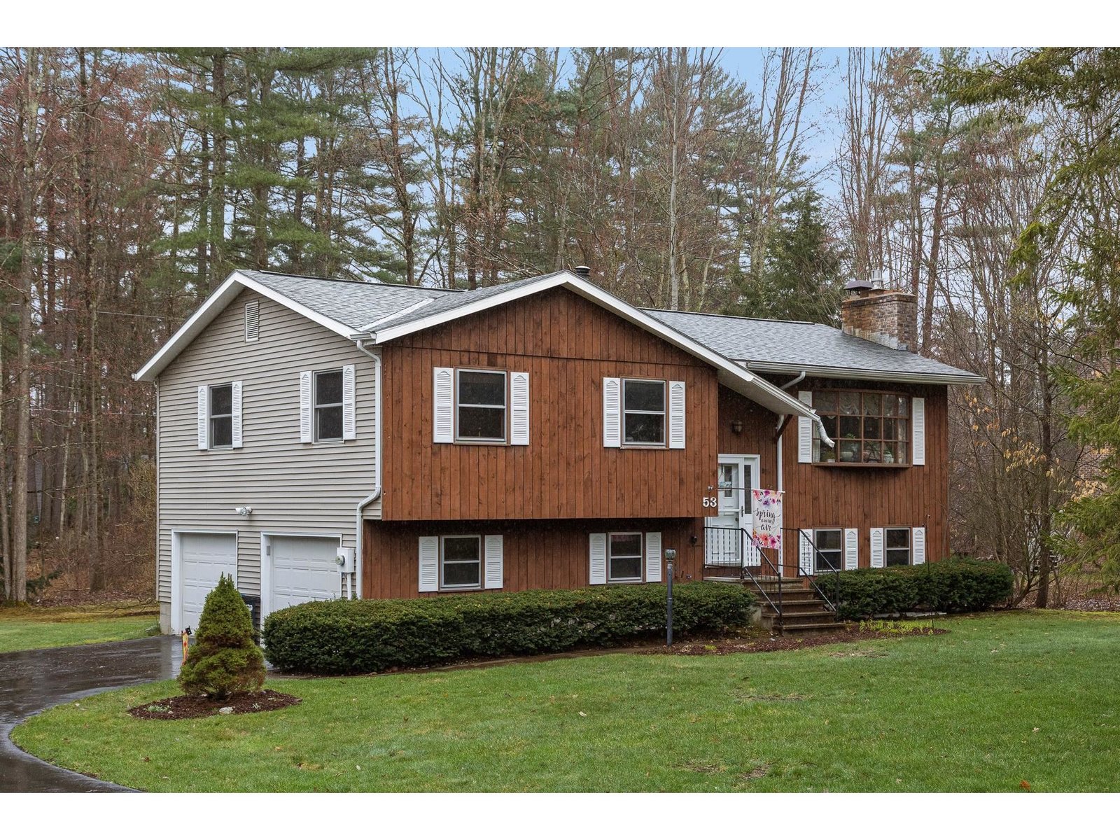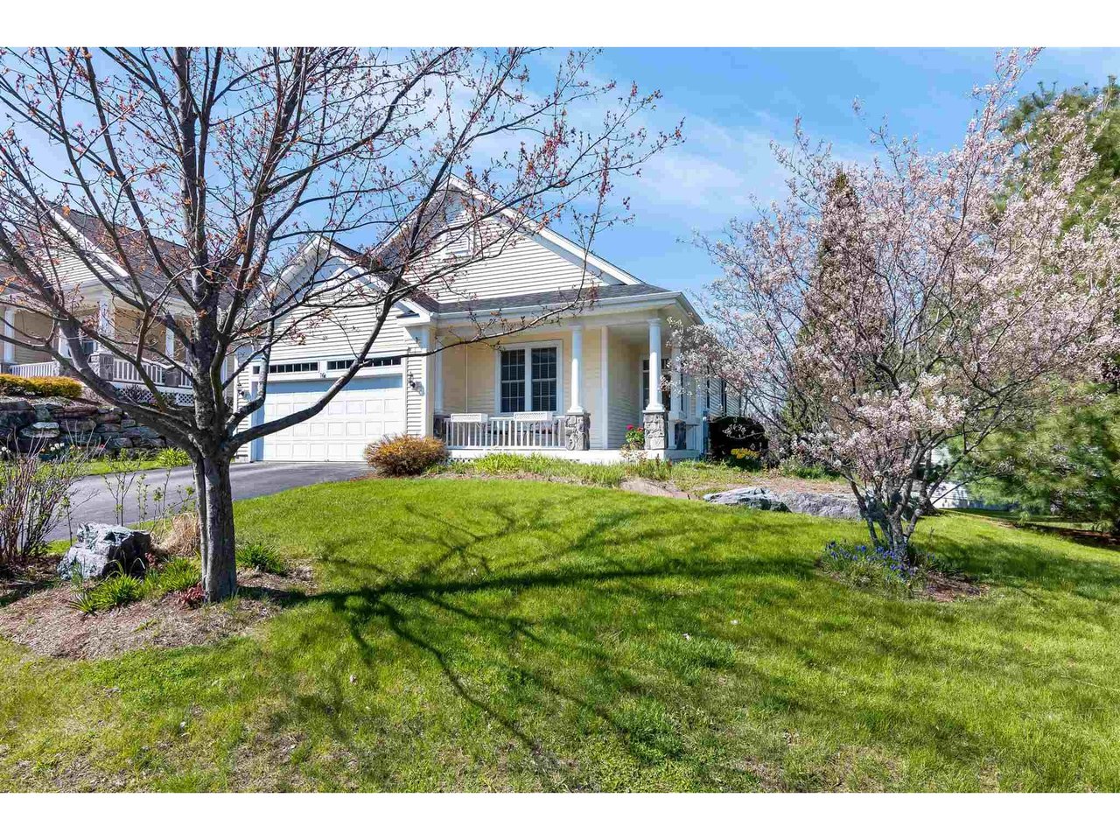14 Fieldstone Drive, Unit 31 South Burlington, Vermont 05403 MLS# 4805633
 Back to Search Results
Next Property
Back to Search Results
Next Property
Sold Status
$435,000 Sold Price
House Type
4 Beds
3 Baths
2,992 Sqft
Sold By United Country Real Estate Mike Jarvis Group Inc
Similar Properties for Sale
Request a Showing or More Info

Call: 802-863-1500
Mortgage Provider
Mortgage Calculator
$
$ Taxes
$ Principal & Interest
$
This calculation is based on a rough estimate. Every person's situation is different. Be sure to consult with a mortgage advisor on your specific needs.
South Burlington
A rare opportunity to buy a Carriage Home in the Stone House Village neighborhood... Listed as a 4 bedroom with the town, the owners use the fourth bedroom as an office, located just off the entry with double french doors. Lovely hardwood floors throughout the main living area upstairs. Wonderful main level master suite with double vanities, walk-in closet, soaking tub and separate stall shower. Enjoy the sun from your L-shaped front porch or a quiet evening on your screened porch or patio out back. Cozy gas fireplace in the living room. Two good sized bedrooms with full bath and family room in the walk-out lower level. Loads of perennials are starting to pop up and bloom. Mature landscaping. Note the oversized walk-in closet off the office... you could expand the half bath into a bath with a shower... Carriage home monthly association fee is $160 per month and there is an annual fee to the neighborhood of $60. Landscaping includes mowing and mulching. Agents please read non-public remarks before scheduling a showing. Showings begin Friday, May 30th at 4pm. †
Property Location
Property Details
| Sold Price $435,000 | Sold Date Jul 9th, 2020 | |
|---|---|---|
| List Price $439,000 | Total Rooms 8 | List Date May 16th, 2020 |
| MLS# 4805633 | Lot Size 0.250 Acres | Taxes $7,068 |
| Type House | Stories 2 | Road Frontage 75 |
| Bedrooms 4 | Style Carriage | Water Frontage |
| Full Bathrooms 2 | Finished 2,992 Sqft | Construction No, Existing |
| 3/4 Bathrooms 0 | Above Grade 1,592 Sqft | Seasonal No |
| Half Bathrooms 1 | Below Grade 1,400 Sqft | Year Built 2003 |
| 1/4 Bathrooms 0 | Garage Size 2 Car | County Chittenden |
| Interior FeaturesBlinds, Dining Area, Fireplace - Gas, Fireplaces - 1, Hearth, Kitchen Island, Living/Dining, Primary BR w/ BA, Soaking Tub, Walk-in Closet, Laundry - 1st Floor |
|---|
| Equipment & AppliancesRange-Gas, Washer, Dishwasher, Disposal, Refrigerator, Microwave, Dryer, CO Detector, Smoke Detectr-HrdWrdw/Bat, Forced Air |
| Office/Study 13'7 x 12'5, 1st Floor | Dining Room 12'5 x 11'4, 1st Floor | Living Room 17'7 x 13'10, 1st Floor |
|---|---|---|
| Kitchen 13'10 x 13'4, 1st Floor | Primary Bedroom 15'8 x13'7, 1st Floor | Bedroom 13'2 x 12'2, Basement |
| Bedroom 17'5 x 12'10, Basement | Family Room 22'4 x 16'6, Basement |
| ConstructionWood Frame |
|---|
| BasementInterior, Storage Space, Interior Stairs, Daylight, Full, Finished, Walkout, Exterior Access |
| Exterior FeaturesPatio, Porch - Covered, Porch - Screened |
| Exterior Vinyl, Clapboard | Disability Features 1st Floor 1/2 Bathrm, 1st Floor Bedroom, 1st Floor Full Bathrm, Bathrm w/tub, Bathrm w/step-in Shower, Bathroom w/Tub, Hard Surface Flooring, Paved Parking, 1st Floor Laundry |
|---|---|
| Foundation Concrete | House Color yellow |
| Floors Hardwood, Carpet, Ceramic Tile | Building Certifications |
| Roof Shingle-Asphalt | HERS Index |
| DirectionsVan Sicklen Rd. to Cobblestone. Right onto Fieldstone. House is your first on right |
|---|
| Lot Description, Subdivision, Neighborhood |
| Garage & Parking Attached, Auto Open |
| Road Frontage 75 | Water Access |
|---|---|
| Suitable Use | Water Type |
| Driveway Paved | Water Body |
| Flood Zone No | Zoning Residential |
| School District South Burlington Sch Distict | Middle Frederick H. Tuttle Middle Sch |
|---|---|
| Elementary Chamberlin School | High So. Burlington High School |
| Heat Fuel Gas-Natural | Excluded |
|---|---|
| Heating/Cool Central Air | Negotiable |
| Sewer Public | Parcel Access ROW |
| Water Public | ROW for Other Parcel |
| Water Heater Gas | Financing |
| Cable Co Comcast | Documents Property Disclosure, Plot Plan, Deed |
| Electric 220 Plug | Tax ID 600-188-16822 |

† The remarks published on this webpage originate from Listed By Holmes & Eddy of KW Vermont via the NNEREN IDX Program and do not represent the views and opinions of Coldwell Banker Hickok & Boardman. Coldwell Banker Hickok & Boardman Realty cannot be held responsible for possible violations of copyright resulting from the posting of any data from the NNEREN IDX Program.












