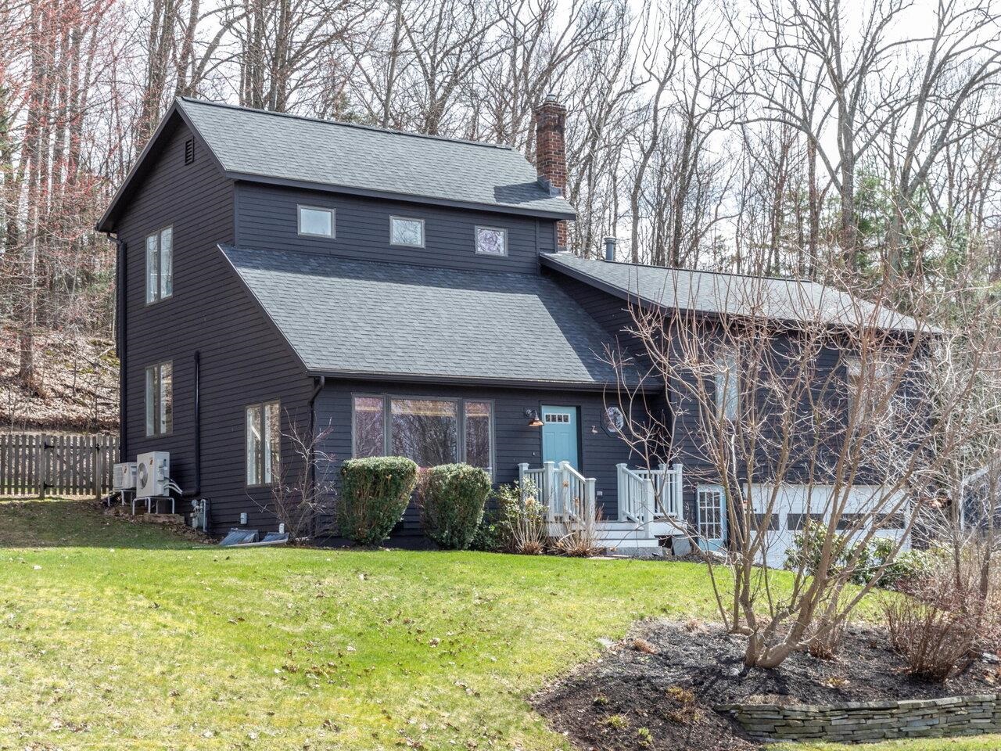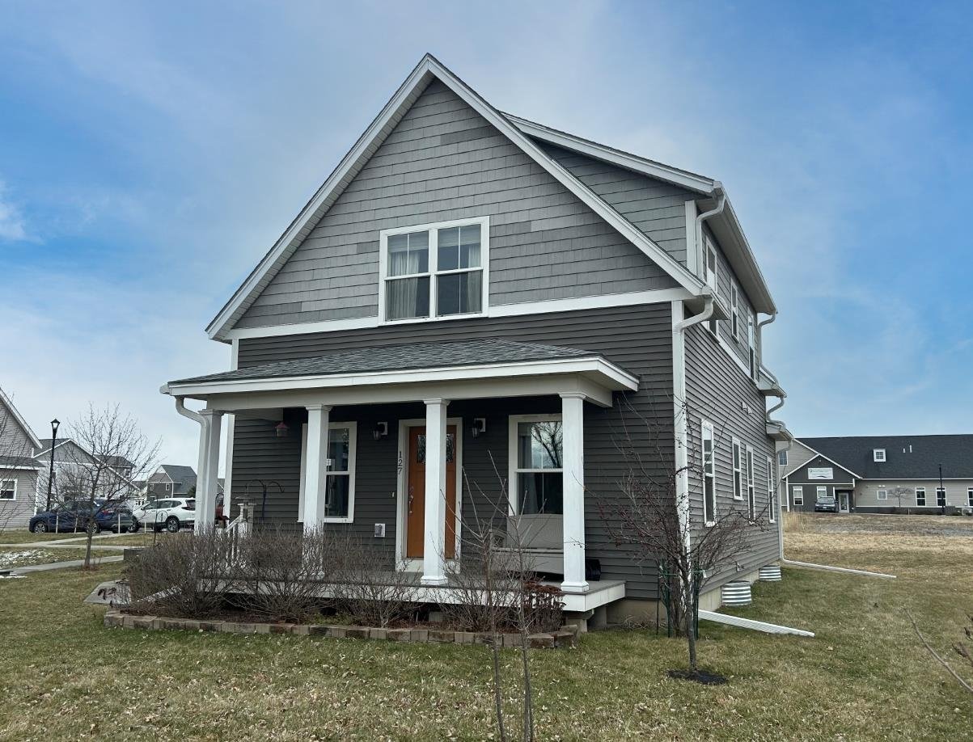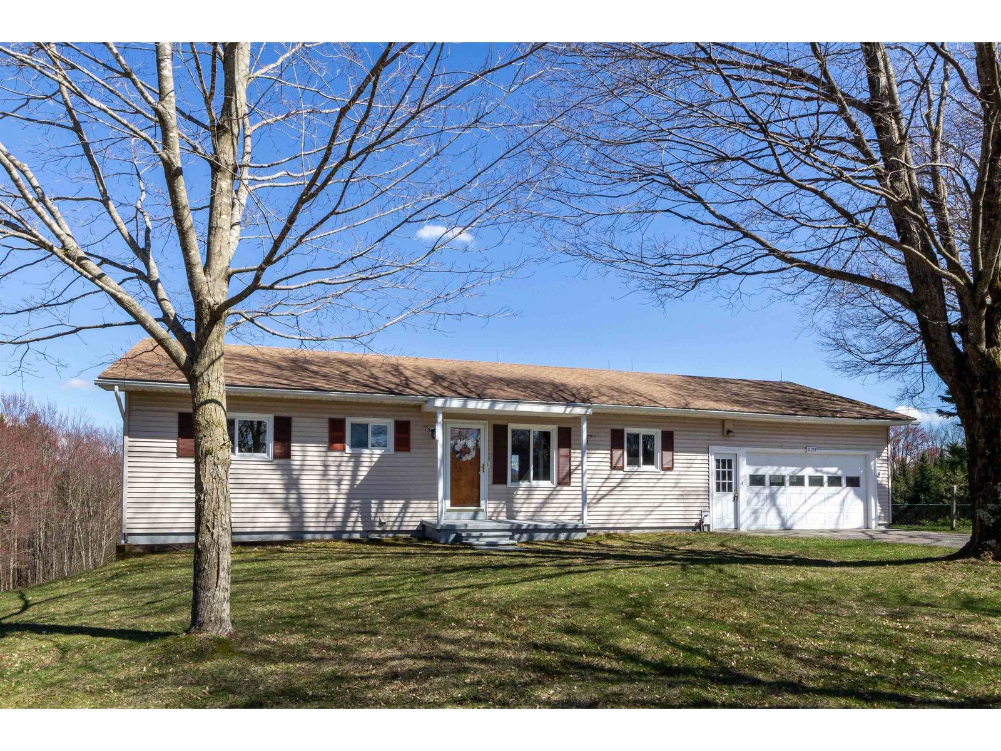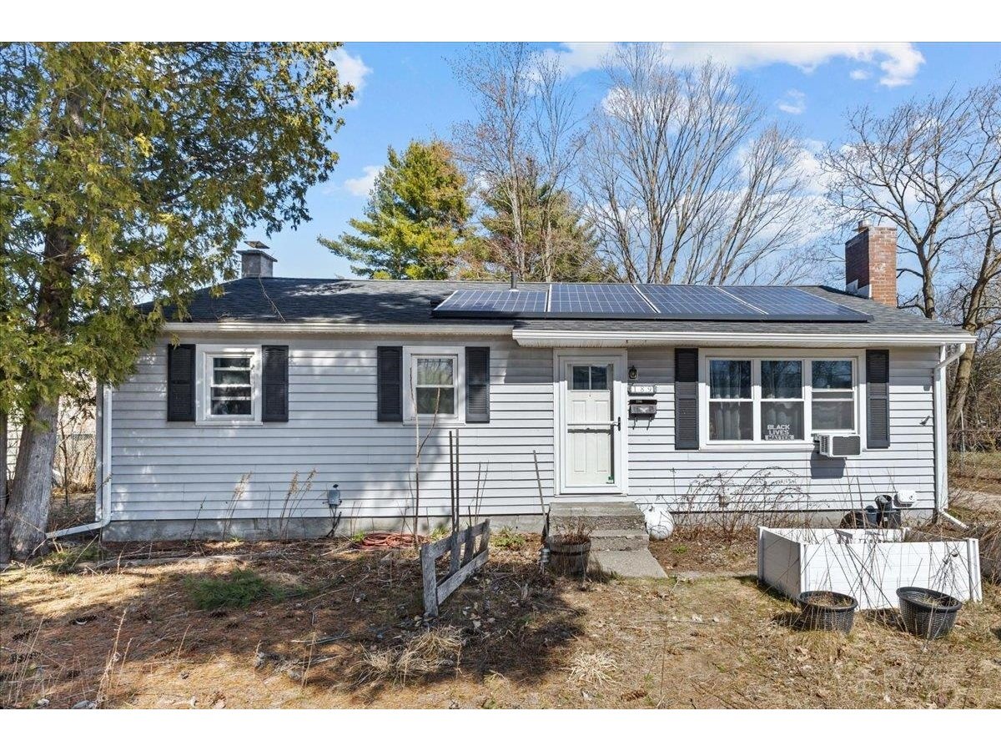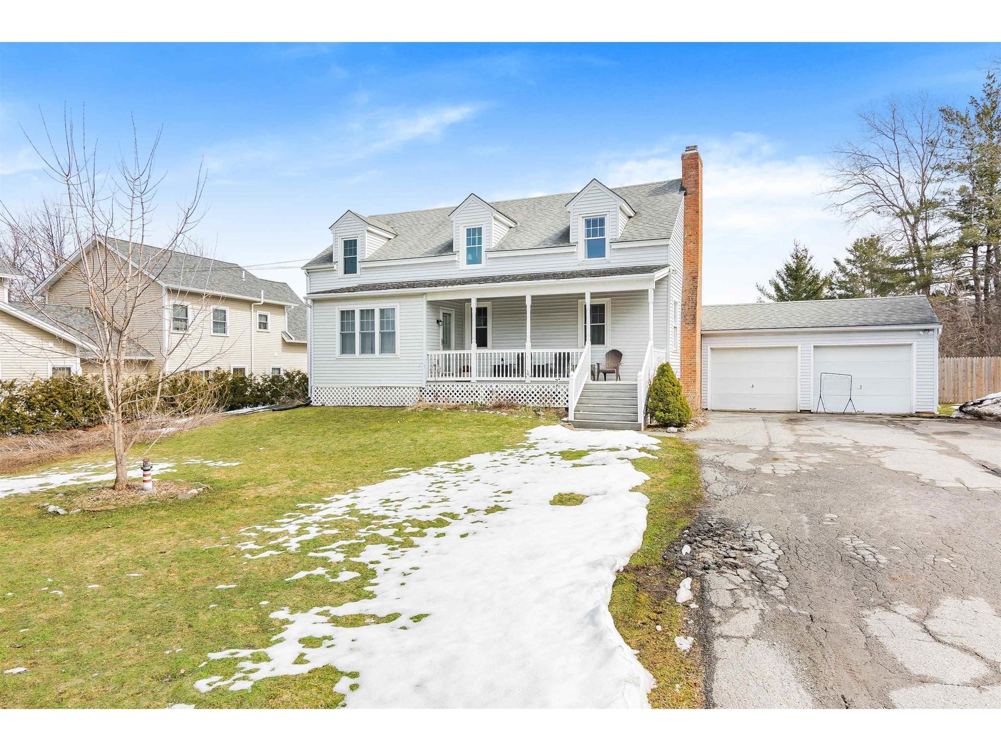1408 Hinesburg Road South Burlington, Vermont 05403 MLS# 4947206
 Back to Search Results
Next Property
Back to Search Results
Next Property
Sold Status
$507,500 Sold Price
House Type
3 Beds
3 Baths
2,032 Sqft
Sold By KW Vermont
Similar Properties for Sale
Request a Showing or More Info

Call: 802-863-1500
Mortgage Provider
Mortgage Calculator
$
$ Taxes
$ Principal & Interest
$
This calculation is based on a rough estimate. Every person's situation is different. Be sure to consult with a mortgage advisor on your specific needs.
South Burlington
Adorable and charming cape-style home centrally located in South Burlington just minutes to schools, the new Town Center, Airport, Mall, UVM Medical Center and Tafts Four Corners in Williston. This 3 bedroom 3 bath home sits privately on .47 acres. It is set back from the road, protected by a tall hedgerow in the front and a 6 ft stockage fence for privacy and security in the back. The 1st floor offers a flexible floor plan with a 1/2 bath, a large mudroom w/ built in shelves, a formal dining room conveniently located off the kitchen, a large formal living room, and a huge family room with a new gas insert fireplace. On the 2nd floor there are 3 bedrooms and a bonus room/office, an updated 3/4 bath is conveniently located in the hallway directly across from one of the bedrooms. The spacious primary bedroom is located at the end of the hallway for privacy and offers an updated full bath and walk-in closet. If you love being outside, enjoy sipping your favorite beverage on the covered front porch or conveniently access the backyard through a door in the kitchen which opens to a deck inviting you for a soak in the hot tub or hang out on the patio. The sellers have done many improvements including but not limited to new Pella windows (most within the last 3 yrs), a new boiler for heat and HW, electrical updates, extensive chimney work, new electric garage doors, new reverse osmosis water system, new water pump & motor for hot tub and fresh paint throughout. †
Property Location
Property Details
| Sold Price $507,500 | Sold Date Aug 4th, 2023 | |
|---|---|---|
| List Price $450,000 | Total Rooms 8 | List Date Mar 31st, 2023 |
| MLS# 4947206 | Lot Size 0.470 Acres | Taxes $6,371 |
| Type House | Stories 2 | Road Frontage 184 |
| Bedrooms 3 | Style Cape | Water Frontage |
| Full Bathrooms 1 | Finished 2,032 Sqft | Construction No, Existing |
| 3/4 Bathrooms 1 | Above Grade 2,032 Sqft | Seasonal No |
| Half Bathrooms 1 | Below Grade 0 Sqft | Year Built 1950 |
| 1/4 Bathrooms 0 | Garage Size 2 Car | County Chittenden |
| Interior FeaturesAttic - Hatch/Skuttle, Blinds, Fireplace - Gas, Fireplaces - 1, Hot Tub, Primary BR w/ BA, Natural Light, Natural Woodwork, Storage - Indoor, Walk-in Closet, Laundry - Basement |
|---|
| Equipment & AppliancesRange-Electric, Washer, Microwave, Dishwasher, Refrigerator, Dryer, CO Detector, Dehumidifier, Smoke Detector, Stove-Gas, Gas Heat Stove |
| Dining Room 11'7" x 11'5", 1st Floor | Family Room 13'11" x 26'3", 1st Floor | Kitchen 1st Floor |
|---|---|---|
| Living Room 11'6" x 26'3", 1st Floor | Mudroom 10'2" x 7'11", 1st Floor | Bath - 1/2 1st Floor |
| Bedroom 18'8" x 15'1", 2nd Floor | Bedroom 11'7" x 14'8", 2nd Floor | Primary Bedroom 14 x 18'10", 2nd Floor |
| Office/Study 7'10" x 11'1", 2nd Floor | Bath - 3/4 2nd Floor | Bath - Full 2nd Floor |
| ConstructionWood Frame |
|---|
| BasementInterior, Bulkhead, Sump Pump, Storage Space, Unfinished, Interior Stairs, Full, Unfinished |
| Exterior FeaturesDeck, Fence - Full, Garden Space, Hot Tub, Porch - Covered, Window Screens, Windows - Low E |
| Exterior Vinyl Siding | Disability Features 1st Floor 1/2 Bathrm, 1st Floor Hrd Surfce Flr, Hard Surface Flooring |
|---|---|
| Foundation Concrete | House Color White |
| Floors Tile, Laminate, Hardwood, Tile | Building Certifications |
| Roof Shingle | HERS Index |
| DirectionsSouth on Hinesburg Road (Rte 116) First driveway on the left after Dubois Drive. House is set back behind hedgerow. No sign on property |
|---|
| Lot DescriptionYes, Landscaped, Suburban |
| Garage & Parking Attached, Auto Open, Direct Entry, Driveway, Garage, Off Street, Paved, Covered |
| Road Frontage 184 | Water Access |
|---|---|
| Suitable Use | Water Type |
| Driveway Paved | Water Body |
| Flood Zone Unknown | Zoning Res |
| School District South Burlington Sch Distict | Middle Frederick H. Tuttle Middle Sch |
|---|---|
| Elementary | High South Burlington High School |
| Heat Fuel Gas-Natural | Excluded Black Metal Fence in backyard does not convey. Gray dehumidifier stays, white dehumidifier does not convey |
|---|---|
| Heating/Cool None, Hot Water, Baseboard | Negotiable |
| Sewer Public | Parcel Access ROW |
| Water Shared, Drilled Well | ROW for Other Parcel |
| Water Heater Gas-Natural | Financing |
| Cable Co Xfinity/Comcast | Documents Property Disclosure, Other, Deed |
| Electric 200 Amp | Tax ID 600-188-13516 |

† The remarks published on this webpage originate from Listed By Louise Johnson of KW Vermont via the NNEREN IDX Program and do not represent the views and opinions of Coldwell Banker Hickok & Boardman. Coldwell Banker Hickok & Boardman Realty cannot be held responsible for possible violations of copyright resulting from the posting of any data from the NNEREN IDX Program.

