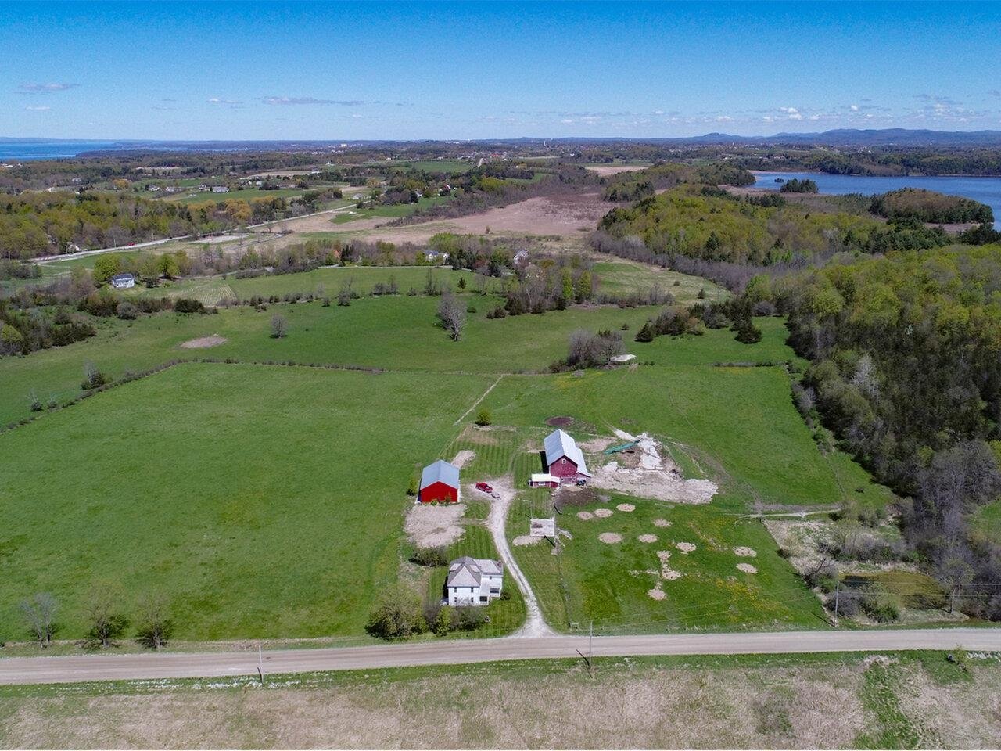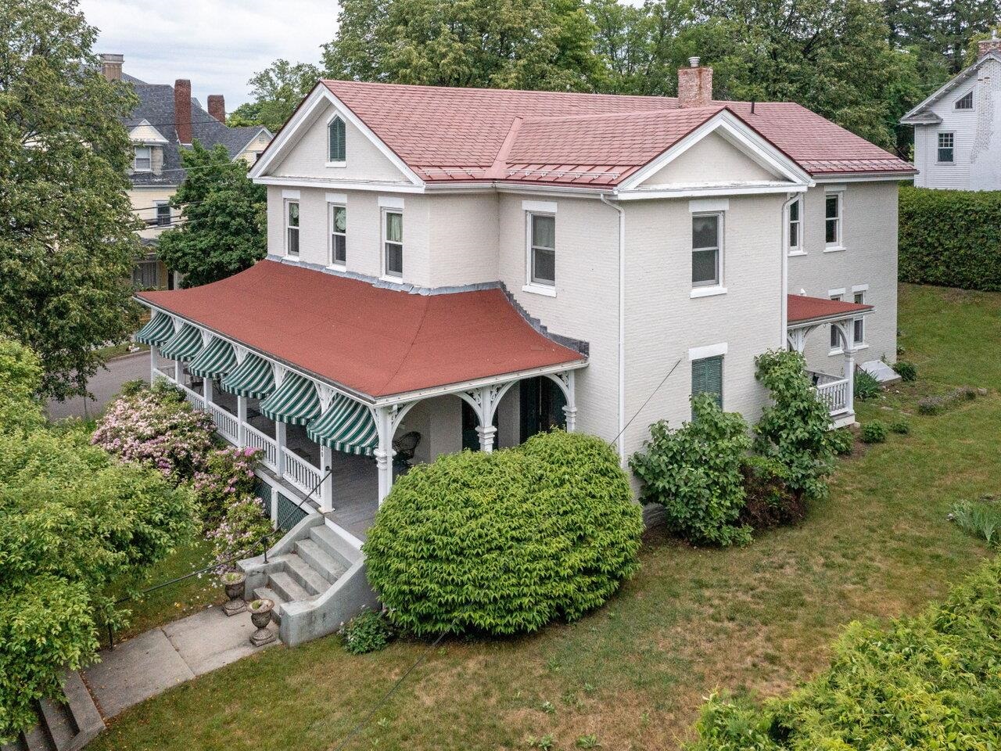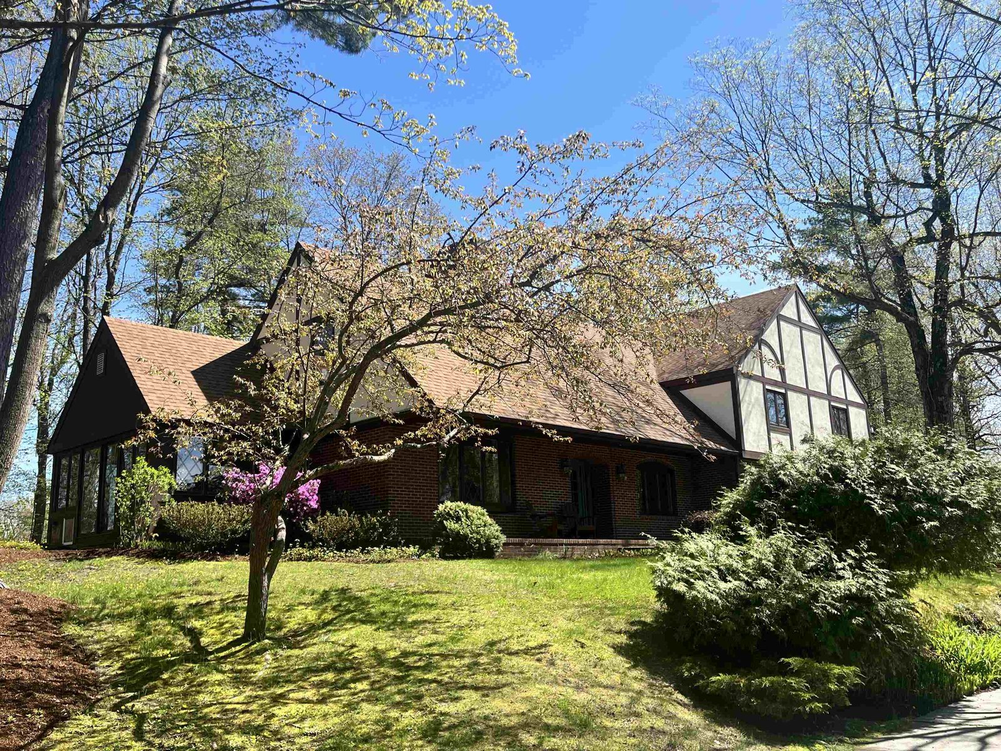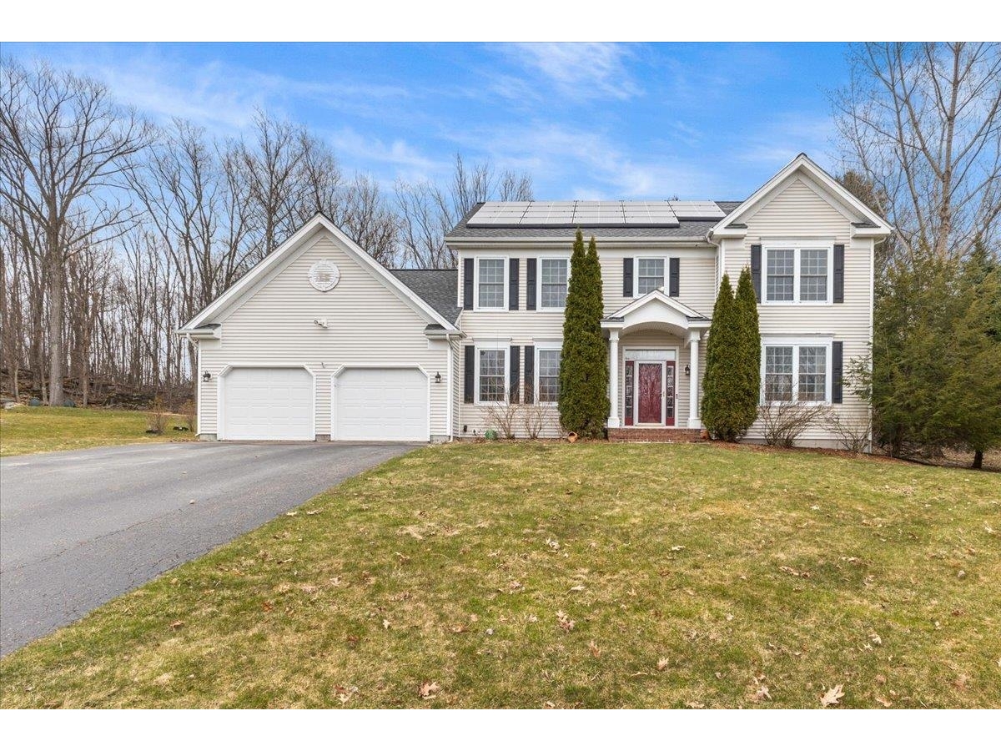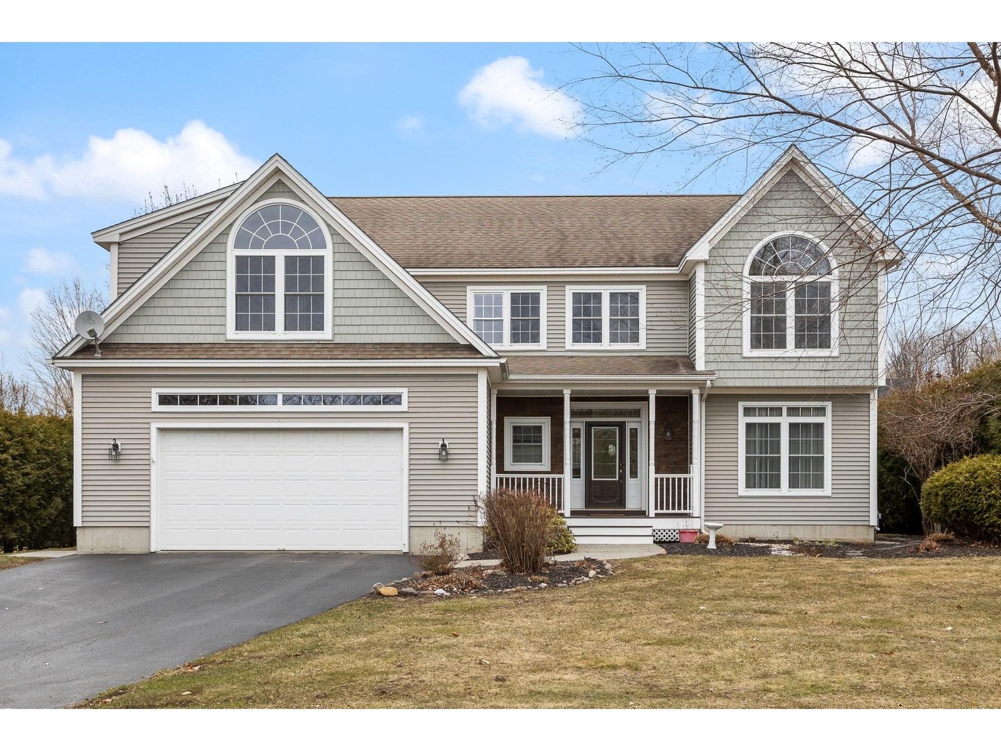164 Baycrest Drive South Burlington, Vermont 05403 MLS# 4947647
 Back to Search Results
Next Property
Back to Search Results
Next Property
Sold Status
$925,000 Sold Price
House Type
4 Beds
3 Baths
4,300 Sqft
Sold By Vermont Real Estate Company
Similar Properties for Sale
Request a Showing or More Info

Call: 802-863-1500
Mortgage Provider
Mortgage Calculator
$
$ Taxes
$ Principal & Interest
$
This calculation is based on a rough estimate. Every person's situation is different. Be sure to consult with a mortgage advisor on your specific needs.
South Burlington
Irish Farm is a handsome community tucked below Spear Street, lined with sidewalks connecting to miles of mature neighborhoods with lush trees for walks. Ideally located within minutes of groceries, schools, UVM & Medical Center campuses. Built in 2002 by Gardner & Gardner, it displays pride of ownership by its original owner. Greet neighbors with your morning coffee on the covered porch. A grand two story entrance leads to a new (2010) high quality cherry Kraft Maid kitchen including a custom raised island in the breakfast nook topped with matching granite. 42” upper cabinets tickle the 9’ ceilings with crown molding, over a glass backsplash. Amenities include solid dovetail soft-close drawers, pantry wall, trash/recycle drawer, & spice drawer. Jenn Air electric cooktop with downdraft, & stainless Kitchen Aid wall oven, built-in microwave, & dishwasher. A half wall with columns opens to a rear family room with gas fireplace, while the opposite end of the floor plan is home to a dining room/office, & south facing living room with gas fireplace. Upstairs, the oversized primary suite includes a tray ceiling and south facing bonus room for exercise/home office/den/nursery/dressing room. The remodeled primary bath includes a double granite vanity & soaking tub. A full length deck overlooks a level backyard abutting 2.48 acres of common land connecting to Baycrest Park. SEE 3D VIRTUAL TOUR. Owner is a VT licensed Realtor. OPEN HOUSE SATURDAY 4/8 FROM 12-2. †
Property Location
Property Details
| Sold Price $925,000 | Sold Date Jun 5th, 2023 | |
|---|---|---|
| List Price $925,000 | Total Rooms 14 | List Date Apr 5th, 2023 |
| MLS# 4947647 | Lot Size 0.280 Acres | Taxes $11,556 |
| Type House | Stories 2 | Road Frontage 95 |
| Bedrooms 4 | Style Colonial | Water Frontage |
| Full Bathrooms 2 | Finished 4,300 Sqft | Construction No, Existing |
| 3/4 Bathrooms 0 | Above Grade 3,200 Sqft | Seasonal No |
| Half Bathrooms 1 | Below Grade 1,100 Sqft | Year Built 2002 |
| 1/4 Bathrooms 0 | Garage Size 2 Car | County Chittenden |
| Interior FeaturesBlinds, Ceiling Fan, Fireplace - Gas, Fireplaces - 2, Kitchen Island, Kitchen/Dining, Kitchen/Family, Laundry Hook-ups, Living/Dining, Primary BR w/ BA, Natural Light, Soaking Tub, Vaulted Ceiling, Window Treatment, Programmable Thermostat, Laundry - 2nd Floor |
|---|
| Equipment & AppliancesCook Top-Electric, Washer, Dishwasher, Disposal, Wall Oven, Down-draft Cooktop, Dryer, Refrigerator, Microwave, Mini Split, CO Detector, Smoke Detectr-HrdWrdw/Bat |
| Kitchen 14 x 13, 1st Floor | Living Room 18 x 12, 1st Floor | Breakfast Nook 18 x 12, 1st Floor |
|---|---|---|
| Dining Room 13 x 12, 1st Floor | Family Room 18 x 14, 1st Floor | Mudroom 7 x 6, 1st Floor |
| Primary BR Suite 21 x 15, 2nd Floor | Office/Study 19 x 15, 2nd Floor | Bedroom 14 x 12, 2nd Floor |
| Bedroom 12 x 11, 2nd Floor | Bedroom 14 x 12, 2nd Floor | Laundry Room 8 x 7, 2nd Floor |
| Rec Room 26 x 24, Basement | Den 20 x 10, Basement |
| ConstructionWood Frame |
|---|
| BasementInterior, Storage Space, Climate Controlled, Concrete, Partially Finished, Interior Stairs |
| Exterior FeaturesDeck, Porch - Covered |
| Exterior Vinyl Siding | Disability Features 1st Floor 1/2 Bathrm, Bathrm w/tub, Bathrm w/step-in Shower, Bathroom w/Tub, Hard Surface Flooring, Paved Parking |
|---|---|
| Foundation Poured Concrete | House Color grey |
| Floors Tile, Carpet, Hardwood | Building Certifications |
| Roof Shingle-Architectural | HERS Index |
| DirectionsSouth on Spear Street past the "Overlook," right on Allen Road, right onto Bay Crest Drive, home on the right. GPS may bring you to a neighborhing townhouse. |
|---|
| Lot DescriptionNo, Subdivision, Trail/Near Trail, Level, Landscaped, Subdivision, Trail/Near Trail, Near Paths, Near Shopping, Neighborhood, Suburban, Near Hospital |
| Garage & Parking Attached, Auto Open, Direct Entry, Driveway, Garage, On-Site |
| Road Frontage 95 | Water Access |
|---|---|
| Suitable UseResidential | Water Type |
| Driveway Paved | Water Body |
| Flood Zone No | Zoning Residential |
| School District South Burlington Sch Distict | Middle Frederick H. Tuttle Middle Sch |
|---|---|
| Elementary Orchard Elementary School | High South Burlington High School |
| Heat Fuel Electric, Gas-Natural | Excluded |
|---|---|
| Heating/Cool Hot Water, Heat Pump, Baseboard | Negotiable |
| Sewer Public | Parcel Access ROW No |
| Water Public | ROW for Other Parcel No |
| Water Heater Owned, Gas-Natural | Financing |
| Cable Co Comcast | Documents Association Docs, Survey, Deed, Property Disclosure, Property Disclosure, Survey |
| Electric Circuit Breaker(s), 200 Amp | Tax ID 600-188-10102 |

† The remarks published on this webpage originate from Listed By Matt Hurlburt of RE/MAX North Professionals - Burlington via the NNEREN IDX Program and do not represent the views and opinions of Coldwell Banker Hickok & Boardman. Coldwell Banker Hickok & Boardman Realty cannot be held responsible for possible violations of copyright resulting from the posting of any data from the NNEREN IDX Program.


