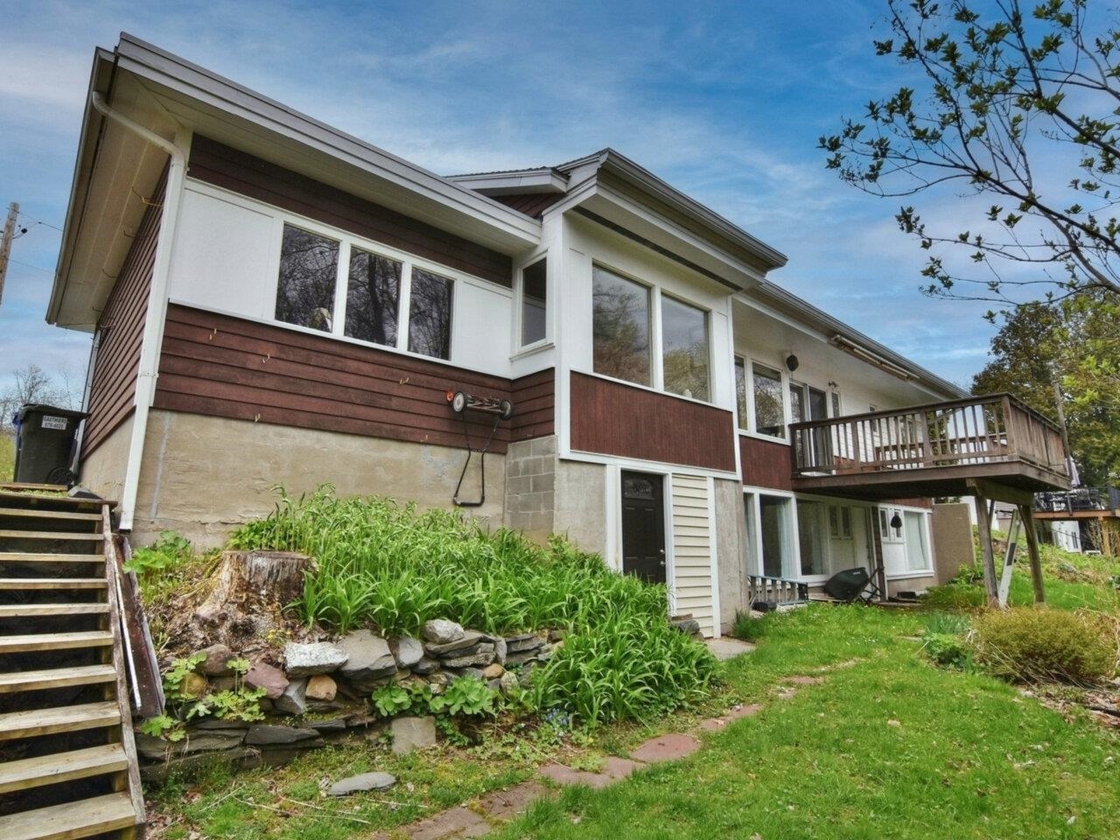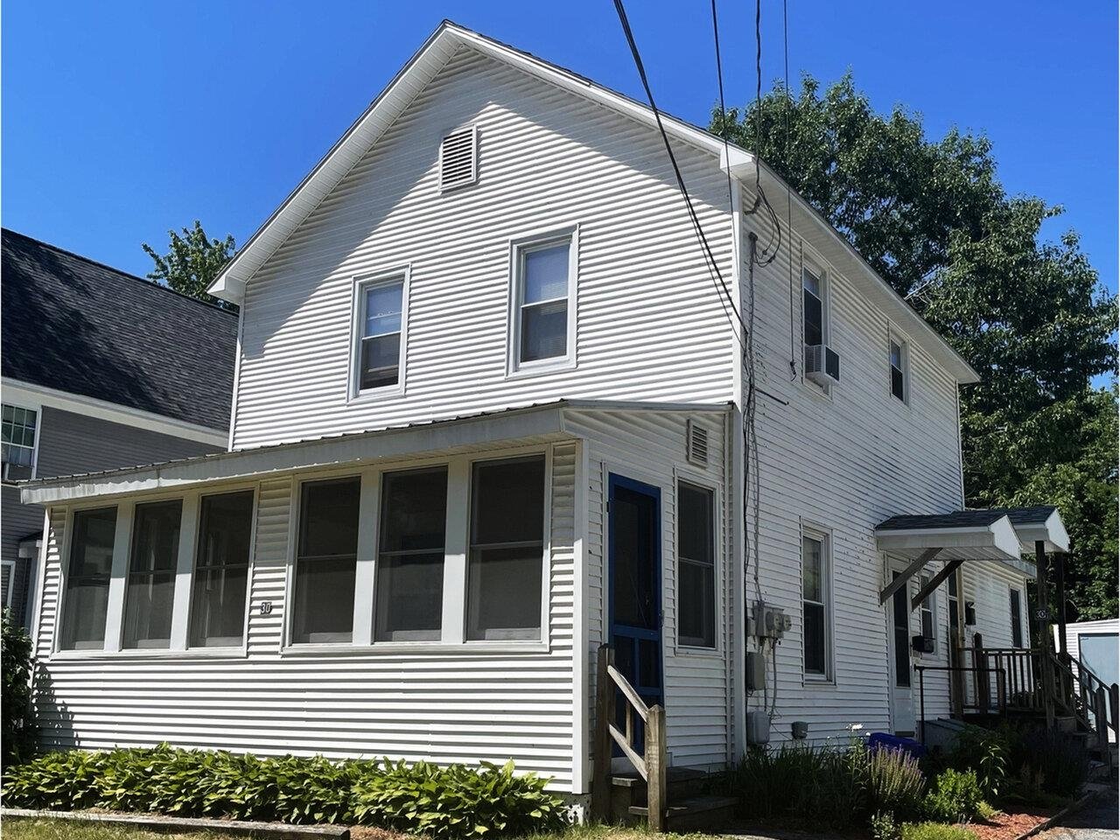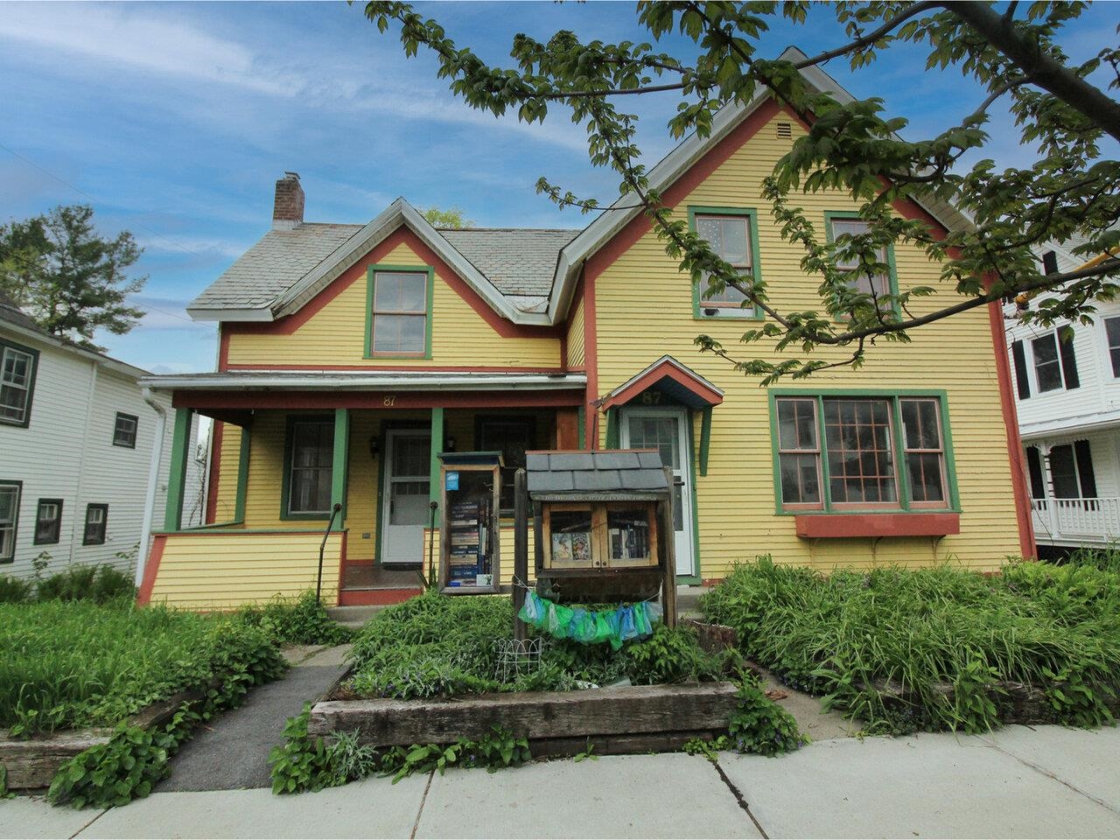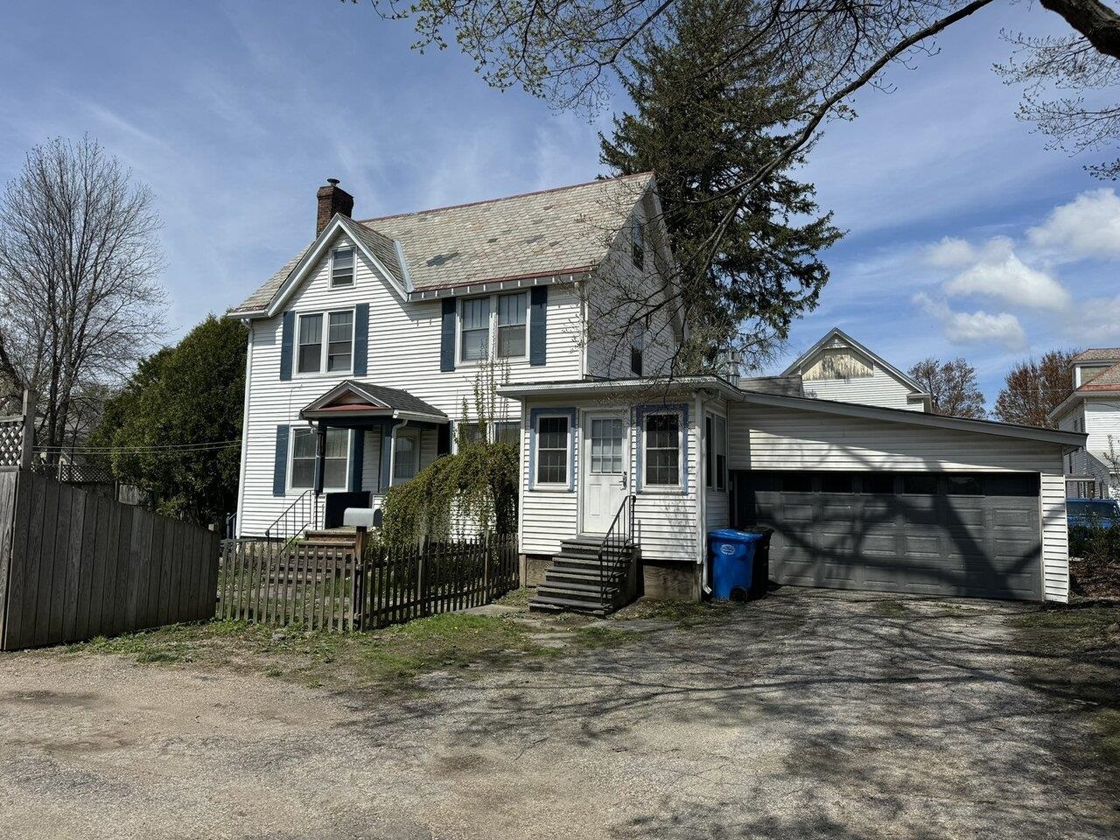165 South Pointe Drive South Burlington, Vermont 05403 MLS# 4828026
 Back to Search Results
Next Property
Back to Search Results
Next Property
Sold Status
$577,000 Sold Price
House Type
3 Beds
3 Baths
2,707 Sqft
Sold By Matthew Kaseta of Coldwell Banker Hickok and Boardman
Similar Properties for Sale
Request a Showing or More Info

Call: 802-863-1500
Mortgage Provider
Mortgage Calculator
$
$ Taxes
$ Principal & Interest
$
This calculation is based on a rough estimate. Every person's situation is different. Be sure to consult with a mortgage advisor on your specific needs.
South Burlington
Highly sought after South Pointe neighborhood opportunity! This beautiful stand-alone carriage home offers single level living at its best. You’ll love the open-concept floor plan, that lends itself to entertaining. The kitchen is every cooks dream featuring stainless steel appliances, high end cabinetry, granite counter tops, and custom tile back splash. From the kitchen/dinning area you’ll access the 3 season sun room, the perfect spot for your morning coffee. There is plenty of room in the master suite for everything you need to relax. The lower level features a large family room, a spacious third bedroom, and a ¾ bath. The light flows in through the large day lite windows for egress and enjoyment. This paradise is located just off of Spear Street, you are minutes away from downtown Burlington, the hospital and colleges. This gem is hot! †
Property Location
Property Details
| Sold Price $577,000 | Sold Date Nov 6th, 2020 | |
|---|---|---|
| List Price $549,900 | Total Rooms 9 | List Date Sep 10th, 2020 |
| MLS# 4828026 | Lot Size Acres | Taxes $9,525 |
| Type House | Stories 1 | Road Frontage 50 |
| Bedrooms 3 | Style Carriage | Water Frontage |
| Full Bathrooms 1 | Finished 2,707 Sqft | Construction No, Existing |
| 3/4 Bathrooms 2 | Above Grade 1,846 Sqft | Seasonal No |
| Half Bathrooms 0 | Below Grade 861 Sqft | Year Built 2006 |
| 1/4 Bathrooms 0 | Garage Size 2 Car | County Chittenden |
| Interior FeaturesCeiling Fan, Dining Area, Fireplace - Gas, Kitchen Island, Living/Dining, Primary BR w/ BA, Whirlpool Tub |
|---|
| Equipment & AppliancesWall Oven, Refrigerator, Cook Top-Gas, Dishwasher, Double Oven, Microwave, Exhaust Hood, Smoke Detector, Irrigation System, Smoke Detector, Forced Air |
| Association | Amenities Landscaping, Common Acreage, Snow Removal, Trash Removal | Monthly Dues $175 |
|---|
| ConstructionWood Frame |
|---|
| BasementWalk-up, Partially Finished |
| Exterior Features |
| Exterior Vinyl Siding | Disability Features |
|---|---|
| Foundation Poured Concrete | House Color Grey |
| Floors Carpet, Tile, Wood | Building Certifications |
| Roof Shingle-Architectural | HERS Index |
| DirectionsFrom the intersection of Spear and Swift Streets, travel south on Spear Street for approximately 1.4 miles. Turn left onto South Pointe Drive. |
|---|
| Lot Description, Secluded, Walking Trails, Subdivision, PRD/PUD, Trail/Near Trail, Level, Landscaped, Trail/Near Trail, Walking Trails, Neighborhood |
| Garage & Parking Attached, Auto Open, Direct Entry |
| Road Frontage 50 | Water Access |
|---|---|
| Suitable Use | Water Type |
| Driveway Paved | Water Body |
| Flood Zone No | Zoning RES |
| School District South Burlington Sch Distict | Middle Frederick H. Tuttle Middle Sch |
|---|---|
| Elementary Orchard Elementary School | High South Burlington High School |
| Heat Fuel Gas-Natural | Excluded Refrigerator and Freezer in Basement |
|---|---|
| Heating/Cool Central Air | Negotiable |
| Sewer Public | Parcel Access ROW |
| Water Public | ROW for Other Parcel |
| Water Heater Gas-Natural | Financing |
| Cable Co | Documents |
| Electric Circuit Breaker(s), 220 Plug | Tax ID 600-188-17335 |

† The remarks published on this webpage originate from Listed By Brian Armstrong of KW Vermont via the NNEREN IDX Program and do not represent the views and opinions of Coldwell Banker Hickok & Boardman. Coldwell Banker Hickok & Boardman Realty cannot be held responsible for possible violations of copyright resulting from the posting of any data from the NNEREN IDX Program.












